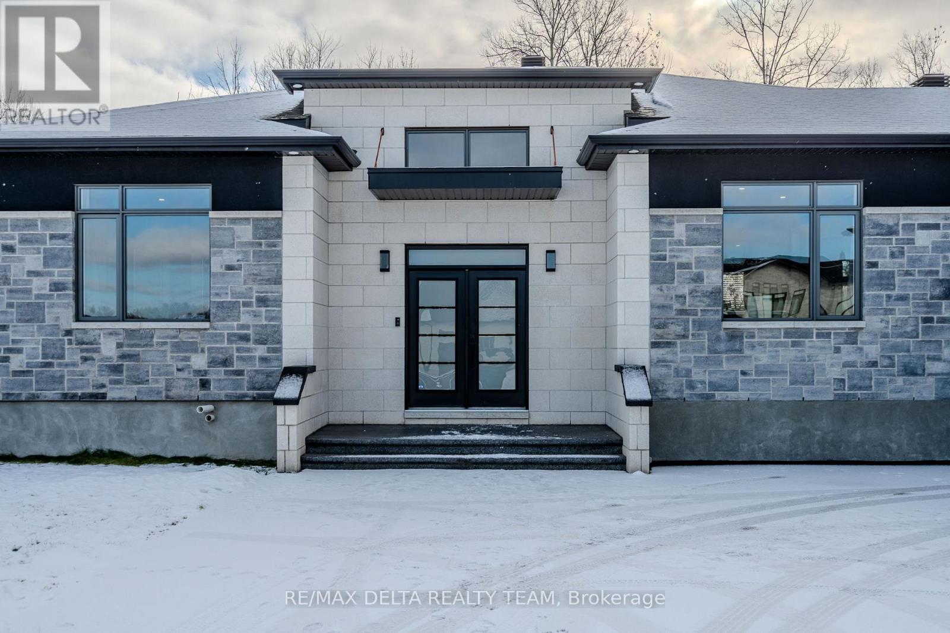






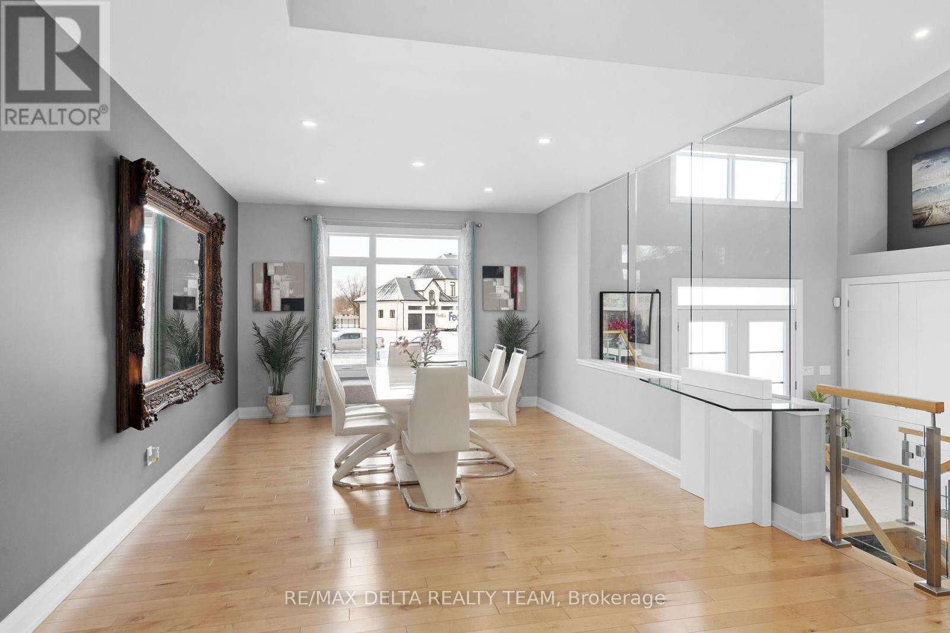






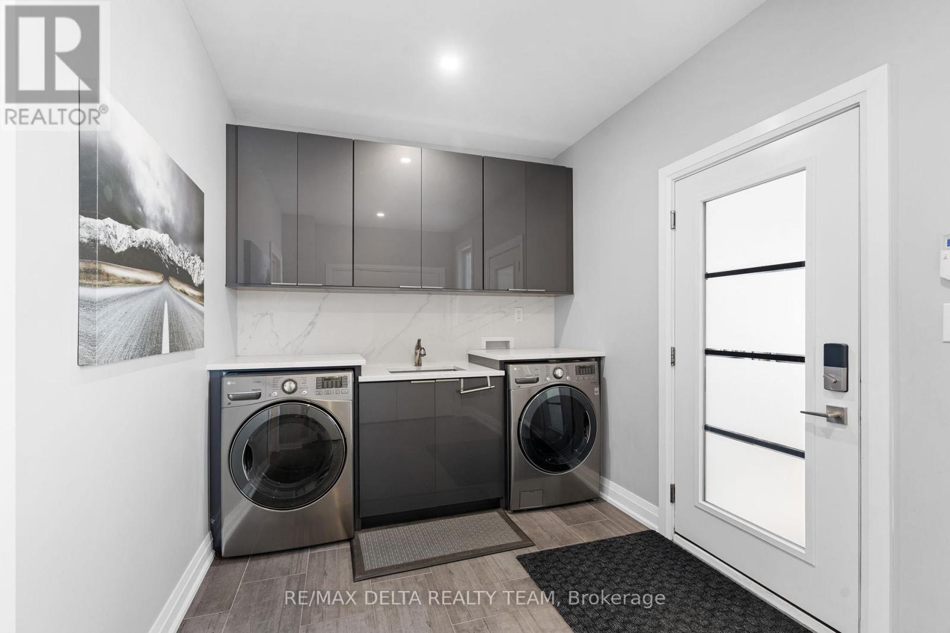











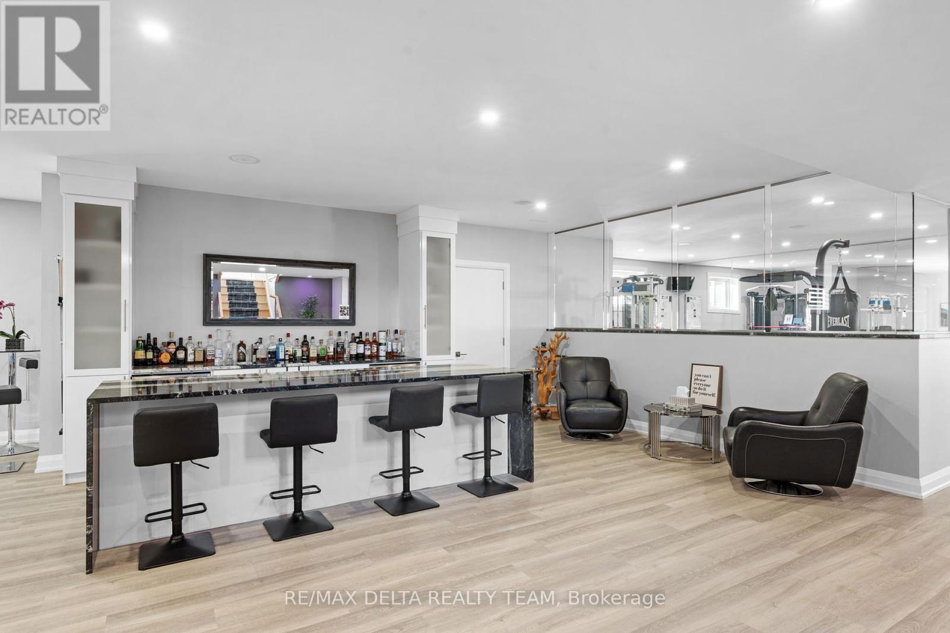



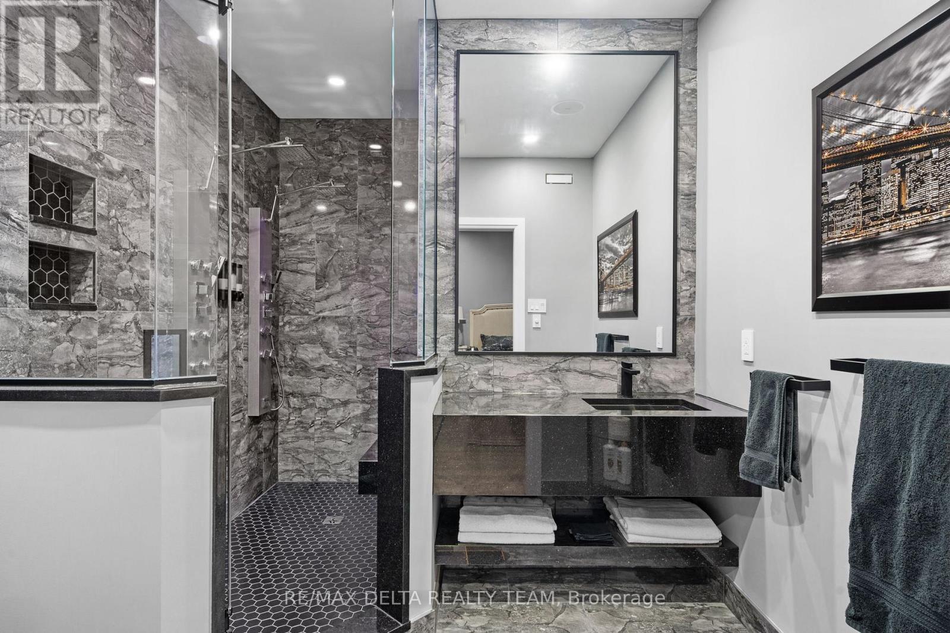
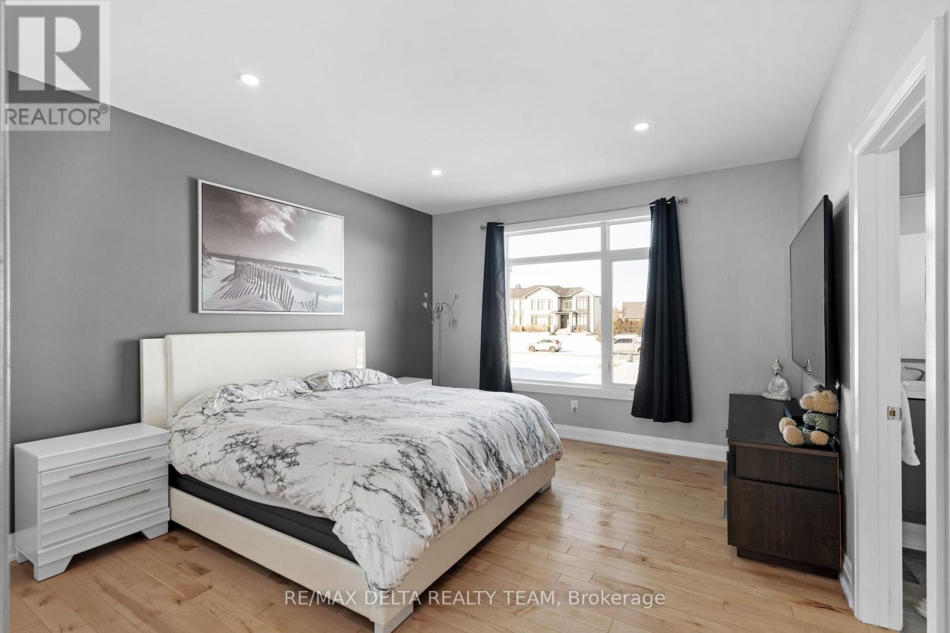






MLS®: X11958129
上市天数: 6天
产权: Freehold
类型: Residential House , Detached
社区:
卧室: 4+1
洗手间: 5
停车位: 12
建筑日期:
经纪公司: RE/MAX DELTA REALTY TEAM|RE/MAX DELTA REALTY TEAM|
价格:$ 1,999,999
预约看房 1







































MLS®: X11958129
上市天数: 6天
产权: Freehold
类型: Residential House , Detached
社区:
卧室: 4+1
洗手间: 5
停车位: 12
建筑日期:
价格:$ 1,999,999
预约看房 1



丁剑来自山东,始终如一用山东人特有的忠诚和热情服务每一位客户,努力做渥太华最忠诚的地产经纪。

613-986-8608
[email protected]
Dingjian817

丁剑来自山东,始终如一用山东人特有的忠诚和热情服务每一位客户,努力做渥太华最忠诚的地产经纪。

613-986-8608
[email protected]
Dingjian817
| General Description | |
|---|---|
| MLS® | X11958129 |
| Lot Size | 153.5 x 240.2 FT ; 0 |
| Zoning Description | Residential |
| Interior Features | |
|---|---|
| Construction Style | Detached |
| Total Stories | 1 |
| Total Bedrooms | 5 |
| Total Bathrooms | 5 |
| Full Bathrooms | 4 |
| Half Bathrooms | 1 |
| Basement Type | Full (Finished) |
| Basement Development | Finished |
| Included Appliances | |
| Rooms | ||
|---|---|---|
| Bedroom 4 | Lower level | 5.03 m x 3.64 m |
| Recreational, Games room | Lower level | 13.47 m x 9.81 m |
| Other | Lower level | 5.7 m x 2.87 m |
| Exercise room | Lower level | 5.02 m x 5.83 m |
| Other | Lower level | 7.84 m x 5.4 m |
| Bathroom | Lower level | 1.22 m x 2.95 m |
| Utility room | Lower level | 6.98 m x 4.33 m |
| Bedroom 3 | Main level | 3.54 m x 3.54 m |
| Foyer | Main level | 4.56 m x 4.37 m |
| Dining room | Main level | 4.6 m x 4.61 m |
| Living room | Main level | 7.24 m x 5.98 m |
| Kitchen | Main level | 4.07 m x 6.92 m |
| Laundry room | Main level | 3.59 m x 2.41 m |
| Office | Main level | 3.5 m x 3.43 m |
| Bathroom | Main level | 1.07 m x 2.14 m |
| Bedroom 2 | Main level | 3.89 m x 5.36 m |
| Primary Bedroom | Main level | 4.13 m x 6.11 m |
| Exterior/Construction | |
|---|---|
| Constuction Date | |
| Exterior Finish | Stucco, Stone |
| Foundation Type | Concrete |
| Utility Information | |
|---|---|
| Heating Type | Forced air |
| Heating Fuel | Natural gas |
| Cooling Type | Central air conditioning |
| Water Supply | Drilled Well |
| Sewer Type | Septic System |
| Total Fireplace | 3 |
A stunning masterpiece of modern bungalow design, offering the perfect blend of luxury, comfort, andfuture growth potential.Located on a prized corner lot in a serene neighbourhood, this property sits on an acre of fully fenced-inland with no rear neighbours, ensuring ultimate privacy. Enjoy direct access to a private community trail, perfect for peaceful walks with family and pets.Immaculately maintained, with large windows through out, this 2017 built home boasts 4 bedrooms, an office and 5 bathrooms, and has features that cater to both relaxation and entertainment. The newly paved driveway (2022) leads to a heated oversized two car garage finished with epoxy flooring and lots of storage room. The main floor features a spacious living room with a gas fireplace, a formal dining area, and a beautiful. pen concept kitchen showcasing quartz countertops, sleek appliances, and ample workspace.The primary suite offers a modern fire place, a walk-in closet and a spa-like bathroom featuring a jacuzzi soaking tub with a brand-new hotel, signalling significant growth in this sought-after area.This is more than a home; its an investment in your future. The planned developments in the area ensure the property's value will continue to rise, making it a smart choice for those seeking both luxury and long-term opportunity. Don't miss your chance to own this unique property where modern design, serene living, and smart investment potential come together.Schedule your private tour of 651 Ballycastle Crescent today - before someone else claims this one of a kind opportunity! (id:19004)
This REALTOR.ca listing content is owned and licensed by REALTOR® members of The Canadian Real Estate Association.
安居在渥京
长按二维码
关注安居在渥京
公众号ID:安居在渥京

安居在渥京
长按二维码
关注安居在渥京
公众号ID:安居在渥京
