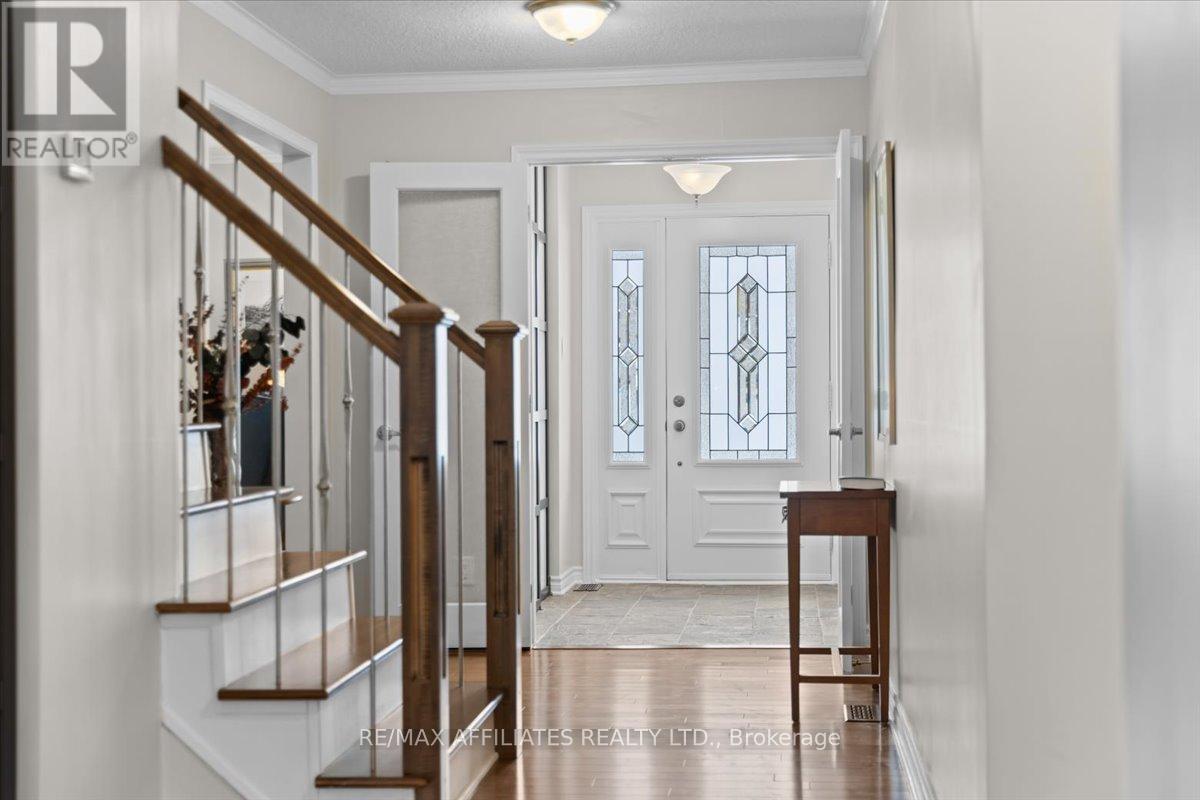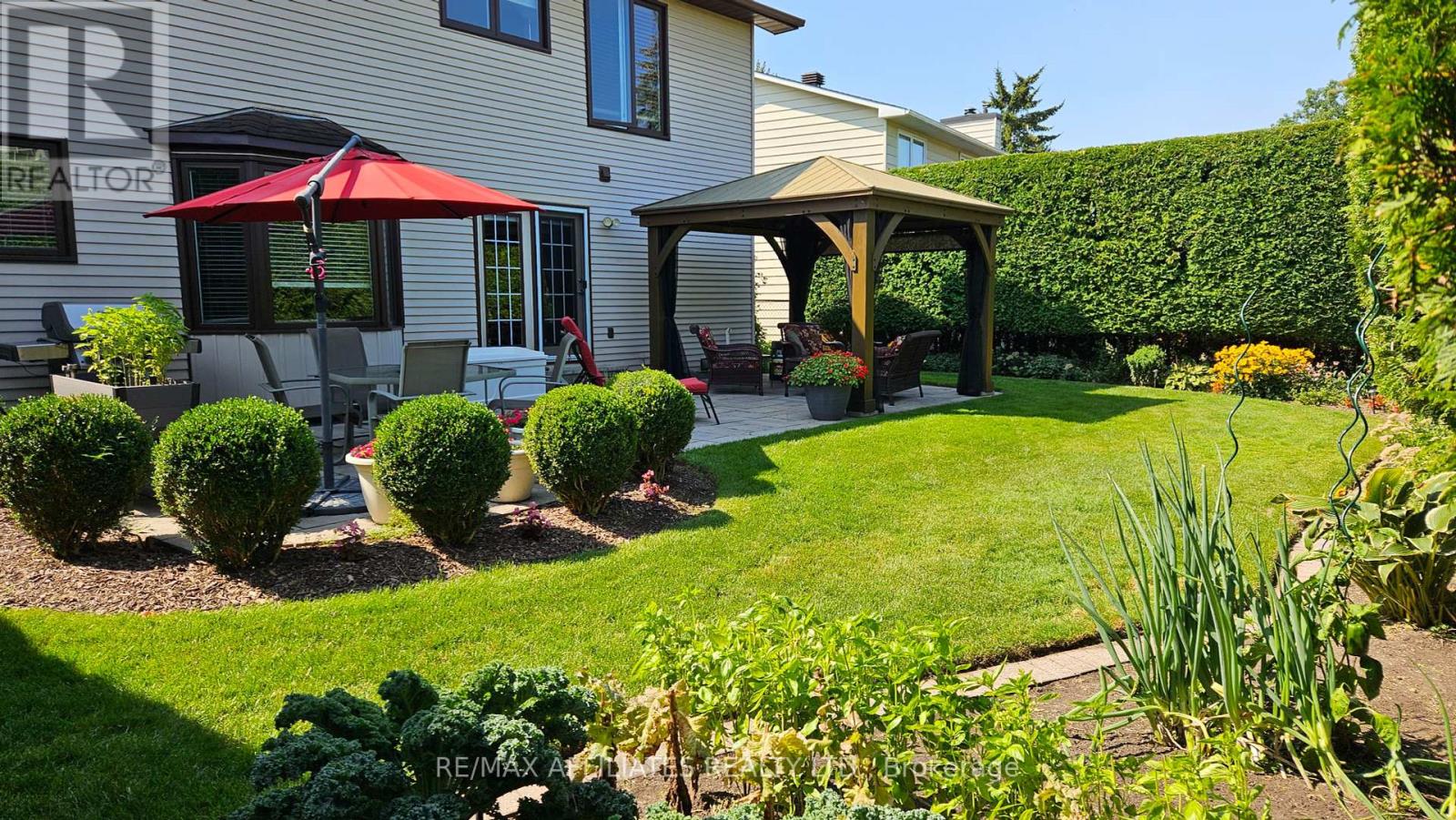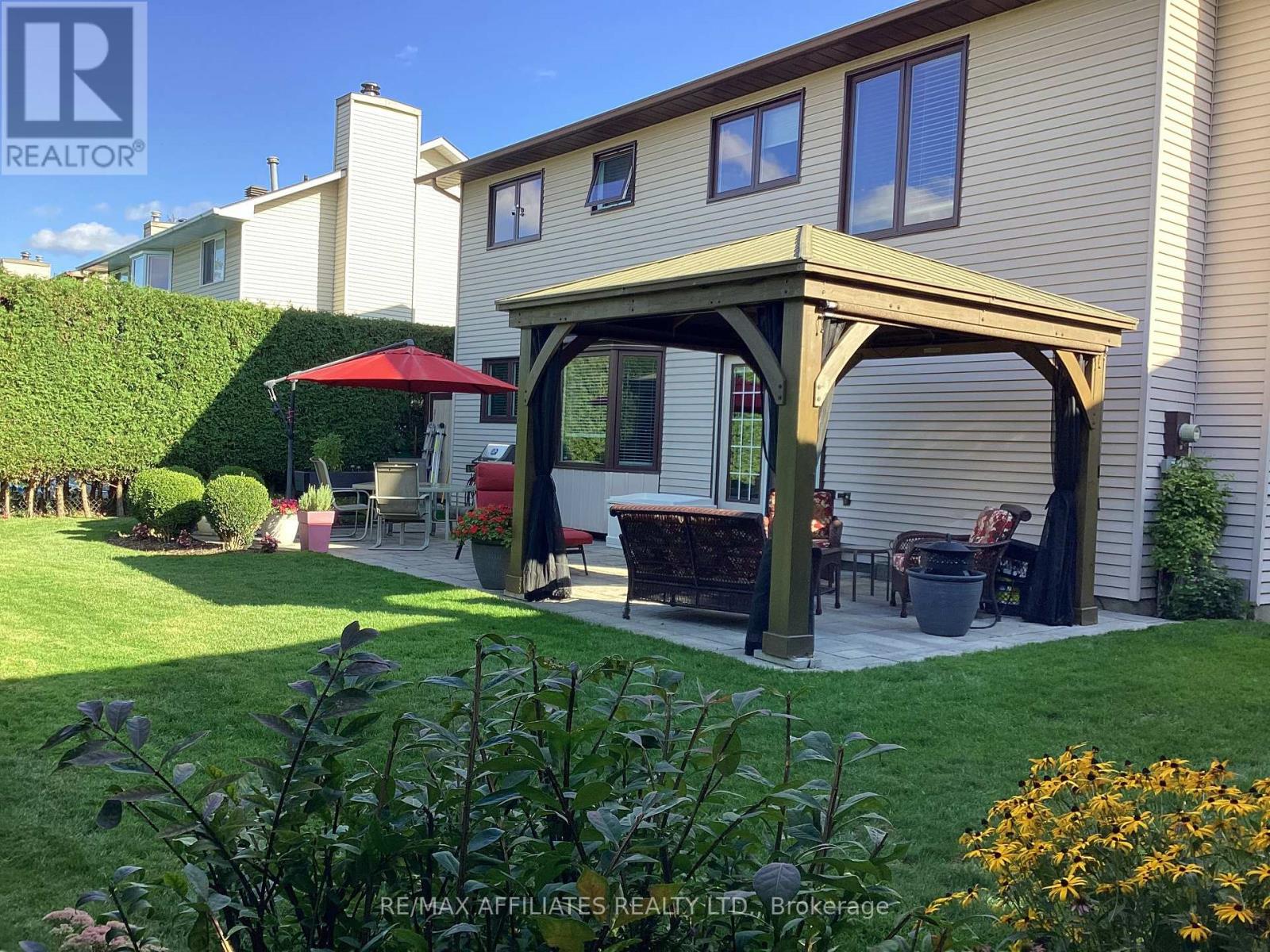







































MLS®: X11957339
上市天数: 3天
产权: Freehold
类型: R1W House , Detached
社区:
卧室: 4+
洗手间: 3
停车位: 6
建筑日期:
经纪公司: RE/MAX AFFILIATES REALTY LTD.|RE/MAX AFFILIATES REALTY LTD.|RE/MAX AFFILIATES REALTY LTD.|
价格:$ 850,000
预约看房 1









































MLS®: X11957339
上市天数: 3天
产权: Freehold
类型: R1W House , Detached
社区:
卧室: 4+
洗手间: 3
停车位: 6
建筑日期:
价格:$ 850,000
预约看房 1



丁剑来自山东,始终如一用山东人特有的忠诚和热情服务每一位客户,努力做渥太华最忠诚的地产经纪。

613-986-8608
[email protected]
Dingjian817

丁剑来自山东,始终如一用山东人特有的忠诚和热情服务每一位客户,努力做渥太华最忠诚的地产经纪。

613-986-8608
[email protected]
Dingjian817
| General Description | |
|---|---|
| MLS® | X11957339 |
| Lot Size | 54.9 x 100.6 FT |
| Zoning Description | R1W |
| Interior Features | |
|---|---|
| Construction Style | Detached |
| Total Stories | 2 |
| Total Bedrooms | 4 |
| Total Bathrooms | 3 |
| Full Bathrooms | 2 |
| Half Bathrooms | 1 |
| Basement Type | N/A (Unfinished) |
| Basement Development | Unfinished |
| Included Appliances | Garage door opener remote(s), Blinds, Dishwasher, Dryer, Hood Fan, Refrigerator, Stove, Washer |
| Rooms | ||
|---|---|---|
| Primary Bedroom | Second level | 5.79 m x 3.66 m |
| Bedroom | Second level | 3.65 m x 3.05 m |
| Bedroom | Second level | 3.35 m x 3.04 m |
| Bedroom | Second level | 3.05 m x 3.05 m |
| Living room | Main level | 4.99 m x 3.96 m |
| Dining room | Main level | 4.05 m x 3.66 m |
| Kitchen | Main level | 5.49 m x 3.53 m |
| Family room | Main level | 6.09 m x 3.54 m |
| Exterior/Construction | |
|---|---|
| Constuction Date | |
| Exterior Finish | Brick, Vinyl siding |
| Foundation Type | Poured Concrete |
| Utility Information | |
|---|---|
| Heating Type | Forced air |
| Heating Fuel | Natural gas |
| Cooling Type | Central air conditioning |
| Water Supply | Municipal water |
| Sewer Type | Sanitary sewer |
| Total Fireplace | 2 |
This home is stunning! 4 bedroom, 3 bathroom beautifully appointed home. Double driveway with lockbrick skirt carrying on to the walkway, steps and front porch. The front door with glass insert and soldier window. Once that front door is open the site lines through to the back of the home are stunning. Ceramic Tile foyer with modern closets and french doors leading into the hallway. Gleaming Maple Hardwood flooring throughout the main level, hardwood staircase with wrought iron spindles. To the right is the spacious living room with a large front window, open to the Dining room which is a great size for entertaining and it will fit your large table and hutch or china cabinet. Crown Moulding. The kitchen in this home shines, granite countertops with undermount sink and under cabinet lighting, window just above the sink, cabinets to the ceiling finished with crown moulding, center island with pots and pan drawers and cabinets, wall of pantry, stainless appliances, a built-in desk off the eating area which also offers a bay window and a banquette. The Family Room is comfortable and spacious with a gas fireplace and french garden doors to the Private backyard. The mud room offers inside entrance from the garage, washer and dryer as well as a laundry sink and cabinets above and beside. The Primary bedroom has a wood burning fireplace with a white hearth, walk-in closet and a 3 piece ensuite. There is also a deep linen closet. 3 generous sized bedrooms and a 5 piece main bathroom with double sinks, tile flooring and shower. On this level there is also a nook and an extra linen closet with modern doors. The basement is for your imagination. The backyard is private surrounded by hedges, beautiful patio and a Yardistry wooden Gazebo. This is one not to be missed!!! 24 Hour Irrevocable (id:19004)
This REALTOR.ca listing content is owned and licensed by REALTOR® members of The Canadian Real Estate Association.
安居在渥京
长按二维码
关注安居在渥京
公众号ID:安居在渥京

安居在渥京
长按二维码
关注安居在渥京
公众号ID:安居在渥京
