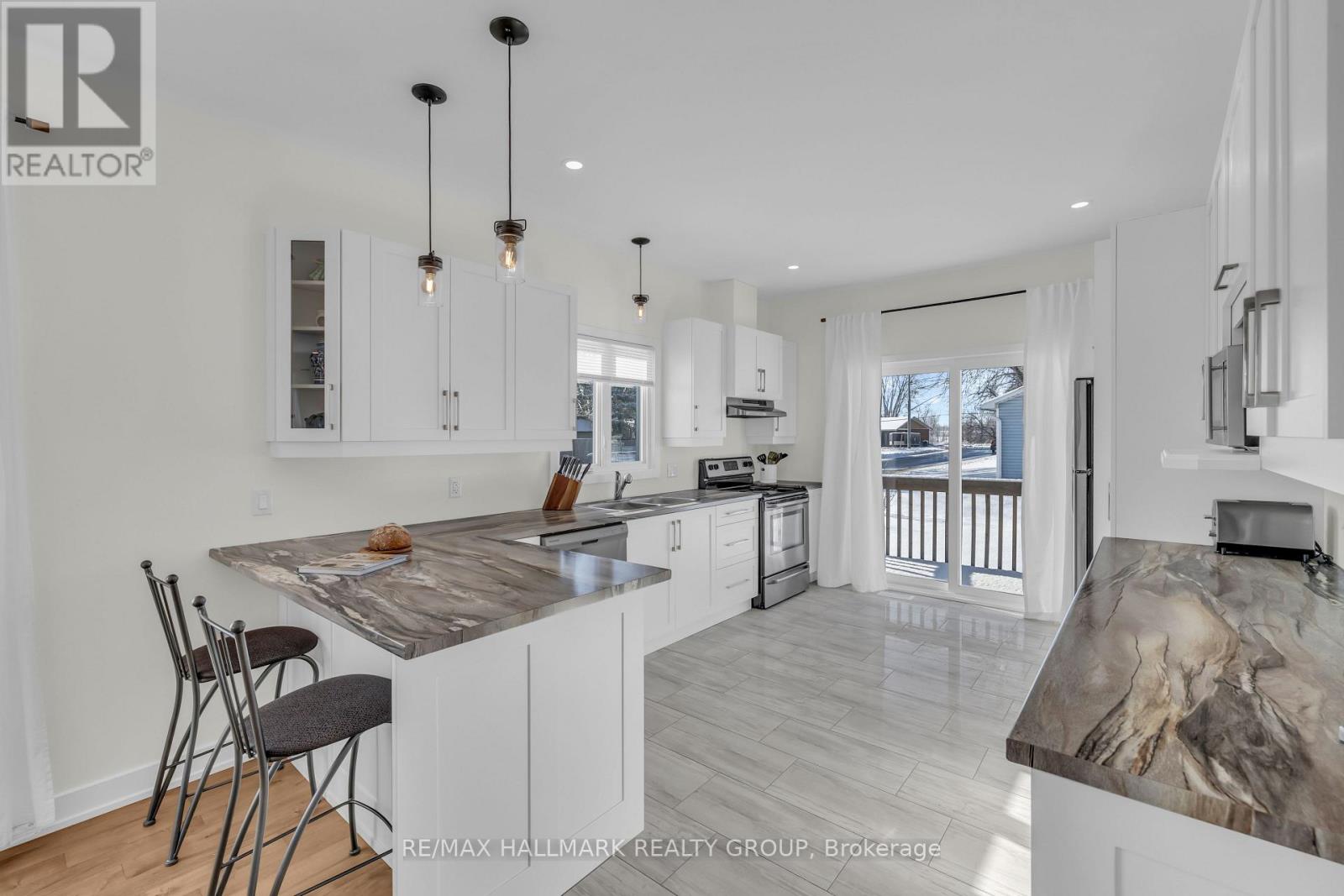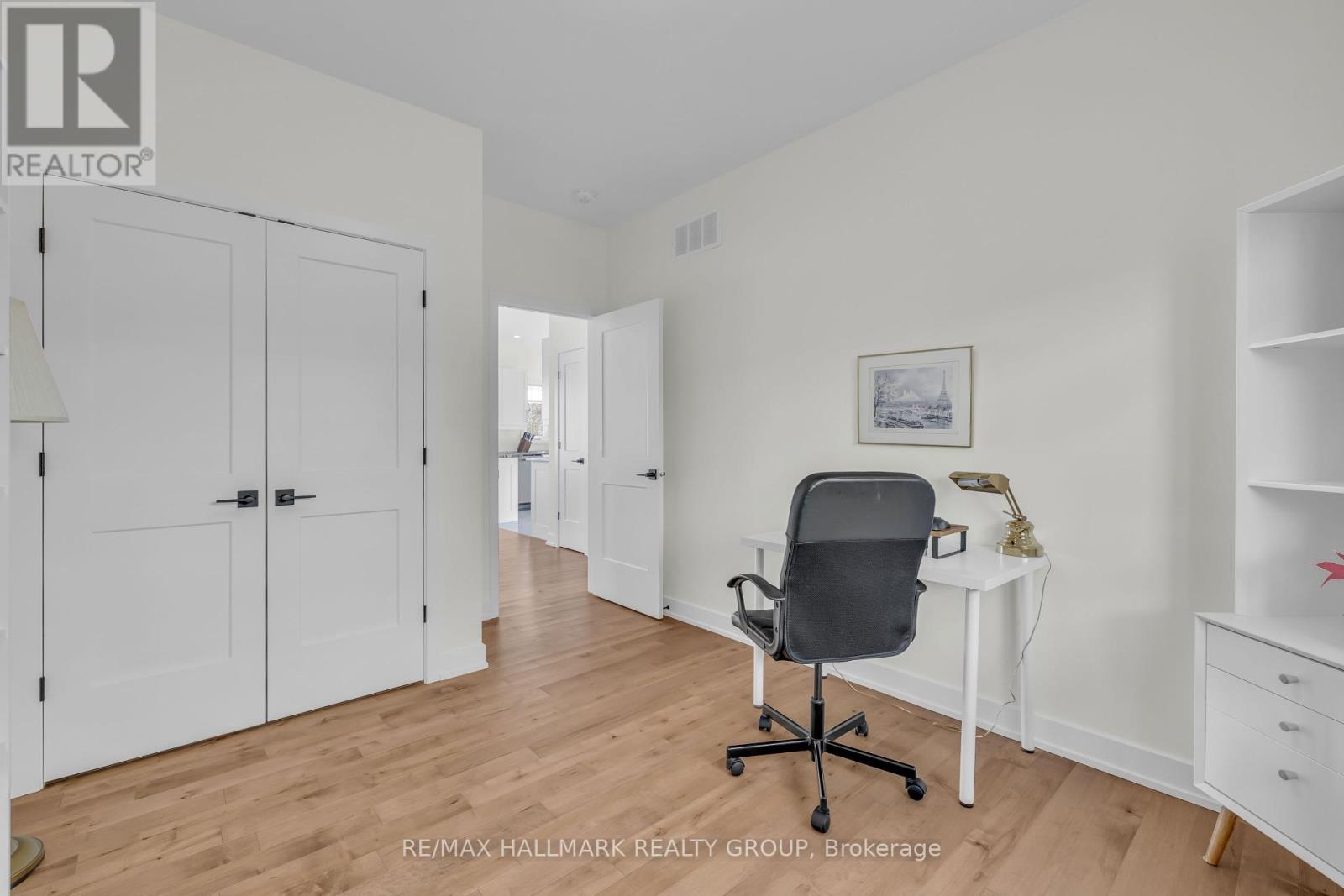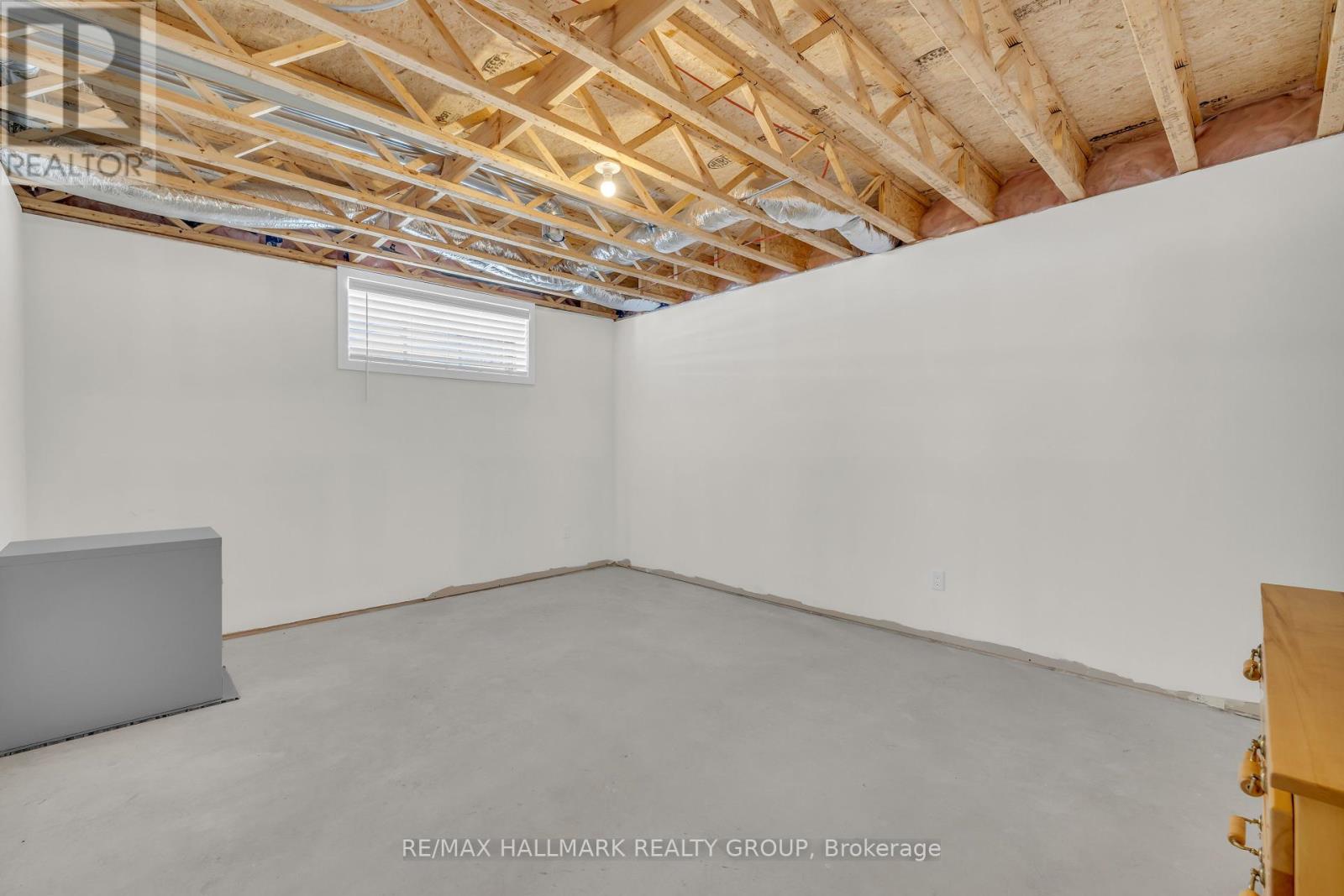























MLS®: X11956299
上市天数: 3天
产权: Freehold
类型: House , Detached
社区:
卧室: 2+1
洗手间: 1
停车位: 3
建筑日期:
经纪公司: RE/MAX HALLMARK REALTY GROUP|RE/MAX HALLMARK REALTY GROUP|
价格:$ 499,999
预约看房 5

























MLS®: X11956299
上市天数: 3天
产权: Freehold
类型: House , Detached
社区:
卧室: 2+1
洗手间: 1
停车位: 3
建筑日期:
价格:$ 499,999
预约看房 5



丁剑来自山东,始终如一用山东人特有的忠诚和热情服务每一位客户,努力做渥太华最忠诚的地产经纪。

613-986-8608
[email protected]
Dingjian817

丁剑来自山东,始终如一用山东人特有的忠诚和热情服务每一位客户,努力做渥太华最忠诚的地产经纪。

613-986-8608
[email protected]
Dingjian817
| General Description | |
|---|---|
| MLS® | X11956299 |
| Lot Size | 62.01 x 113.53 FT |
| Zoning Description | |
| Interior Features | |
|---|---|
| Construction Style | Detached |
| Total Stories | 1 |
| Total Bedrooms | 3 |
| Total Bathrooms | 1 |
| Full Bathrooms | 1 |
| Half Bathrooms | |
| Basement Type | N/A (Partially finished) |
| Basement Development | Partially finished |
| Included Appliances | Garage door opener remote(s), Dishwasher, Dryer, Refrigerator, Stove, Washer |
| Rooms | ||
|---|---|---|
| Bedroom | Main level | 3.05 m x 3.96 m |
| Primary Bedroom | Main level | 4.7 m x 3.96 m |
| Bathroom | Main level | 4.04 m x 1.78 m |
| Living room | Main level | 5.04 m x 5.33 m |
| Dining room | Main level | 3.35 m x 5.33 m |
| Kitchen | Main level | 4.11 m x 3.51 m |
| Bedroom 3 | Lower level | 4.78 m x 3.96 m |
| Family room | Lower level | 10.85 m x 3.96 m |
| Exterior/Construction | |
|---|---|
| Constuction Date | |
| Exterior Finish | Vinyl siding, Stone |
| Foundation Type | Poured Concrete |
| Utility Information | |
|---|---|
| Heating Type | Forced air |
| Heating Fuel | Natural gas |
| Cooling Type | Central air conditioning, Air exchanger |
| Water Supply | Municipal water |
| Sewer Type | Sanitary sewer |
| Total Fireplace | |
***OPEN HOUSE - Saturday February 8th at 10am-12pm*** -- Welcome to 529 Ovana Crescent, a modern 2020-built bungalow on a corner lot in the village of Wendover, offering a perfect blend of style, comfort, and community. The home features a timeless grey stone exterior, a single-car garage, and a spacious driveway. Enjoy an open-concept layout with hardwood floors, a bright living room, a dining area with southern exposure for all-day sunlight, a U-shaped kitchen with white cabinets, modern countertops, and sliding doors to the backyard perfect for relaxation or entertaining. The primary bedroom includes large windows and double closets, while the second bedroom offers versatility as a guest room or office. A full bathroom with ample storage and countertop space completes the main level. The partially finished basement provides a large future rec room, bedroom and bathroom with laundry and storage. Located near the Ottawa River and just 10 minutes from Rockland, Wendover offers picturesque landscapes, outdoor recreation, and a family-friendly atmosphere. This home is more than a house - its your next chapter. (id:19004)
This REALTOR.ca listing content is owned and licensed by REALTOR® members of The Canadian Real Estate Association.
安居在渥京
长按二维码
关注安居在渥京
公众号ID:安居在渥京

安居在渥京
长按二维码
关注安居在渥京
公众号ID:安居在渥京
