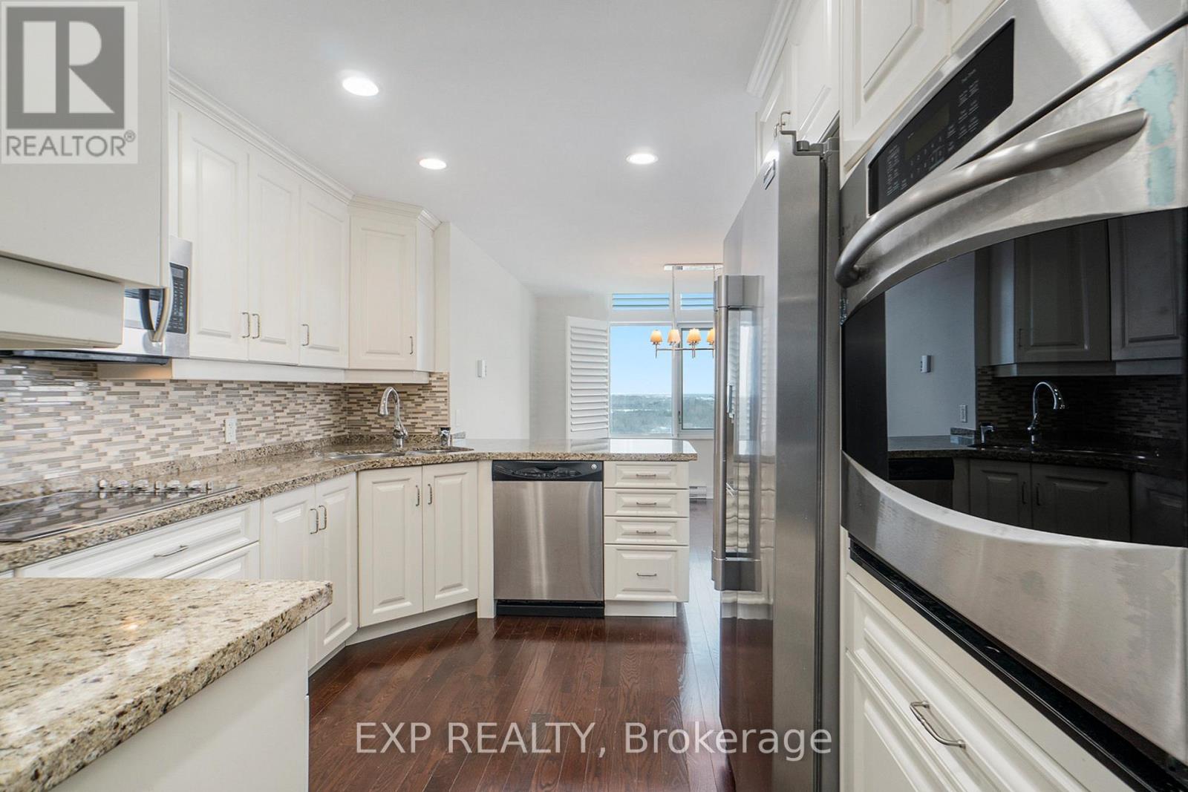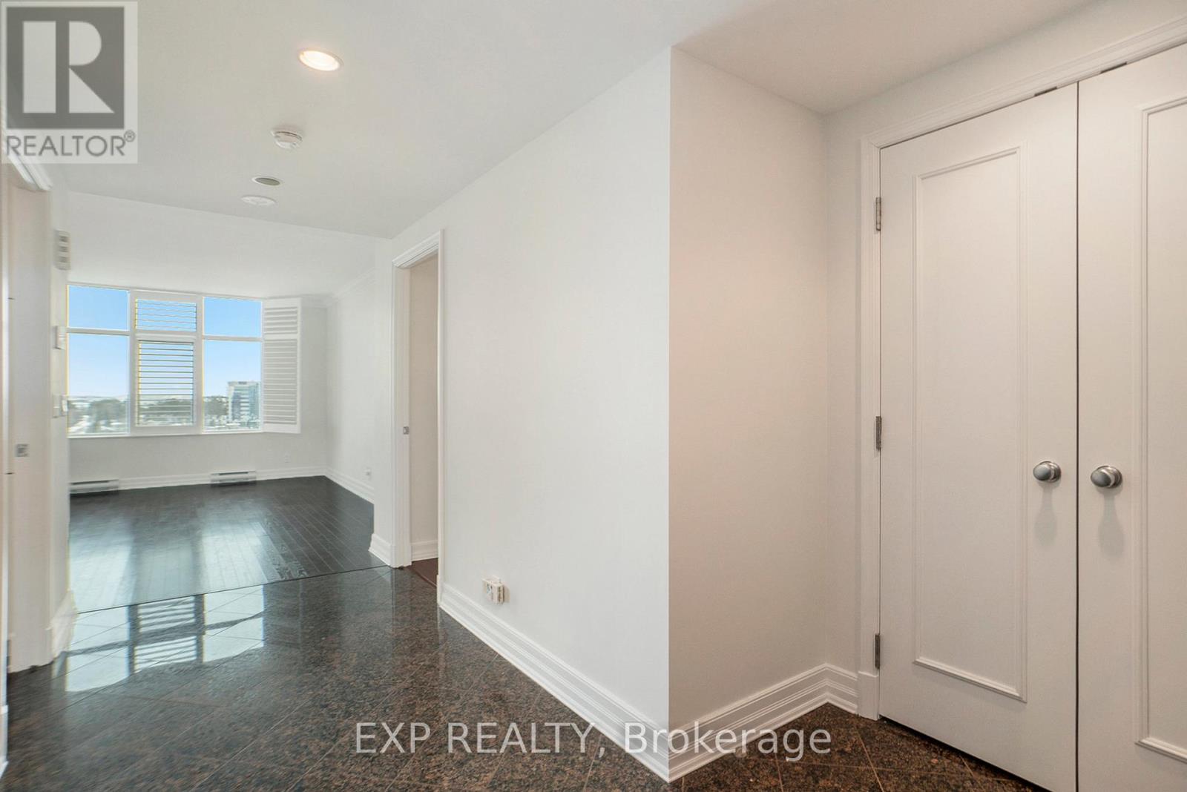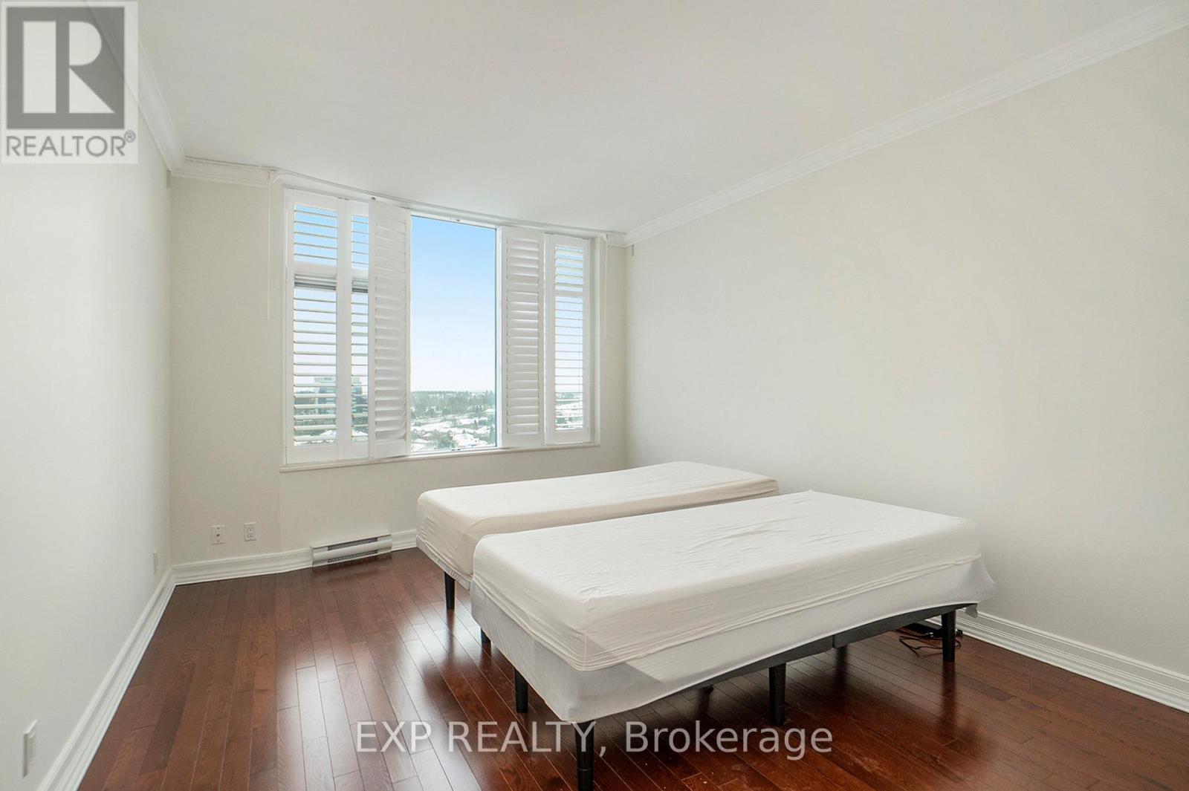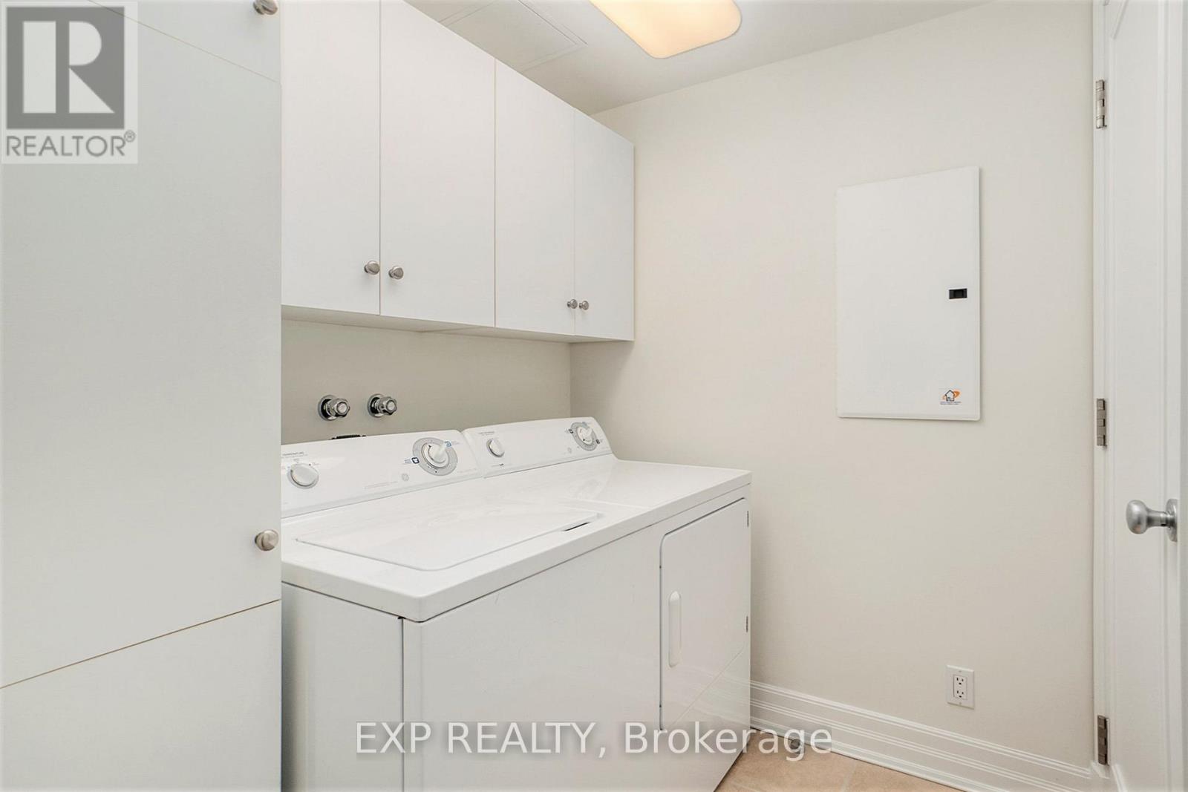
















MLS®: X11955736
上市天数: 2天
产权: Condominium/Strata
类型: Apartment
社区:
卧室: 2+
洗手间: 3
停车位: 1
建筑日期:
经纪公司: EXP REALTY|EXP REALTY|
价格:$ 4,500(出租)
预约看房 3


















MLS®: X11955736
上市天数: 2天
产权: Condominium/Strata
类型: Apartment
社区:
卧室: 2+
洗手间: 3
停车位: 1
建筑日期:
价格:$ 4,500
预约看房 3



丁剑来自山东,始终如一用山东人特有的忠诚和热情服务每一位客户,努力做渥太华最忠诚的地产经纪。

613-986-8608
[email protected]
Dingjian817

丁剑来自山东,始终如一用山东人特有的忠诚和热情服务每一位客户,努力做渥太华最忠诚的地产经纪。

613-986-8608
[email protected]
Dingjian817
| General Description | |
|---|---|
| MLS® | X11955736 |
| Lot Size | |
| Zoning Description | |
| Interior Features | |
|---|---|
| Construction Style | |
| Total Stories | |
| Total Bedrooms | 2 |
| Total Bathrooms | 3 |
| Full Bathrooms | 2 |
| Half Bathrooms | 1 |
| Basement Type | |
| Basement Development | |
| Included Appliances | Oven - Built-In, Cooktop, Dishwasher, Dryer, Hood Fan, Microwave, Oven, Refrigerator, Washer, Window Coverings |
| Rooms | ||
|---|---|---|
| Bathroom | Main level | 2.08 m x 2.31 m |
| Bathroom | Main level | 2.94 m x 4.21 m |
| Bedroom | Main level | 4.14 m x 3.35 m |
| Dining room | Main level | 3.14 m x 3.35 m |
| Kitchen | Main level | 5.25 m x 3.04 m |
| Den | Main level | 3.88 m x 3.68 m |
| Dining room | Main level | 3.37 m x 3.2 m |
| Living room | Main level | 3.93 m x 5.61 m |
| Primary Bedroom | Main level | 3.65 m x 5 m |
| Foyer | Main level | 4.74 m x 2.69 m |
| Laundry room | Main level | 2 m x 2.76 m |
| Bathroom | Main level | 1.37 m x 1.49 m |
| Exterior/Construction | |
|---|---|
| Constuction Date | |
| Exterior Finish | Brick |
| Foundation Type | Concrete |
| Utility Information | |
|---|---|
| Heating Type | Forced air |
| Heating Fuel | Natural gas |
| Cooling Type | Central air conditioning |
| Water Supply | |
| Sewer Type | |
| Total Fireplace | |
If it is casual elegance you seek, then stop here and explore. This much sought after address offers a luxurious atmosphere from the moment you enter through the Gate. Top notch security, concierge service topped with many amenities offer the epitome of upscale living. Spacious foyer leads you into an elegant living/dining area with a den which can serve as a multifunctional space such as a home office, cozy reading nook, or entertainment room to name a few. The bright and cheerful kitchen leads to a generous balcony where you can enjoy the view with your morning coffee or afternoon tea. The primary bedroom, set off on its own has a luxurious ensuite and walk in closet. Laundry room and powder room flow nicely off the foyer on the way to the second bedroom. There is another full bath for guests to feel right at home. Indoor parking and two lockers complete this unit. Hardwood Flooring throughout. (id:19004)
This REALTOR.ca listing content is owned and licensed by REALTOR® members of The Canadian Real Estate Association.
安居在渥京
长按二维码
关注安居在渥京
公众号ID:安居在渥京

安居在渥京
长按二维码
关注安居在渥京
公众号ID:安居在渥京
