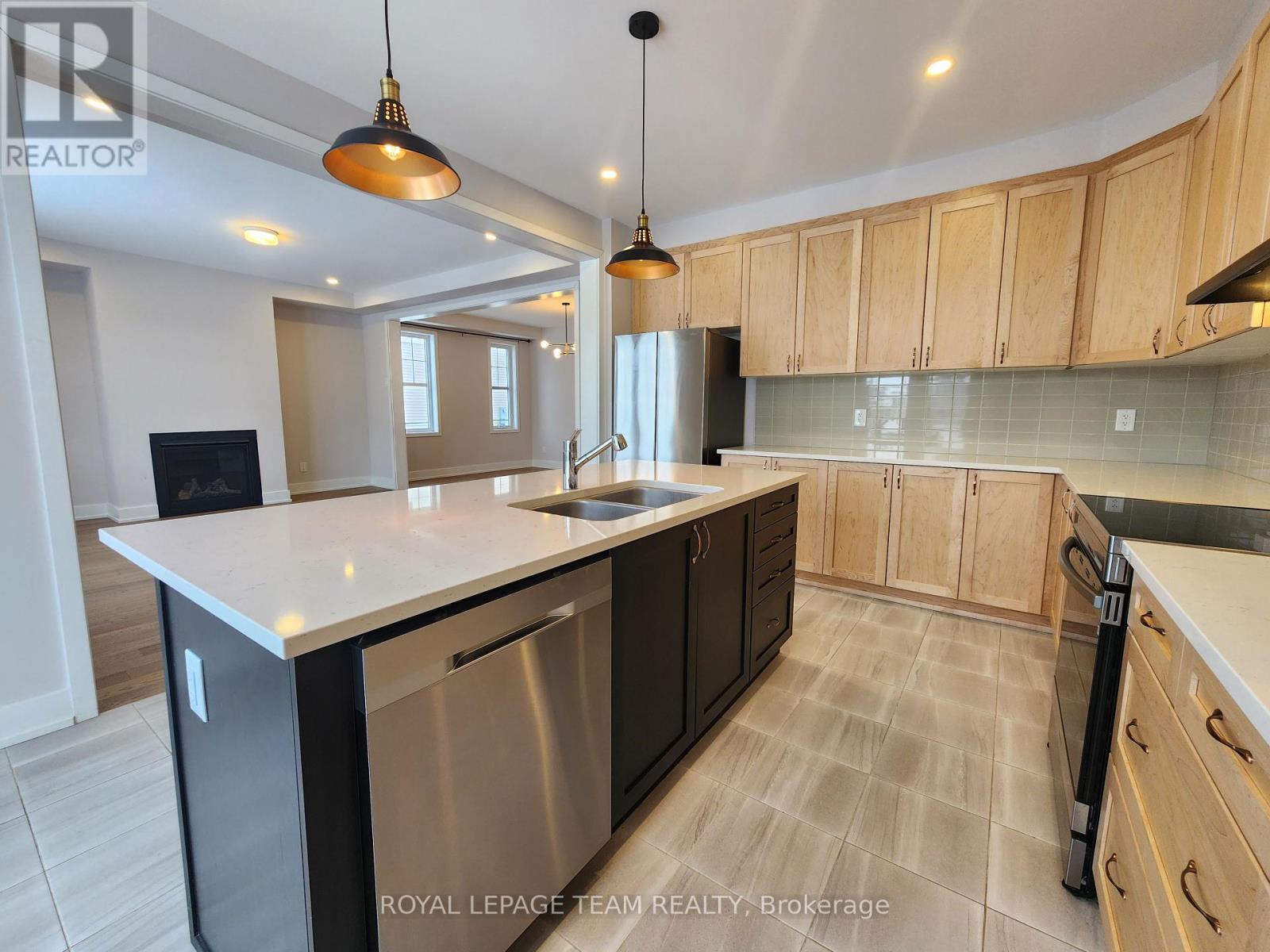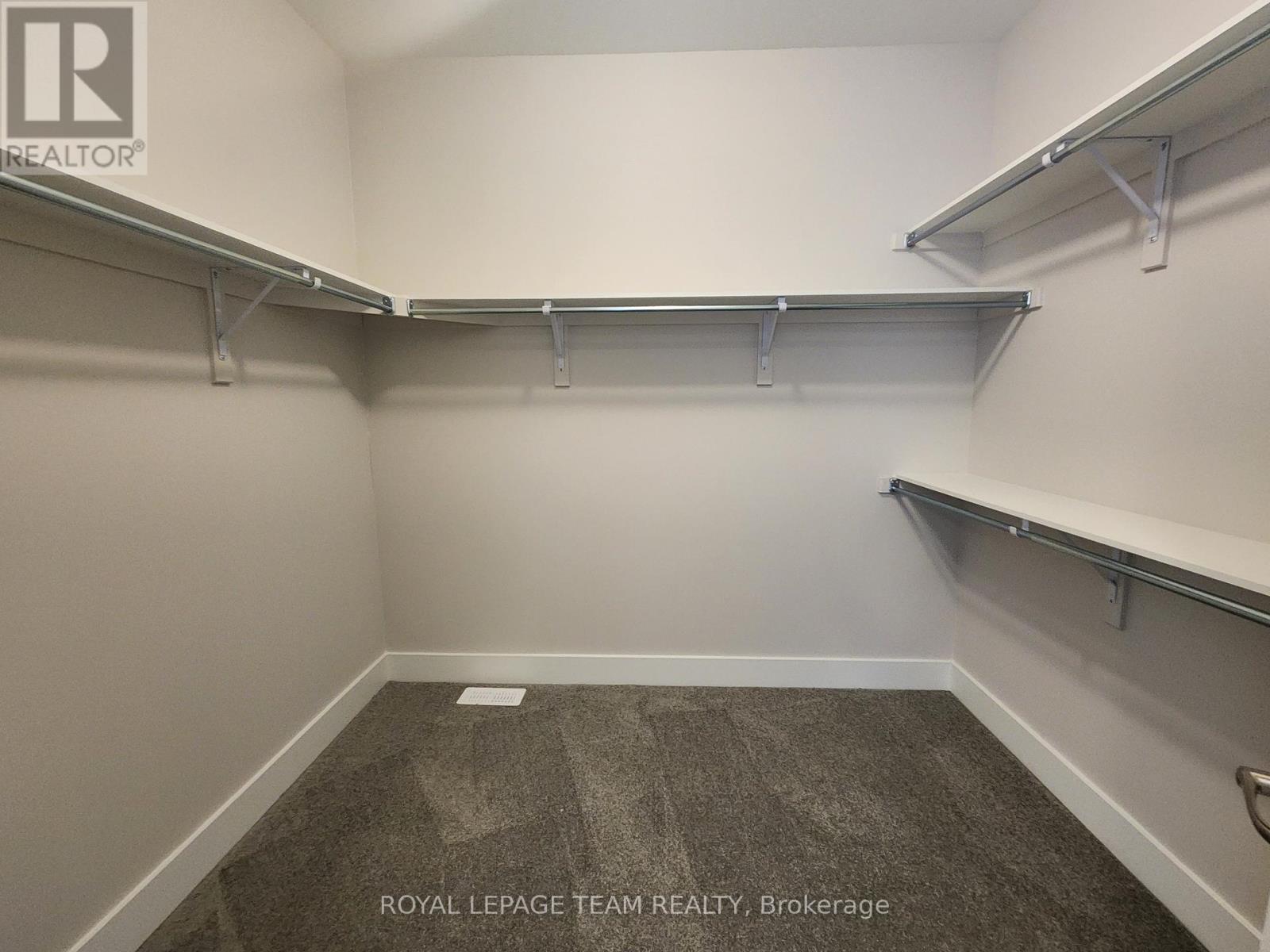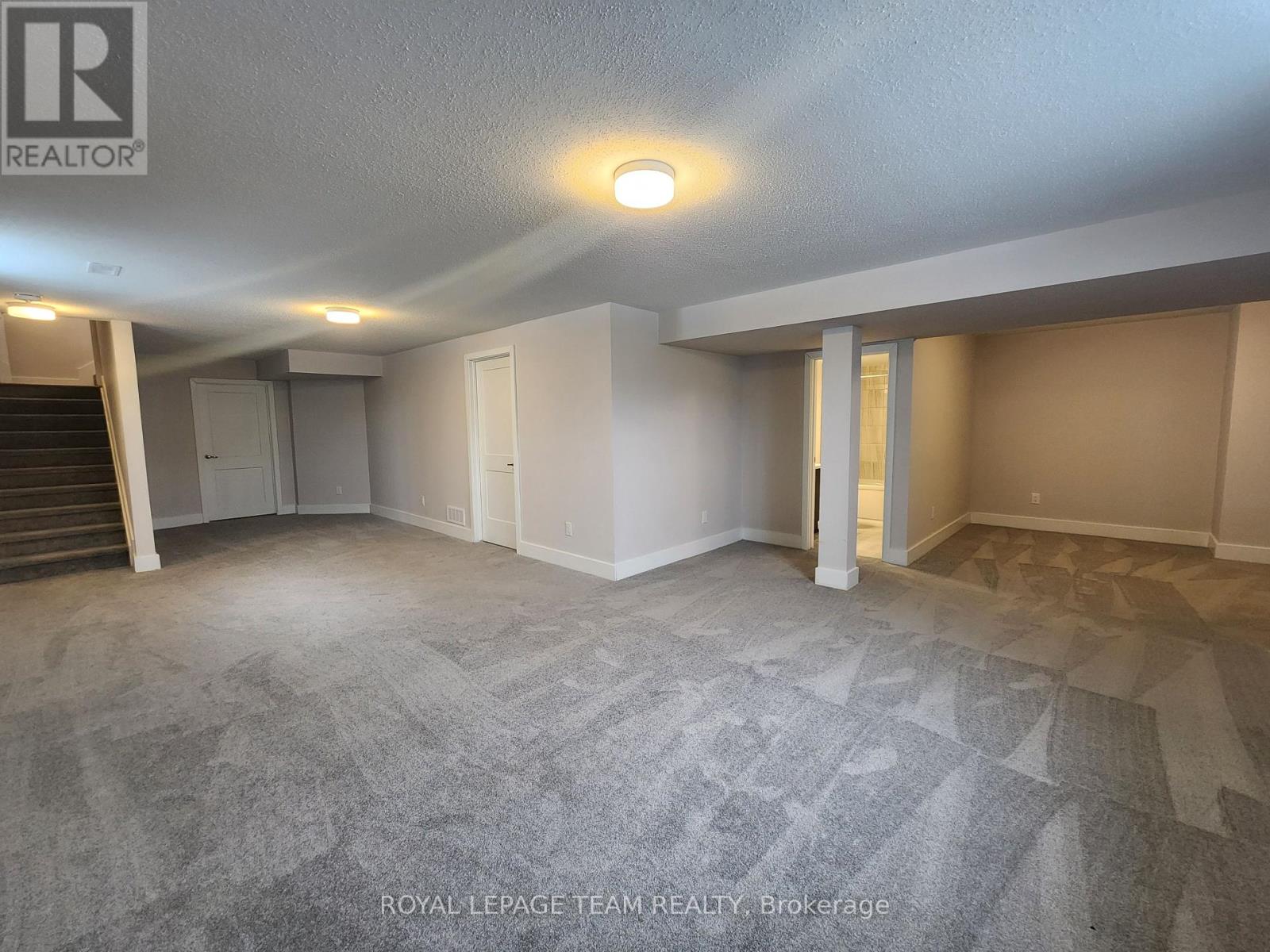






































MLS®: X11953100
上市天数: 4天
产权: Freehold
类型: House , Detached
社区:
卧室: 4+1
洗手间: 6
停车位: 4
建筑日期:
经纪公司: ROYAL LEPAGE TEAM REALTY
价格:$ 3,200(出租)
预约看房 4








































MLS®: X11953100
上市天数: 4天
产权: Freehold
类型: House , Detached
社区:
卧室: 4+1
洗手间: 6
停车位: 4
建筑日期:
价格:$ 3,200
预约看房 4



丁剑来自山东,始终如一用山东人特有的忠诚和热情服务每一位客户,努力做渥太华最忠诚的地产经纪。

613-986-8608
[email protected]
Dingjian817

丁剑来自山东,始终如一用山东人特有的忠诚和热情服务每一位客户,努力做渥太华最忠诚的地产经纪。

613-986-8608
[email protected]
Dingjian817
| General Description | |
|---|---|
| MLS® | X11953100 |
| Lot Size | |
| Zoning Description | |
| Interior Features | |
|---|---|
| Construction Style | Detached |
| Total Stories | 2 |
| Total Bedrooms | 5 |
| Total Bathrooms | 6 |
| Full Bathrooms | 5 |
| Half Bathrooms | 1 |
| Basement Type | N/A (Finished) |
| Basement Development | Finished |
| Included Appliances | Water Heater, Garage door opener remote(s), Dishwasher, Dryer, Hood Fan, Stove, Washer |
| Rooms |
|---|
| Exterior/Construction | |
|---|---|
| Constuction Date | |
| Exterior Finish | Brick, Vinyl siding |
| Foundation Type | Poured Concrete |
| Utility Information | |
|---|---|
| Heating Type | Forced air |
| Heating Fuel | Natural gas |
| Cooling Type | Central air conditioning |
| Water Supply | Municipal water |
| Sewer Type | Sanitary sewer |
| Total Fireplace | 1 |
BRAND NEW 5 BED, 5.5 BATH DETACHED HOME! Nestled in the family-oriented community of Richmond Meadows, this stunning brand-new home offers luxury, space, and privacy! This home sits directly across from a beautiful neighborhood park, complete with a children's playground, basketball court, and hockey rink, and backs onto a scenic walking path and bridge. Inside, you'll find 4 spacious bedrooms upstairs, each with its own ensuite bathroom and walk-in closet - an extremely rare feature! The primary suite easily fits a king-size bed and boasts an expansive walk-in closet, along with a spa-like ensuite featuring double vanities, a freestanding soaking tub, and a large glass-enclosed shower bathed in natural light. The laundry room is conveniently located upstairs for ease of use. On the main floor, a versatile den has been converted by the builder into a 5th bedroom, complete with its own full ensuite bathroom - an ideal space for large families, those who work from home, or family members with limited mobility. The open-concept living and dining area is flooded with natural light, thanks to the homes premium lot with no neighbors directly in front or behind. A gas fireplace in the living room creates a cozy ambiance, while the soaring ceilings provide an airy feel to the space, this is continued upstairs with the 9-foot ceilings. The kitchen is a chefs dream, featuring real oak cabinetry, quartz countertops, and ample cabinet space. The fully finished basement is perfect for a recreation room and even includes a full bathroom for added convenience. Additional features include a double garage with a remote door opener, pre-installed curtain rods, premium builder upgrades, and plenty of storage throughout. The home is vacant and offers flexible occupancy. It won't last long - inquire today to book your showing! (id:19004)
This REALTOR.ca listing content is owned and licensed by REALTOR® members of The Canadian Real Estate Association.
安居在渥京
长按二维码
关注安居在渥京
公众号ID:安居在渥京

安居在渥京
长按二维码
关注安居在渥京
公众号ID:安居在渥京
