



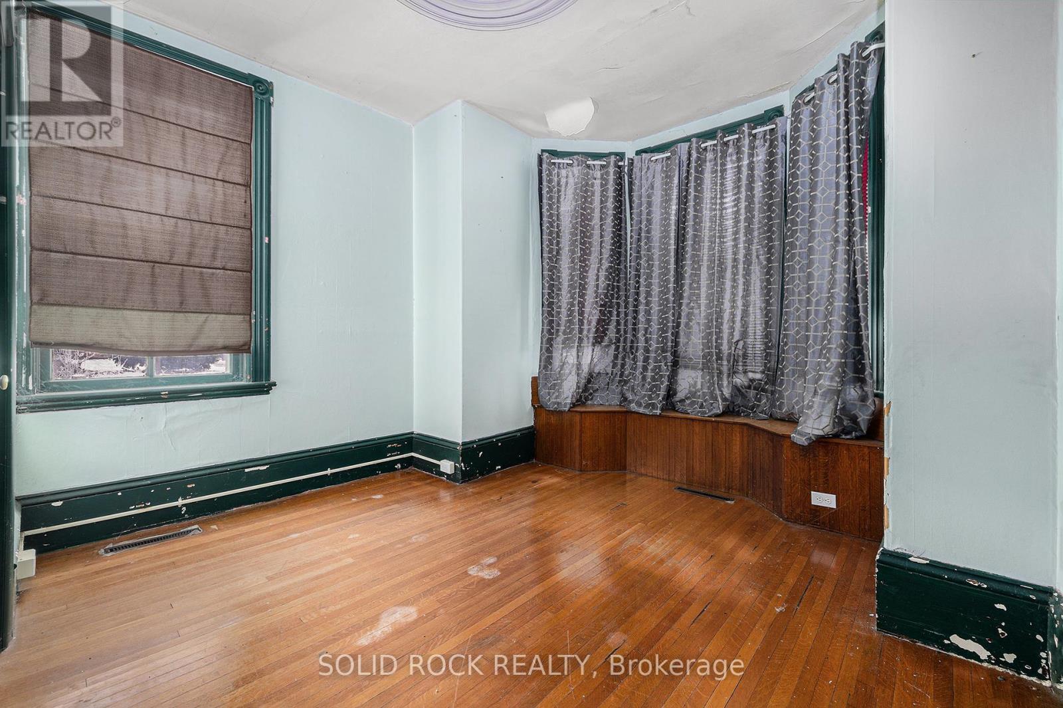








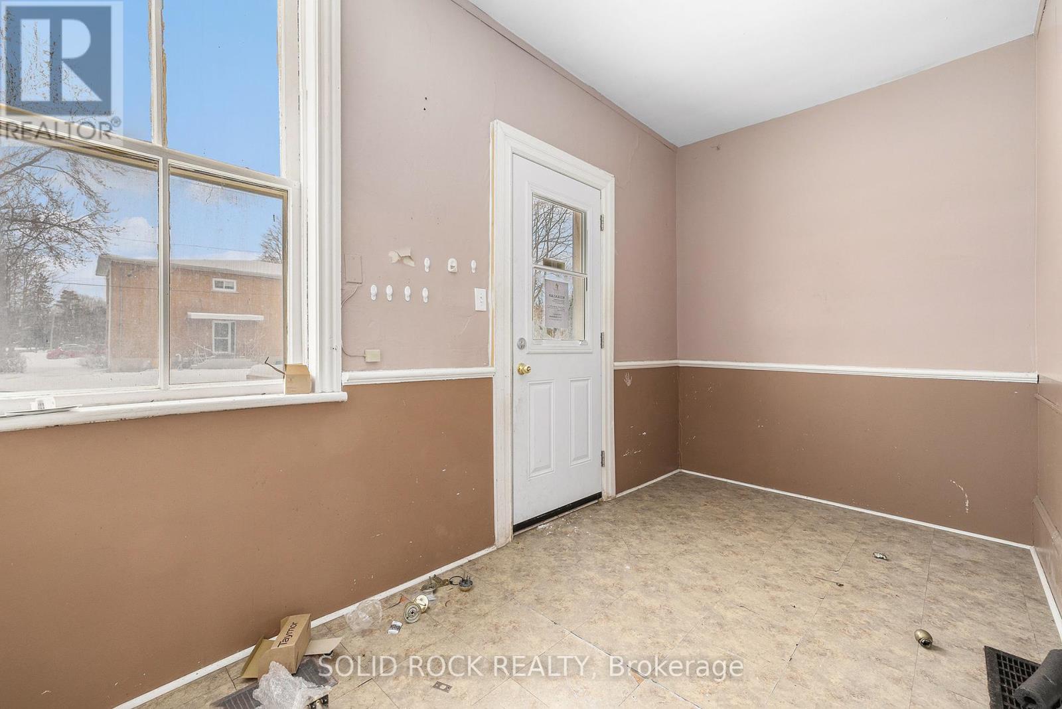


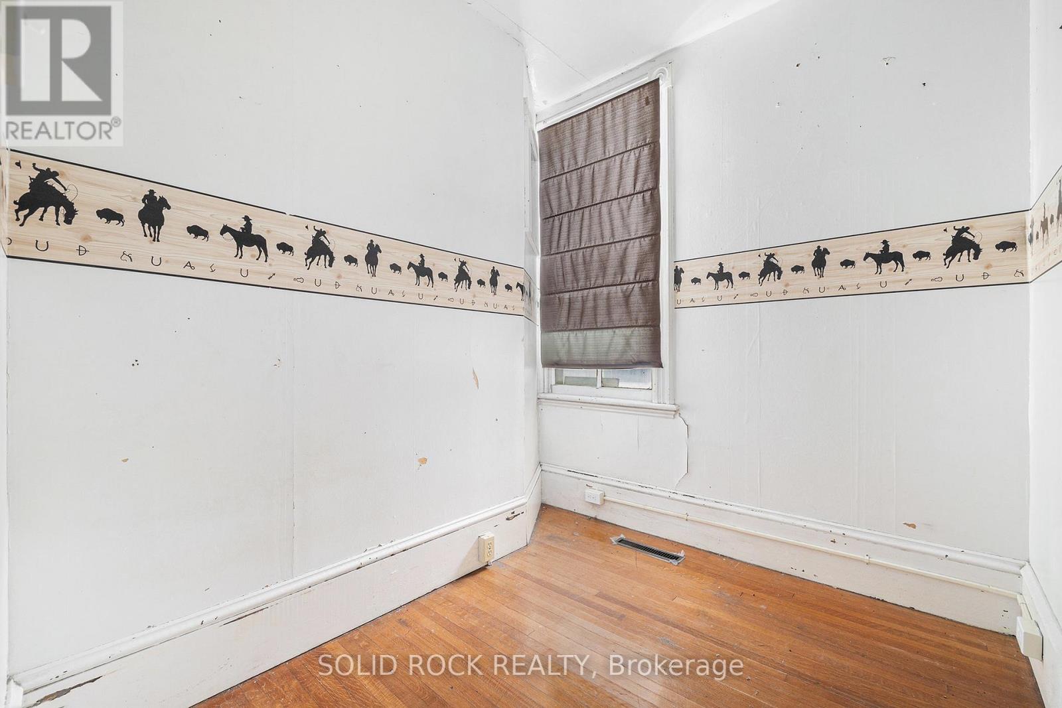





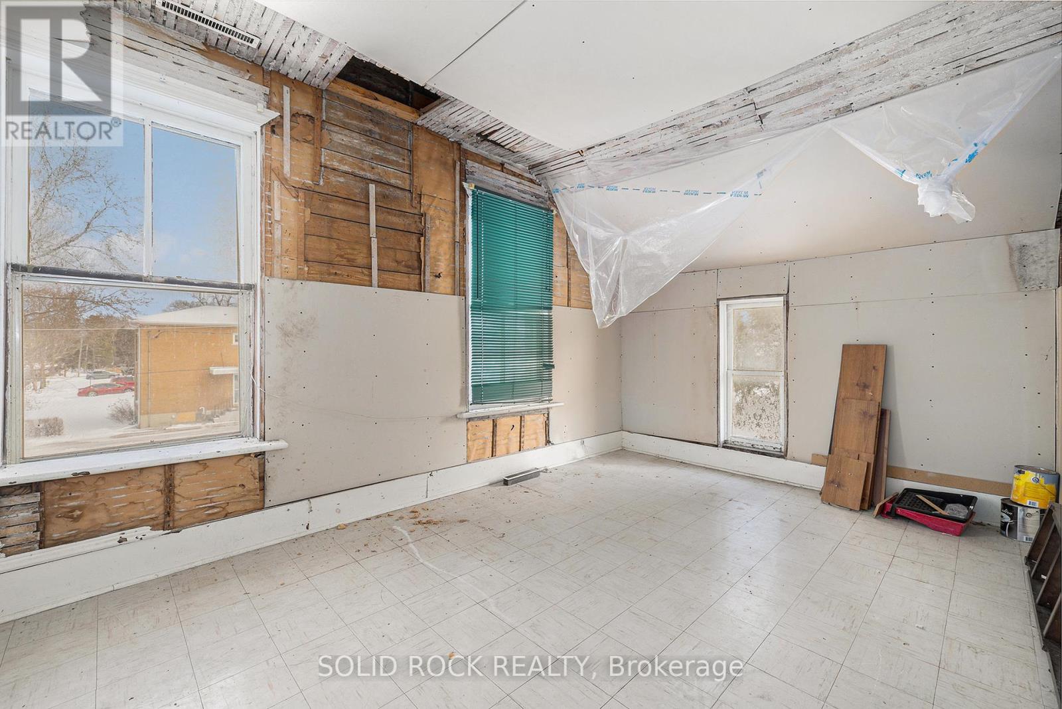








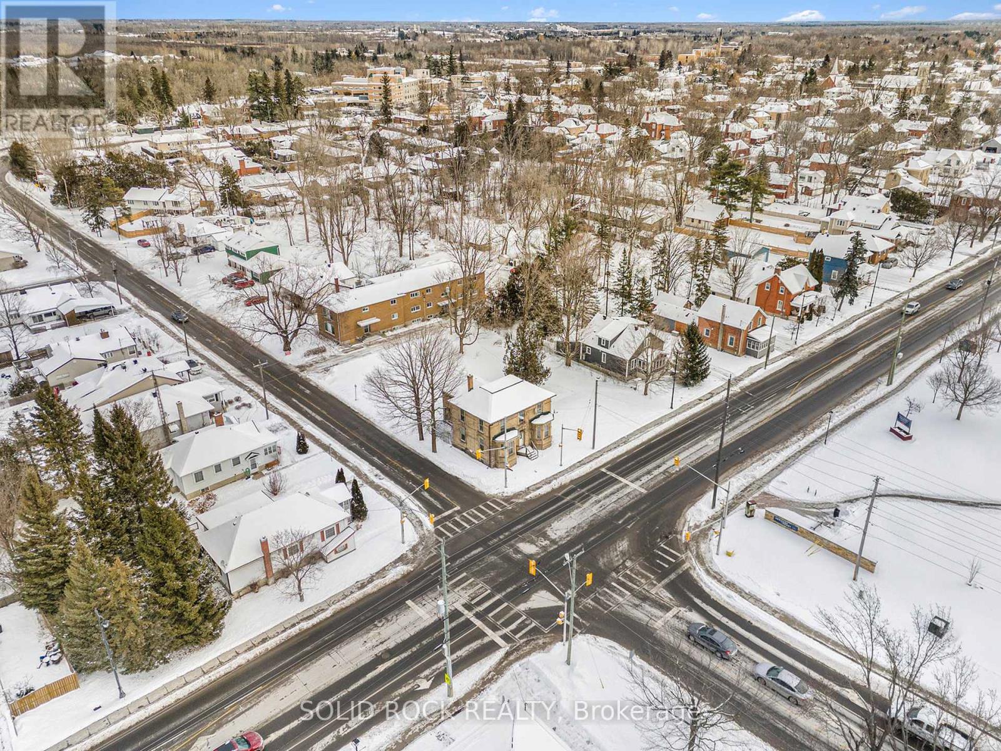







MLS®: X11952782
上市天数: 3天
产权:
类型: R4 Duplex
社区:
卧室: 5+
洗手间: 2
停车位: 8
建筑日期:
经纪公司: SOLID ROCK REALTY
价格:$ 459,000
预约看房 18








































MLS®: X11952782
上市天数: 3天
产权:
类型: R4 Duplex
社区:
卧室: 5+
洗手间: 2
停车位: 8
建筑日期:
价格:$ 459,000
预约看房 18



丁剑来自山东,始终如一用山东人特有的忠诚和热情服务每一位客户,努力做渥太华最忠诚的地产经纪。

613-986-8608
[email protected]
Dingjian817

丁剑来自山东,始终如一用山东人特有的忠诚和热情服务每一位客户,努力做渥太华最忠诚的地产经纪。

613-986-8608
[email protected]
Dingjian817
| General Description | |
|---|---|
| MLS® | X11952782 |
| Lot Size | 98.82 x 131.43 FT ; 3 Pins selling together- see attachment |
| Zoning Description | R4 |
| Interior Features | |
|---|---|
| Construction Style | |
| Total Stories | 2 |
| Total Bedrooms | 5 |
| Total Bathrooms | 2 |
| Full Bathrooms | 2 |
| Half Bathrooms | |
| Basement Type | Crawl space (Unfinished) |
| Basement Development | Unfinished |
| Included Appliances | |
| Rooms | ||
|---|---|---|
| Bedroom | Ground level | 3.46 m x 3.62 m |
| Living room | Ground level | 4 m x 5.34 m |
| Dining room | Ground level | 4 m x 2.96 m |
| Kitchen | Ground level | 4.16 m x 3.77 m |
| Mud room | Ground level | 4.16 m x 2.11 m |
| Bedroom | Ground level | 2.52 m x 5.32 m |
| Den | Second level | 3.32 m x 3.5 m |
| Kitchen | Second level | 3.46 m x 3.48 m |
| Bedroom | Second level | 5.4 m x 3.58 m |
| Bedroom | Second level | 4.25 m x 3.5 m |
| Bedroom | Second level | 4.25 m x 3.48 m |
| Exterior/Construction | |
|---|---|
| Constuction Date | |
| Exterior Finish | Brick, Wood |
| Foundation Type | Concrete, Stone |
| Utility Information | |
|---|---|
| Heating Type | Forced air |
| Heating Fuel | Natural gas |
| Cooling Type | |
| Water Supply | Municipal water |
| Sewer Type | Sanitary sewer |
| Total Fireplace | |
Land Assembly in Downtown Perth! Located within walking distance to the Amenities of picturesque Perth, these 3 lots are a prime opportunity to renovate or redevelop income property. Currently zoned R4, these 3 lots together form a parcel approximately. 98 ft x 143 ft. GREAT LOCATION- HUGE POTENTIAL for all developers / contractors. Sold under Power of Sale, sold ""as is, where is"". No representation or warranties are made of any kind by the seller/seller's agent regarding the property. Room dimensions based on third party photographer measurements (see photos). Buyer and buyer's agent to do their own due diligence, including but notlimited to lot lines, zoning, any/all rentals & property taxes. Review all attachments. 48 Hrs Irrev on all offers and counter offers. **** EXTRAS **** See Floor Plans (in photos) and Site Plan (attached). PINS 051740134; 051740132; 051740133 (id:19004)
This REALTOR.ca listing content is owned and licensed by REALTOR® members of The Canadian Real Estate Association.
安居在渥京
长按二维码
关注安居在渥京
公众号ID:安居在渥京

安居在渥京
长按二维码
关注安居在渥京
公众号ID:安居在渥京
