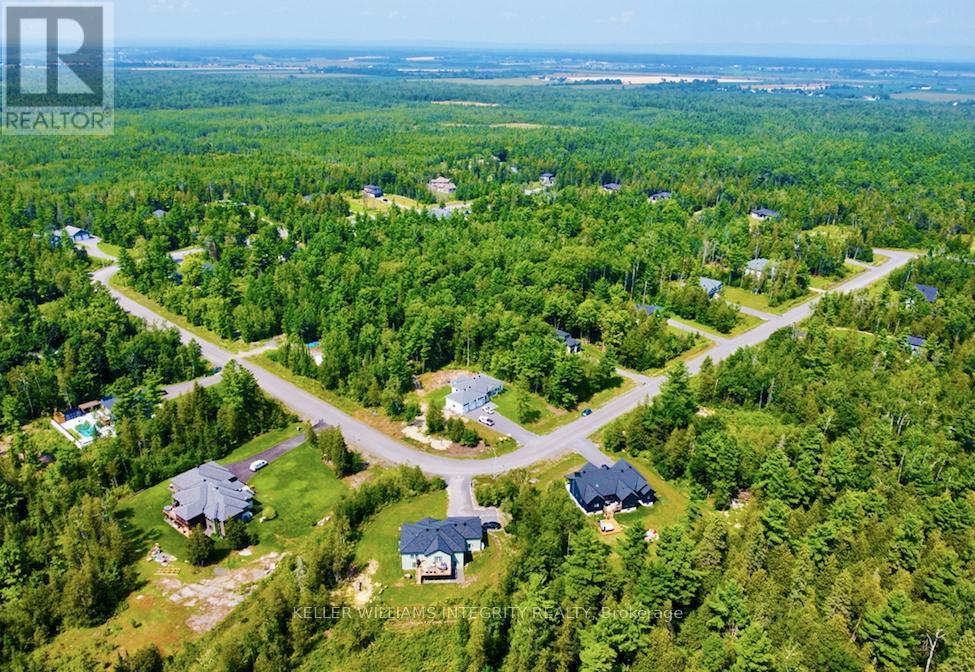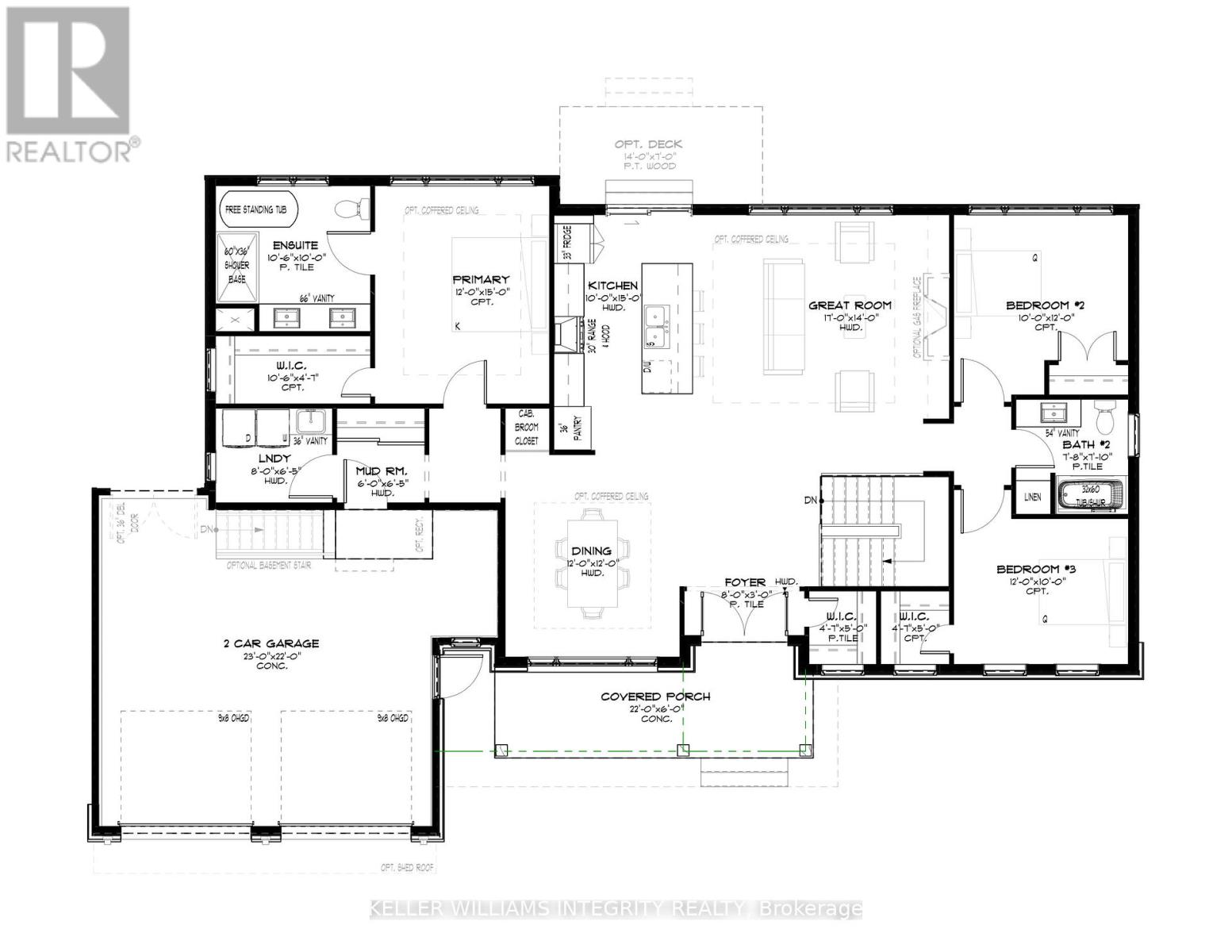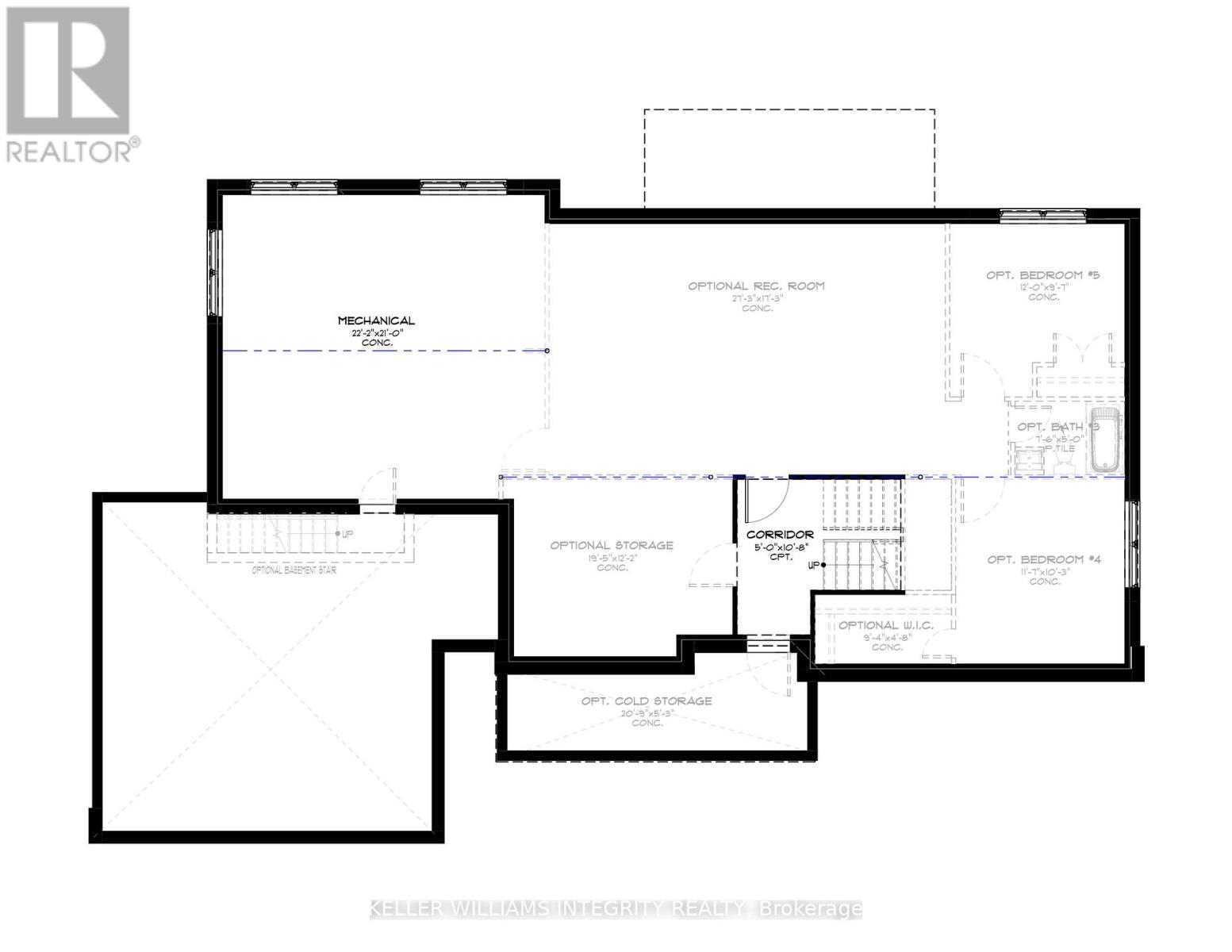



MLS®: X11952728
上市天数: 361天
产权: Freehold
类型: Residential House , Detached
社区:
卧室: 3+
洗手间: 2
停车位: 12
建筑日期:
经纪公司: ROYAL LEPAGE INTEGRITY REALTY
价格:$ 1,638,000
预约看房 150





MLS®: X11952728
上市天数: 361天
产权: Freehold
类型: Residential House , Detached
社区:
卧室: 3+
洗手间: 2
停车位: 12
建筑日期:
价格:$ 1,638,000
预约看房 150



丁剑来自山东,始终如一用山东人特有的忠诚和热情服务每一位客户,努力做渥太华最忠诚的地产经纪。

613-986-8608
[email protected]
Dingjian817

丁剑来自山东,始终如一用山东人特有的忠诚和热情服务每一位客户,努力做渥太华最忠诚的地产经纪。

613-986-8608
[email protected]
Dingjian817
| General Description | |
|---|---|
| MLS® | X11952728 |
| Lot Size | 204.7 x 435.2 FT|2 - 4.99 acres |
| Zoning Description | Residential |
| Interior Features | |
|---|---|
| Construction Style | Detached |
| Total Stories | 1 |
| Total Bedrooms | 3 |
| Total Bathrooms | 2 |
| Full Bathrooms | 2 |
| Half Bathrooms | |
| Basement Type | N/A (Unfinished) |
| Basement Development | Unfinished |
| Included Appliances | Dishwasher, Dryer, Stove, Washer, Refrigerator |
| Rooms | ||
|---|---|---|
| Bathroom | Main level | 2.39 m x 2.34 m |
| Bathroom | Main level | 3.2 m x 3.05 m |
| Laundry room | Main level | 2.44 m x 1.52 m |
| Foyer | Main level | 3.35 m x 2.44 m |
| Bedroom 3 | Main level | 3.66 m x 3.05 m |
| Bedroom 2 | Main level | 3.66 m x 3.05 m |
| Primary Bedroom | Main level | 4.57 m x 3.66 m |
| Kitchen | Main level | 4.57 m x 2.74 m |
| Dining room | Main level | 3.66 m x 3.66 m |
| Great room | Main level | 4.88 m x 4.57 m |
| Exterior/Construction | |
|---|---|
| Constuction Date | |
| Exterior Finish | Stone, Wood |
| Foundation Type | Poured Concrete |
| Utility Information | |
|---|---|
| Heating Type | Heat Pump, Not known |
| Heating Fuel | Electric, Natural gas |
| Cooling Type | Central air conditioning |
| Water Supply | |
| Sewer Type | Septic System |
| Total Fireplace | |
Stonewalk Estates welcomes GOHBA Award-winning builder Sunter Homes to complete this highly sought-after community. Offering Craftsman style home with low-pitched roofs, natural materials & exposed beam features for your pride of ownership every time you pull into your driveway. Our Evergreen model (designed by Bell & Associate Architects) offers 1850 sf of main-level living space featuring three spacious bedrooms with large windows and closest, spa-like ensuite, large chef-style kitchen, dining room, and central great room. Guests enter a large foyer with lines of sight to the kitchen, a great room, and large windows to the backyard. Convenient daily entrance into the mudroom with plenty of space for coats, boots, and those large lacrosse or hockey bags. Customization is available with selections of kitchen, flooring, and interior design supported by award-winning designer, Tanya Collins Interior Designs. Ask Team Big Guys to secure your lot and build with Sunter Homes., Flooring: Ceramic, Flooring: Laminate (id:19004)
This REALTOR.ca listing content is owned and licensed by REALTOR® members of The Canadian Real Estate Association.
安居在渥京
长按二维码
关注安居在渥京
公众号ID:安居在渥京

安居在渥京
长按二维码
关注安居在渥京
公众号ID:安居在渥京
