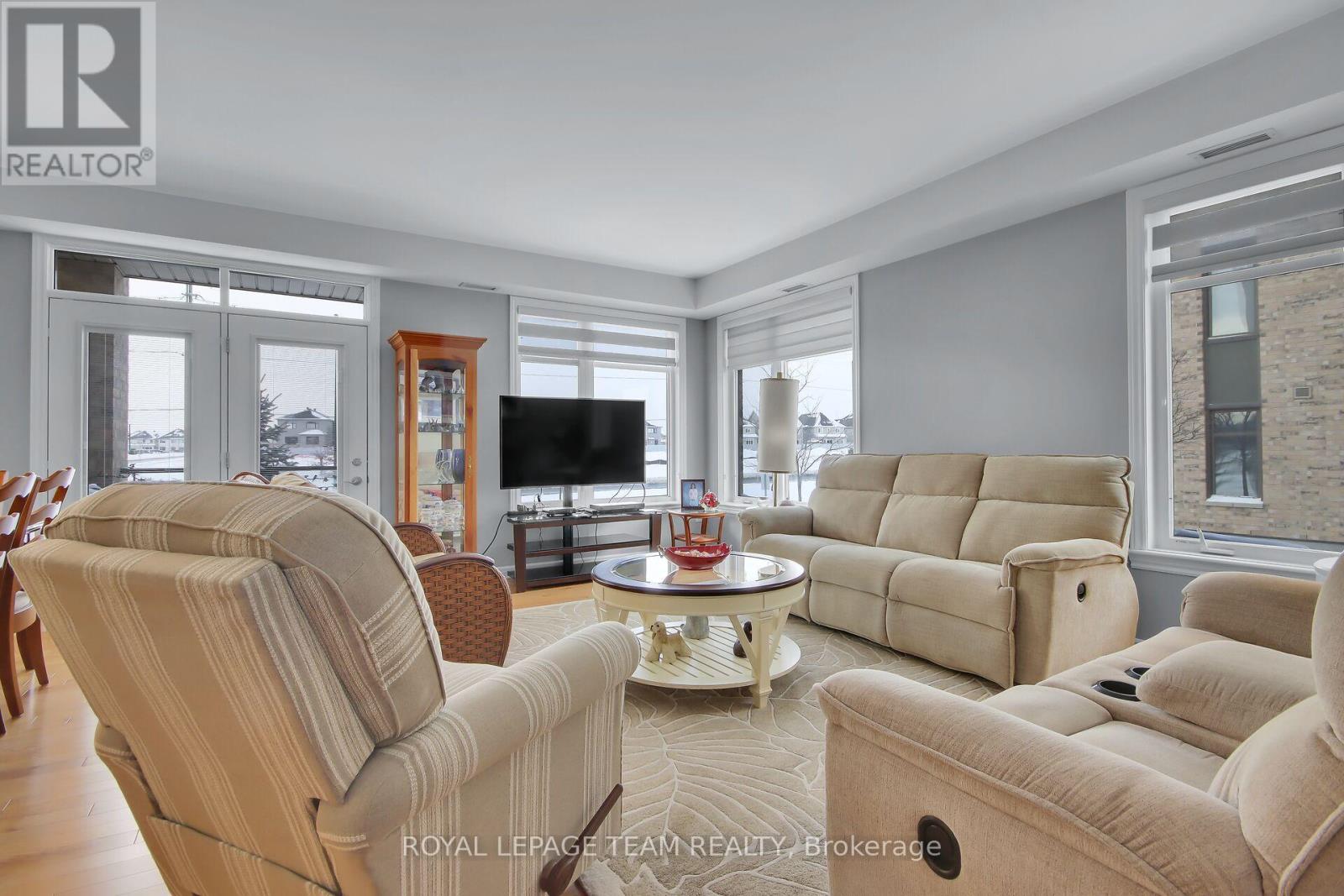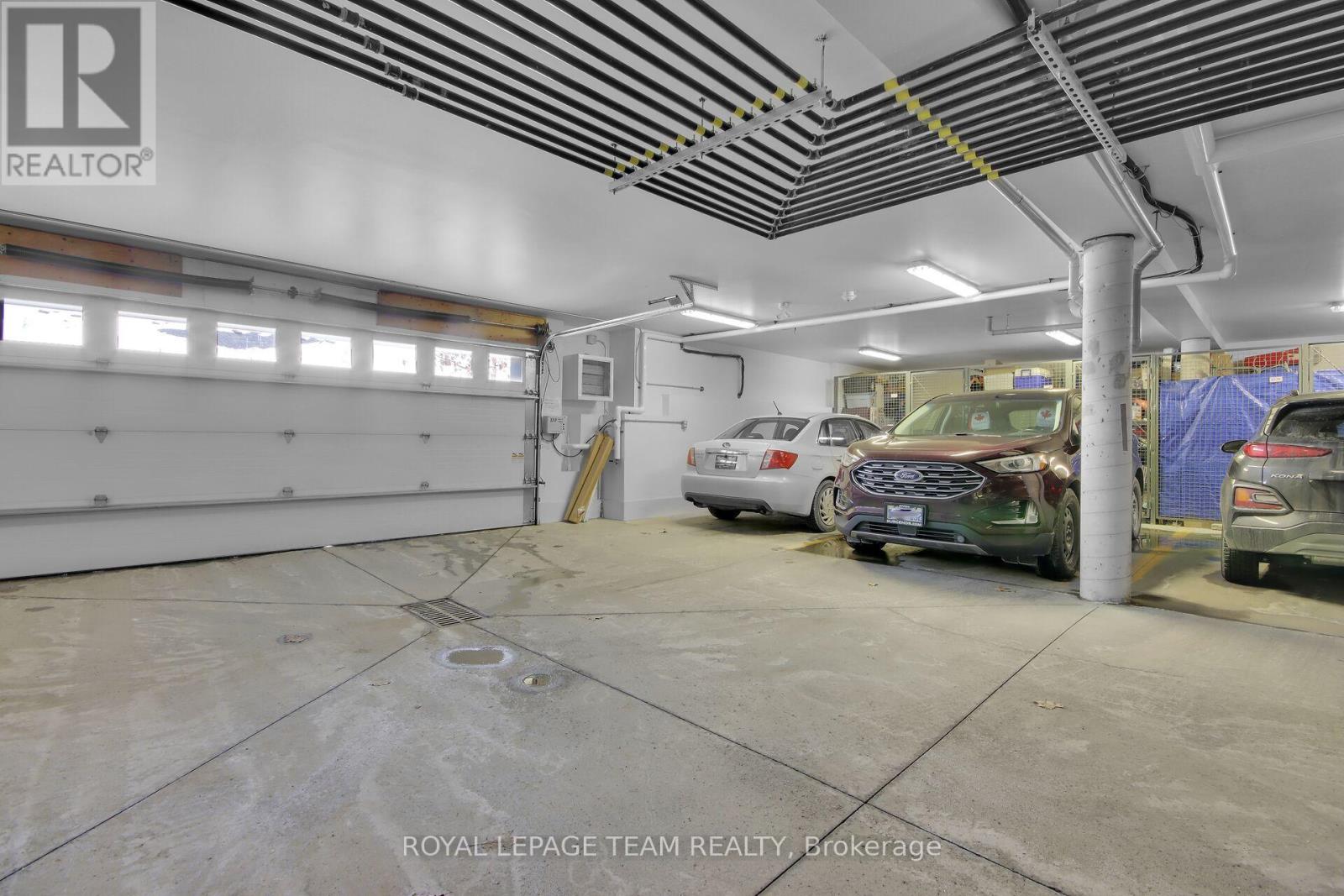



























MLS®: X11952598
上市天数: 3天
产权: Condominium/Strata
类型: Residential Apartment
社区:
卧室: 2+
洗手间: 2
停车位: 2
建筑日期:
经纪公司: ROYAL LEPAGE TEAM REALTY
价格:$ 549,000
预约看房 3





























MLS®: X11952598
上市天数: 3天
产权: Condominium/Strata
类型: Residential Apartment
社区:
卧室: 2+
洗手间: 2
停车位: 2
建筑日期:
价格:$ 549,000
预约看房 3



丁剑来自山东,始终如一用山东人特有的忠诚和热情服务每一位客户,努力做渥太华最忠诚的地产经纪。

613-986-8608
[email protected]
Dingjian817

丁剑来自山东,始终如一用山东人特有的忠诚和热情服务每一位客户,努力做渥太华最忠诚的地产经纪。

613-986-8608
[email protected]
Dingjian817
| General Description | |
|---|---|
| MLS® | X11952598 |
| Lot Size | |
| Zoning Description | Residential |
| Interior Features | |
|---|---|
| Construction Style | |
| Total Stories | |
| Total Bedrooms | 2 |
| Total Bathrooms | 2 |
| Full Bathrooms | 2 |
| Half Bathrooms | |
| Basement Type | |
| Basement Development | |
| Included Appliances | Garage door opener remote(s), Intercom, Blinds, Dishwasher, Dryer, Hood Fan, Refrigerator, Stove, Washer |
| Rooms | ||
|---|---|---|
| Other | Main level | 3.05 m x 2.13 m |
| Laundry room | Main level | 1.82 m x 2.44 m |
| Bathroom | Main level | 1.82 m x 2.44 m |
| Bedroom 2 | Main level | 3.66 m x 2.44 m |
| Bathroom | Main level | 2.13 m x 2.44 m |
| Primary Bedroom | Main level | 3.96 m x 3.35 m |
| Kitchen | Main level | 2.74 m x 2.44 m |
| Den | Main level | 3.29 m x 2.44 m |
| Other | Main level | 5.456 m x 6.74 m |
| Foyer | Main level | 1.82 m x 2.44 m |
| Exterior/Construction | |
|---|---|
| Constuction Date | |
| Exterior Finish | Brick |
| Foundation Type | |
| Utility Information | |
|---|---|
| Heating Type | Forced air |
| Heating Fuel | Natural gas |
| Cooling Type | Central air conditioning |
| Water Supply | |
| Sewer Type | |
| Total Fireplace | |
Welcome to this exceptional 2-bed, 2-bath condominium with a den, offering 1,335 sq ft of luxury living in a fantastic location. The open-concept living and dining area is designed for entertaining, with ample space to accommodate a dining table, 8 chairs, and a hutch. The kitchen, has a very efficient layout with a wide counter that offers extra space for additional seating. As well granite counters, upgraded appliances, and custom cabinetry that continues into the bathrooms and den. French doors lead to the den, complete with custom Deslaurier cabinetry that perfectly matches the kitchen. Soft neutral paint, custom blinds, and hardwood flooring create a calm, elegant feel throughout. The primary bedroom boasts a walk-in closet for ultimate convenience, while in-unit laundry adds practicality. The second bedroom is perfect for guests, having their own bathroom steps away. The west-facing balcony is ideal for BBQing and relaxing. You'll also appreciate the heated underground parking spot and spacious storage locker. This home offers a perfect blend of luxury and function in a desirable, well-connected area. The second parking spot is outdoors. Pets are allowed - 20kg restriction. The building also has an elevator-very convenient when bringing home groceries. Please see attached floor plan and Upgrade list for this beautiful home. **** EXTRAS **** Pets are allowed (id:19004)
This REALTOR.ca listing content is owned and licensed by REALTOR® members of The Canadian Real Estate Association.
安居在渥京
长按二维码
关注安居在渥京
公众号ID:安居在渥京

安居在渥京
长按二维码
关注安居在渥京
公众号ID:安居在渥京
