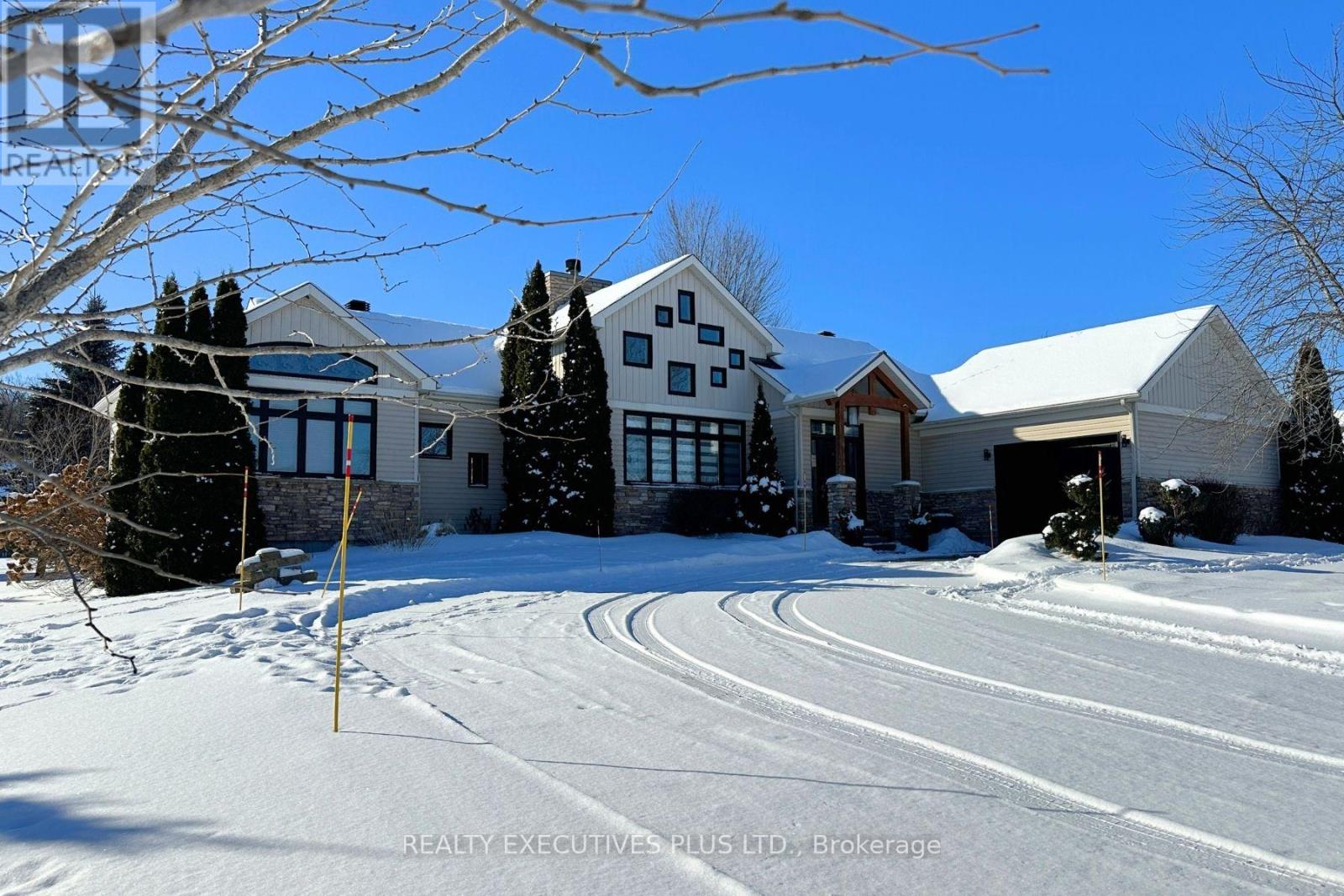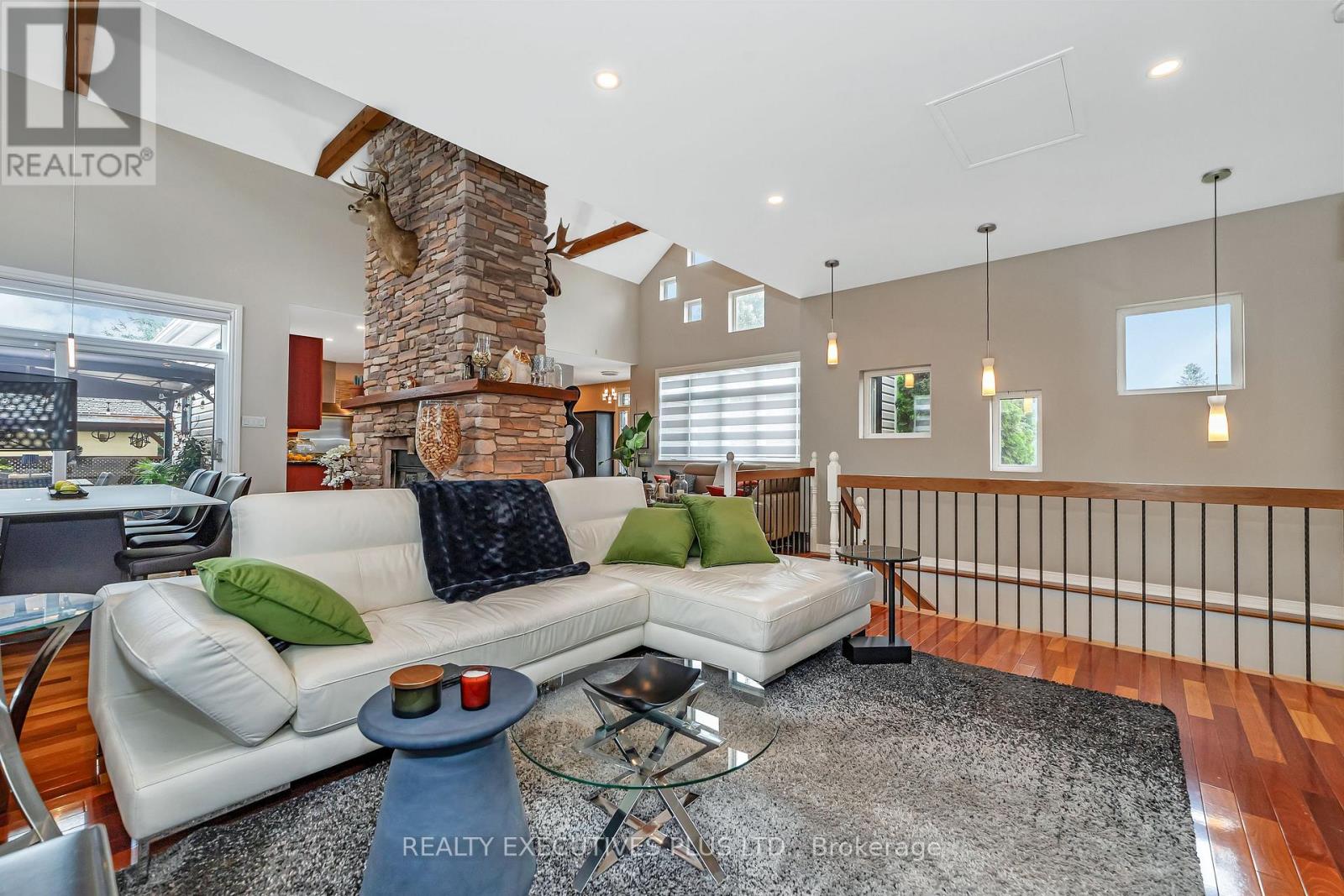





































MLS®: X11952179
上市天数: 3天
产权: Freehold
类型: Res House , Detached
社区:
卧室: 1+3
洗手间: 3
停车位: 7
建筑日期:
经纪公司: REALTY EXECUTIVES PLUS LTD.
价格:$ 1,075,000
预约看房 19







































MLS®: X11952179
上市天数: 3天
产权: Freehold
类型: Res House , Detached
社区:
卧室: 1+3
洗手间: 3
停车位: 7
建筑日期:
价格:$ 1,075,000
预约看房 19



丁剑来自山东,始终如一用山东人特有的忠诚和热情服务每一位客户,努力做渥太华最忠诚的地产经纪。

613-986-8608
[email protected]
Dingjian817

丁剑来自山东,始终如一用山东人特有的忠诚和热情服务每一位客户,努力做渥太华最忠诚的地产经纪。

613-986-8608
[email protected]
Dingjian817
| General Description | |
|---|---|
| MLS® | X11952179 |
| Lot Size | 120.1 x 179.8 FT ; 0|1/2 - 1.99 acres |
| Zoning Description | Res |
| Interior Features | |
|---|---|
| Construction Style | Detached |
| Total Stories | 1 |
| Total Bedrooms | 4 |
| Total Bathrooms | 3 |
| Full Bathrooms | 2 |
| Half Bathrooms | 1 |
| Basement Type | Full (Finished) |
| Basement Development | Finished |
| Included Appliances | Hot Tub, Water Heater, Garage door opener remote(s), Oven - Built-In, Range, Water Treatment, Dishwasher, Dryer, Garage door opener, Microwave, Oven, Storage Shed, Washer, Window Coverings |
| Rooms | ||
|---|---|---|
| Family room | Basement | 4.72 m x 4.36 m |
| Games room | Basement | 4.34 m x 4.72 m |
| Utility room | Basement | 1.34 m x 5.33 m |
| Bedroom | Basement | 3.25 m x 3.25 m |
| Bedroom | Basement | 3.2 m x 3.22 m |
| Bedroom | Basement | 4.14 m x 3.86 m |
| Living room | Main level | 4.47 m x 4.59 m |
| Dining room | Main level | 3.73 m x 4.52 m |
| Kitchen | Main level | 4.16 m x 4.14 m |
| Family room | Main level | 3.88 m x 4.41 m |
| Laundry room | Main level | 3.88 m x 4.41 m |
| Primary Bedroom | Main level | 4.29 m x 4.11 m |
| Exterior/Construction | |
|---|---|
| Constuction Date | |
| Exterior Finish | Vinyl siding, Stone |
| Foundation Type | Poured Concrete |
| Utility Information | |
|---|---|
| Heating Type | Forced air |
| Heating Fuel | Natural gas |
| Cooling Type | Central air conditioning |
| Water Supply | Drilled Well |
| Sewer Type | Septic System |
| Total Fireplace | 1 |
Welcome to 1198 Fieldown St in the Picturesque Cumberland Village! Nestled among prestigious homes on a generous acre lot, this impressive 2002 custom bungalow is a true gem. With a thoughtfully designed layout featuring 4 bedrooms (1+3) and spacious living areas, this home offers both comfort and style. As you step inside, you'll be captivated by the stunning cathedral ceiling adorned with wood beams, and the charming two-sided wood-burning fireplace that creates a warm and inviting atmosphere. The functional kitchen is a chef's delight, boasting a large center island, a gas cooktop, and ample counter space for meal preparation.The open-concept design seamlessly connects the living, dining, and family rooms, making it perfect for entertaining or relaxing with loved ones. The fully finished basement adds even more living space, with three additional bedrooms, a freshly remodeled 3-piece bathroom featuring a walk-in ceramic shower, a cozy family room, and a game room.Step outside to enjoy the expansive patio overlooking the beautifully landscaped yard, complete with a hot tub under a gazebo perfect for unwinding after a long day. Plus, with a backup generator, you can stay safe and comfortable during any power outage. This home is a must-see, offering a perfect blend of luxury, functionality, and charm in a serene setting. **** EXTRAS **** Hydro average $208/month, Nat. Gas average $192/month, Roof Shingles 2016, Furnace and AC 2020, Hot Water tank 2017, High speed internet with Rogers. (id:19004)
This REALTOR.ca listing content is owned and licensed by REALTOR® members of The Canadian Real Estate Association.
安居在渥京
长按二维码
关注安居在渥京
公众号ID:安居在渥京

安居在渥京
长按二维码
关注安居在渥京
公众号ID:安居在渥京
