




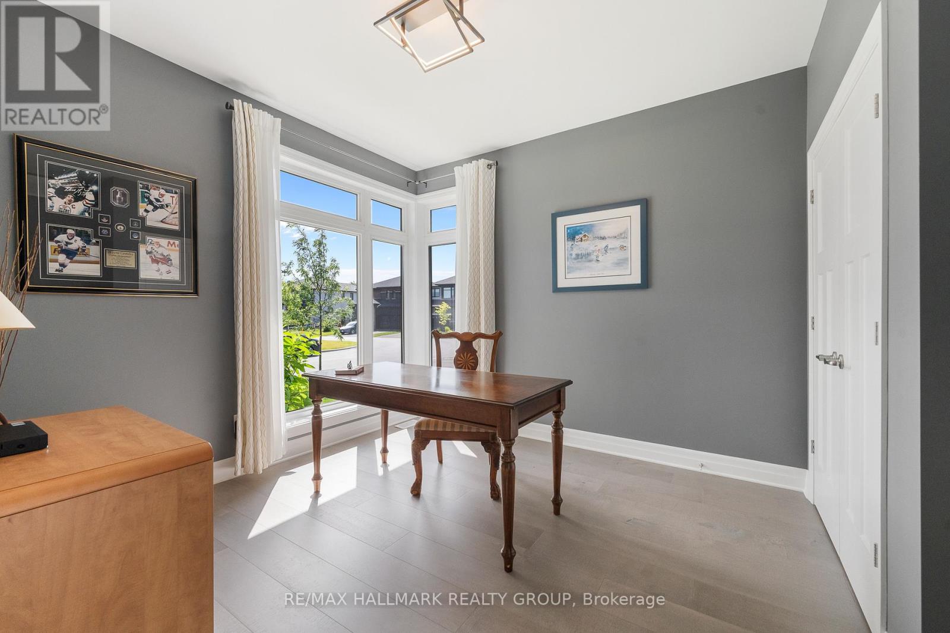







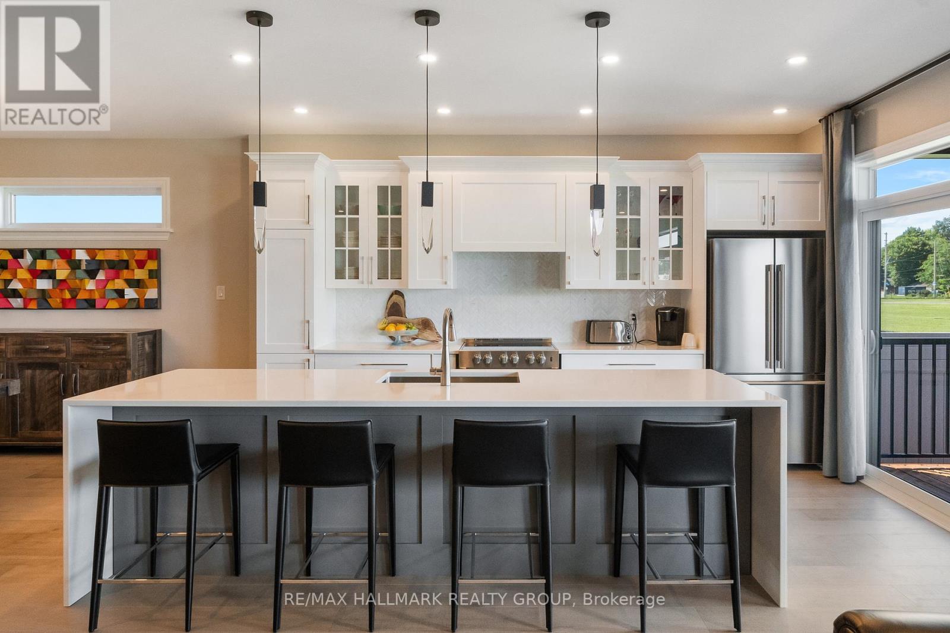



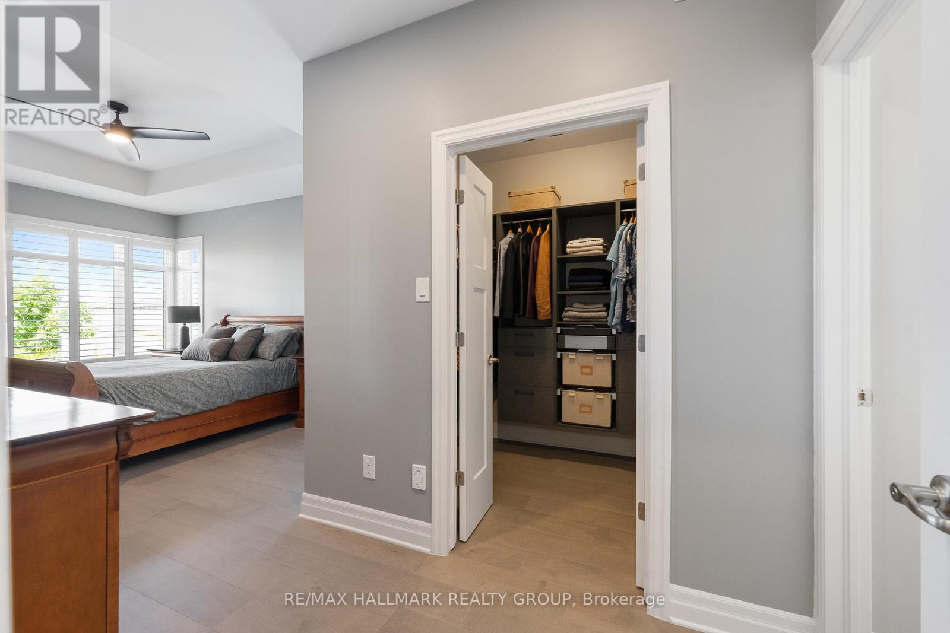
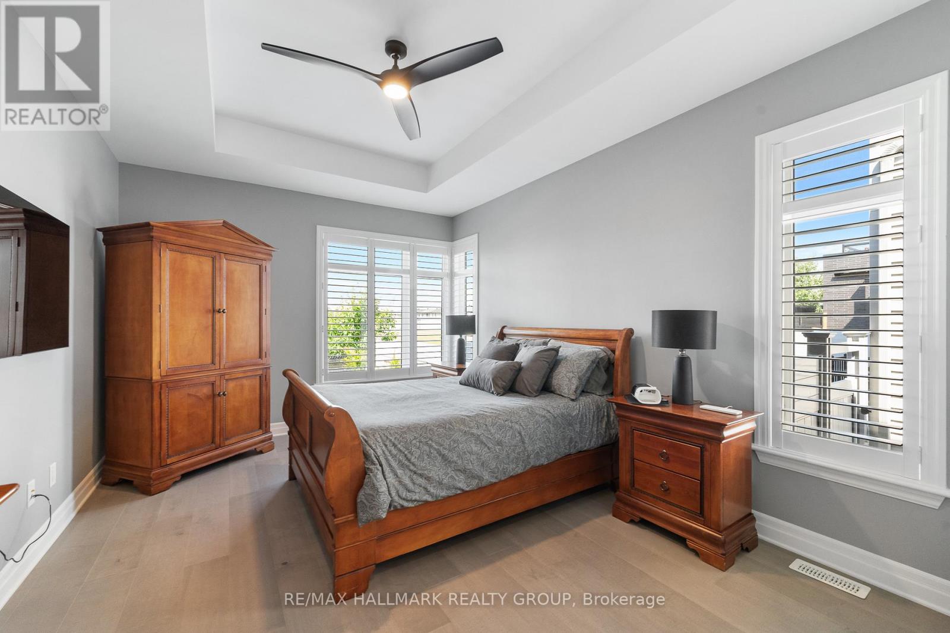
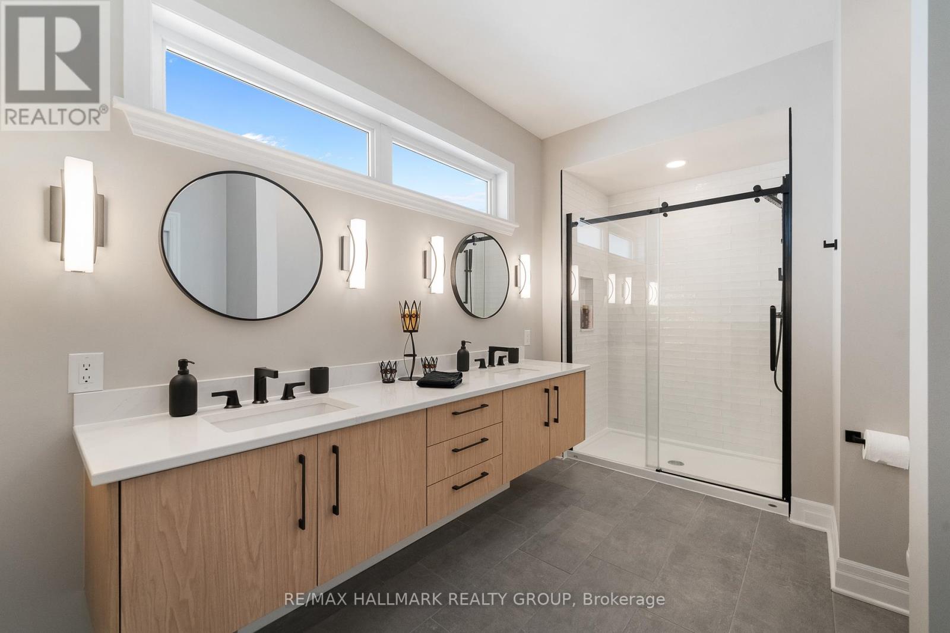










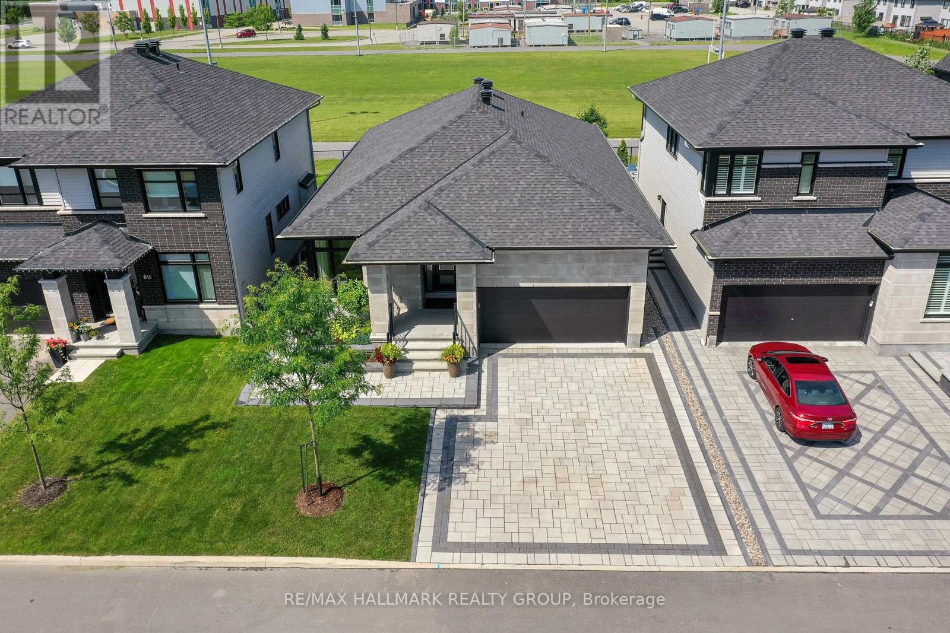

MLS®: X11952090
上市天数: 3天
产权: Freehold
类型: Residential House , Detached
社区:
卧室: 2+3
洗手间: 3
停车位: 5
建筑日期:
经纪公司: RE/MAX HALLMARK REALTY GROUP|RE/MAX HALLMARK REALTY GROUP|
价格:$ 1,235,000
预约看房 20

































MLS®: X11952090
上市天数: 3天
产权: Freehold
类型: Residential House , Detached
社区:
卧室: 2+3
洗手间: 3
停车位: 5
建筑日期:
价格:$ 1,235,000
预约看房 20



丁剑来自山东,始终如一用山东人特有的忠诚和热情服务每一位客户,努力做渥太华最忠诚的地产经纪。

613-986-8608
[email protected]
Dingjian817

丁剑来自山东,始终如一用山东人特有的忠诚和热情服务每一位客户,努力做渥太华最忠诚的地产经纪。

613-986-8608
[email protected]
Dingjian817
| General Description | |
|---|---|
| MLS® | X11952090 |
| Lot Size | 44.13 x 100.07 FT ; 0 |
| Zoning Description | Residential |
| Interior Features | |
|---|---|
| Construction Style | Detached |
| Total Stories | 1 |
| Total Bedrooms | 5 |
| Total Bathrooms | 3 |
| Full Bathrooms | 2 |
| Half Bathrooms | 1 |
| Basement Type | Full (Finished) |
| Basement Development | Finished |
| Included Appliances | Dishwasher, Dryer, Hood Fan, Microwave, Refrigerator, Stove, Washer |
| Rooms | ||
|---|---|---|
| Bedroom | Lower level | 3.37 m x 3.81 m |
| Bedroom | Lower level | 3.65 m x 4.52 m |
| Utility room | Lower level | 4.69 m x 4.03 m |
| Recreational, Games room | Lower level | 5.3 m x 7.79 m |
| Bedroom | Lower level | 3.6 m x 4.62 m |
| Foyer | Main level | 3.22 m x 1.57 m |
| Living room | Main level | 6.04 m x 4.21 m |
| Dining room | Main level | 3.73 m x 3.73 m |
| Kitchen | Main level | 2.66 m x 4.41 m |
| Primary Bedroom | Main level | 3.53 m x 4.72 m |
| Den | Main level | 3.5 m x 3.25 m |
| Mud room | Main level | 2.59 m x 2.74 m |
| Exterior/Construction | |
|---|---|
| Constuction Date | |
| Exterior Finish | Vinyl siding, Stone |
| Foundation Type | Concrete |
| Utility Information | |
|---|---|
| Heating Type | Forced air |
| Heating Fuel | Natural gas |
| Cooling Type | Central air conditioning |
| Water Supply | Municipal water |
| Sewer Type | Sanitary sewer |
| Total Fireplace | 2 |
Modern bungalow with 3,390 sq ft of livable space, where sophistication meets comfort. Meticulously designed, boasting 5 bedrooms and 3 bathrooms, featuring a versatile layout with 2 bedrooms upstairs with potential for a third. Open concept kitchen is a chef's dream, centered around a grand 12ft island and gleaming stainless steel appliances. Relax in the inviting living room warmed by a gas fireplace, or retreat to the primary bedroom with its walk-in-closet and luxurious ensuite, complete with double sinks and glass shower. Soaring 10ft ceilings on main level and convenient laundry/mud room with access to double garage. Quartz counters adorn every surface, enhancing both style and durability. Entertain effortlessly in the fully finished basement with 9ft ceilings, featuring a second gas fireplace encased in granite, 3 more bedrooms and 5pc. bathroom. Outside, enjoy front interlock and house extension with covered deck on a premium lot. This is more than a home; it's a sanctuary designed for modern living at its finest. **** EXTRAS **** OFFERS: Schedule B to accompany all offers. (id:19004)
This REALTOR.ca listing content is owned and licensed by REALTOR® members of The Canadian Real Estate Association.
安居在渥京
长按二维码
关注安居在渥京
公众号ID:安居在渥京

安居在渥京
长按二维码
关注安居在渥京
公众号ID:安居在渥京
