
















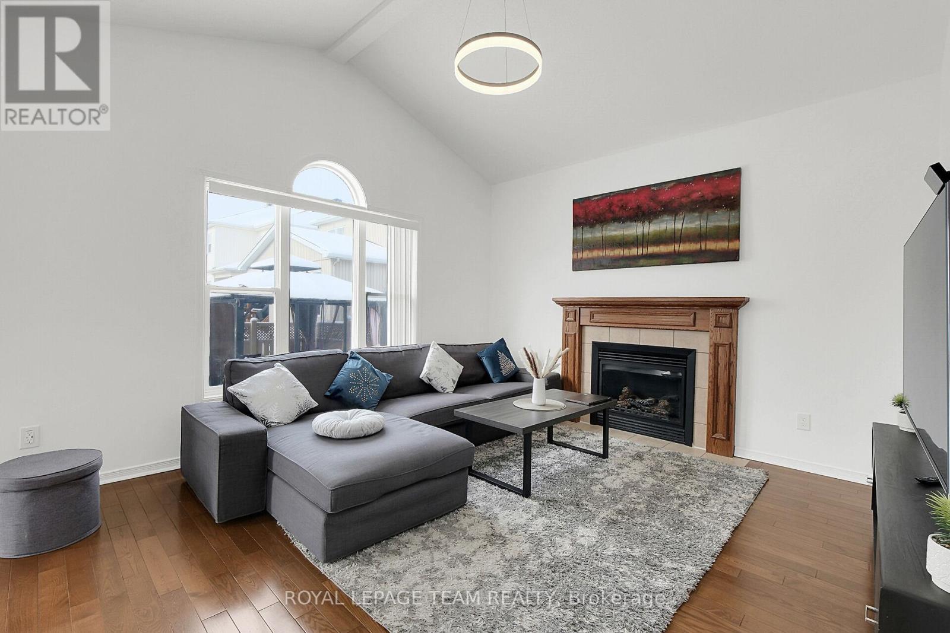

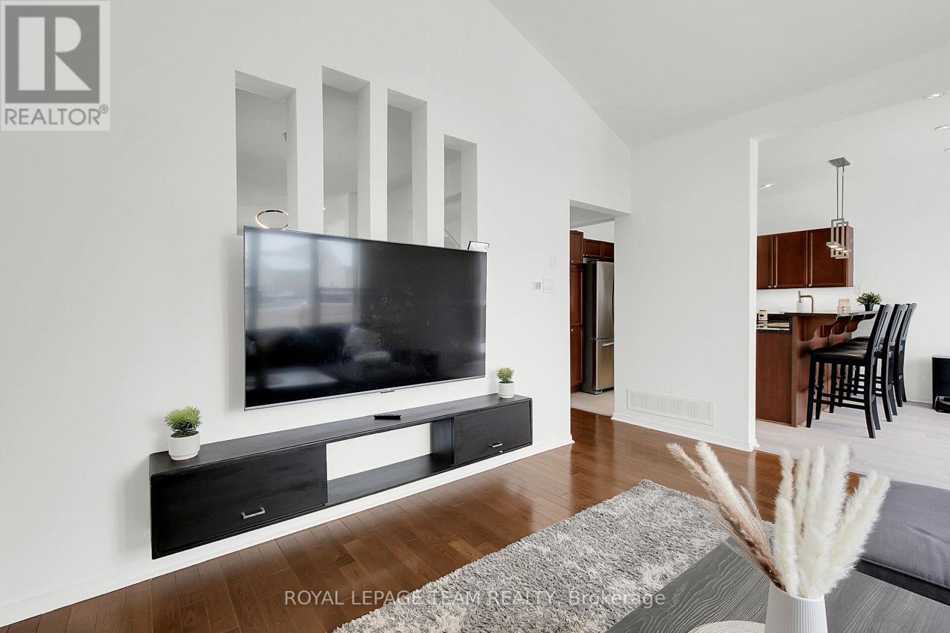








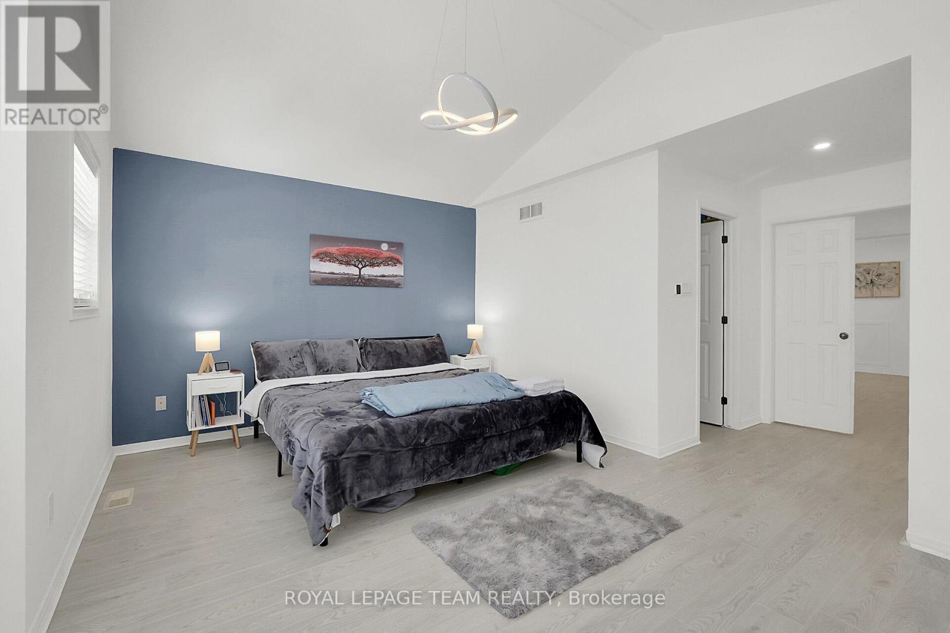
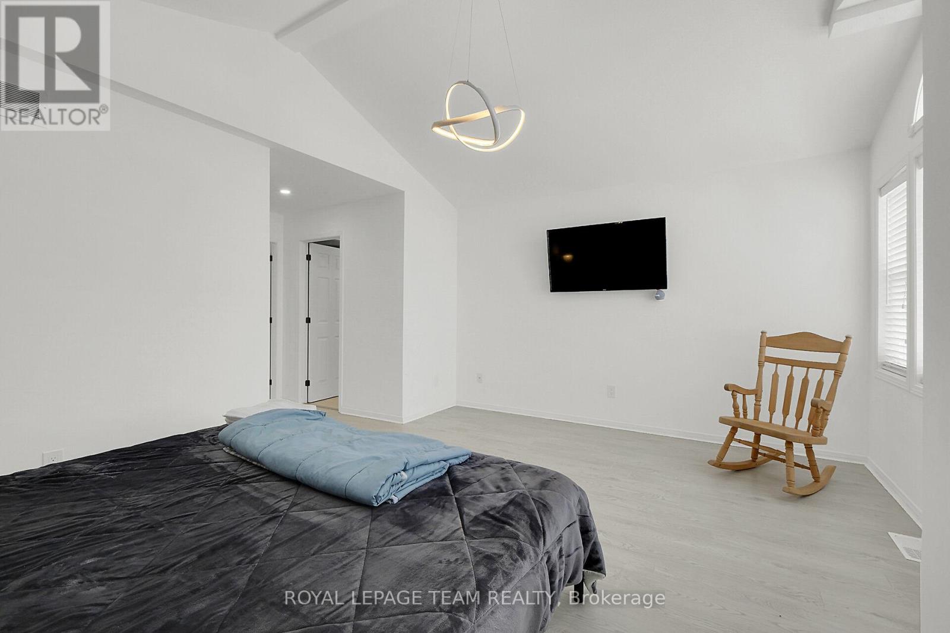

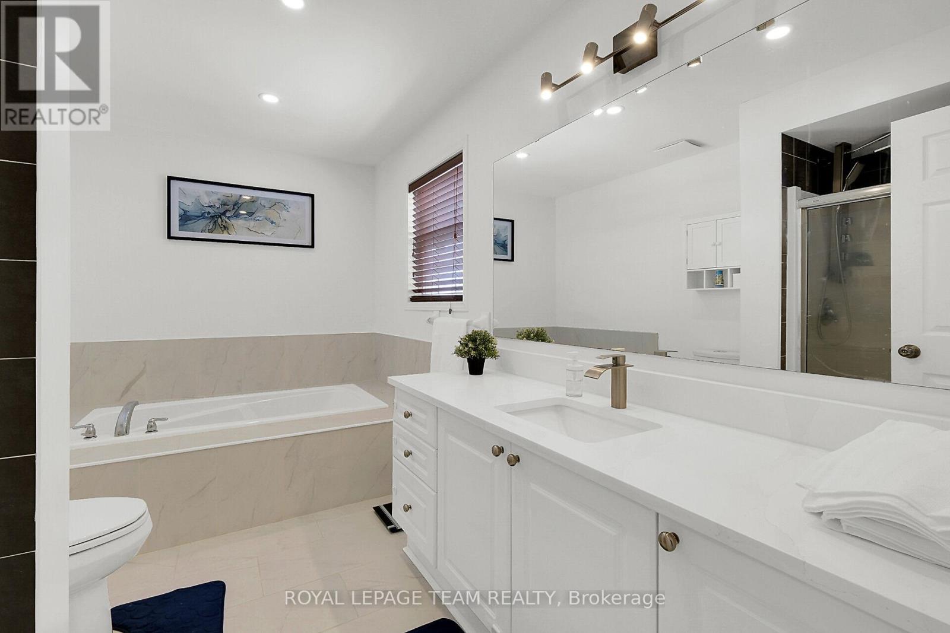




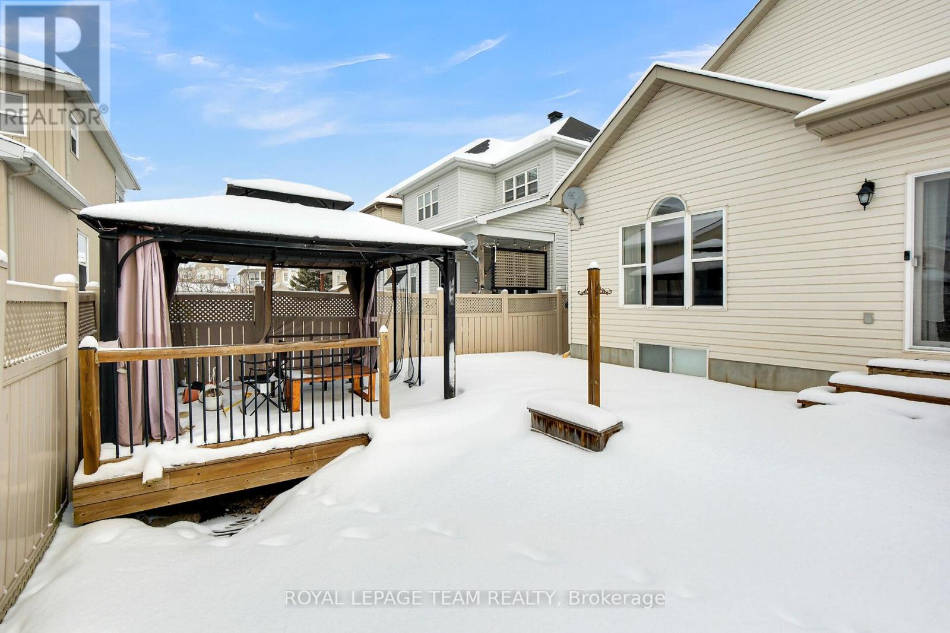



MLS®: X11952040
上市天数: 3天
产权: Freehold
类型: House , Detached
社区:
卧室: 3+
洗手间: 3
停车位: 6
建筑日期:
经纪公司: ROYAL LEPAGE TEAM REALTY
价格:$ 779,000
预约看房 15









































MLS®: X11952040
上市天数: 3天
产权: Freehold
类型: House , Detached
社区:
卧室: 3+
洗手间: 3
停车位: 6
建筑日期:
价格:$ 779,000
预约看房 15



丁剑来自山东,始终如一用山东人特有的忠诚和热情服务每一位客户,努力做渥太华最忠诚的地产经纪。

613-986-8608
[email protected]
Dingjian817

丁剑来自山东,始终如一用山东人特有的忠诚和热情服务每一位客户,努力做渥太华最忠诚的地产经纪。

613-986-8608
[email protected]
Dingjian817
| General Description | |
|---|---|
| MLS® | X11952040 |
| Lot Size | 35.43 x 104.99 FT |
| Zoning Description | |
| Interior Features | |
|---|---|
| Construction Style | Detached |
| Total Stories | 2 |
| Total Bedrooms | 3 |
| Total Bathrooms | 3 |
| Full Bathrooms | 2 |
| Half Bathrooms | 1 |
| Basement Type | Full (Partially finished) |
| Basement Development | Partially finished |
| Included Appliances | Central Vacuum, Garage door opener remote(s), Water Heater, Dryer, Microwave, Refrigerator, Storage Shed, Stove, Washer |
| Rooms | ||
|---|---|---|
| Bathroom | Main level | 1.39 m x 1.65 m |
| Eating area | Main level | 2.53 m x 3.3 m |
| Kitchen | Main level | 3 m x 3.19 m |
| Family room | Main level | 3.8 m x 4.4 m |
| Dining room | Main level | 3.37 m x 3.22 m |
| Living room | Main level | 3.5 m x 4.07 m |
| Recreational, Games room | Basement | 7.39 m x 9.24 m |
| Bathroom | Second level | 3.78 m x 2.8 m |
| Bedroom 2 | Second level | 3.44 m x 3.46 m |
| Bedroom | Second level | 3.44 m x 3.49 m |
| Primary Bedroom | Second level | 3.79 m x 4.85 m |
| Bathroom | Second level | 2.37 m x 1.5 m |
| Exterior/Construction | |
|---|---|
| Constuction Date | |
| Exterior Finish | Vinyl siding |
| Foundation Type | Concrete |
| Utility Information | |
|---|---|
| Heating Type | Forced air |
| Heating Fuel | Natural gas |
| Cooling Type | Central air conditioning |
| Water Supply | Municipal water |
| Sewer Type | Sanitary sewer |
| Total Fireplace | |
Beautifully renovated 3 Bed,3 bath detached house on a very nice location built in 2007, nestled with privacy & ambience around the corner from Provence Park & its splash pad. The perfect mix of comfort & beauty in this Open concept house blends very well. Stunning finishes with wooden and new luxury Vinyl flooring, newly painted in 2023, new Smart switches, new smart thermostat and new smart locks increases the comfort level of the house. The main floor features, sun-filled living room, 9 feet ceilings, Cathedral ceilings in family room, new kitchen floor, new range hood, Gas stove, a dining area with a chef's kitchen and granite counters, beautiful island & ample cupboard spaces, gleaming classic wooden floor, new pot lights in family and living rooms , new blinds, gas Fire place, SS appliances with contemporary finishes. 2nd level consists of a primary bedroom with 4-piece en-suite with Jacuzzi and new quarts vanity top and new bathroom floor tiles, another 2 bedrooms and a full 3-piece bathroom with new vanity top. New Pot lights in all bedrooms with new smart switches. All bedrooms have new laminate floors. Partially built Lower level consists of a recreation area with, lots of storage. A nice deck, Gas connection for BBQ, also a Gazebo and storage shed in the backyard. New epoxy Garage floor and smart doorbell with camera and all security cameras without any subscription. Hot water tank is not a rental. New A/C is installed in 2024. Located in a prime spot and Family-Friendly Neighbourhood. Nearby amenities include a recreational sports complex, Trim Road LRT, trails and parks, public transit, schools and all essential shopping and restaurants all in walk-able distance. (id:19004)
This REALTOR.ca listing content is owned and licensed by REALTOR® members of The Canadian Real Estate Association.
安居在渥京
长按二维码
关注安居在渥京
公众号ID:安居在渥京

安居在渥京
长按二维码
关注安居在渥京
公众号ID:安居在渥京
