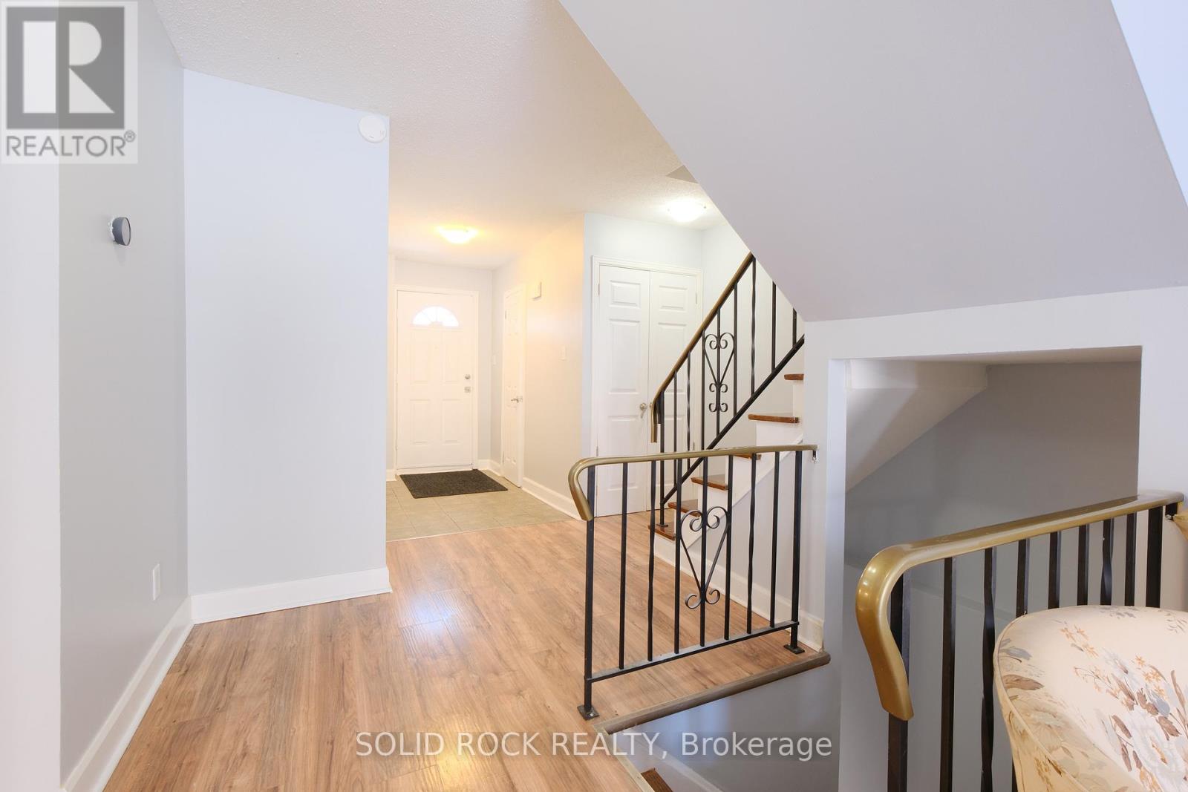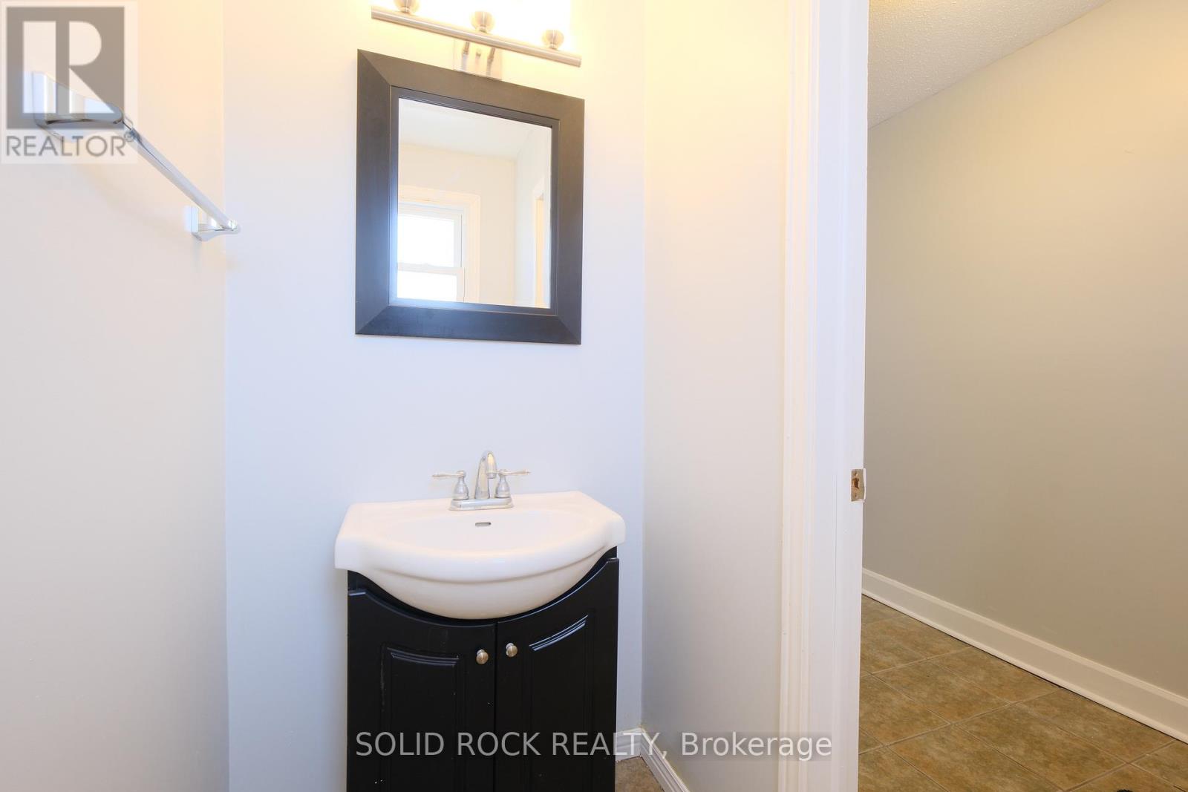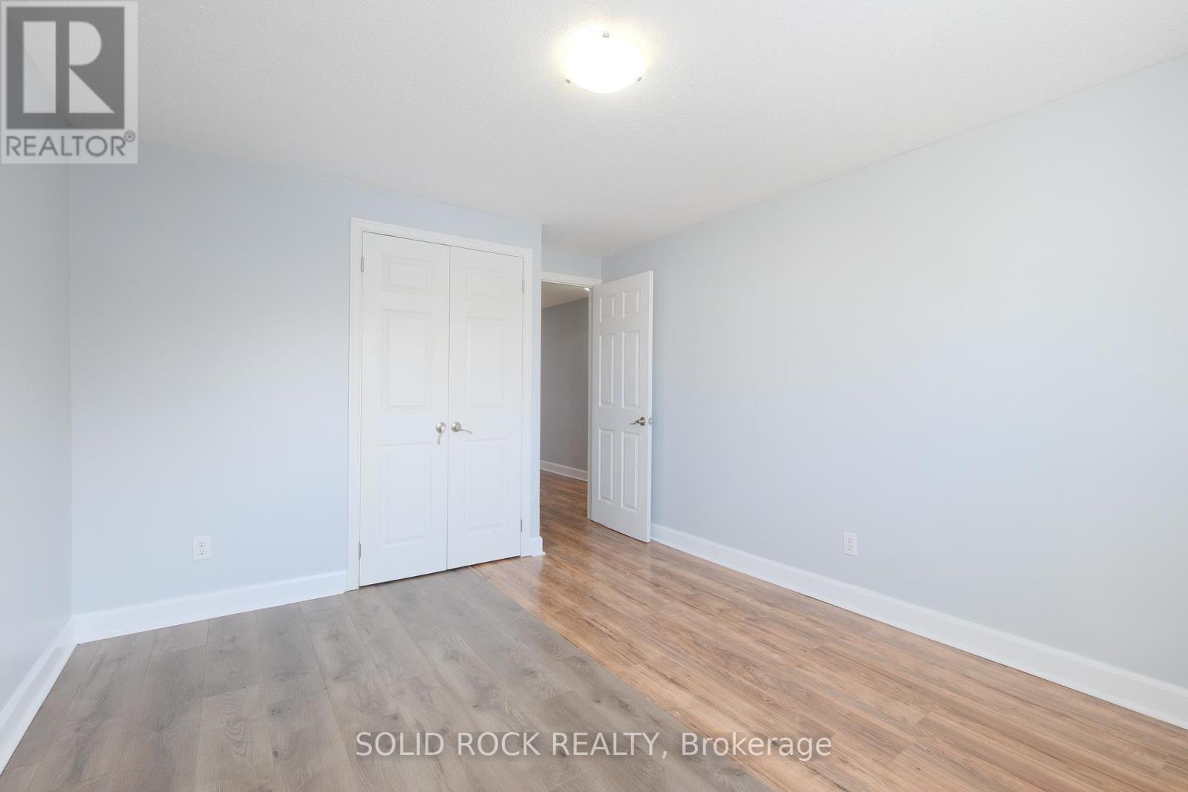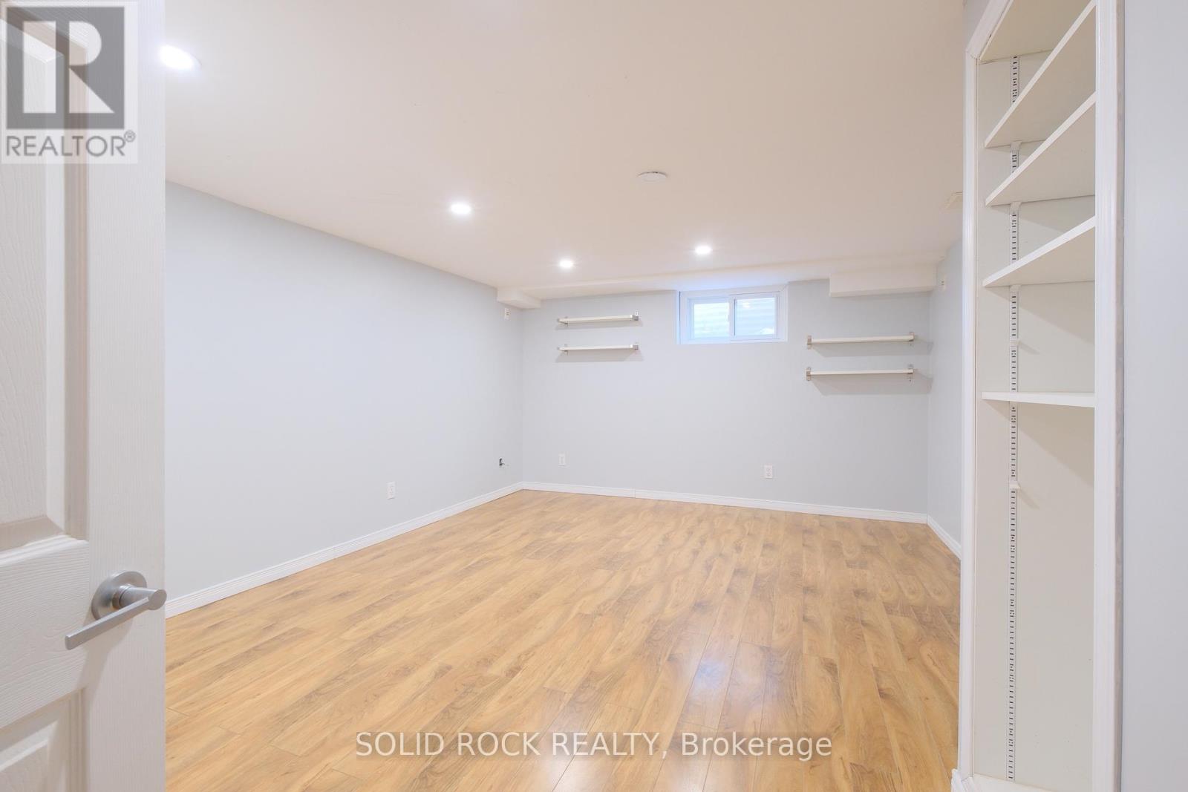






































MLS®: X11951856
上市天数: 4天
产权: Condominium/Strata
类型: Residential Row / Townhouse
社区:
卧室: 4+1
洗手间: 2
停车位: 2
建筑日期:
经纪公司: SOLID ROCK REALTY
价格:$ 405,900
预约看房 11








































MLS®: X11951856
上市天数: 4天
产权: Condominium/Strata
类型: Residential Row / Townhouse
社区:
卧室: 4+1
洗手间: 2
停车位: 2
建筑日期:
价格:$ 405,900
预约看房 11



丁剑来自山东,始终如一用山东人特有的忠诚和热情服务每一位客户,努力做渥太华最忠诚的地产经纪。

613-986-8608
[email protected]
Dingjian817

丁剑来自山东,始终如一用山东人特有的忠诚和热情服务每一位客户,努力做渥太华最忠诚的地产经纪。

613-986-8608
[email protected]
Dingjian817
| General Description | |
|---|---|
| MLS® | X11951856 |
| Lot Size | |
| Zoning Description | Residential |
| Interior Features | |
|---|---|
| Construction Style | |
| Total Stories | 2 |
| Total Bedrooms | 5 |
| Total Bathrooms | 2 |
| Full Bathrooms | 1 |
| Half Bathrooms | 1 |
| Basement Type | Full (Finished) |
| Basement Development | Finished |
| Included Appliances | Garage door opener remote(s), Dryer, Microwave, Refrigerator, Stove, Washer |
| Rooms | ||
|---|---|---|
| Laundry room | Basement | 2.43 m x 2.1 m |
| Bedroom | Basement | 4.9 m x 10 m |
| Living room | Main level | 5.33 m x 3.37 m |
| Dining room | Main level | 3.35 m x 2.43 m |
| Kitchen | Main level | 3.98 m x 2.18 m |
| Primary Bedroom | Upper Level | 4.9 m x 3.04 m |
| Bedroom 2 | Upper Level | 3.65 m x 3.04 m |
| Bedroom 3 | Upper Level | 2.43 m x 3.35 m |
| Bedroom 4 | Upper Level | 2.33 m x 3.3 m |
| Bathroom | Upper Level | 2.79 m x 1.52 m |
| Exterior/Construction | |
|---|---|
| Constuction Date | |
| Exterior Finish | Brick Facing |
| Foundation Type | |
| Utility Information | |
|---|---|
| Heating Type | Forced air |
| Heating Fuel | Natural gas |
| Cooling Type | Central air conditioning |
| Water Supply | |
| Sewer Type | |
| Total Fireplace | |
Welcome to this immaculate 4 + 1- bedroom, two-bathroom end-unit townhouse, offering exceptional value in the desirable Carson Meadows neighborhood. This home features a garage and a fully finished basement, making it an excellent choice for families or investors. With no carpeting throughout, the property boasts a clean and modern aesthetic, ensuring easy maintenance and durability. The spacious living and dining areas are enhanced by large windows that flood the space with natural light. The kitchen is well-appointed with sleek stone countertops and stainless-steel Refrigerator, and a brand-new microwave -hood combination, providing both functionality and style. Convenient access to the private, fenced backyard offers ample space for gardening, entertaining, and summer barbecues. A two-piece washroom is also conveniently located on the main floor. The upper floor features four generously sized bedrooms and a full bathroom, ensuring plenty of space for a growing family. The finished basement includes a large bedroom with a spacious closet, high-quality laminate flooring, pot lights, and upgraded safe-and-sound insulation for enhanced comfort and noise reduction. Additionally, the basement houses the laundry room and provides ample storage space. This townhouse is ideally situated close to essential amenities, including schools, grocery stores, public transit, parks, La Cite College, Montfort Hospital, and major highways. The community offers a park-like setting, perfect for outdoor enjoyment. Recent upgrades include new flooring on the main and second levels (2020), as well as recently refurbished kitchen cabinets. The entire home has been freshly painted in neutral tones, creating a warm and inviting atmosphere. **** EXTRAS **** Flooring: Hardwood, Ceramic, and Laminate. No carpet throughout. (id:19004)
This REALTOR.ca listing content is owned and licensed by REALTOR® members of The Canadian Real Estate Association.
安居在渥京
长按二维码
关注安居在渥京
公众号ID:安居在渥京

安居在渥京
长按二维码
关注安居在渥京
公众号ID:安居在渥京
