

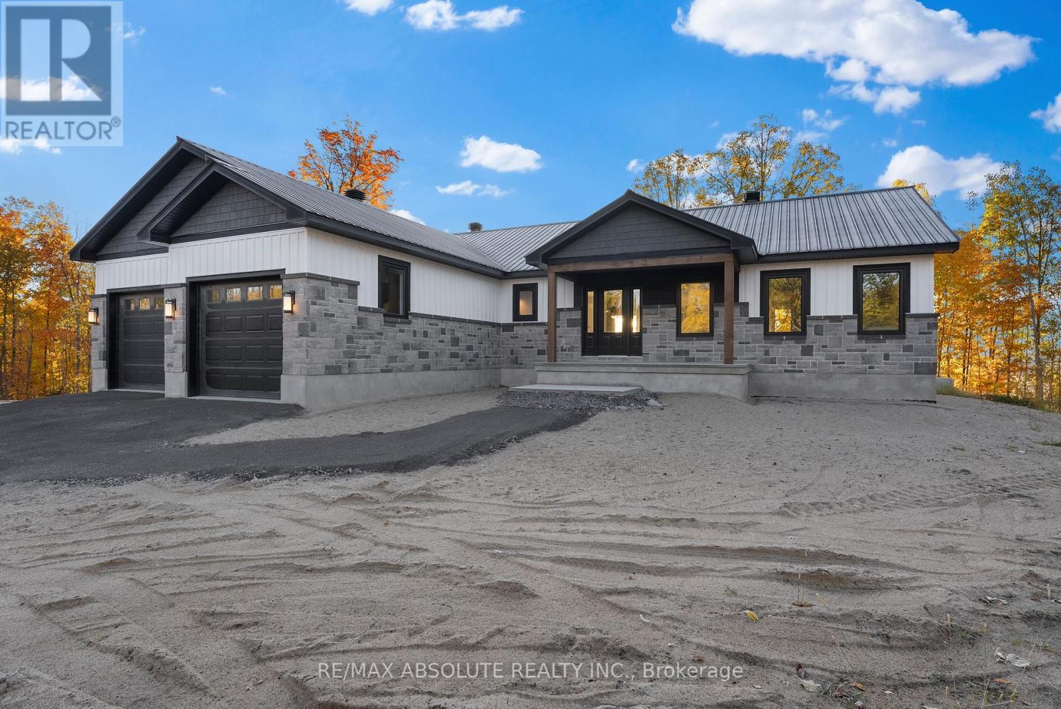






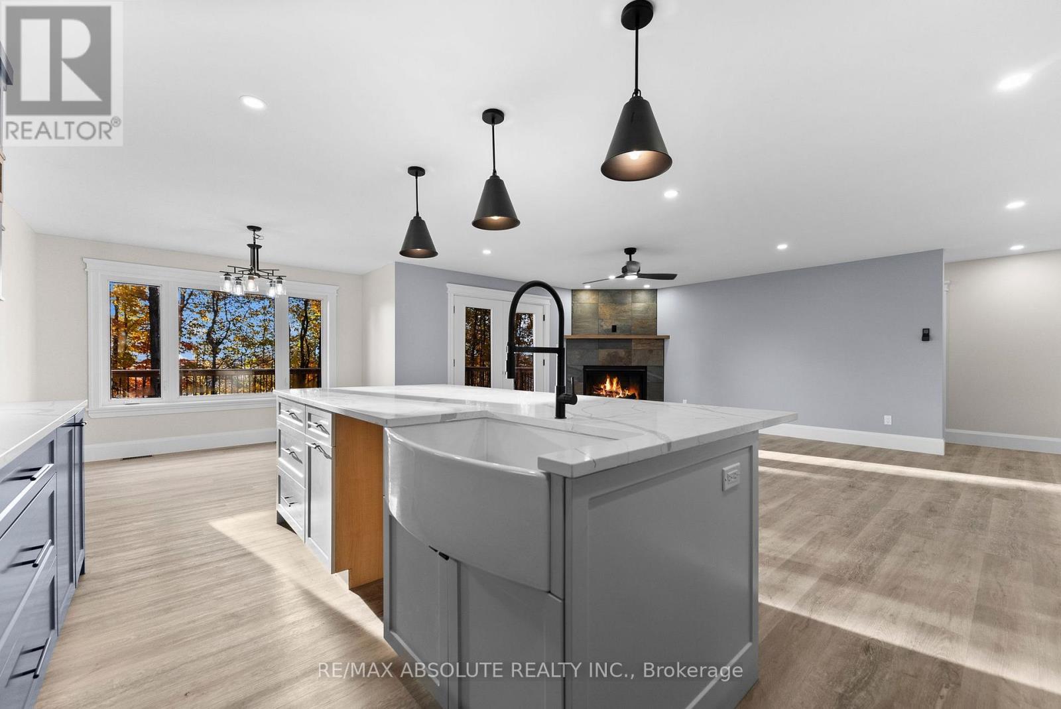










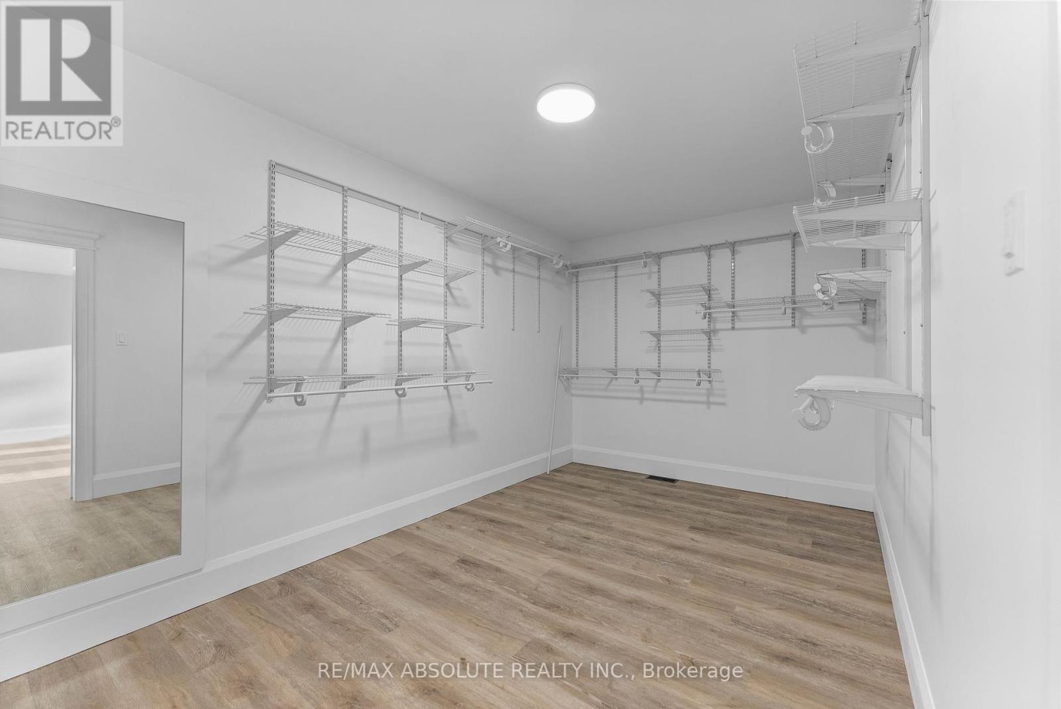



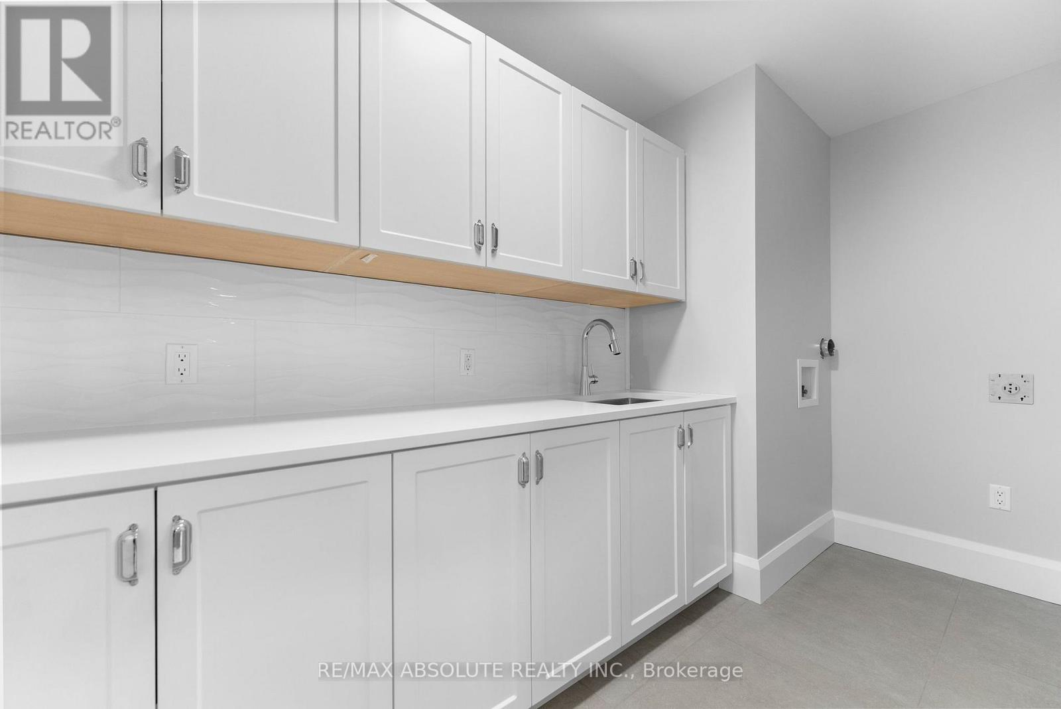







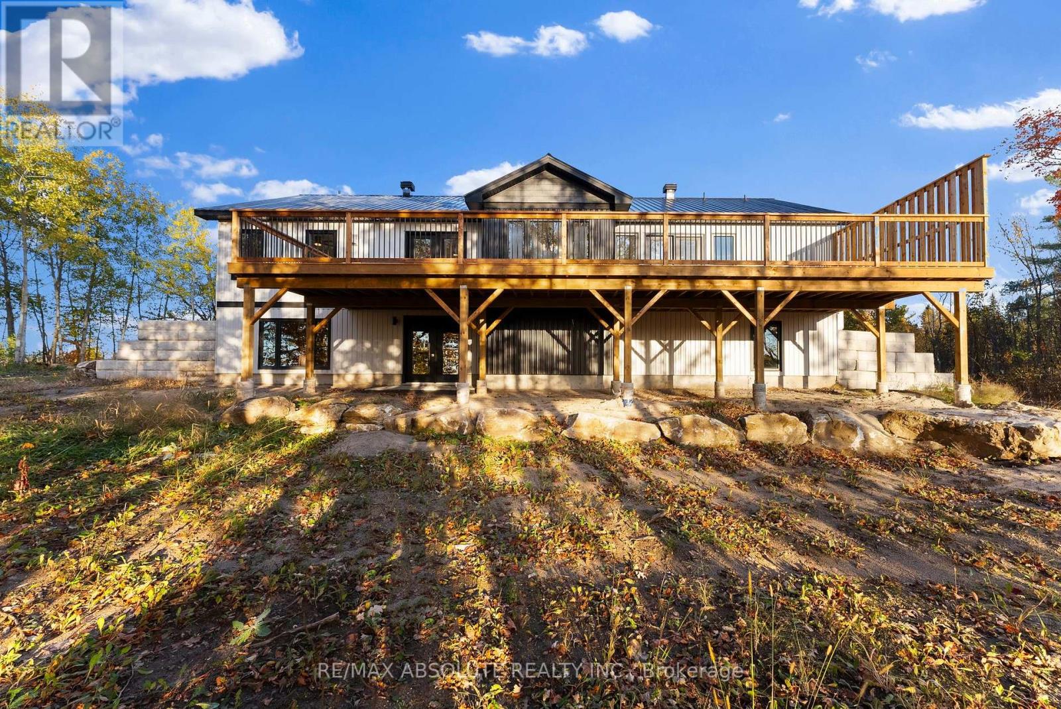







MLS®: X11951317
上市天数: 5天
产权: Freehold
类型: House , Detached
社区:
卧室: 3+
洗手间: 3
停车位: 8
建筑日期:
经纪公司: RE/MAX ABSOLUTE REALTY INC.|RE/MAX ABSOLUTE REALTY INC.|
价格:$ 949,900
预约看房 9









































MLS®: X11951317
上市天数: 5天
产权: Freehold
类型: House , Detached
社区:
卧室: 3+
洗手间: 3
停车位: 8
建筑日期:
价格:$ 949,900
预约看房 9



丁剑来自山东,始终如一用山东人特有的忠诚和热情服务每一位客户,努力做渥太华最忠诚的地产经纪。

613-986-8608
[email protected]
Dingjian817

丁剑来自山东,始终如一用山东人特有的忠诚和热情服务每一位客户,努力做渥太华最忠诚的地产经纪。

613-986-8608
[email protected]
Dingjian817
| General Description | |
|---|---|
| MLS® | X11951317 |
| Lot Size | 239.22 x 349.32 FT |
| Zoning Description | |
| Interior Features | |
|---|---|
| Construction Style | Detached |
| Total Stories | 1 |
| Total Bedrooms | 3 |
| Total Bathrooms | 3 |
| Full Bathrooms | 2 |
| Half Bathrooms | 1 |
| Basement Type | N/A (Unfinished) |
| Basement Development | Unfinished |
| Included Appliances | Garage door opener remote(s), Water Heater, Water Treatment |
| Rooms | ||
|---|---|---|
| Mud room | Main level | 2.74 m x 2.43 m |
| Laundry room | Main level | 1.52 m x 3.35 m |
| Pantry | Main level | 1.82 m x 1.52 m |
| Bedroom 2 | Main level | 2.74 m x 3.35 m |
| Bedroom | Main level | 3.35 m x 3.04 m |
| Dining room | Main level | 3.04 m x 3.35 m |
| Kitchen | Main level | 3.35 m x 4.57 m |
| Living room | Main level | 6.09 m x 3.96 m |
| Office | Main level | 2.13 m x 3.04 m |
| Primary Bedroom | Main level | 4.26 m x 3.96 m |
| Foyer | Main level | 2.13 m x 2.74 m |
| Exterior/Construction | |
|---|---|
| Constuction Date | |
| Exterior Finish | Stone, Vinyl siding |
| Foundation Type | Poured Concrete |
| Utility Information | |
|---|---|
| Heating Type | Forced air |
| Heating Fuel | Propane |
| Cooling Type | Central air conditioning |
| Water Supply | |
| Sewer Type | Septic System |
| Total Fireplace | 1 |
Stunning custom built bungalow on over 2 acres!Attention to detail is evident with many custom features including ""walk thru"" pantry, wooden hood fan, 9ft island, huge main floor laundry room & much more! Open concept main floor seamlessly integrates the kitchen, living & dining areas as a great space for family living & entertaining. Kitchen is a chef's delight with space for a wall oven, counter top range & pot filler. Great room boasts corner gas fireplace & garden doors to huge (48'X11') deck. Welcoming foyer, bright main floor office, 2 bedrooms & 4 piece bath at one end of the home. Claiming it's own space at the far wing is a large primary bedroom with garden doors to deck, oversized walk-in closet & en-suite with dual vanities & oversized glass shower. Huge lower walk out level could easily convert to an in-law suite with warm in floor heating, bright windows & garden doors. Maintenance free exterior + metal roof. Nothing to do but enjoy for decades to come! Enjoy a view of farmers fields. (id:19004)
This REALTOR.ca listing content is owned and licensed by REALTOR® members of The Canadian Real Estate Association.
安居在渥京
长按二维码
关注安居在渥京
公众号ID:安居在渥京

安居在渥京
长按二维码
关注安居在渥京
公众号ID:安居在渥京
