








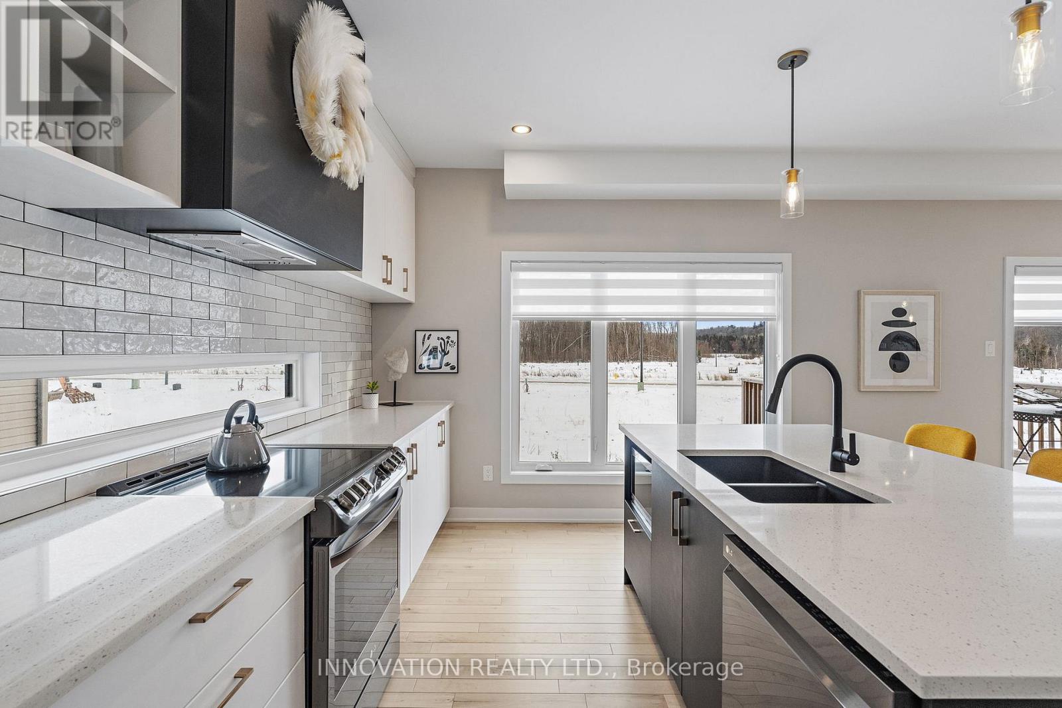











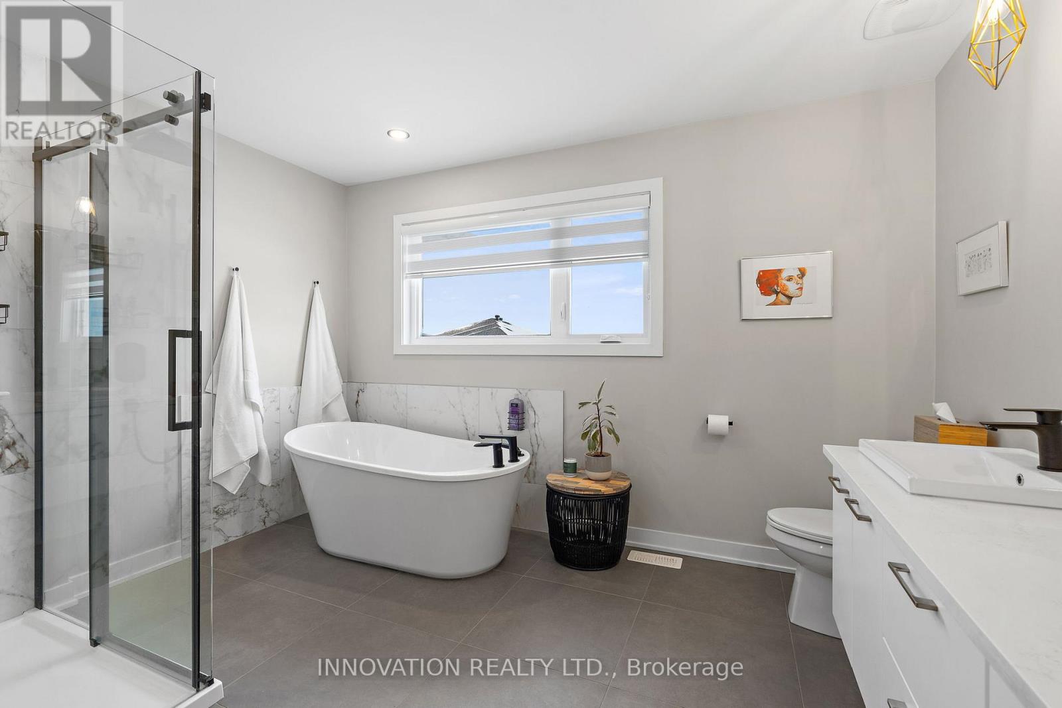







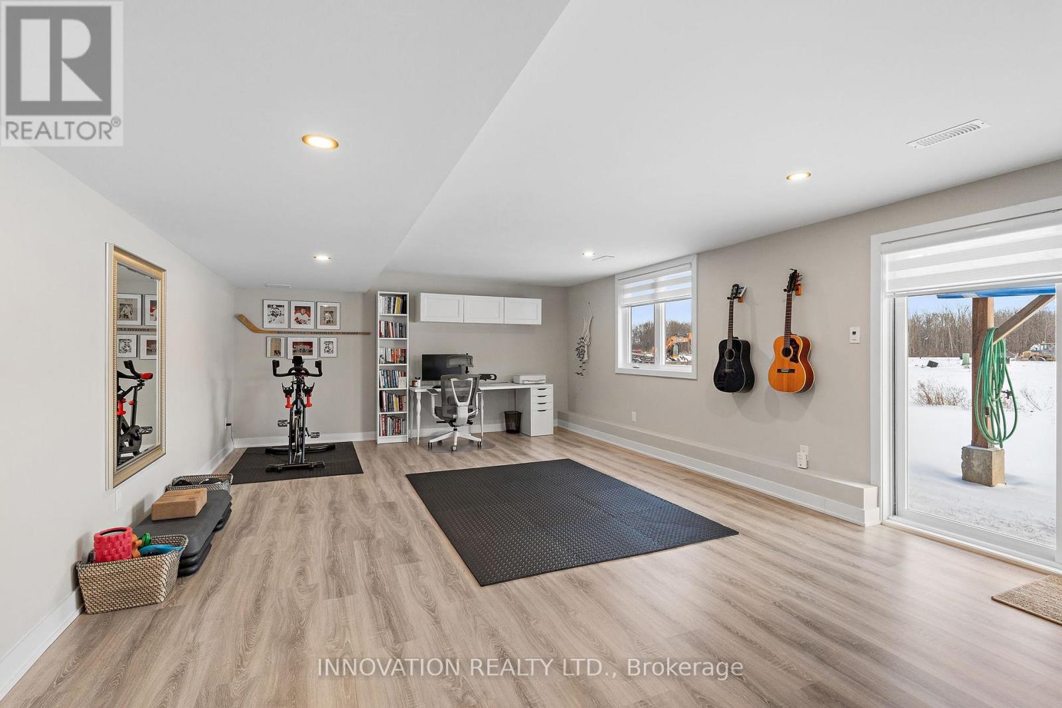





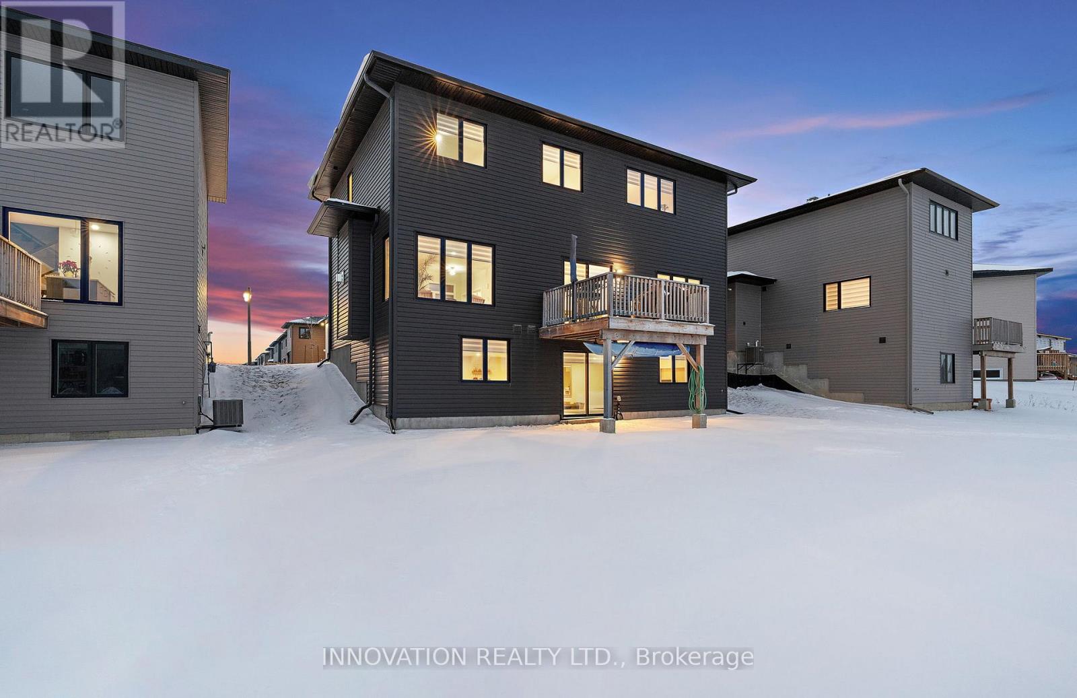


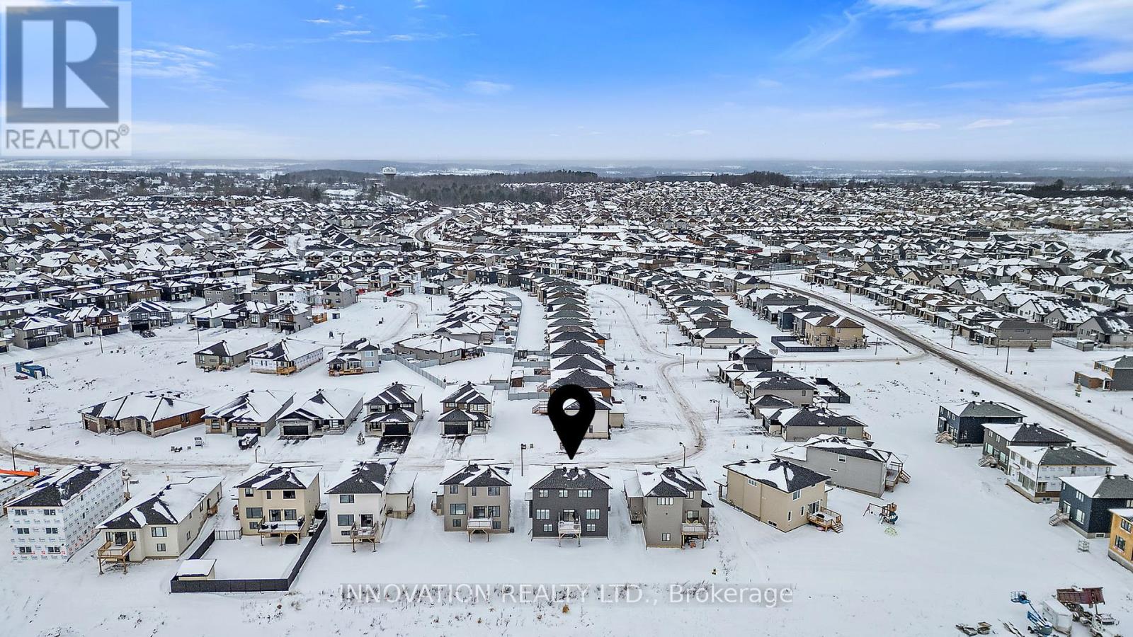

MLS®: X11950512
上市天数: 5天
产权: Freehold
类型: R1-h House , Detached
社区:
卧室: 3+
洗手间: 4
停车位: 5
建筑日期:
经纪公司: INNOVATION REALTY LTD.
价格:$ 899,900
预约看房 8









































MLS®: X11950512
上市天数: 5天
产权: Freehold
类型: R1-h House , Detached
社区:
卧室: 3+
洗手间: 4
停车位: 5
建筑日期:
价格:$ 899,900
预约看房 8



丁剑来自山东,始终如一用山东人特有的忠诚和热情服务每一位客户,努力做渥太华最忠诚的地产经纪。

613-986-8608
[email protected]
Dingjian817

丁剑来自山东,始终如一用山东人特有的忠诚和热情服务每一位客户,努力做渥太华最忠诚的地产经纪。

613-986-8608
[email protected]
Dingjian817
| General Description | |
|---|---|
| MLS® | X11950512 |
| Lot Size | 51.6 x 105 FT|under 1/2 acre |
| Zoning Description | R1-h |
| Interior Features | |
|---|---|
| Construction Style | Detached |
| Total Stories | 2 |
| Total Bedrooms | 3 |
| Total Bathrooms | 4 |
| Full Bathrooms | 3 |
| Half Bathrooms | 1 |
| Basement Type | N/A (Finished) |
| Basement Development | Finished |
| Included Appliances | Garage door opener remote(s), Water Heater - Tankless, Blinds, Dishwasher, Dryer, Garage door opener, Microwave, Refrigerator, Stove, Washer |
| Rooms | ||
|---|---|---|
| Living room | Main level | 5.72 m x 4.86 m |
| Dining room | Main level | 4.89 m x 1.9 m |
| Kitchen | Main level | 4.89 m x 4.6 m |
| Other | Main level | 2.04 m x 1.7 m |
| Foyer | Main level | 2.68 m x 2.44 m |
| Bathroom | Lower level | 2.47 m x 2.44 m |
| Recreational, Games room | Lower level | 11.05 m x 5.36 m |
| Bathroom | Second level | 3.68 m x 2.65 m |
| Laundry room | Second level | 2.18 m x 0.77 m |
| Bedroom | Second level | 4.29 m x 3.02 m |
| Bedroom | Second level | 4.29 m x 2.98 m |
| Primary Bedroom | Second level | 4.29 m x 3.57 m |
| Exterior/Construction | |
|---|---|
| Constuction Date | |
| Exterior Finish | Vinyl siding, Brick |
| Foundation Type | Poured Concrete |
| Utility Information | |
|---|---|
| Heating Type | Forced air |
| Heating Fuel | Natural gas |
| Cooling Type | Central air conditioning, Air exchanger |
| Water Supply | Municipal water |
| Sewer Type | Sanitary sewer |
| Total Fireplace | 1 |
Striking contemporary home in Morris Village, Rockland. Only 30 minutes east of Ottawa. Built in 2022 by M-Signature Homes, this 3 bedroom, 4 bathroom home is packed with upgrades and high-end finishings. Bright, southern exposure and a walk-out lower level, this home boasts 2,486 square feet of impeccable finishings. Step into this home's generous foyer and you'll find a walk-in coat closet that leads to the oversized single-car garage which is fully insulated and fully finished including built-in shelving and a bench. Also off the foyer, there is a beautiful 2-piece powder room. Continue on into the open-concept main living space with 9' ceilings and oversized windows, bringing in an abundance of natural light. The kitchen is truly the heart of this home. Quartz counters, black stainless steel appliances, including an induction cooktop and fridge with ice dispenser, lots of counter and cupboard space, an under-mounted double granite sink, the list goes on -- including a very cool and contemporary elongated horizontal window. Large island with eat-up bar, generous eating area and a sitting area with cozy gas fireplace. On the second level, you'll find the convenient laundry area, 3 generous bedrooms including a primary bedroom with large walk-in closet and sumptuous ensuite bath with soaker tub, double sinks and separate glass shower enclosure. Contemporary full family bath. The fully finished, walk-out lower level provides additional living space for your family. (id:19004)
This REALTOR.ca listing content is owned and licensed by REALTOR® members of The Canadian Real Estate Association.
安居在渥京
长按二维码
关注安居在渥京
公众号ID:安居在渥京

安居在渥京
长按二维码
关注安居在渥京
公众号ID:安居在渥京
