



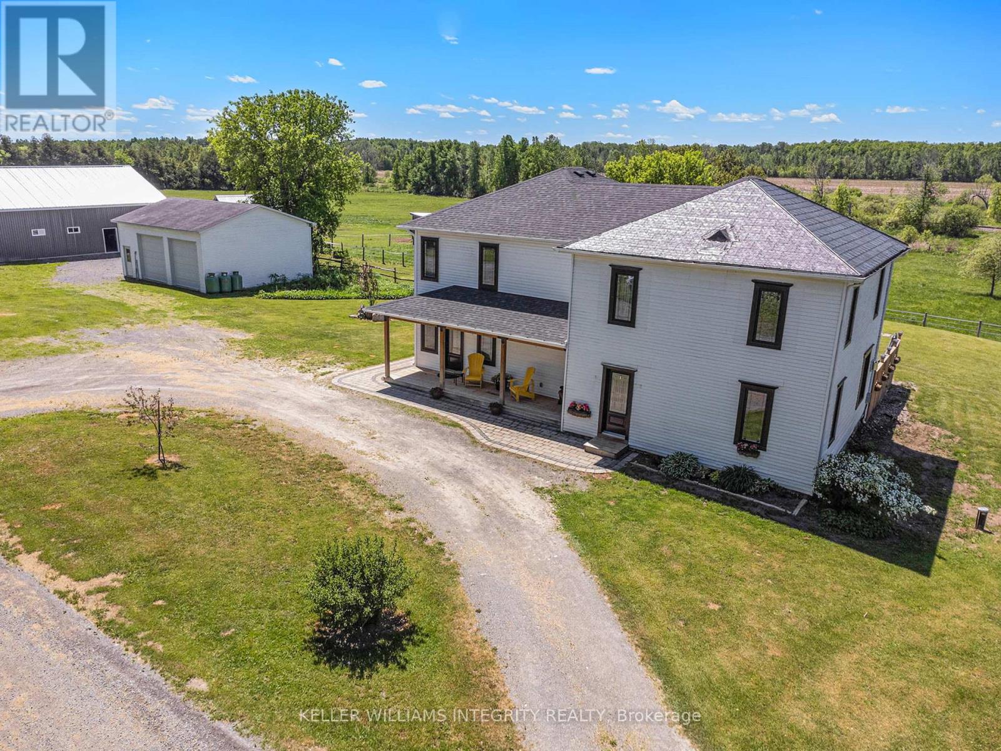



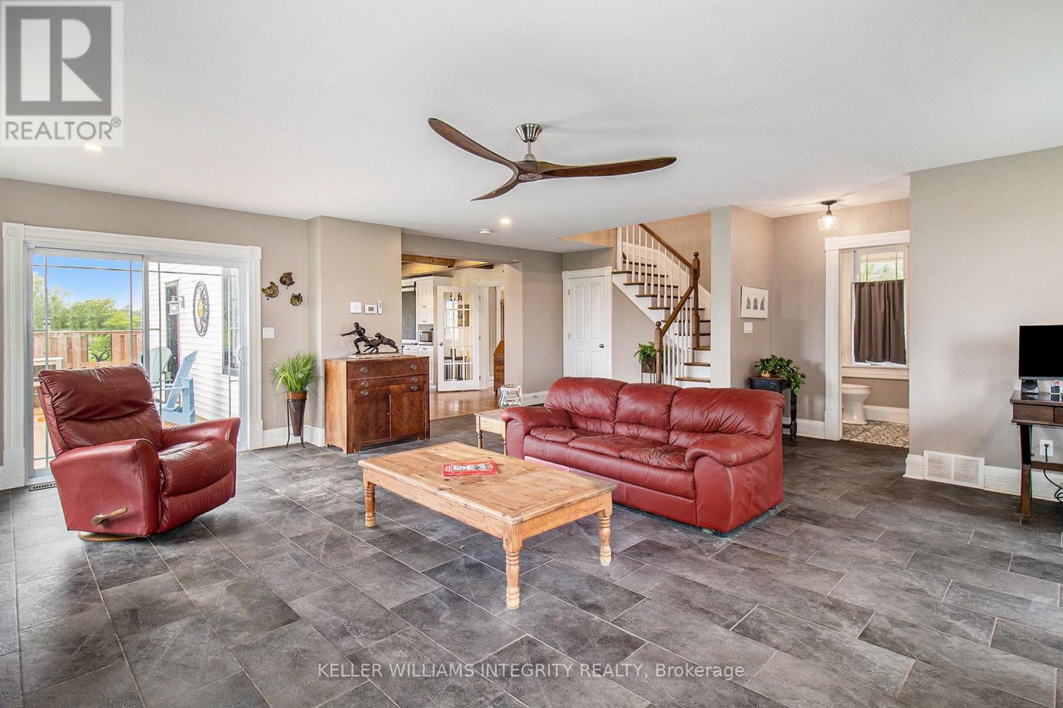



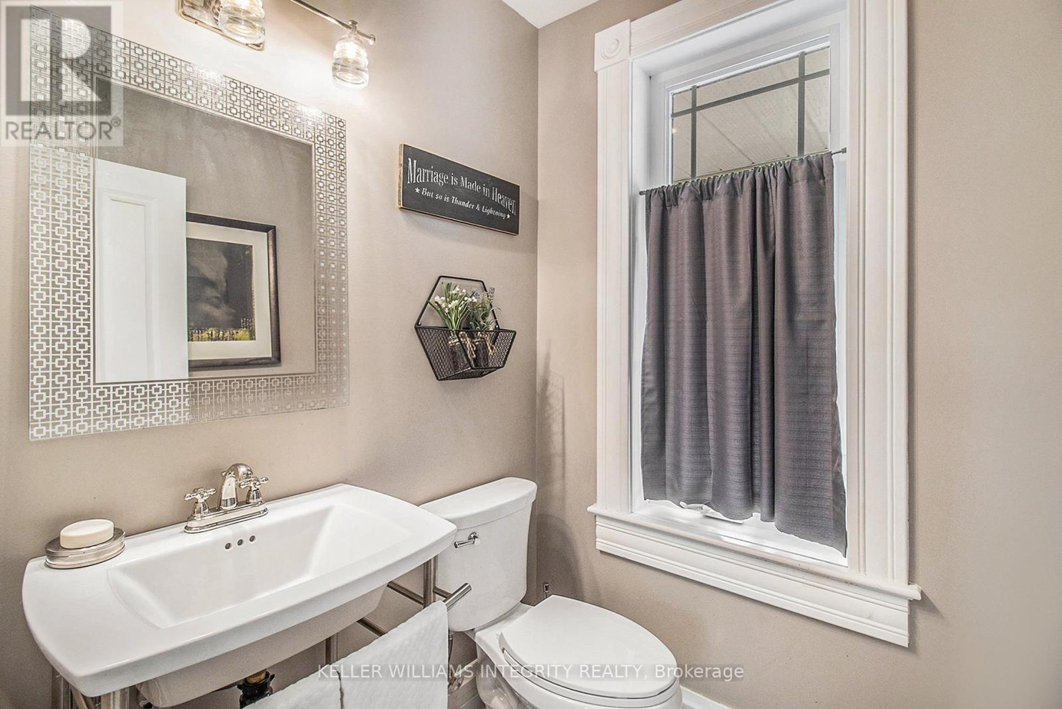



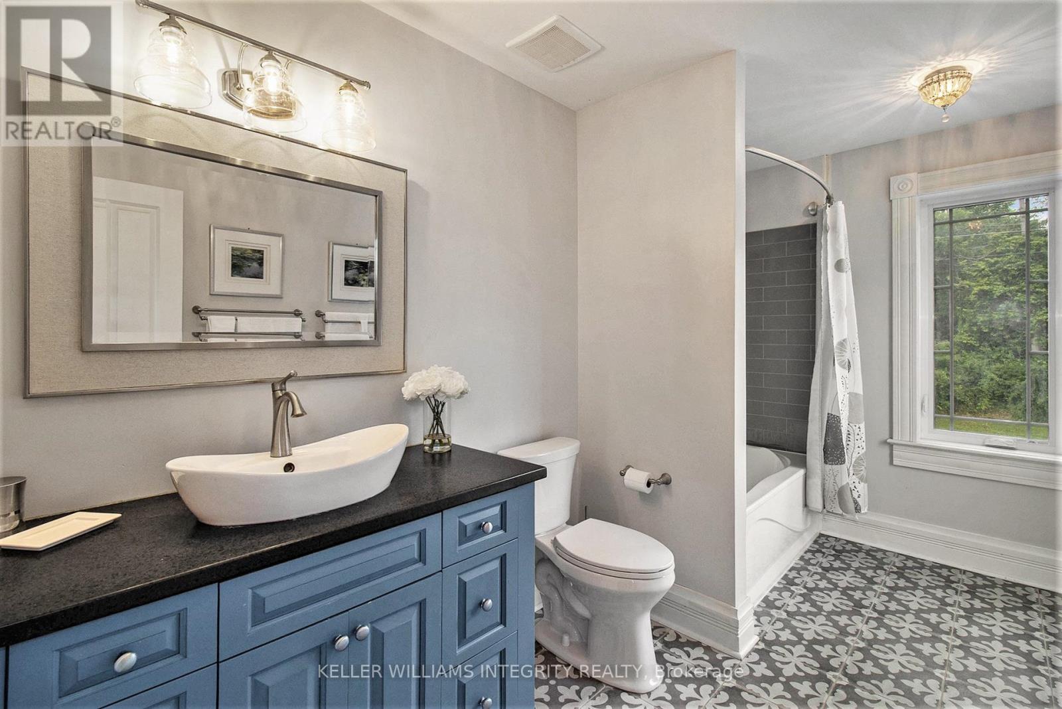




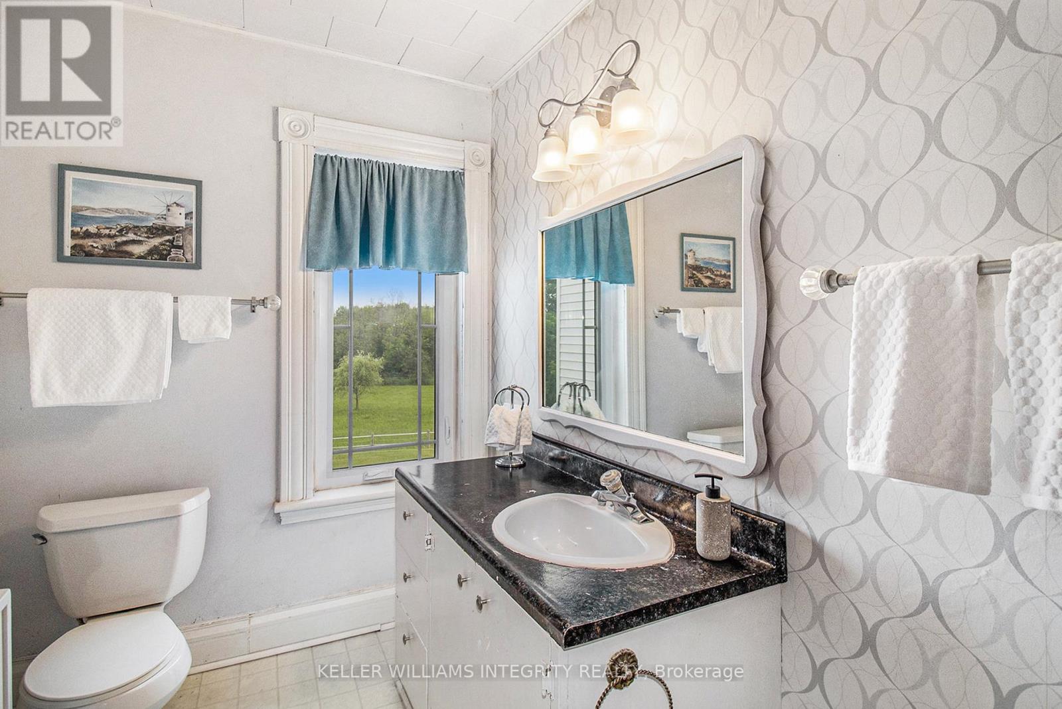

MLS®: X11950508
上市天数: 5天
产权: Freehold
类型: RU House , Detached
社区:
卧室: 4+
洗手间: 3
停车位: 10
建筑日期:
经纪公司: KELLER WILLIAMS INTEGRITY REALTY|KELLER WILLIAMS INTEGRITY REALTY|
价格:$ 1,299,000
预约看房 8
























MLS®: X11950508
上市天数: 5天
产权: Freehold
类型: RU House , Detached
社区:
卧室: 4+
洗手间: 3
停车位: 10
建筑日期:
价格:$ 1,299,000
预约看房 8



丁剑来自山东,始终如一用山东人特有的忠诚和热情服务每一位客户,努力做渥太华最忠诚的地产经纪。

613-986-8608
[email protected]
Dingjian817

丁剑来自山东,始终如一用山东人特有的忠诚和热情服务每一位客户,努力做渥太华最忠诚的地产经纪。

613-986-8608
[email protected]
Dingjian817
| General Description | |
|---|---|
| MLS® | X11950508 |
| Lot Size | 834.21 x 506.89 FT ; 1|10 - 24.99 acres |
| Zoning Description | RU |
| Interior Features | |
|---|---|
| Construction Style | Detached |
| Total Stories | 2 |
| Total Bedrooms | 4 |
| Total Bathrooms | 3 |
| Full Bathrooms | 2 |
| Half Bathrooms | 1 |
| Basement Type | Partial |
| Basement Development | |
| Included Appliances | Hot Tub |
| Rooms | ||
|---|---|---|
| Dining room | Main level | 4.69 m x 3.12 m |
| Foyer | Main level | 3.12 m x 2.13 m |
| Kitchen | Main level | 6.95 m x 4.49 m |
| Great room | Main level | 7.74 m x 7.64 m |
| Mud room | Main level | 2.66 m x 2.05 m |
| Bedroom | Second level | 3.83 m x 3.27 m |
| Bedroom | Second level | 4.21 m x 3.37 m |
| Bathroom | Second level | 3.88 m x 2.08 m |
| Primary Bedroom | Second level | 6.9 m x 4.87 m |
| Laundry room | Second level | 3.88 m x 1.65 m |
| Bathroom | Second level | 2.99 m x 2.64 m |
| Bedroom | Second level | 3.27 m x 3.02 m |
| Exterior/Construction | |
|---|---|
| Constuction Date | |
| Exterior Finish | Vinyl siding |
| Foundation Type | Concrete, Stone |
| Utility Information | |
|---|---|
| Heating Type | Forced air |
| Heating Fuel | Propane |
| Cooling Type | Central air conditioning |
| Water Supply | Drilled Well |
| Sewer Type | Septic System |
| Total Fireplace | 2 |
On a quiet dead-end road in Oxford Station, 5 minutes from the 416 & 10 minutes south of Kemptville, sits this lovely 10.323 acre property w/direct access to a multi-use trail system + Limerick Forest recreational area. The original house was built in the early 1900's. A 2 storey addition with basement was added in 2018! This carefully designed blend of classic + new has resulted in a home with all the functionality for today's family life while retaining the charm of a century farmhouse. This home features a spacious great room on the main level which opens to the huge white kitchen, plus provides access to a deck in the private back yard. The chef's kitchen is an amazing size, abundant white cabinets featuring stainless steel appliances, PLUS an expansive island where family & friends can gather. A formal dining room is conveniently located steps from the kitchen. The wide stair case leads to the SECOND LEVEL which features 4 bedrooms, 2 full bathrms + a laundry room. The primary bedroom is huge. The large picture window in the primary bedroom provides panaramic views one can enjoy of the acreage including the paddocks. This equestrian property features: 3 pastures; an arena (7,200 sq.ft.); a barn (2023-2,520sq.ft.); a detached garage (2014-32'x26'); new septic system-2018; new well-2022;+++! (NOTE: the railway line at the very back of this property is NO LONGER IN USE.) **** EXTRAS **** all residual landscaping stone and pavers; all fencing related hardware and fencers (id:19004)
This REALTOR.ca listing content is owned and licensed by REALTOR® members of The Canadian Real Estate Association.
安居在渥京
长按二维码
关注安居在渥京
公众号ID:安居在渥京

安居在渥京
长按二维码
关注安居在渥京
公众号ID:安居在渥京
