













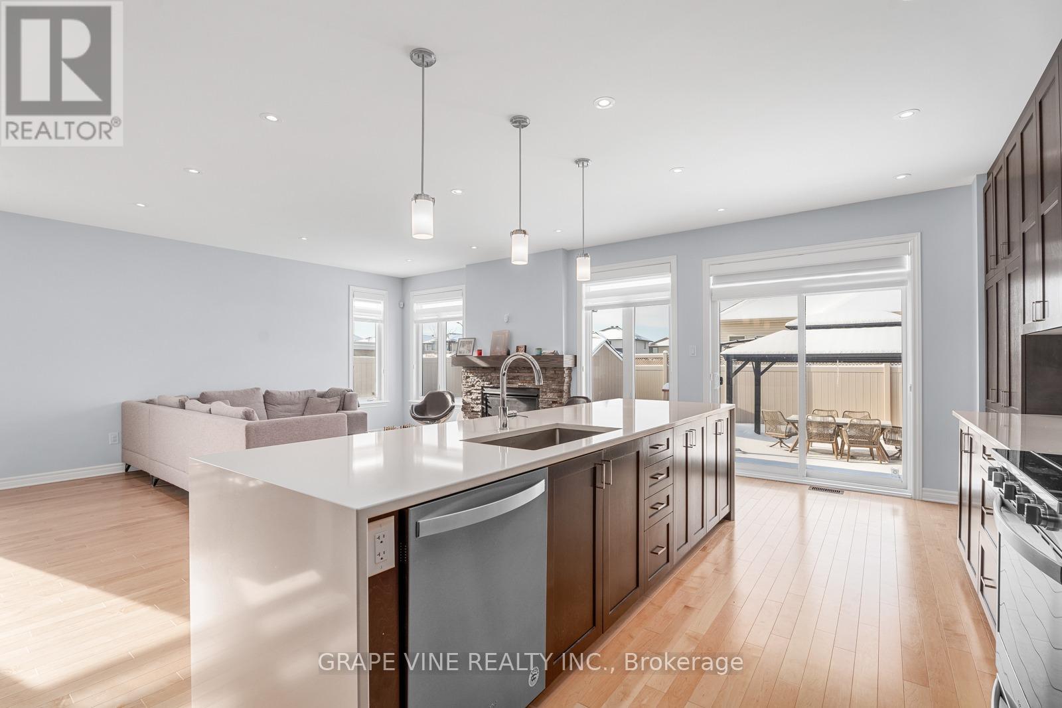





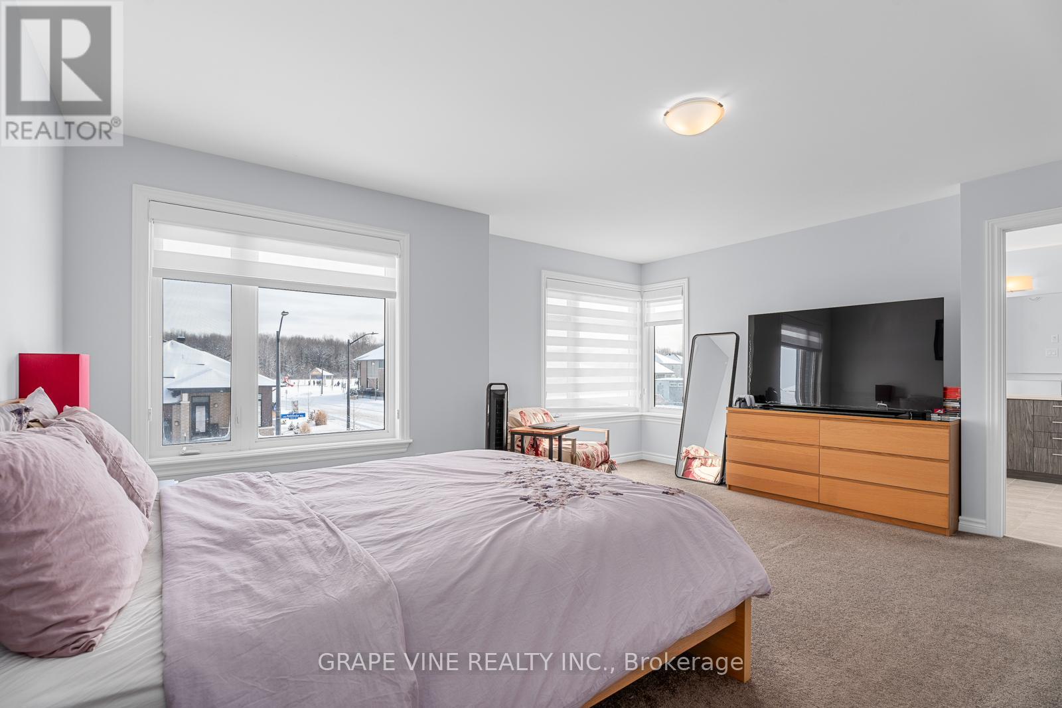
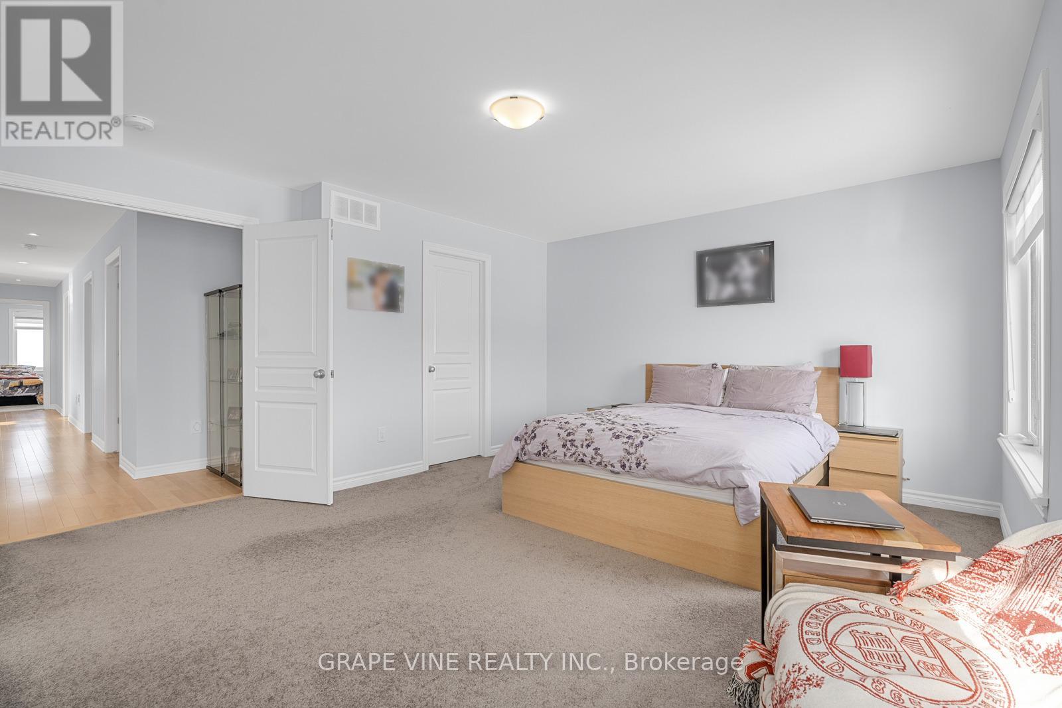





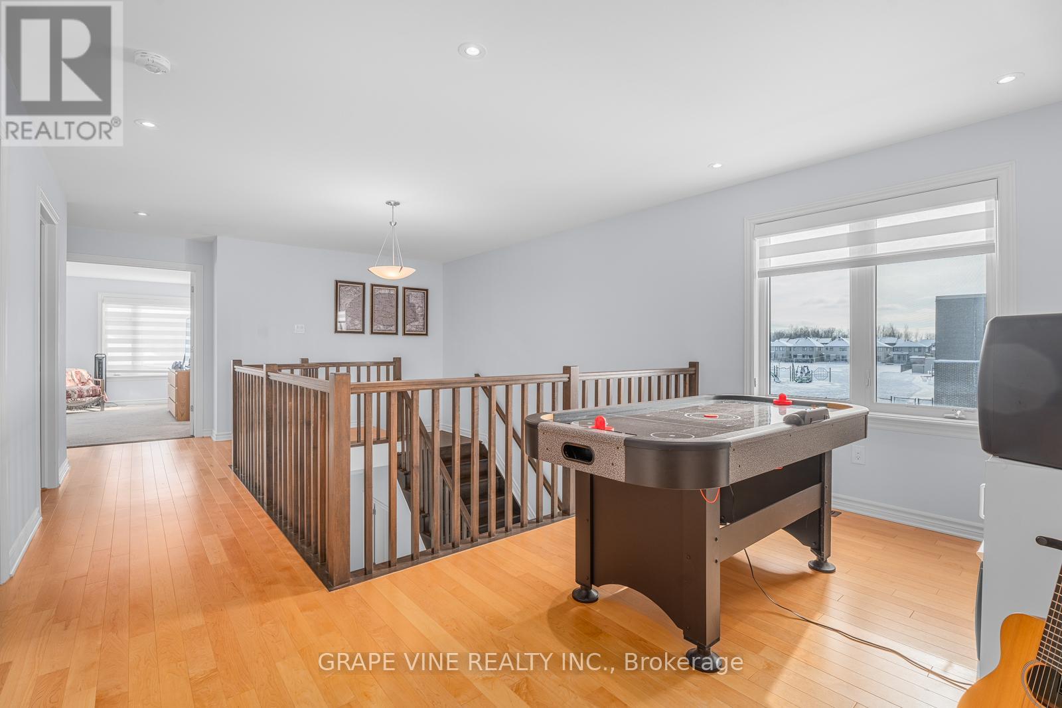
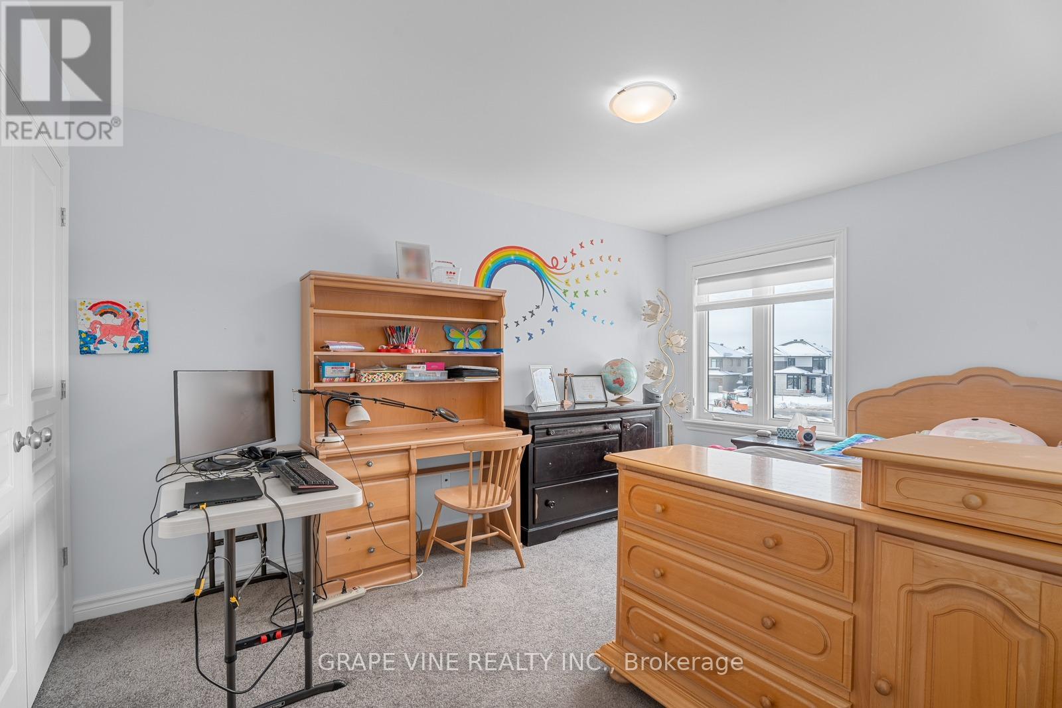











MLS®: X11950417
上市天数: 6天
产权: Freehold
类型: R4Z House , Detached
社区:
卧室: 4+
洗手间: 4
停车位: 5
建筑日期:
经纪公司: GRAPE VINE REALTY INC.
价格:$ 1,124,900
预约看房 4









































MLS®: X11950417
上市天数: 6天
产权: Freehold
类型: R4Z House , Detached
社区:
卧室: 4+
洗手间: 4
停车位: 5
建筑日期:
价格:$ 1,124,900
预约看房 4



丁剑来自山东,始终如一用山东人特有的忠诚和热情服务每一位客户,努力做渥太华最忠诚的地产经纪。

613-986-8608
[email protected]
Dingjian817

丁剑来自山东,始终如一用山东人特有的忠诚和热情服务每一位客户,努力做渥太华最忠诚的地产经纪。

613-986-8608
[email protected]
Dingjian817
| General Description | |
|---|---|
| MLS® | X11950417 |
| Lot Size | 45 x 110 FT ; Lot sized irregular-Corner|1/2 - 1.99 acres |
| Zoning Description | R4Z |
| Interior Features | |
|---|---|
| Construction Style | Detached |
| Total Stories | 2 |
| Total Bedrooms | 4 |
| Total Bathrooms | 4 |
| Full Bathrooms | 3 |
| Half Bathrooms | 1 |
| Basement Type | N/A (Finished) |
| Basement Development | Finished |
| Included Appliances | Garage door opener remote(s), Range, Water Heater, Dishwasher, Dryer, Refrigerator, Stove, Washer |
| Rooms | ||
|---|---|---|
| Foyer | Main level | 4.88 m x 1.71 m |
| Dining room | Main level | 4.88 m x 1.71 m |
| Living room | Main level | 4.94 m x 7.68 m |
| Kitchen | Main level | 6.4 m x 2.99 m |
| Den | Main level | 3.54 m x 3.048 m |
| Family room | Basement | 7.5 m x 7.44 m |
| Loft | Second level | 3.14 m x 2.62 m |
| Bedroom 3 | Second level | 4.23 m x 3.04 m |
| Primary Bedroom | Second level | 4.91 m x 4.42 m |
| Bedroom 2 | Second level | 4.75 m x 3.23 m |
| Bedroom | Second level | 3.54 m x 3.54 m |
| Laundry room | Second level | 1.89 m x 1.1 m |
| Exterior/Construction | |
|---|---|
| Constuction Date | |
| Exterior Finish | Brick, Vinyl siding |
| Foundation Type | Poured Concrete |
| Utility Information | |
|---|---|
| Heating Type | Forced air |
| Heating Fuel | Natural gas |
| Cooling Type | Central air conditioning, Air exchanger |
| Water Supply | Municipal water |
| Sewer Type | Sanitary sewer |
| Total Fireplace | 1 |
Fully move-in ready approx. 3453 sqft family 4-bedroom, 3.5-bathroom detached home with a double fully insulated garage and a main-level den. Built by Richcraft before the pandemic, this Baldwin model home boasts over $200,000 in upgrades. The east-facing front yard captures the morning sun, with the majority of the roof facing south-west, ideal for solar panels for maximum sunlight. The tiled foyer features a new steel 42"" wide door. A sunken mudroom comes complete with ample storage closets. The main level features upgraded natural maple floors, smooth 9 feet ceilings, & modern fixtures. The chef's kitchen offers upgraded cabinets, quartz countertops, extended pantry units, and stainless steel appliances overlooking the open-concept living and dining room. The gas fireplace is enhanced with upgraded stone halfway up the wall. Upstairs, the open space features maple hardwood throughout, the primary bedroom includes a luxurious five-piece ensuite bathroom and a walk-in closet. Three other bedrooms and a loft are also located on this level, with one of them having their own walk-in closet. The second-level laundry area includes an upper shelving. Both the upper and lower staircases are beautifully finished in dark maple. The full basement has a three-piece bathroom and a large open family room. The basement has an egress window to support a finished basement bedroom. The entire property is fully landscaped with white river rock and beautiful modern pavers with a seating wall at the front corner of the house fully fenced in for privacy. The backyard also includes a large gazebo and shed fully ready for family use. The house comes with a security alarm system as well as ethernet internet wiring throughout the house. The house is located adjacent to Jonathan Pitre elementary school, with a full park visible from the front porch. Conveniently walk to schools, parks, bus stops, a new shopping area, LRT line 2, and more. This house is ready for your family to enjoy! **** EXTRAS **** Window Blinds, Air Exchanger (id:19004)
This REALTOR.ca listing content is owned and licensed by REALTOR® members of The Canadian Real Estate Association.
安居在渥京
长按二维码
关注安居在渥京
公众号ID:安居在渥京

安居在渥京
长按二维码
关注安居在渥京
公众号ID:安居在渥京
