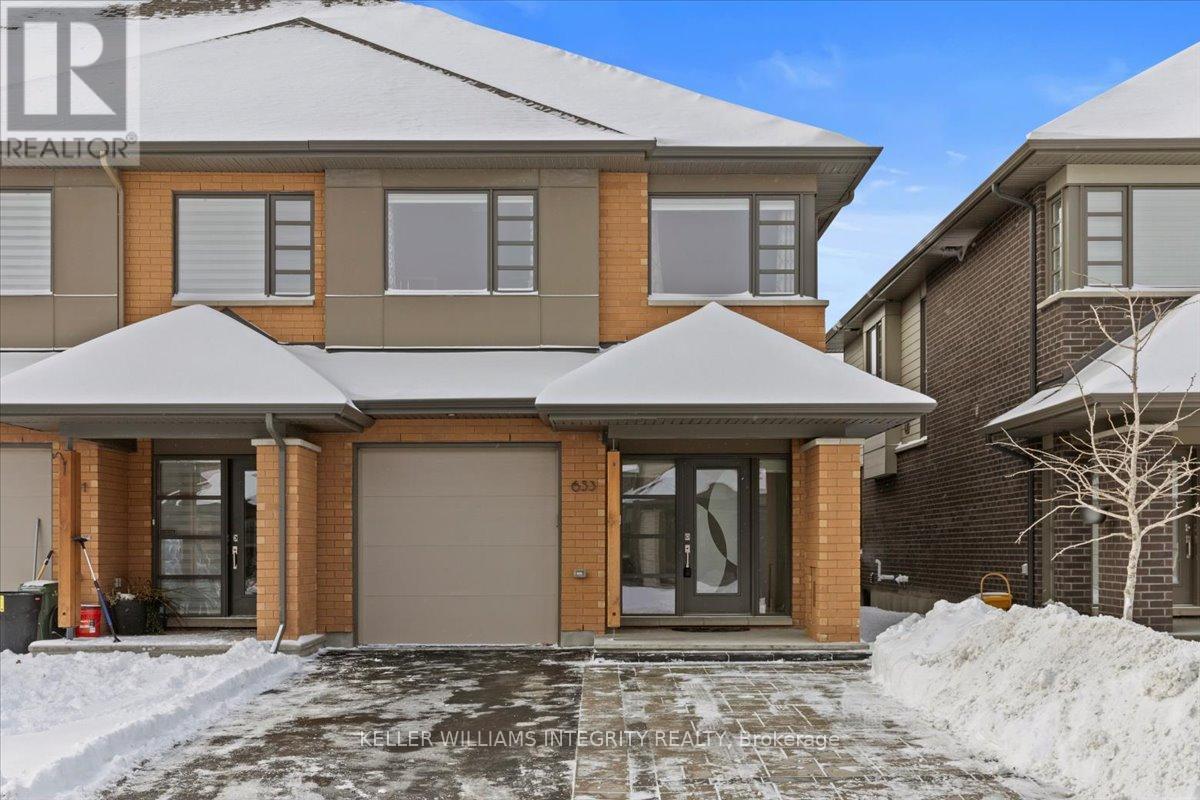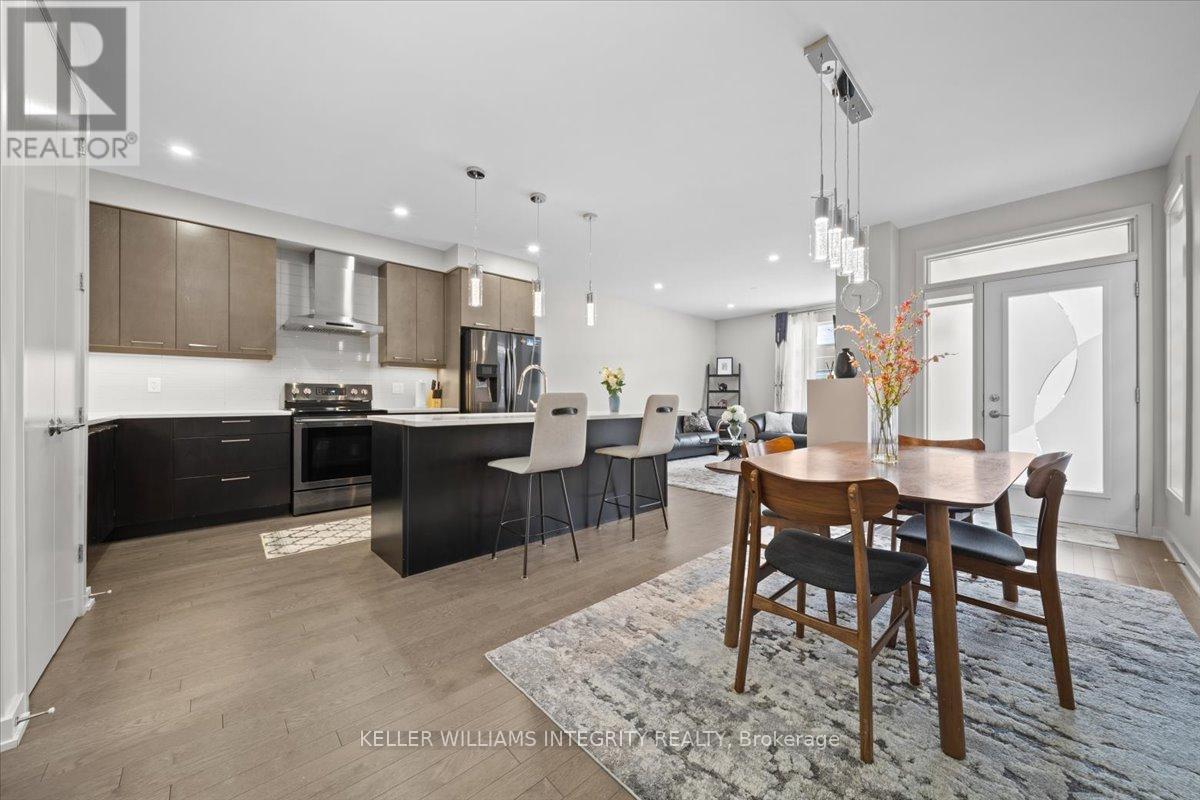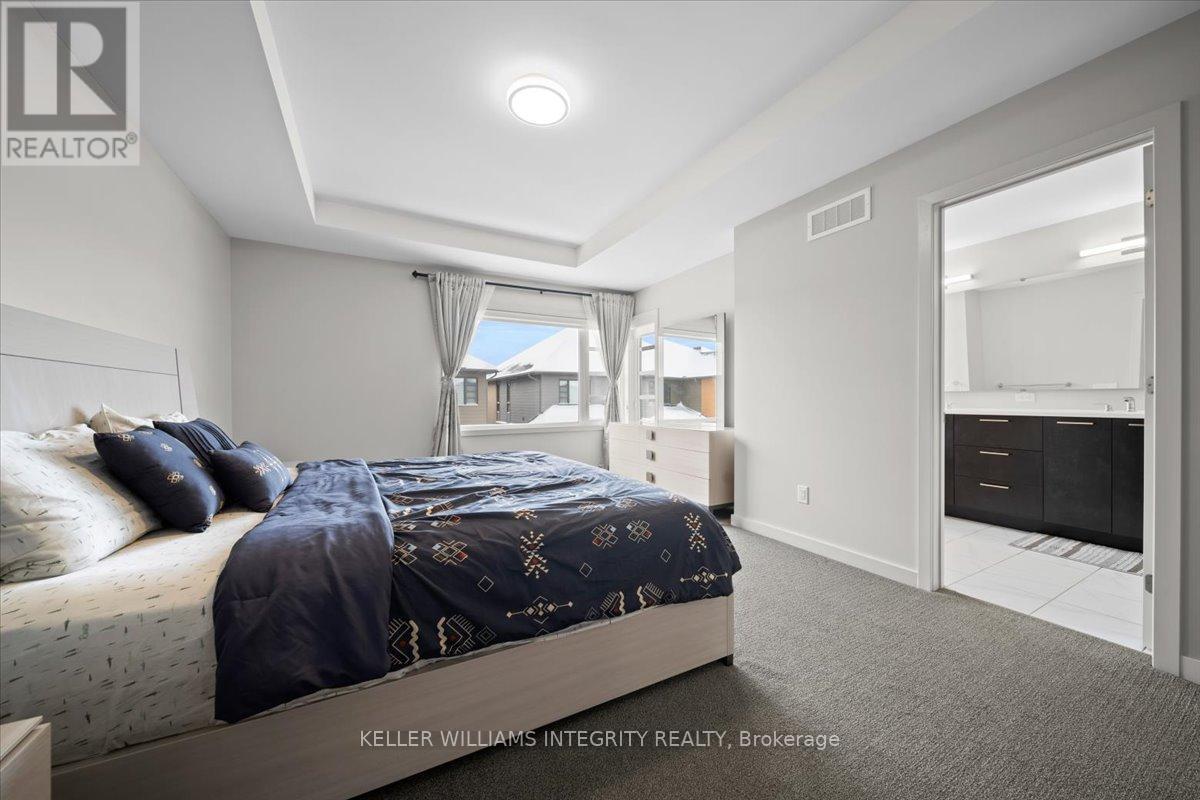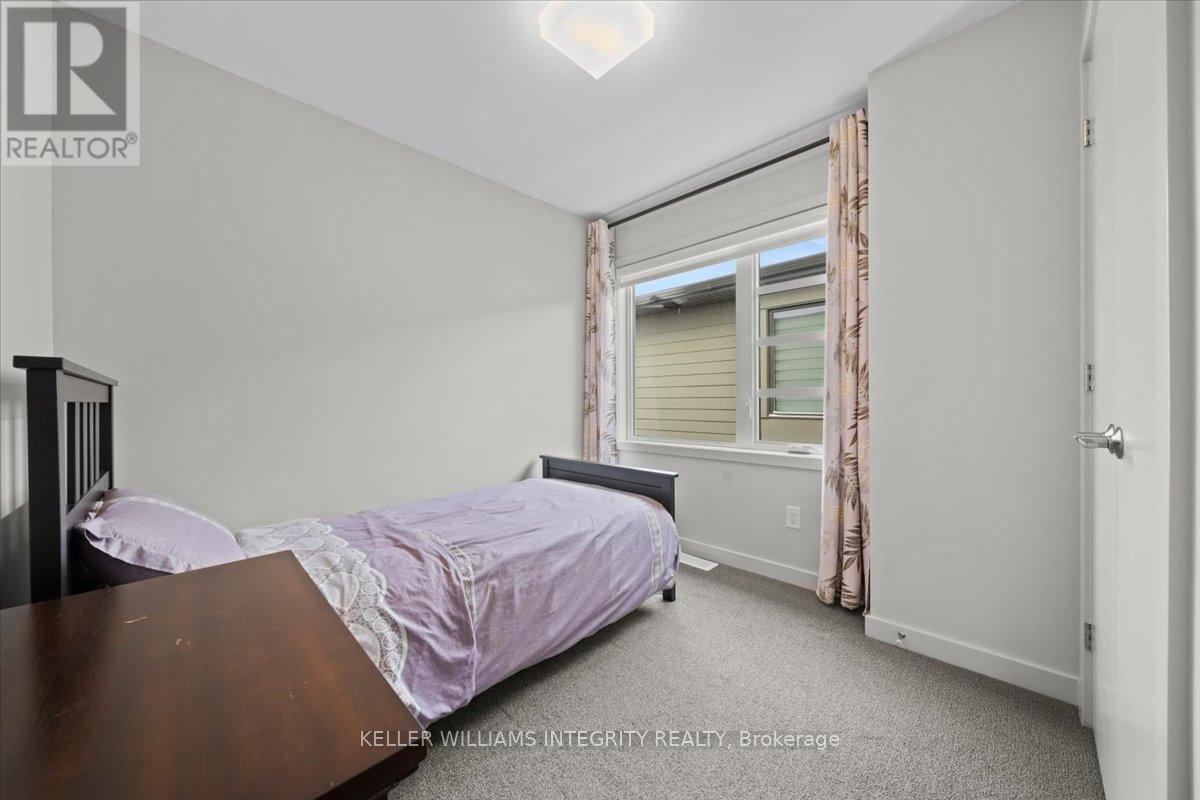




































MLS®: X11950259
上市天数: 6天
产权: Freehold
类型: R4Z Row / Townhouse , Attached
社区:
卧室: 4+
洗手间: 4
停车位: 2
建筑日期:
经纪公司: KELLER WILLIAMS INTEGRITY REALTY|KELLER WILLIAMS INTEGRITY REALTY|
价格:$ 799,000
预约看房 10






































MLS®: X11950259
上市天数: 6天
产权: Freehold
类型: R4Z Row / Townhouse , Attached
社区:
卧室: 4+
洗手间: 4
停车位: 2
建筑日期:
价格:$ 799,000
预约看房 10



丁剑来自山东,始终如一用山东人特有的忠诚和热情服务每一位客户,努力做渥太华最忠诚的地产经纪。

613-986-8608
[email protected]
Dingjian817

丁剑来自山东,始终如一用山东人特有的忠诚和热情服务每一位客户,努力做渥太华最忠诚的地产经纪。

613-986-8608
[email protected]
Dingjian817
| General Description | |
|---|---|
| MLS® | X11950259 |
| Lot Size | 25.3 x 94.5 FT |
| Zoning Description | R4Z |
| Interior Features | |
|---|---|
| Construction Style | Attached |
| Total Stories | 2 |
| Total Bedrooms | 4 |
| Total Bathrooms | 4 |
| Full Bathrooms | 3 |
| Half Bathrooms | 1 |
| Basement Type | N/A (Finished) |
| Basement Development | Finished |
| Included Appliances | Garage door opener remote(s), Water Heater, Dishwasher, Dryer, Refrigerator, Stove, Washer |
| Rooms | ||
|---|---|---|
| Den | Main level | 2.9 m x 1.86 m |
| Kitchen | Main level | 2.59 m x 4.11 m |
| Dining room | Main level | 3.14 m x 5.06 m |
| Living room | Main level | 3.69 m x 5.12 m |
| Recreational, Games room | Basement | 5.52 m x 10 m |
| Bedroom 4 | Second level | 2.74 m x 3.05 m |
| Bedroom 3 | Second level | 2.68 m x 3.99 m |
| Bedroom 2 | Second level | 3.96 m x 4.33 m |
| Primary Bedroom | Second level | 3.66 m x 5.24 m |
| Exterior/Construction | |
|---|---|
| Constuction Date | |
| Exterior Finish | Vinyl siding, Brick |
| Foundation Type | Poured Concrete |
| Utility Information | |
|---|---|
| Heating Type | Forced air |
| Heating Fuel | Natural gas |
| Cooling Type | Central air conditioning, Air exchanger |
| Water Supply | Municipal water |
| Sewer Type | Sanitary sewer |
| Total Fireplace | |
Stunning 4-Bedroom, 3.5-Bath End-Unit Townhouse - HN Homes' Largest Townhouse Model, Parkway, in Sought-After Findlay Creek. The upgrades cost nearly $70,000. Offering an impressive 2,523 sqft of living space, this home has been thoughtfully upgraded and designed to meet the needs of today's lifestyle. The exterior features a driveway extended with interlock, providing extra parking and a fully paved backyard oasis, perfect for family gatherings or simply enjoying the outdoors. With a southwest-facing backyard, you'll love the abundance of natural light that fills the space throughout the day and creates magical sunsets in the evening. Inside, the home welcomes you with a bright, sunlit living room featuring dual exposures and oversized windows that flood the space with natural light. The heart of the home is the modern L-shaped kitchen, complete with an extended island, Upgraded cabinetry, premium quartz countertops, and a convenient pantry. The open-concept design connects the kitchen to the dining and living areas, making it ideal for entertaining. A den on the main floor provides the perfect home office, study, or playroom space. The main floor shines with hardwood flooring, while an elegant staircase leads to the second level. Upstairs, you'll find four generously sized bedrooms, including a luxurious primary suite with a spa-like 5-piece ensuite and a spacious walk-in closet. A former loft has been transformed into an additional bedroom, offering larger families or guests flexibility. The fully finished basement is ready for entertaining, complete with a large family room perfect for movie nights or recreational activities, and a 3-piece bathroom for added convenience. This home is just minutes from parks, walking trails, and green spaces for outdoor adventures, close to excellent schools for families, and has nearby shopping, dining, and everyday essentials to meet all your needs. The builder is currently selling new homes of the same model for $807,800. (id:19004)
This REALTOR.ca listing content is owned and licensed by REALTOR® members of The Canadian Real Estate Association.
安居在渥京
长按二维码
关注安居在渥京
公众号ID:安居在渥京

安居在渥京
长按二维码
关注安居在渥京
公众号ID:安居在渥京
