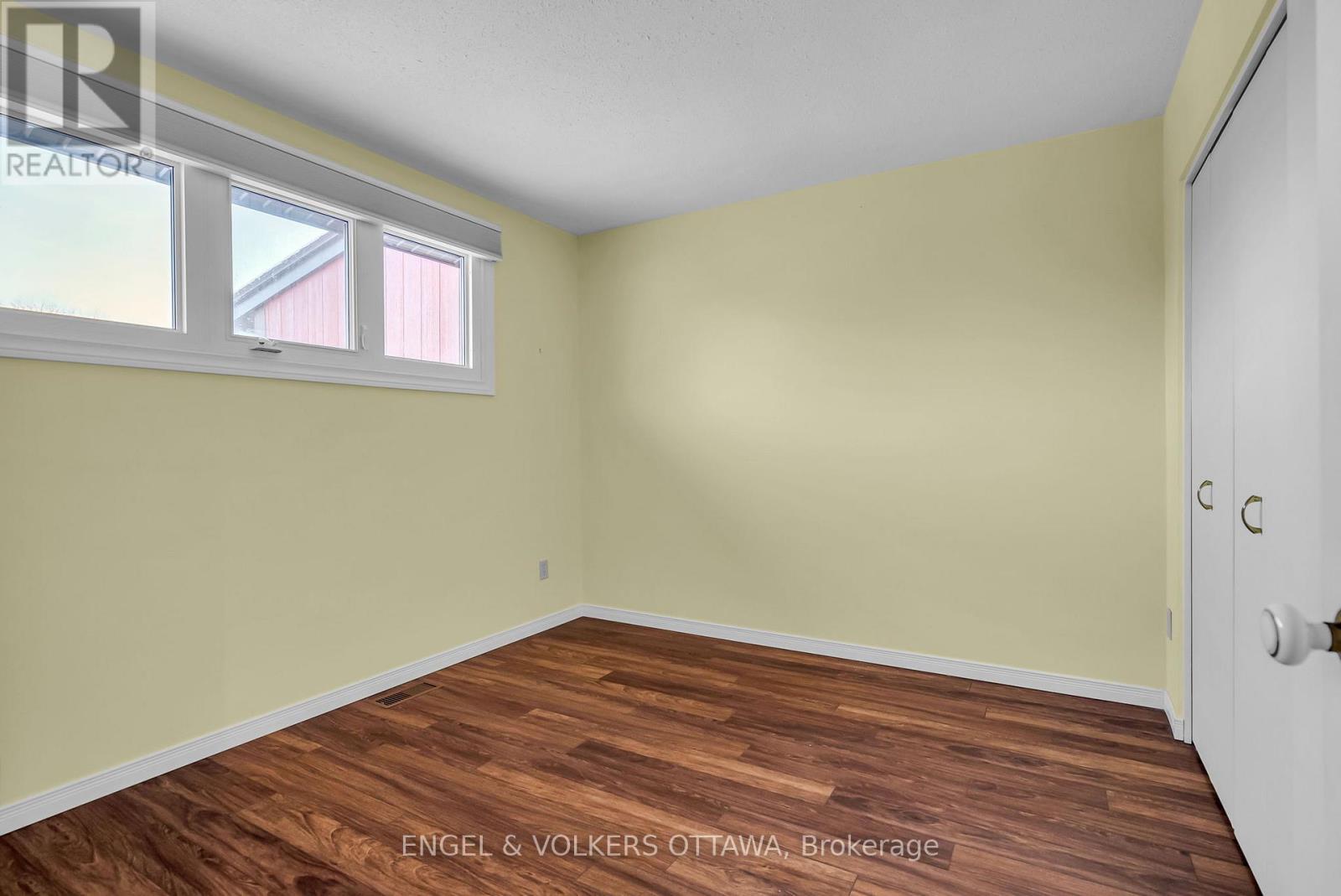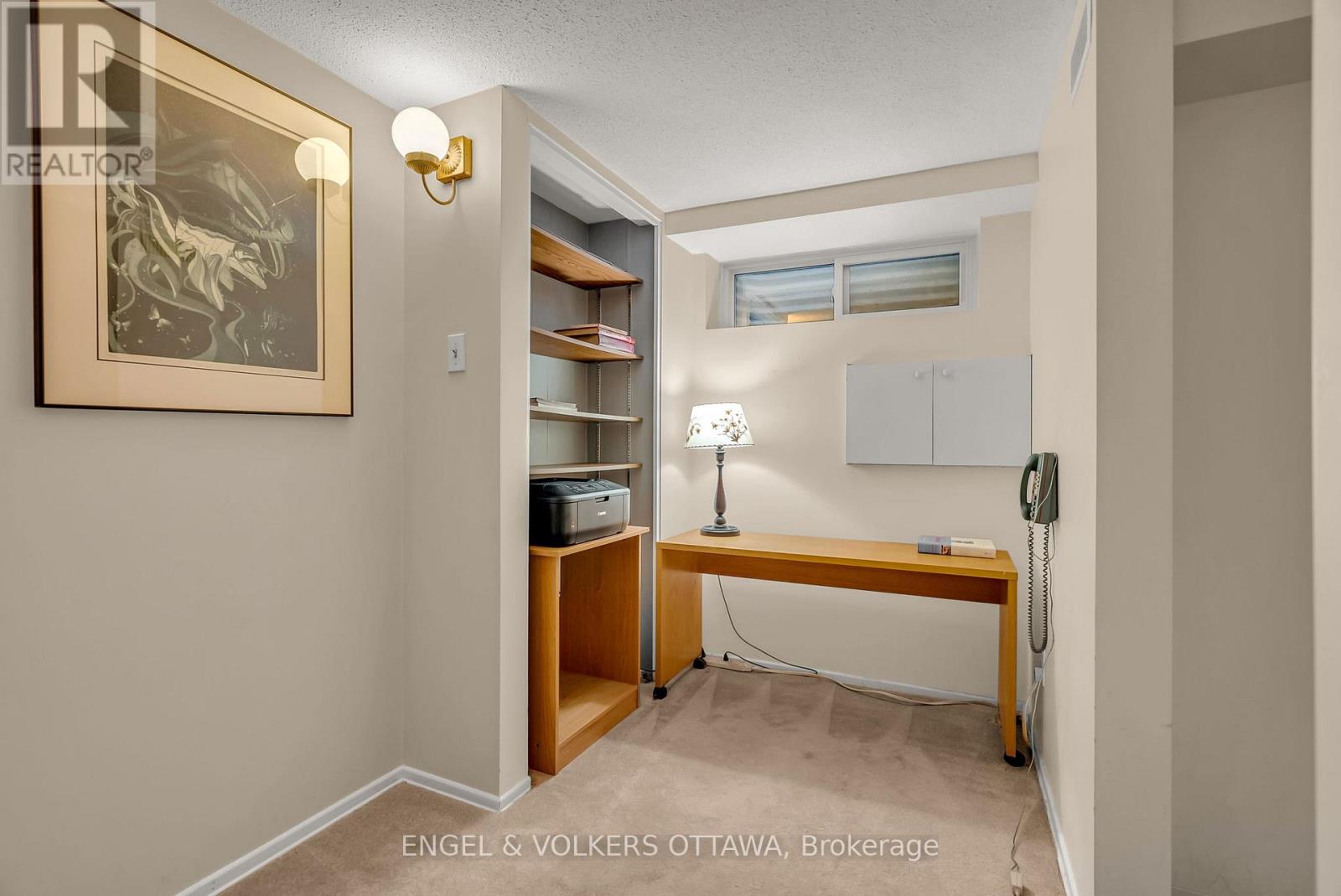























MLS®: X11949843
上市天数: 6天
产权: Condominium/Strata
类型: Row / Townhouse
社区:
卧室: 3+
洗手间: 3
停车位: 2
建筑日期:
经纪公司: ENGEL & VOLKERS OTTAWA|ENGEL & VOLKERS OTTAWA|
价格:$ 525,000
预约看房 14

























MLS®: X11949843
上市天数: 6天
产权: Condominium/Strata
类型: Row / Townhouse
社区:
卧室: 3+
洗手间: 3
停车位: 2
建筑日期:
价格:$ 525,000
预约看房 14



丁剑来自山东,始终如一用山东人特有的忠诚和热情服务每一位客户,努力做渥太华最忠诚的地产经纪。

613-986-8608
[email protected]
Dingjian817

丁剑来自山东,始终如一用山东人特有的忠诚和热情服务每一位客户,努力做渥太华最忠诚的地产经纪。

613-986-8608
[email protected]
Dingjian817
| General Description | |
|---|---|
| MLS® | X11949843 |
| Lot Size | |
| Zoning Description | |
| Interior Features | |
|---|---|
| Construction Style | |
| Total Stories | |
| Total Bedrooms | 3 |
| Total Bathrooms | 3 |
| Full Bathrooms | 1 |
| Half Bathrooms | 2 |
| Basement Type | N/A (Finished) |
| Basement Development | Finished |
| Included Appliances | Blinds, Dishwasher, Dryer, Freezer, Hood Fan, Refrigerator, Stove, Washer, Window Coverings |
| Rooms | ||
|---|---|---|
| Bathroom | Main level | 1.92 m x 1.59 m |
| Living room | Main level | 3.52 m x 6.35 m |
| Dining room | Main level | 3.42 m x 4.23 m |
| Kitchen | Main level | 3.42 m x 2.91 m |
| Foyer | Main level | 3.53 m x 3.24 m |
| Recreational, Games room | Lower level | 7.04 m x 7.58 m |
| Laundry room | Lower level | 3.41 m x 3.18 m |
| Bedroom 3 | Second level | 3.01 m x 2.98 m |
| Bedroom 2 | Second level | 3.3 m x 3.15 m |
| Primary Bedroom | Second level | 3.53 m x 6.35 m |
| Bathroom | Second level | 2.01 m x 1.75 m |
| Bathroom | Second level | 0.55 m x 1.6 m |
| Exterior/Construction | |
|---|---|
| Constuction Date | |
| Exterior Finish | Vinyl siding |
| Foundation Type | |
| Utility Information | |
|---|---|
| Heating Type | Forced air |
| Heating Fuel | Natural gas |
| Cooling Type | Central air conditioning |
| Water Supply | |
| Sewer Type | |
| Total Fireplace | |
Welcome to 280 McClellan Road #52, a 3-bedroom, 3-bathroom condo townhouse backing onto a wooded green space with no rear neighbours. Located in the tree-lined community of Arlington Woods, this home offers privacy, an attached garage, and great curb appeal. Inside, large windows bring in plenty of natural light and offer peaceful wooded views. The living and dining areas feature a wood-burning fireplace, perfect for cozy nights. The kitchen provides ample storage and workspace, and a convenient powder room completes the main level. Upstairs, youll find three comfortable bedrooms, a 3-piece main bathroom, and a spacious primary suite with its own updated 3-piece ensuite. The finished lower level offers a versatile recreation room, ideal for movie nights or hobbies. This home is built with quality in mind, featuring Smart Side high-end engineered wood siding far superior to standard vinyl, along with Arctic-grade windows that combine durable aluminium exteriors with energy-efficient PVC interiors. The condo complex boasts a stunning heated pool and pool house, set amidst beautifully maintained grounds with walking paths. The pool deck is a hub of social activity, offering regular happy hours, pool parties, and live music, creating a true sense of community. Plus, condo fees cover water, exterior building insurance, property maintenance (excluding backyards), and snow removal, ensuring a hassle-free lifestyle year-round. Nature lovers and dog owners will appreciate the nearby NCC trails, green spaces, and Bruce Pit just a few blocks away, as well as the fenced-in yard. Schools, shopping, transit, and major roadways are also close by via Hunt Club Road. (id:19004)
This REALTOR.ca listing content is owned and licensed by REALTOR® members of The Canadian Real Estate Association.
安居在渥京
长按二维码
关注安居在渥京
公众号ID:安居在渥京

安居在渥京
长按二维码
关注安居在渥京
公众号ID:安居在渥京
