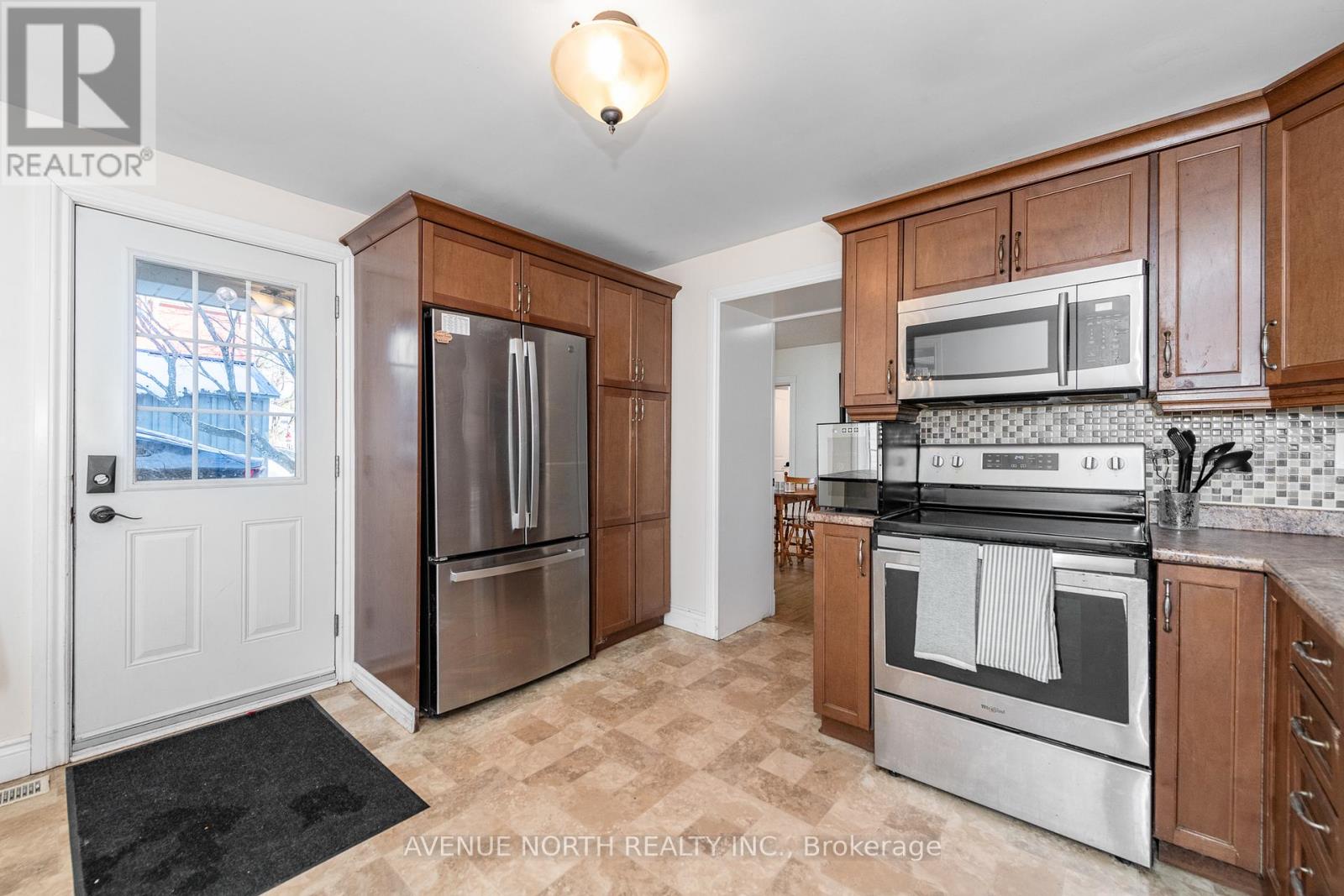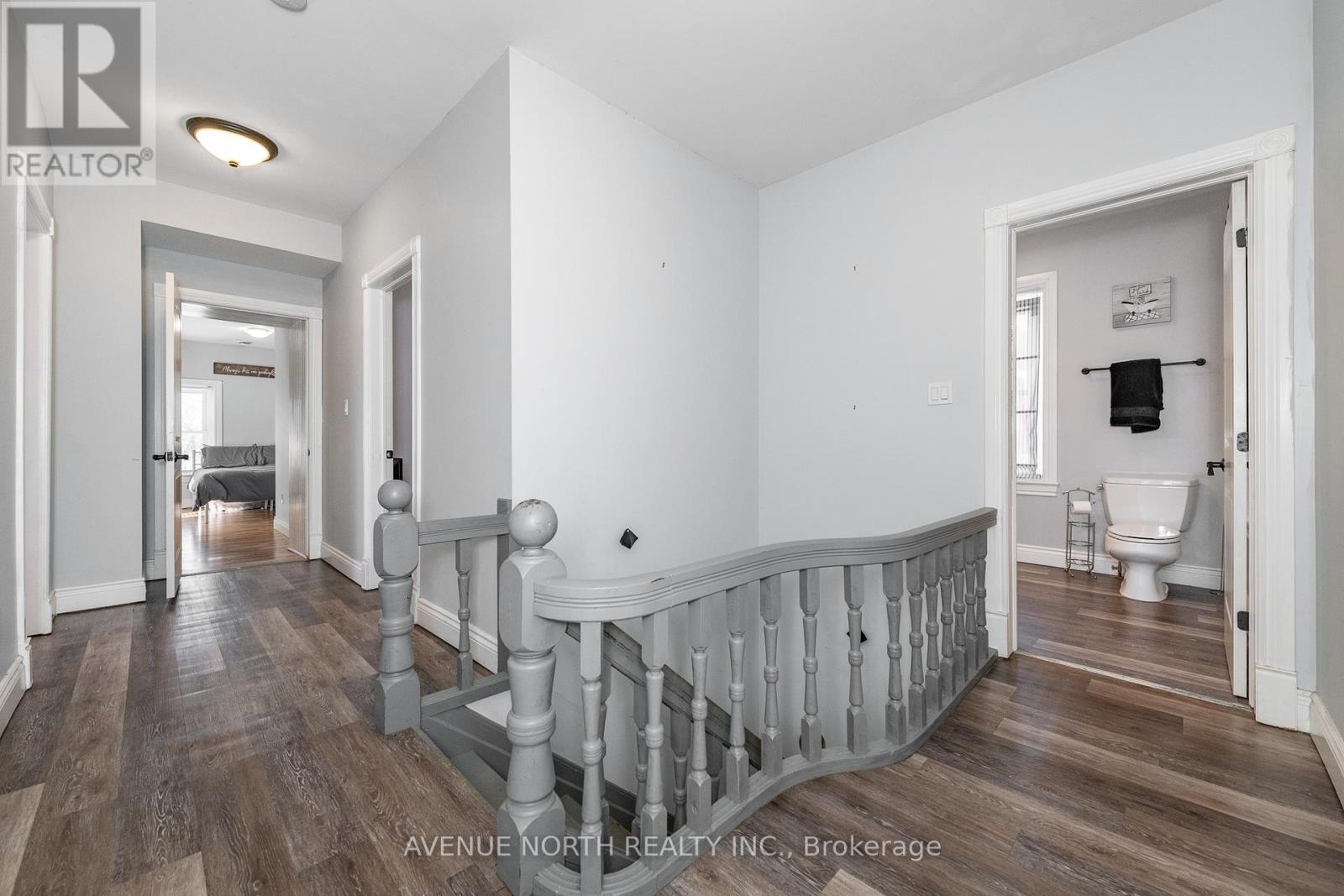






































MLS®: X11949791
上市天数: 6天
产权: Freehold
类型: Residential House , Detached
社区:
卧室: 4+
洗手间: 3
停车位: 3
建筑日期:
经纪公司: AVENUE NORTH REALTY INC.
价格:$ 439,900
预约看房 11








































MLS®: X11949791
上市天数: 6天
产权: Freehold
类型: Residential House , Detached
社区:
卧室: 4+
洗手间: 3
停车位: 3
建筑日期:
价格:$ 439,900
预约看房 11



丁剑来自山东,始终如一用山东人特有的忠诚和热情服务每一位客户,努力做渥太华最忠诚的地产经纪。

613-986-8608
[email protected]
Dingjian817

丁剑来自山东,始终如一用山东人特有的忠诚和热情服务每一位客户,努力做渥太华最忠诚的地产经纪。

613-986-8608
[email protected]
Dingjian817
| General Description | |
|---|---|
| MLS® | X11949791 |
| Lot Size | 50 x 136 FT |
| Zoning Description | Residential |
| Interior Features | |
|---|---|
| Construction Style | Detached |
| Total Stories | 2 |
| Total Bedrooms | 4 |
| Total Bathrooms | 3 |
| Full Bathrooms | 2 |
| Half Bathrooms | 1 |
| Basement Type | Full (Unfinished) |
| Basement Development | Unfinished |
| Included Appliances | Dishwasher, Dryer, Hood Fan, Microwave, Refrigerator, Stove, Washer |
| Rooms | ||
|---|---|---|
| Kitchen | Main level | 5.21 m x 4.04 m |
| Dining room | Main level | 5.41 m x 3.2 m |
| Living room | Main level | 5.54 m x 3.15 m |
| Other | Main level | 3.56 m x 2.49 m |
| Foyer | Main level | 3.23 m x 2.39 m |
| Bedroom 4 | Second level | 3.02 m x 2.24 m |
| Bedroom 3 | Second level | 3.6 m x 2.34 m |
| Bedroom 2 | Second level | 3.12 m x 2.51 m |
| Primary Bedroom | Second level | 3.89 m x 3.33 m |
| Bathroom | Second level | 2.31 m x 2.01 m |
| Loft | Second level | 2.31 m x 2.01 m |
| Exterior/Construction | |
|---|---|
| Constuction Date | |
| Exterior Finish | Brick, Wood |
| Foundation Type | Stone |
| Utility Information | |
|---|---|
| Heating Type | Forced air |
| Heating Fuel | Natural gas |
| Cooling Type | Window air conditioner |
| Water Supply | Municipal water |
| Sewer Type | Sanitary sewer |
| Total Fireplace | 1 |
Welcome to 476 James Street, your DREAM home in Prescott! This 4 bedroom, 3 bathroom home offers nearly 2,200 square feet in a family-oriented neighbourhood. With turn-of-the-century Georgian style stone home charm on the outside and a huge backyard with an above-ground pool, this property has it all! Enter into the home to find a sunny foyer, cozy living room with electric fireplace, spacious dining room, and convenient powder room with main floor laundry. The family-sized kitchen includes stainless steel appliances and a sizeable kitchen island. Enjoy easy access to the garage side door entrance and a second door out to the covered concrete patio & back yard. Upstairs offers a primary retreat with 3-piece ensuite, plus 3 additional bedrooms and 4-piece bath. The second level also includes an enclosed loft, easily customizable to a fifth bedroom and brimming with sunlight. The fully-fenced backyard is quintessential for summer enjoyment, having an above-ground pool, and tons of yard space for the family and pets. Centrally located right in the heart of Prescott, you're just 3 blocks from the St. Lawrence River front plus multiple amenities like King St Shops & Restaurants, Centennial Beach, Pool, Park, Splash Pad & Kelly's Bay. Updates include: Kitchen (2020), 2 pc bath/laundry (2021), backyard canopy (2020), rear fence (2019), 18ft above ground pool (as is) w/ new pump & liner (2021), main level floors (Dec 2024). Book your showing today! (id:19004)
This REALTOR.ca listing content is owned and licensed by REALTOR® members of The Canadian Real Estate Association.
安居在渥京
长按二维码
关注安居在渥京
公众号ID:安居在渥京

安居在渥京
长按二维码
关注安居在渥京
公众号ID:安居在渥京
