




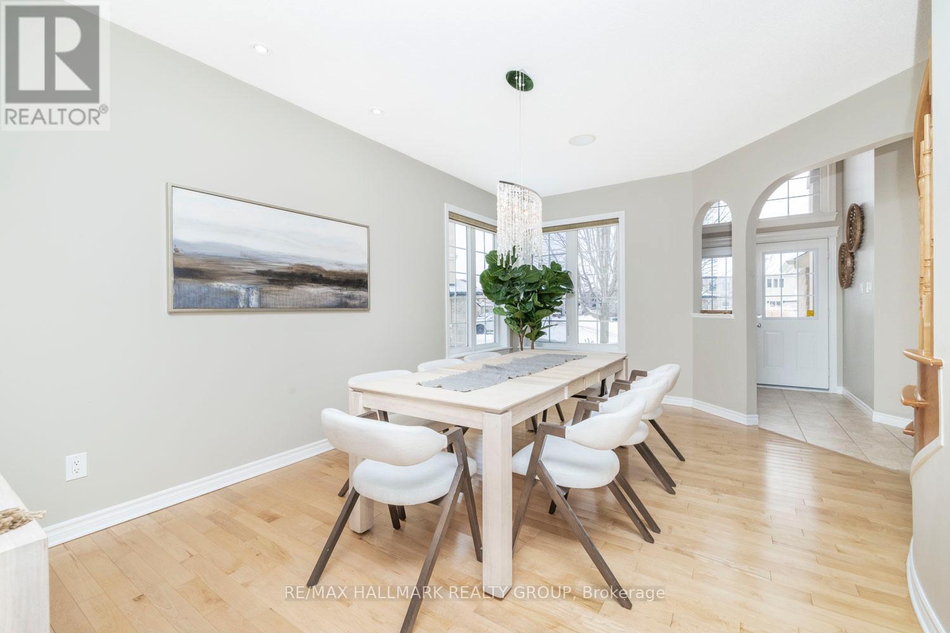







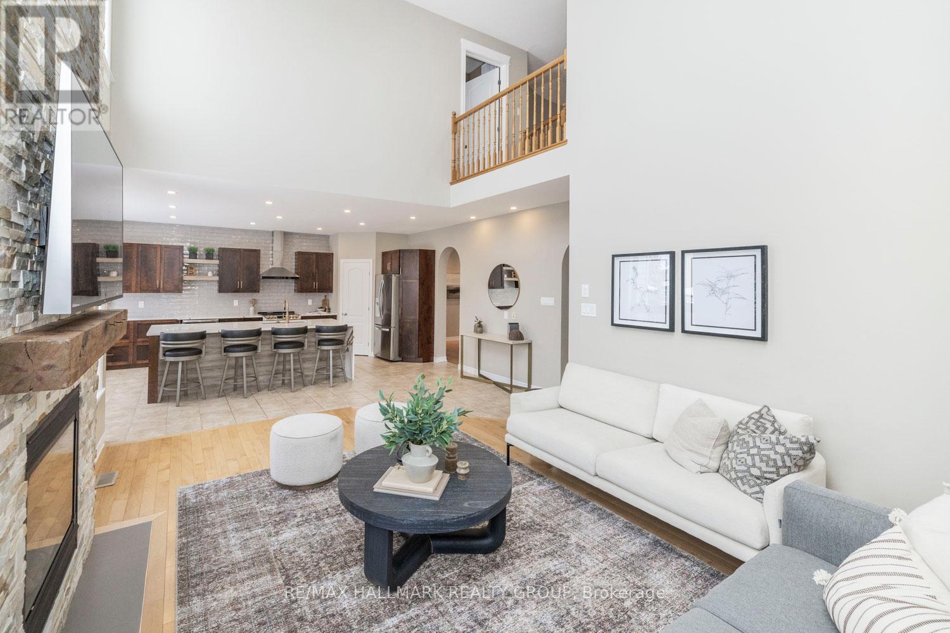








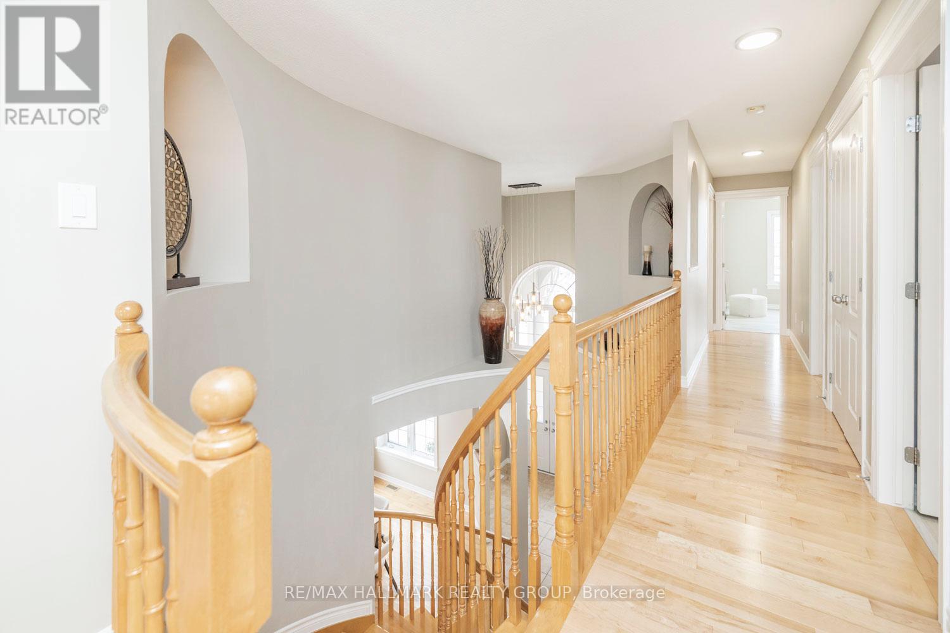


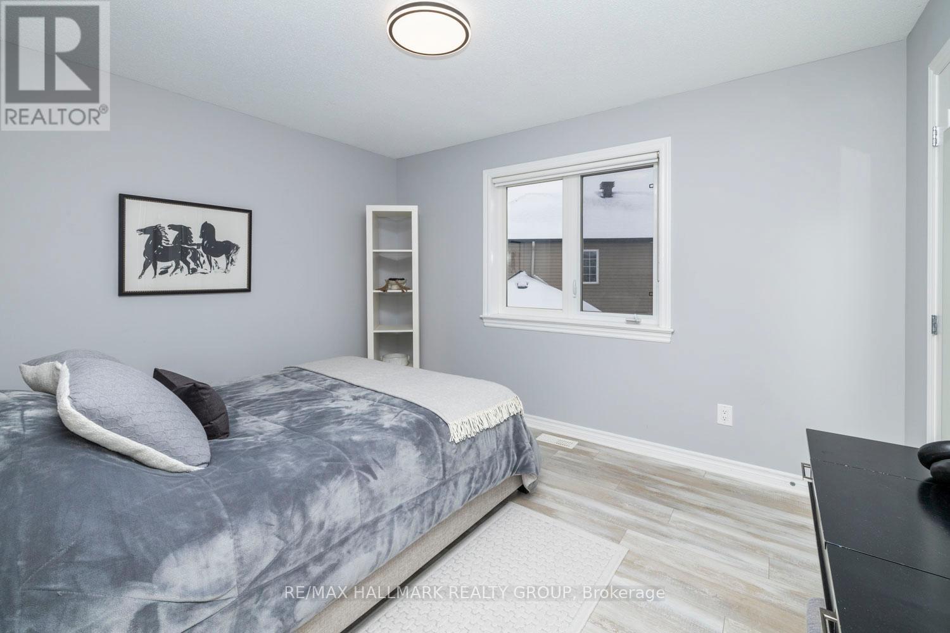


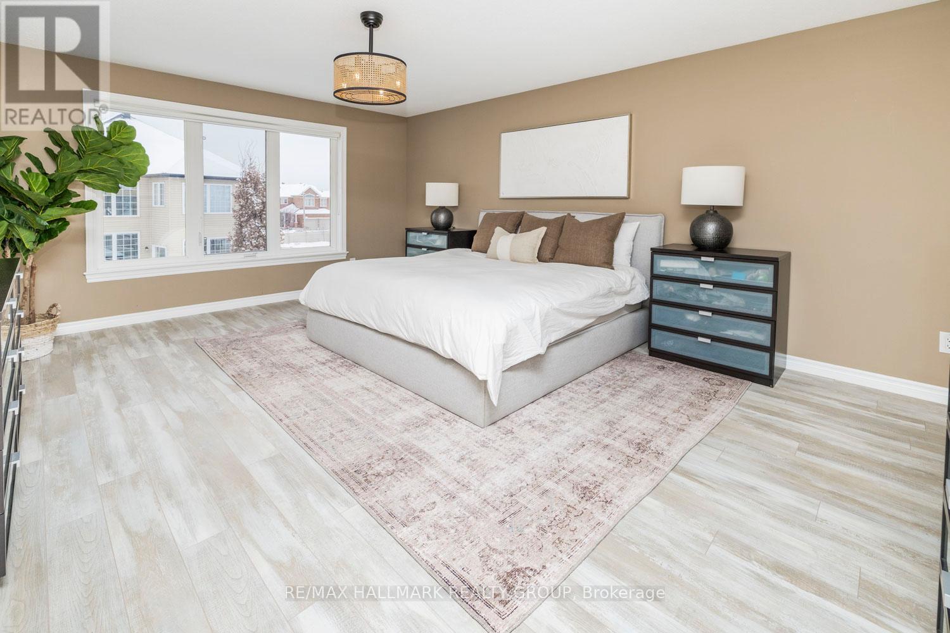




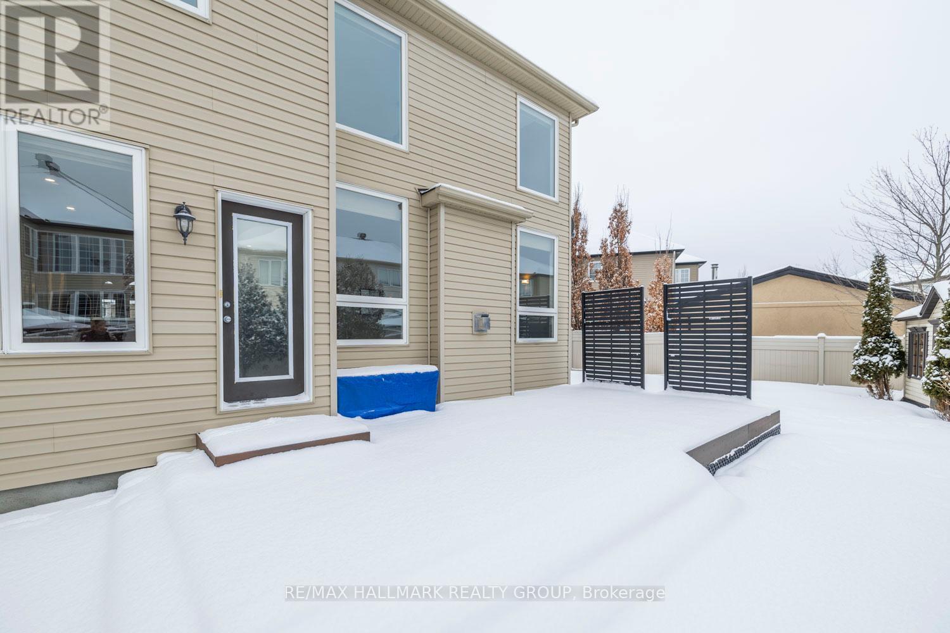






MLS®: X11949729
上市天数: 6天
产权: Freehold
类型: R1V[1398] House , Detached
社区:
卧室: 4+
洗手间: 3
停车位: 6
建筑日期:
经纪公司: RE/MAX HALLMARK REALTY GROUP
价格:$ 1,159,000
预约看房 10









































MLS®: X11949729
上市天数: 6天
产权: Freehold
类型: R1V[1398] House , Detached
社区:
卧室: 4+
洗手间: 3
停车位: 6
建筑日期:
价格:$ 1,159,000
预约看房 10



丁剑来自山东,始终如一用山东人特有的忠诚和热情服务每一位客户,努力做渥太华最忠诚的地产经纪。

613-986-8608
[email protected]
Dingjian817

丁剑来自山东,始终如一用山东人特有的忠诚和热情服务每一位客户,努力做渥太华最忠诚的地产经纪。

613-986-8608
[email protected]
Dingjian817
| General Description | |
|---|---|
| MLS® | X11949729 |
| Lot Size | 37.7 x 106.4 FT ; Irregular|under 1/2 acre |
| Zoning Description | R1V[1398] |
| Interior Features | |
|---|---|
| Construction Style | Detached |
| Total Stories | 2 |
| Total Bedrooms | 4 |
| Total Bathrooms | 3 |
| Full Bathrooms | 2 |
| Half Bathrooms | 1 |
| Basement Type | Full (Unfinished) |
| Basement Development | Unfinished |
| Included Appliances | Water Heater, Water Heater - Tankless, Garage door opener remote(s), Blinds, Dishwasher, Dryer, Garage door opener, Hood Fan, Refrigerator, Storage Shed, Stove, Washer, Wine Fridge |
| Rooms | ||
|---|---|---|
| Laundry room | Main level | 3.08 m x 3.05 m |
| Den | Main level | 3.23 m x 2.77 m |
| Family room | Main level | 5.58 m x 5 m |
| Dining room | Main level | 5.49 m x 3.35 m |
| Kitchen | Main level | 5.39 m x 4.75 m |
| Bedroom 3 | Second level | 4 m x 3.14 m |
| Bedroom 2 | Second level | 3.41 m x 3.11 m |
| Bathroom | Second level | 3.39 m x 3.02 m |
| Primary Bedroom | Second level | 5.67 m x 4.48 m |
| Bathroom | Second level | 3.39 m x 3.02 m |
| Bedroom 4 | Second level | 3.39 m x 3.11 m |
| Exterior/Construction | |
|---|---|
| Constuction Date | |
| Exterior Finish | Stucco, Vinyl siding |
| Foundation Type | Poured Concrete |
| Utility Information | |
|---|---|
| Heating Type | Forced air |
| Heating Fuel | Natural gas |
| Cooling Type | Central air conditioning |
| Water Supply | Municipal water |
| Sewer Type | Sanitary sewer |
| Total Fireplace | 1 |
Open House Feb 9th 2-4. Rarely offered executive 4 bedroom/3 bathroom Cardel home located on an expansive premium pie shaped lot on a sought after cul-de-sac in desirable Notting Hill South walking distance to several wonderful schools, Millenium Park as well as many other parks, Francois Dupuis Recreational Centre, shopping Plaza and so much more. Upon being greeting by double entry doors you will step inside the soaring two storey high foyer which will set the tone for this gorgeous home which features beautiful architectural details throughout that are sure to impress from the rounded archways, sky high ceilings, circular staircases as well as open concept design which allows for a dramatic yet practical floorplan.The bright oversized dining room is the perfect place to host large gatherings. The newly updated kitchen which features high end Deslaurier cabinetry, a stylish waterfall island with quartz counters, loads of pot and pan drawers as well as newer SS appliances is sure to impress the chef in the family. Adjacent to the kitchen is the family room which has a two storey high stone fireplace with a stylish wood mantel made from train track ties. On the main level you can also find a convenient den as well as a spacious mud room and laundry area.The hardwood staircase leads you to the second level where you will find 4 spacious bedrooms all with quality engineered hardwood and each with their own walk-in closets & custom organizers as well as the main bathroom.The master bedroom has been extended by the builder to offer additional living space and comes complete with a gorgeous 5pc spa like ensuite bath and walk-in closet. The lower level has been upgraded to include additional windows which have been enlarged as well as a rough-in for a 4th bath. Let's not forget the huge pie shaped backyard which has been professionally landscaped in 2018 and offers a maintenance free deck as well as a modern gazebo, 2 gas hookups and so much room to run and play!Roof 2023 (id:19004)
This REALTOR.ca listing content is owned and licensed by REALTOR® members of The Canadian Real Estate Association.
安居在渥京
长按二维码
关注安居在渥京
公众号ID:安居在渥京

安居在渥京
长按二维码
关注安居在渥京
公众号ID:安居在渥京
