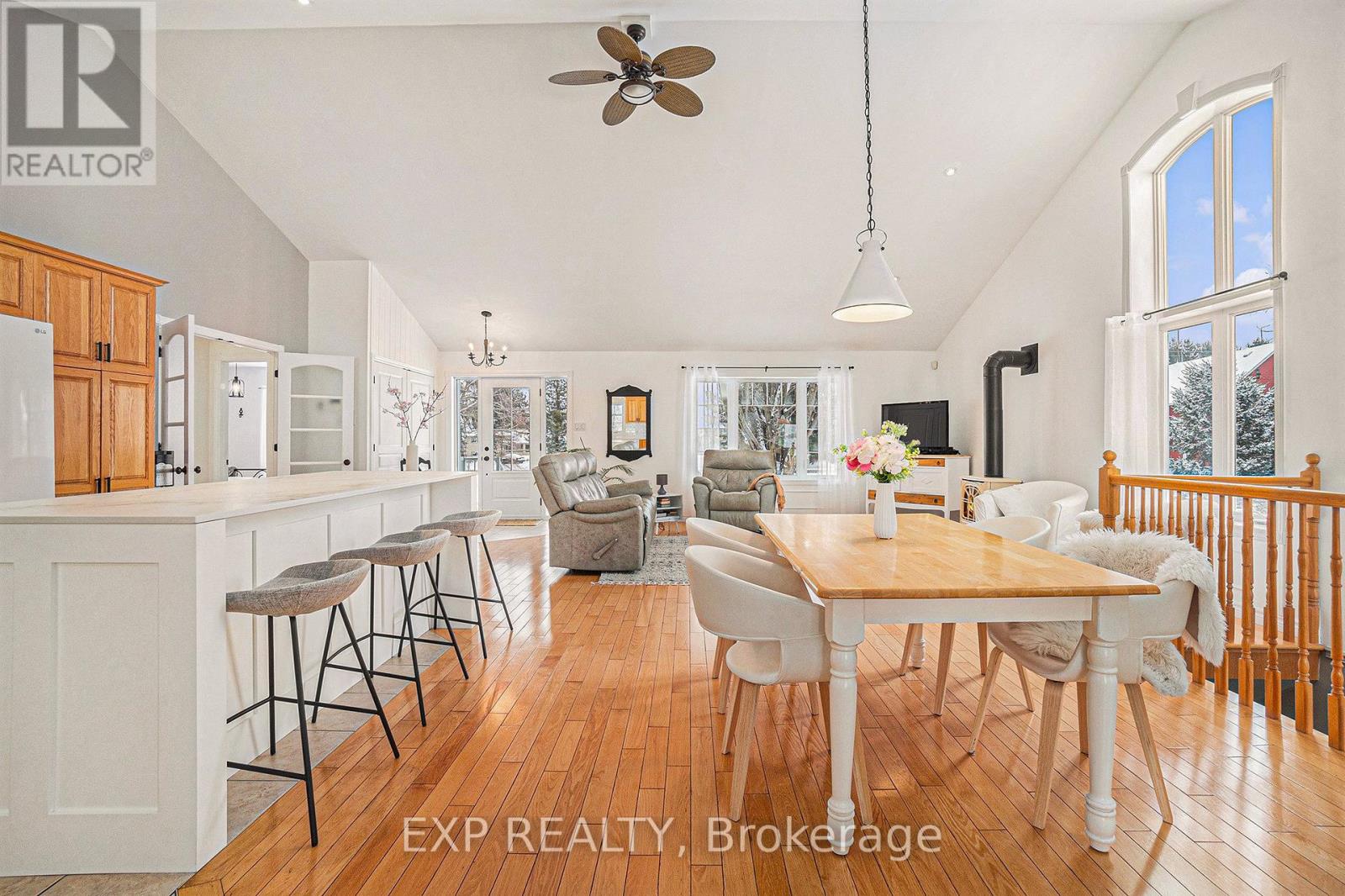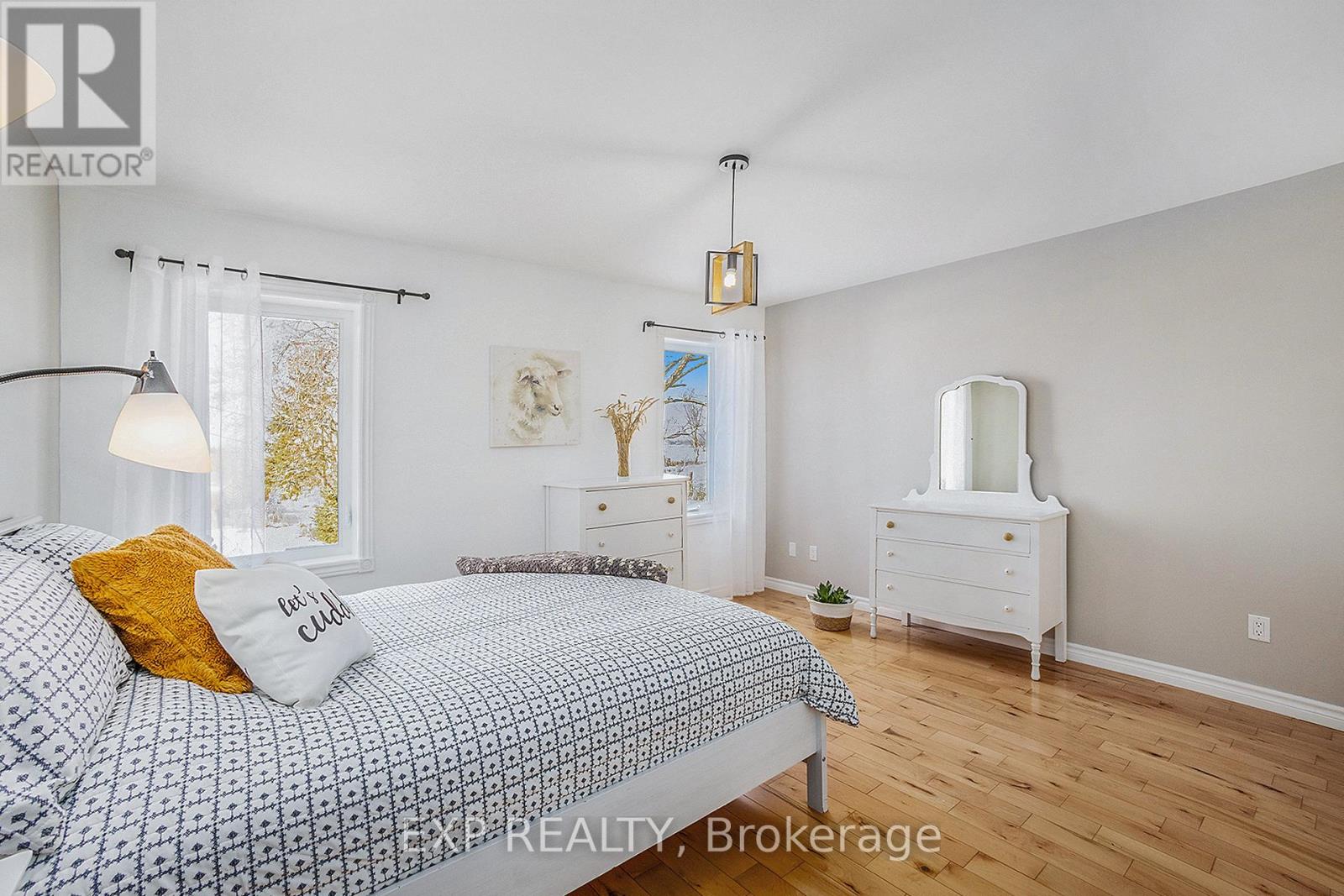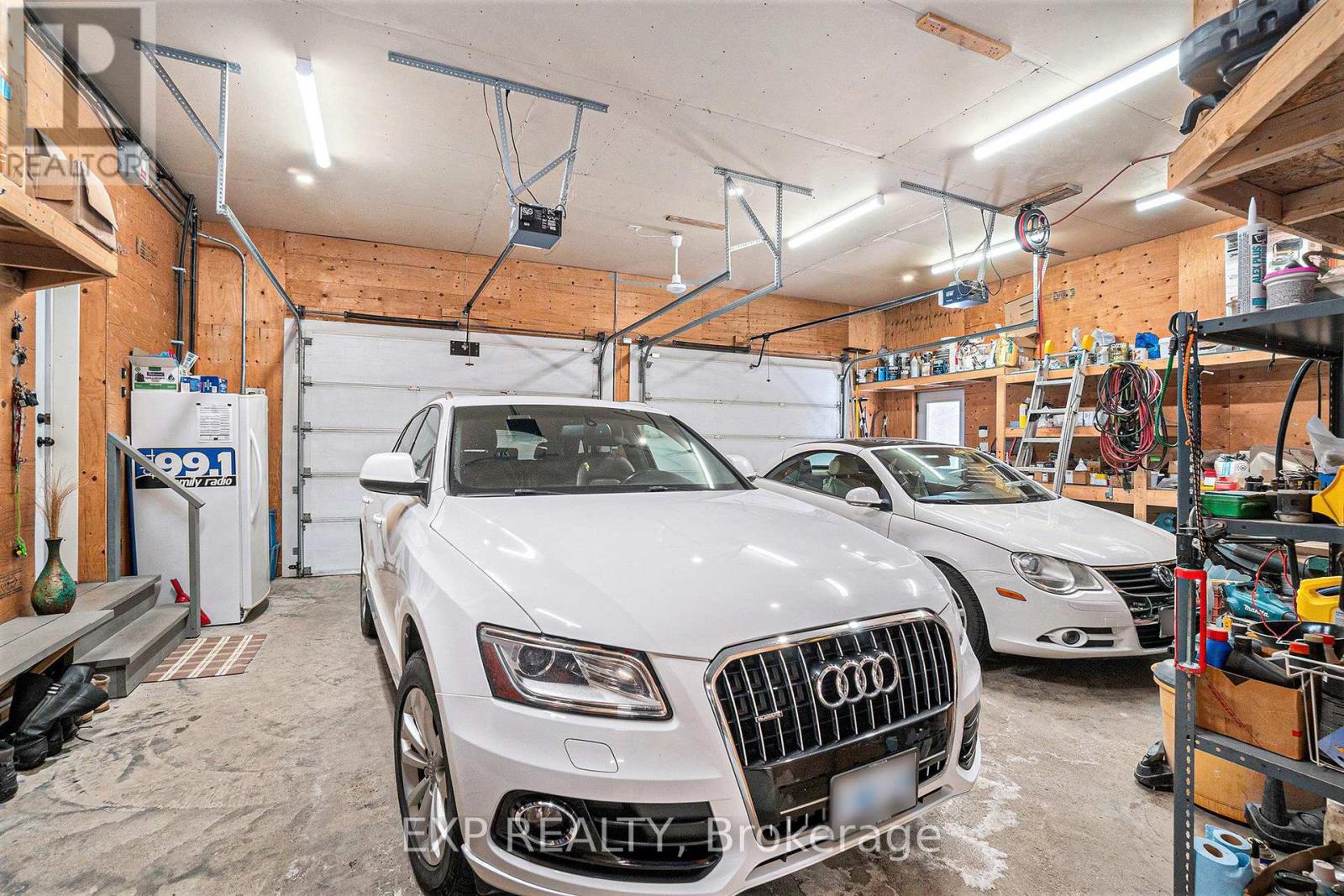
































MLS®: X11949664
上市天数: 6天
产权: Freehold
类型: A2 House , Detached
社区:
卧室: 2+2
洗手间: 2
停车位: 12
建筑日期:
经纪公司: EXP REALTY|EXP REALTY|
价格:$ 899,900
预约看房 11


































MLS®: X11949664
上市天数: 6天
产权: Freehold
类型: A2 House , Detached
社区:
卧室: 2+2
洗手间: 2
停车位: 12
建筑日期:
价格:$ 899,900
预约看房 11



丁剑来自山东,始终如一用山东人特有的忠诚和热情服务每一位客户,努力做渥太华最忠诚的地产经纪。

613-986-8608
[email protected]
Dingjian817

丁剑来自山东,始终如一用山东人特有的忠诚和热情服务每一位客户,努力做渥太华最忠诚的地产经纪。

613-986-8608
[email protected]
Dingjian817
| General Description | |
|---|---|
| MLS® | X11949664 |
| Lot Size | 131.15 x 270.04 FT|1/2 - 1.99 acres |
| Zoning Description | A2 |
| Interior Features | |
|---|---|
| Construction Style | Detached |
| Total Stories | 1 |
| Total Bedrooms | 4 |
| Total Bathrooms | 2 |
| Full Bathrooms | 2 |
| Half Bathrooms | |
| Basement Type | Full (Finished) |
| Basement Development | Finished |
| Included Appliances | Garage door opener remote(s), Central Vacuum, Water Heater, Dishwasher, Refrigerator, Stove |
| Rooms | ||
|---|---|---|
| Other | Main level | 15.7 m x 16.8 m |
| Office | Main level | 15.11 m x 13.1 m |
| Bedroom 2 | Main level | 10.11 m x 10.6 m |
| Primary Bedroom | Main level | 13.9 m x 14.1 m |
| Dining room | Main level | 10.6 m x 13.1 m |
| Living room | Main level | 24.9 m x 16 m |
| Kitchen | Main level | 10 m x 13.1 m |
| Bedroom 4 | Lower level | 12.8 m x 9.8 m |
| Bedroom 3 | Lower level | 12.8 m x 14.4 m |
| Recreational, Games room | Lower level | 13.5 m x 16.3 m |
| Laundry room | Lower level | 15 m x 8.11 m |
| Kitchen | Lower level | 12.8 m x 14.4 m |
| Exterior/Construction | |
|---|---|
| Constuction Date | |
| Exterior Finish | |
| Foundation Type | Insulated Concrete Forms |
| Utility Information | |
|---|---|
| Heating Type | Forced air |
| Heating Fuel | Propane |
| Cooling Type | Central air conditioning, Air exchanger |
| Water Supply | Drilled Well |
| Sewer Type | Septic System |
| Total Fireplace | 1 |
Well maintained 2 bedroom (PLUS 2 bedroom in-law suite!) bungalow in a peaceful country setting of Embrun offering the added BONUS of INCOME GENERATING SOLAR PANELS (approx. $11K/year!). Enter to find a bright open concept living/dining area with cathedral ceilings, overlooked by updated kitchen (remodelled 2023 ), boasting eat-in breakfast bar, Dekton countertops & ample cabinetry. Double French doors in kitchen provide direct access to covered/screened porch area. Head onwards to find 2 main floor bedrooms served by a 5pc bathroom with corner therapeutic tub & separate enclosed custom shower. The fully finished lower level is a spacious 2 bedroom in-law suite with recreation room, large kitchen, 3pc bathroom with custom walk-in shower & utility/laundry space with heated flooring. Step outside to enjoy private surroundings with no rear neighbours & plenty of green space to relax, garden & enjoy! Oversized double car garage with storage and large 18x15 feet office with heated floors. An abundance of storage for your at home business!! Long lasting metal roof, GENERAC (automatic). 200 Amp. Book a showing today! (id:19004)
This REALTOR.ca listing content is owned and licensed by REALTOR® members of The Canadian Real Estate Association.
安居在渥京
长按二维码
关注安居在渥京
公众号ID:安居在渥京

安居在渥京
长按二维码
关注安居在渥京
公众号ID:安居在渥京
