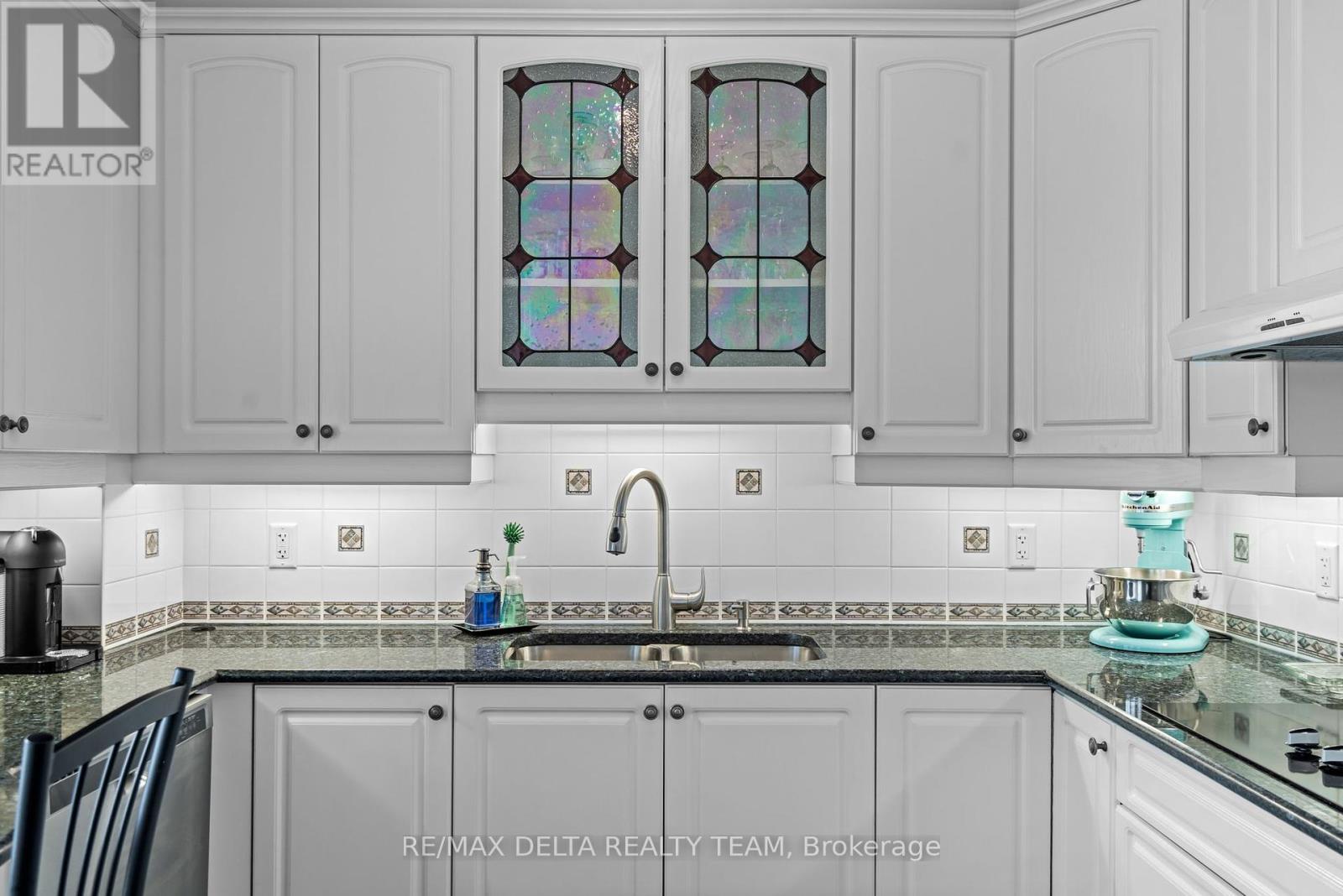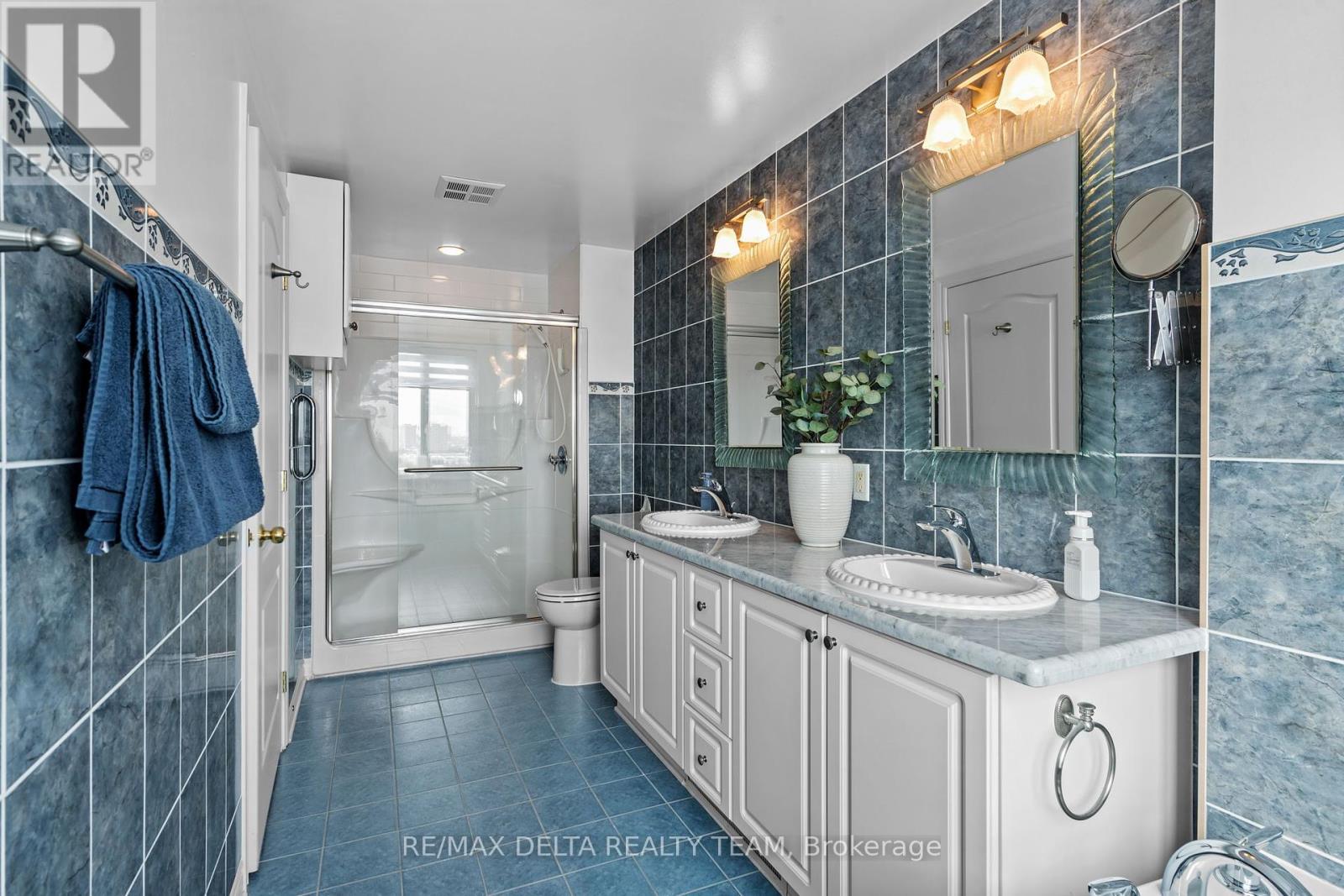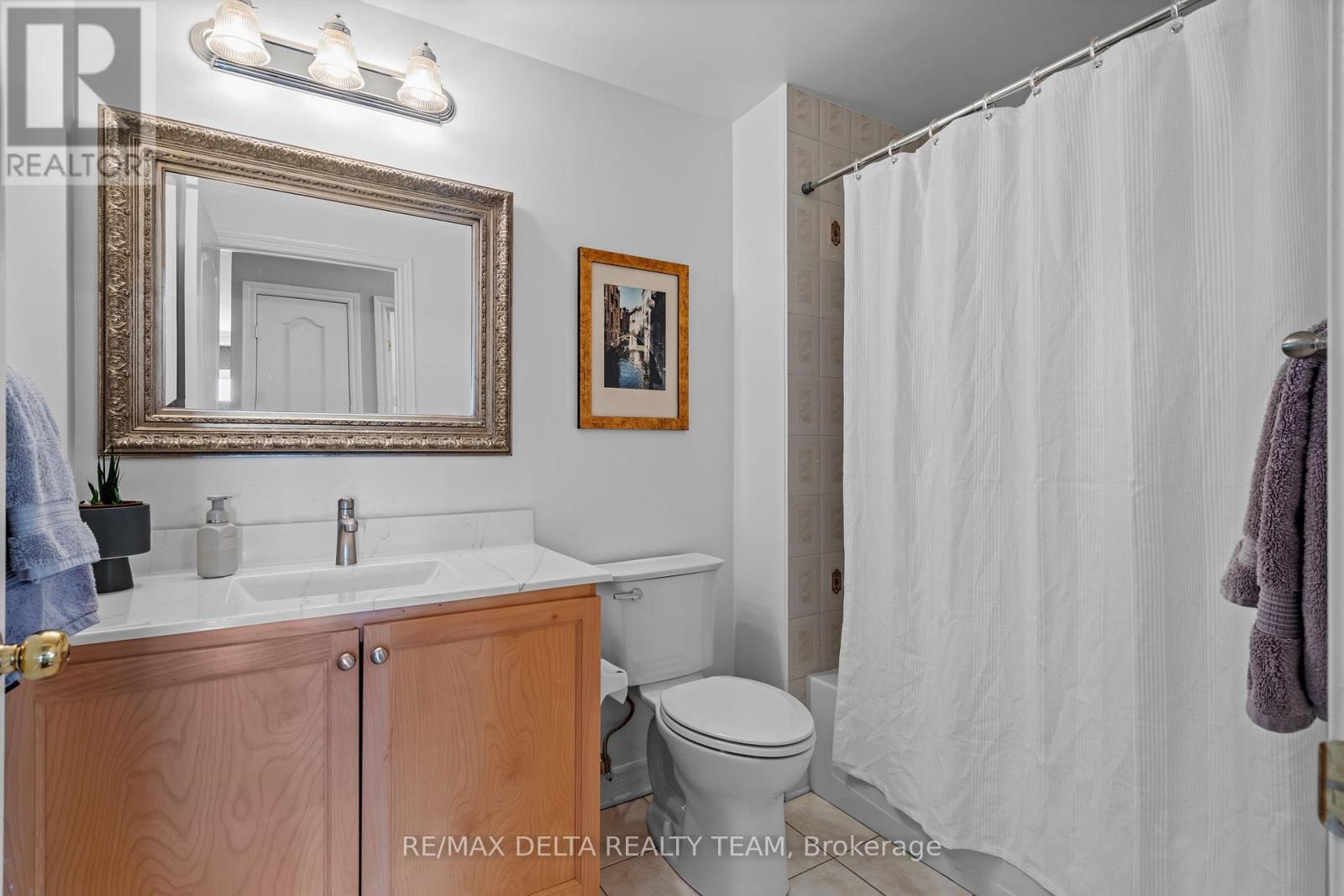

































MLS®: X11949633
上市天数: 6天
产权: Condominium/Strata
类型: Apartment
社区:
卧室: 2+
洗手间: 2
停车位: 2
建筑日期:
经纪公司: RE/MAX DELTA REALTY TEAM|RE/MAX DELTA REALTY TEAM|
价格:$ 724,900
预约看房 11



































MLS®: X11949633
上市天数: 6天
产权: Condominium/Strata
类型: Apartment
社区:
卧室: 2+
洗手间: 2
停车位: 2
建筑日期:
价格:$ 724,900
预约看房 11



丁剑来自山东,始终如一用山东人特有的忠诚和热情服务每一位客户,努力做渥太华最忠诚的地产经纪。

613-986-8608
[email protected]
Dingjian817

丁剑来自山东,始终如一用山东人特有的忠诚和热情服务每一位客户,努力做渥太华最忠诚的地产经纪。

613-986-8608
[email protected]
Dingjian817
| General Description | |
|---|---|
| MLS® | X11949633 |
| Lot Size | |
| Zoning Description | |
| Interior Features | |
|---|---|
| Construction Style | |
| Total Stories | |
| Total Bedrooms | 2 |
| Total Bathrooms | 2 |
| Full Bathrooms | 2 |
| Half Bathrooms | |
| Basement Type | |
| Basement Development | |
| Included Appliances | Garage door opener remote(s), Dishwasher, Dryer, Microwave, Refrigerator, Stove, Washer |
| Rooms | ||
|---|---|---|
| Bedroom | Main level | 3.58 m x 3.71 m |
| Bathroom | Main level | 1.6 m x 4.41 m |
| Primary Bedroom | Main level | 4.77 m x 5.2 m |
| Den | Main level | 2.58 m x 2.88 m |
| Primary Bedroom | Main level | 4.57 m x 3.96 m |
| Office | Main level | 2.81 m x 3.29 m |
| Kitchen | Main level | 3.65 m x 3.19 m |
| Dining room | Main level | 3.41 m x 4.01 m |
| Living room | Main level | 3.49 m x 4.01 m |
| Laundry room | Main level | 1.6 m x 2 m |
| Bathroom | Main level | 1.6 m x Measurements not available |
| Exterior/Construction | |
|---|---|
| Constuction Date | |
| Exterior Finish | Brick |
| Foundation Type | Concrete |
| Utility Information | |
|---|---|
| Heating Type | Forced air |
| Heating Fuel | Natural gas |
| Cooling Type | Central air conditioning |
| Water Supply | |
| Sewer Type | |
| Total Fireplace | 1 |
This penthouse suite is perfect for those seeking the convenience of apartment living without sacrificing space. Enjoy almost 1,400 sqft with soaring 10-ft ceilings, which are exclusive to the top floor! All the best things come in twos in this unit: two bedrooms, two full bathrooms, TWO PARKING SPACES, and TWO STORAGE LOCKERS. You'll be captivated by the large windows, stunning hardwood floors, and a thoughtfully designed layout. The living room features a cozy gas fireplace which is perfect for relaxing evenings at home. The kitchen offers ample cabinet space, granite countertops, and access to an oversized balcony with a natural gas BBQ which is great for entertaining or simply enjoying the breathtaking panoramic views. The balcony also connects to the primary suite, which features a spacious walk-in closet and a 5-piece ensuite. An additional bedroom (carpet 2022) and versatile DEN provide endless possibilities, whether you need a home office, guest room, or creative space. For added convenience, this unit also includes IN-SUITE LAUNDRY. In addition to owning a one-of-a-kind suite, enjoy everything The Landmark has to offer, from its welcoming community to its IMPRESSIVE AMENITIES, including a courtyard with walking trails, tennis courts, an indoor pool, sauna, and gym. The central location provides easy access to Metro, Shoppers Drug Mart, the Ottawa South SmartCentres shopping center and Ottawa Hunt and Golf Club! (id:19004)
This REALTOR.ca listing content is owned and licensed by REALTOR® members of The Canadian Real Estate Association.
安居在渥京
长按二维码
关注安居在渥京
公众号ID:安居在渥京

安居在渥京
长按二维码
关注安居在渥京
公众号ID:安居在渥京
