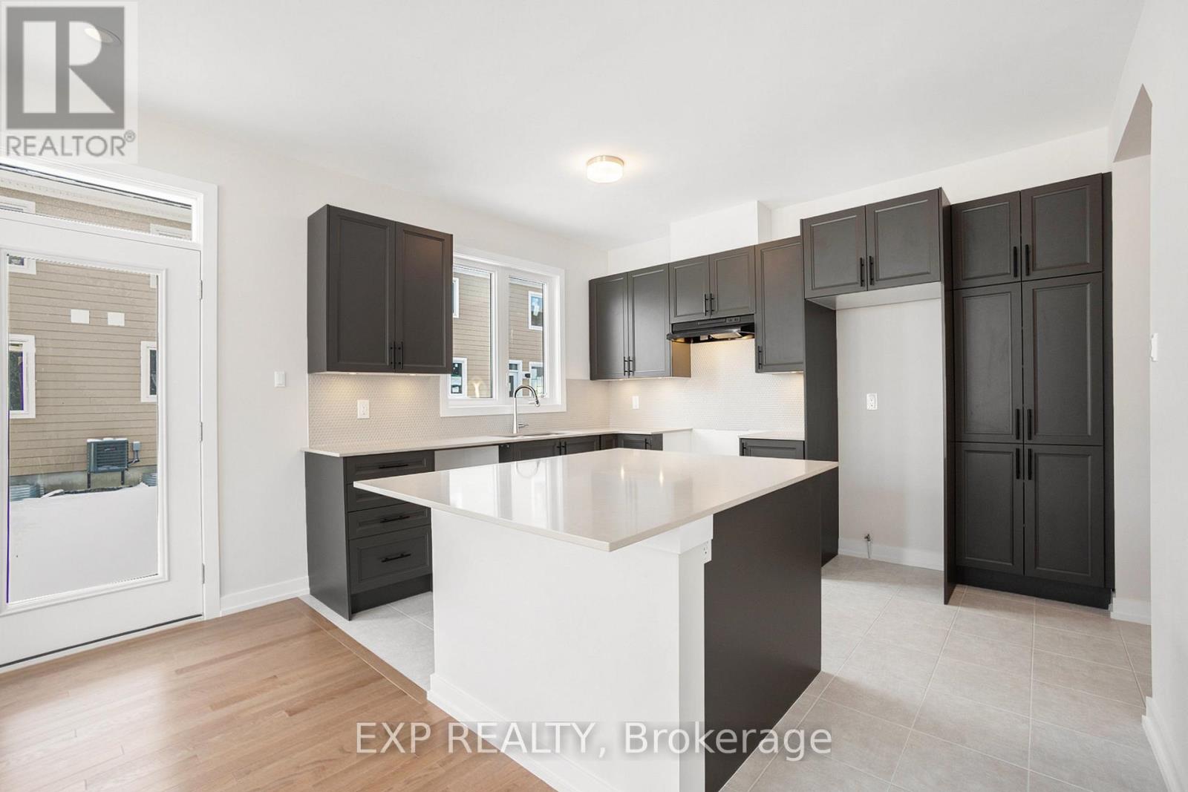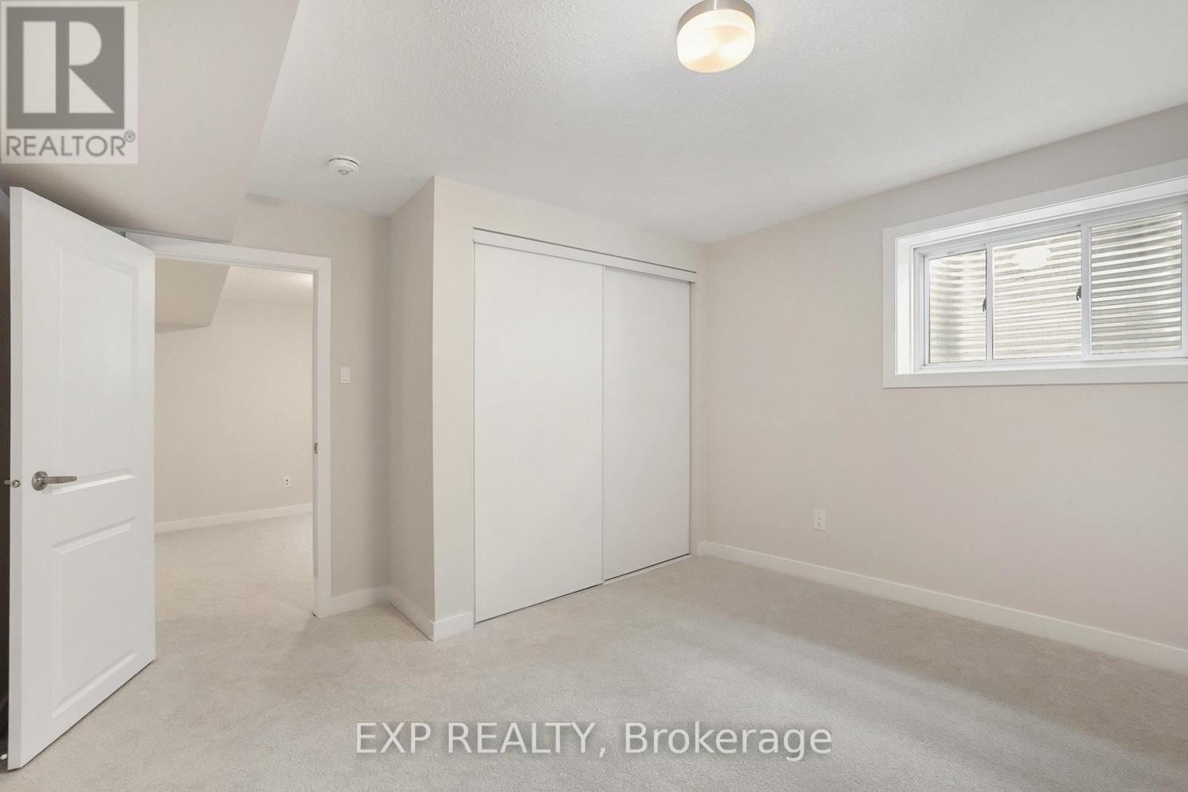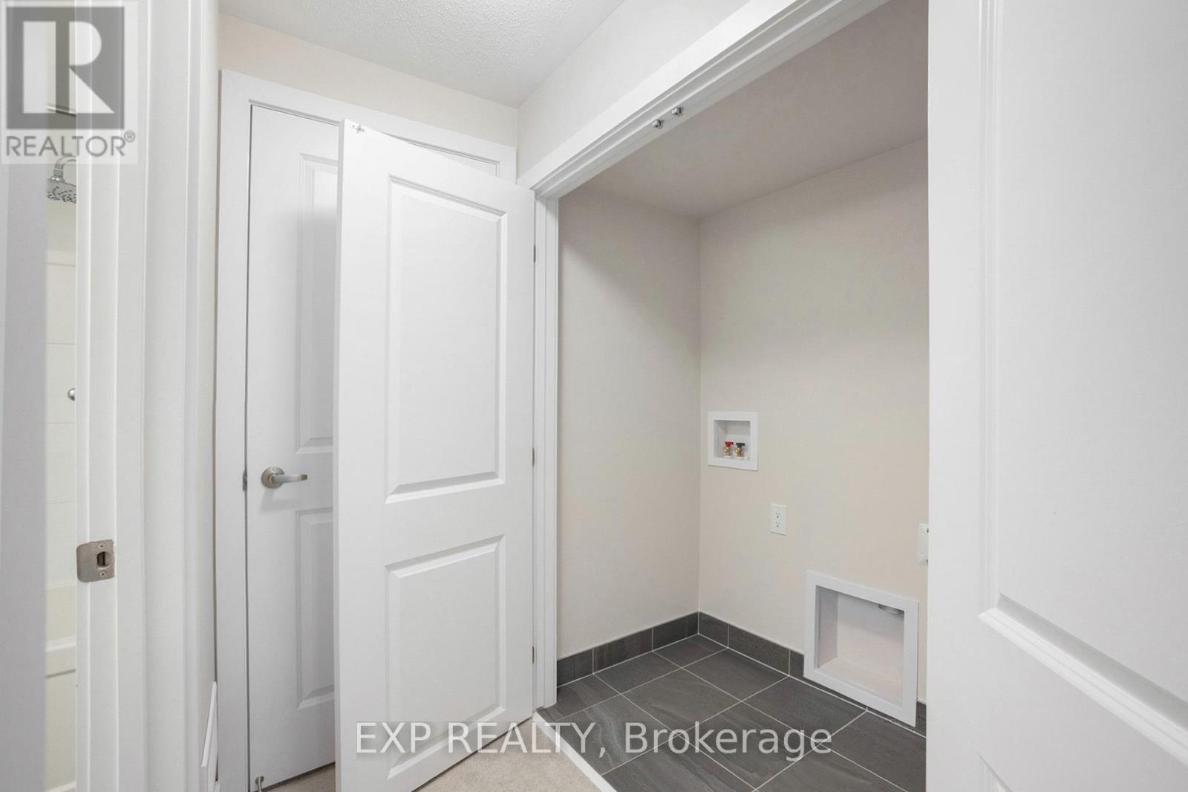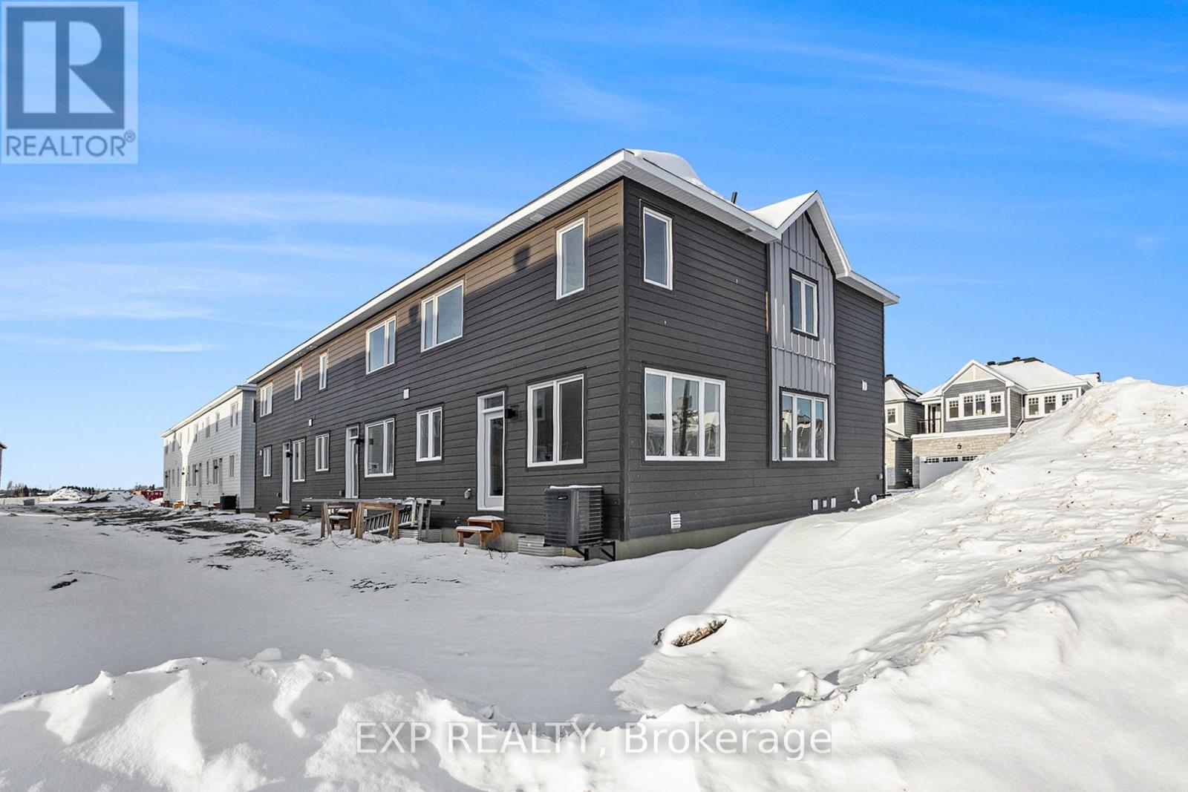




























MLS®: X11949623
上市天数: 6天
产权: Freehold
类型: Row / Townhouse , Attached
社区:
卧室: 3+
洗手间: 4
停车位: 2
建筑日期:
经纪公司: EXP REALTY
价格:$ 2,600(出租)
预约看房 6






























MLS®: X11949623
上市天数: 6天
产权: Freehold
类型: Row / Townhouse , Attached
社区:
卧室: 3+
洗手间: 4
停车位: 2
建筑日期:
价格:$ 2,600
预约看房 6



丁剑来自山东,始终如一用山东人特有的忠诚和热情服务每一位客户,努力做渥太华最忠诚的地产经纪。

613-986-8608
[email protected]
Dingjian817

丁剑来自山东,始终如一用山东人特有的忠诚和热情服务每一位客户,努力做渥太华最忠诚的地产经纪。

613-986-8608
[email protected]
Dingjian817
| General Description | |
|---|---|
| MLS® | X11949623 |
| Lot Size | |
| Zoning Description | |
| Interior Features | |
|---|---|
| Construction Style | Attached |
| Total Stories | 2 |
| Total Bedrooms | 3 |
| Total Bathrooms | 4 |
| Full Bathrooms | 3 |
| Half Bathrooms | 1 |
| Basement Type | N/A (Finished) |
| Basement Development | Finished |
| Included Appliances | Dishwasher, Dryer, Garage door opener, Refrigerator, Stove, Washer |
| Rooms | ||
|---|---|---|
| Kitchen | Main level | 3.9 m x 3.42 m |
| Dining room | Main level | 3.95 m x 3.89 m |
| Primary Bedroom | Second level | 4.96 m x 3.9 m |
| Living room | Main level | 7.39 m x 4.49 m |
| Bedroom | Basement | 3.9 m x 3.71 m |
| Recreational, Games room | Basement | 6.8 m x 3.58 m |
| Laundry room | Basement | Measurements not available |
| Bathroom | Second level | 2.51 m x 2.33 m |
| Bedroom 3 | Second level | 3.35 m x 3.16 m |
| Bedroom 2 | Second level | 3.94 m x 3.16 m |
| Exterior/Construction | |
|---|---|
| Constuction Date | |
| Exterior Finish | Aluminum siding |
| Foundation Type | Concrete |
| Utility Information | |
|---|---|
| Heating Type | Forced air |
| Heating Fuel | Natural gas |
| Cooling Type | Central air conditioning |
| Water Supply | Municipal water |
| Sewer Type | Sanitary sewer |
| Total Fireplace | |
TURN KEY - AVAILABLE IMMEDIATELY! Welcome to this brand new, never-lived-in home, located in the heart of Richmond Village in the highly sought-after Fox Run Community. Fox Run offers the perfect blend of small-town charm & modern amenities, set within the rich 200-year heritage of the historic village of Richmond. This beautifully crafted home sits on a desirable corner lot, allowing for an abundance of natural light to flood the open-plan living space, which seamlessly overlooks the backyard ideal for both relaxation & entertaining. This home boasts a number of premium features, including 9' smooth ceilings on the main floor, a beautiful kitchen backsplash, & a finished rec room in the basement. The kitchen is complete with elegant granite countertops, while wide plank engineered laminate flooring on the main floor adds a stylish touch. Ceramic tile in applicable areas further enhances the home's contemporary feel. The spacious primary is a true retreat, featuring a large walk-in closet & a 3-piece ensuite bath, creating a peaceful escape. The home's finished basement provides a flexible space that can be tailored to suit the needs of any family, whether you envision a home theater, playroom, or office space. Additionally, the basement includes a finished bedroom & a full 4-piece bathroom, offering extra convenience & comfort for guests or extended family members. A finished laundry closet is also included for added practicality. Fox Run is a vibrant community nestled amidst a wide variety of local amenities. Highly ranked schools, charming delis, modern grocers, & regional parks offer unparalleled options for residents & families. This property is covered by Tarion Warranty, ensuring peace of mind for years to come. Appliances are on order, and will be installed prior to possession date. Don't miss the opportunity to call this stunning home your own! (id:19004)
This REALTOR.ca listing content is owned and licensed by REALTOR® members of The Canadian Real Estate Association.
安居在渥京
长按二维码
关注安居在渥京
公众号ID:安居在渥京

安居在渥京
长按二维码
关注安居在渥京
公众号ID:安居在渥京
