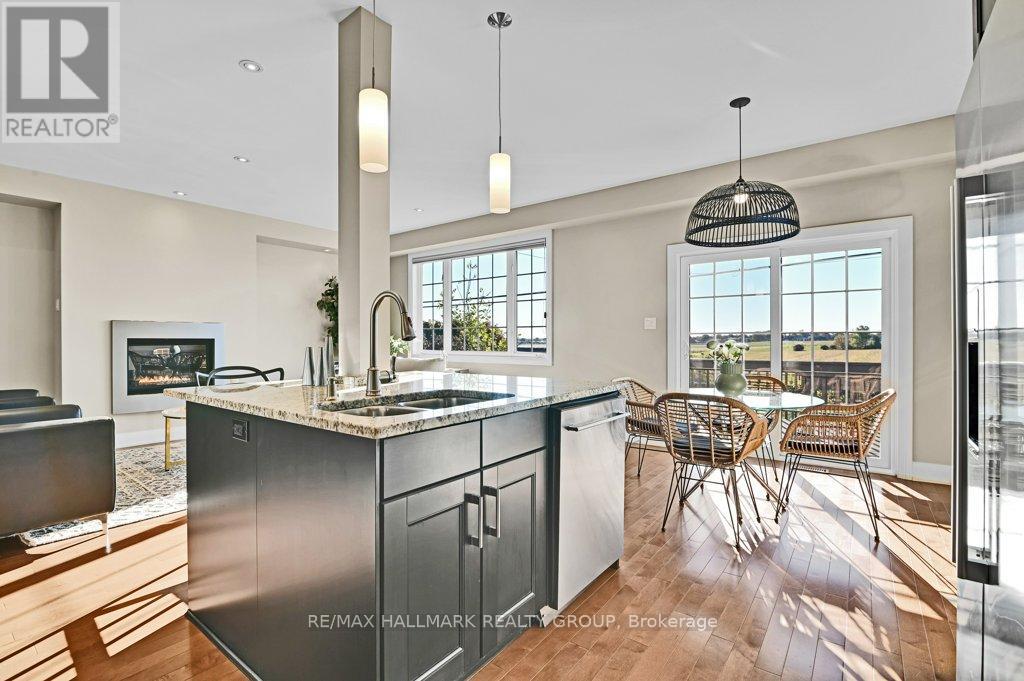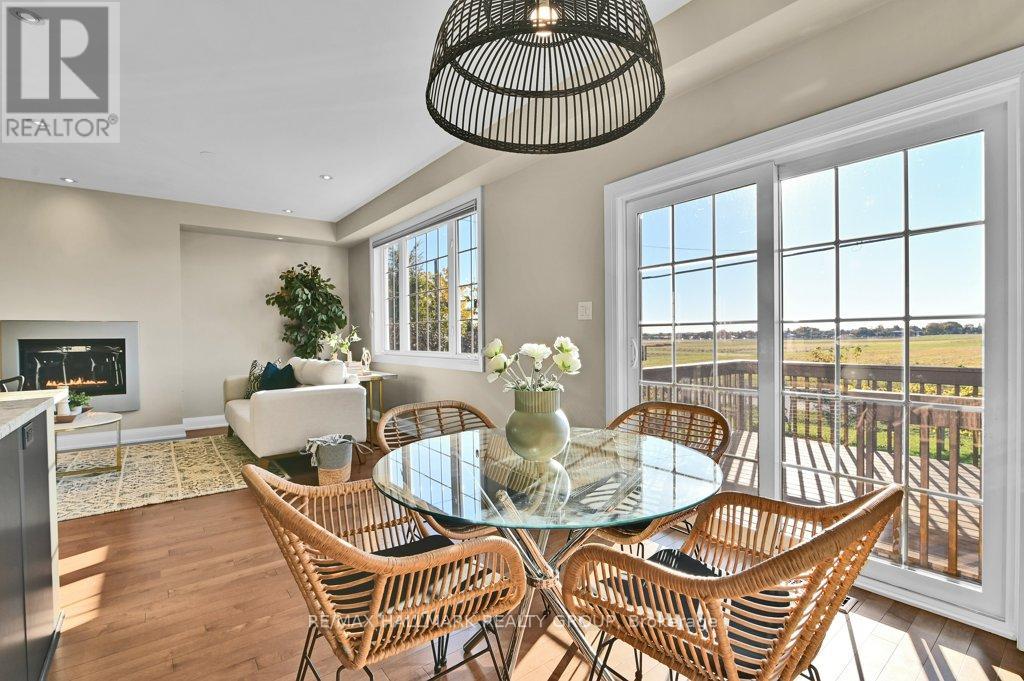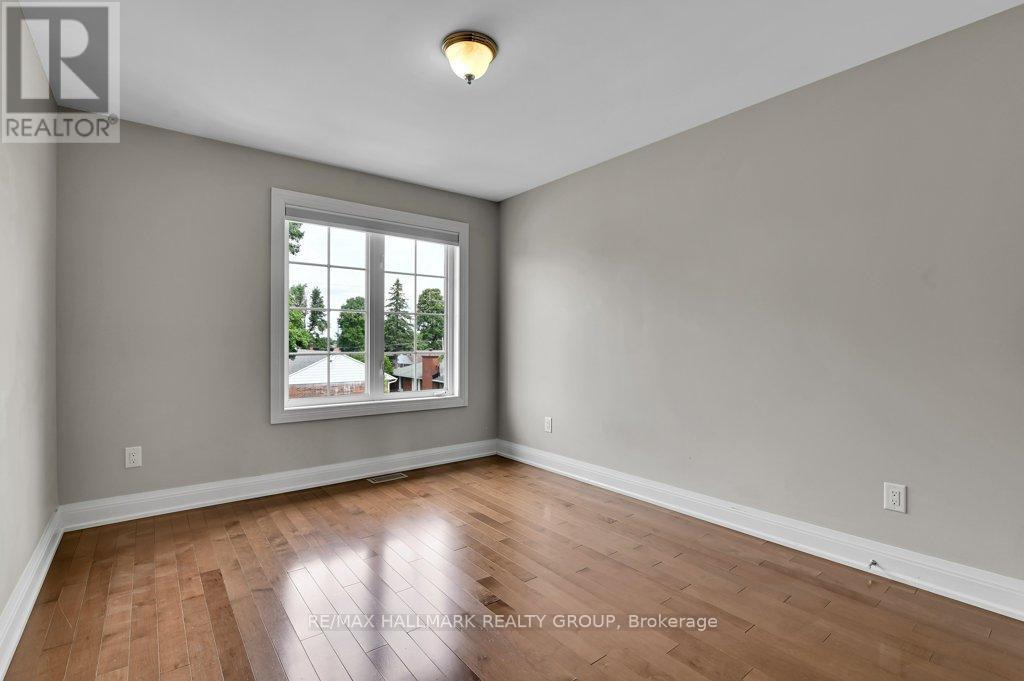

































MLS®: X11949439
上市天数: 11天
产权: Freehold
类型: R2G House , Detached
社区:
卧室: 4+1
洗手间: 4
停车位: 3
建筑日期:
经纪公司: RE/MAX HALLMARK REALTY GROUP
价格:$ 1,199,900
预约看房 20



































MLS®: X11949439
上市天数: 11天
产权: Freehold
类型: R2G House , Detached
社区:
卧室: 4+1
洗手间: 4
停车位: 3
建筑日期:
价格:$ 1,199,900
预约看房 20



丁剑来自山东,始终如一用山东人特有的忠诚和热情服务每一位客户,努力做渥太华最忠诚的地产经纪。

613-986-8608
[email protected]
Dingjian817

丁剑来自山东,始终如一用山东人特有的忠诚和热情服务每一位客户,努力做渥太华最忠诚的地产经纪。

613-986-8608
[email protected]
Dingjian817
| General Description | |
|---|---|
| MLS® | X11949439 |
| Lot Size | 34 x 96.2 FT ; 0 |
| Zoning Description | R2G |
| Interior Features | |
|---|---|
| Construction Style | Detached |
| Total Stories | 2 |
| Total Bedrooms | 5 |
| Total Bathrooms | 4 |
| Full Bathrooms | 3 |
| Half Bathrooms | 1 |
| Basement Type | Full (Finished) |
| Basement Development | Finished |
| Included Appliances | Garage door opener remote(s), Oven - Built-In, Central Vacuum, Range, Water meter, Cooktop, Dishwasher, Dryer, Hood Fan, Microwave, Oven, Refrigerator, Washer |
| Rooms | ||
|---|---|---|
| Kitchen | Main level | 4.92 m x 4.8 m |
| Dining room | Main level | 11.15 m x 4.53 m |
| Bedroom | Basement | 2.83 m x 2.64 m |
| Media | Basement | 7.56 m x 4.14 m |
| Den | Basement | 2.81 m x 1.81 m |
| Bathroom | Basement | 2.56 m x 1.85 m |
| Primary Bedroom | Second level | 4.97 m x 4.69 m |
| Bathroom | Second level | 2.28 m x 2.69 m |
| Laundry room | Second level | 1.7 m x 1.57 m |
| Bedroom | Second level | 3.07 m x 2.89 m |
| Bedroom | Second level | 4.44 m x 2.89 m |
| Bedroom | Second level | 4.31 m x 3.09 m |
| Exterior/Construction | |
|---|---|
| Constuction Date | |
| Exterior Finish | Stucco |
| Foundation Type | Concrete |
| Utility Information | |
|---|---|
| Heating Type | Forced air |
| Heating Fuel | Natural gas |
| Cooling Type | Central air conditioning, Air exchanger |
| Water Supply | Municipal water |
| Sewer Type | Sanitary sewer |
| Total Fireplace | 2 |
Stunning Custom-Built Home with No Rear Neighbours! This 12-year-old custom-built home is a hidden gem, offering over 3,000 sq. ft. (including the lower-level SDU see remarks) of luxurious living space with impeccable craftsmanship. Backing onto the Experimental Farm, enjoy cross-country skiing, cycling, and serene natural vistas right from your backyard! Located in one of Ottawa's most desirable neighborhoods, this home is within the catchment of top-rated schools, including Turnbull Academy, Hilson Public, and Nepean/Glebe High. A 20-minute walk to Wellington West & Westboro offers the perfect blend of tranquility and urban convenience. Designed for comfort and style, this home boasts 9' ceilings on the main and second floors, 8' in the lower level, and hardwood throughout. The gourmet chefs kitchen is perfect for entertaining, while two fireplaces add warmth and charm. Upstairs, four spacious bedrooms include a primary suite with a walk-in closet and a luxurious 5-piece ensuite. A second-floor laundry adds convenience. The lower level features a fully permitted suite with a separate entrance ideal for extended family, guests, or as a rental unit. It is a potential SDU, needing only a small kitchen installation, with plumbing and electrical already roughed in. Outdoor living shines with a fully fenced garden and private gate to endless recreation. An irrigation system keeps both yards lush. Parking includes space for two cars plus an extra-high garage for storage. Don't miss this exceptional home in an unbeatable location! Contact us today for a private showing. **EXTRAS** Flooring: Hardwood, Ceramic, Laminate (id:19004)
This REALTOR.ca listing content is owned and licensed by REALTOR® members of The Canadian Real Estate Association.
安居在渥京
长按二维码
关注安居在渥京
公众号ID:安居在渥京

安居在渥京
长按二维码
关注安居在渥京
公众号ID:安居在渥京
