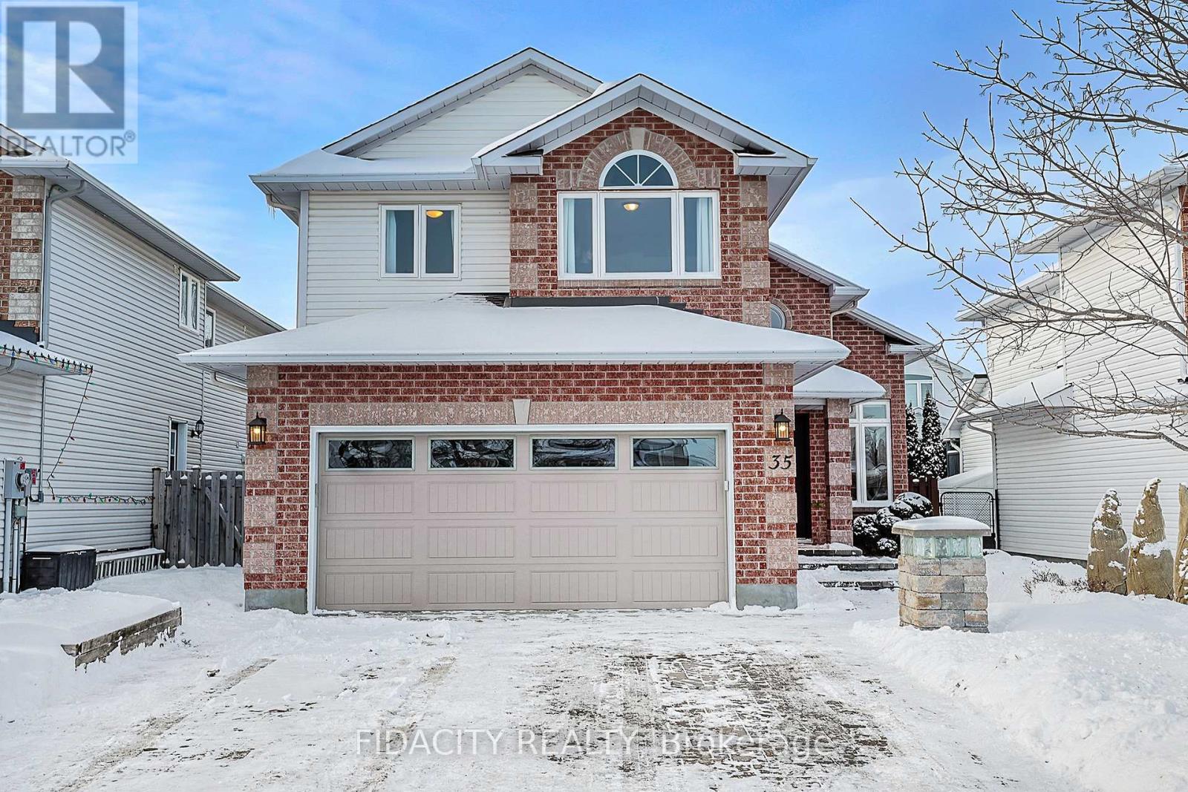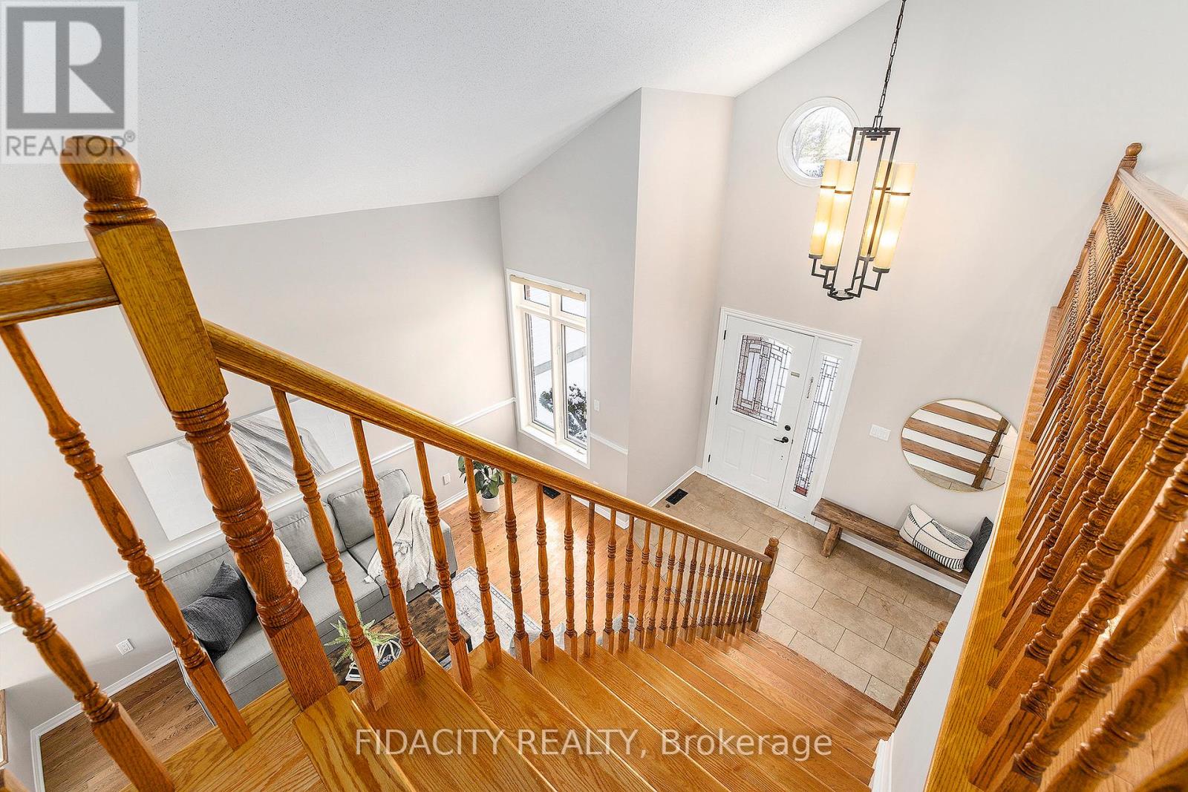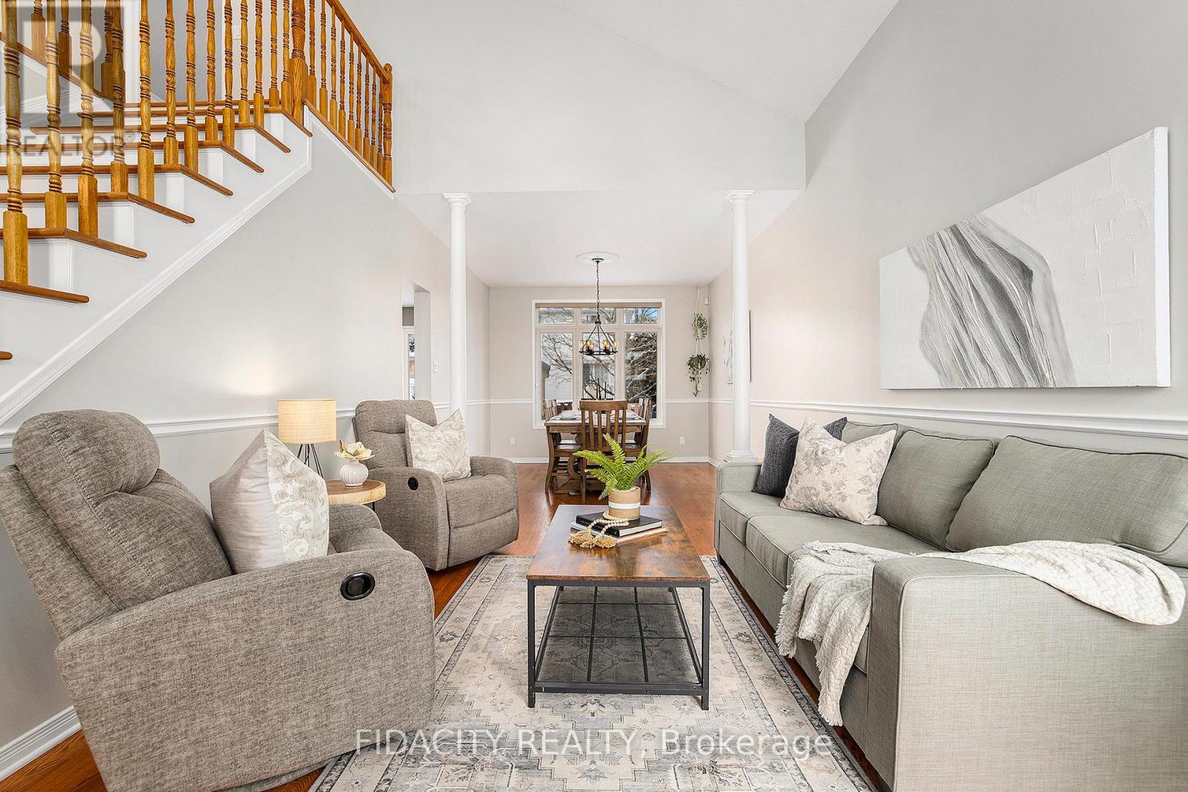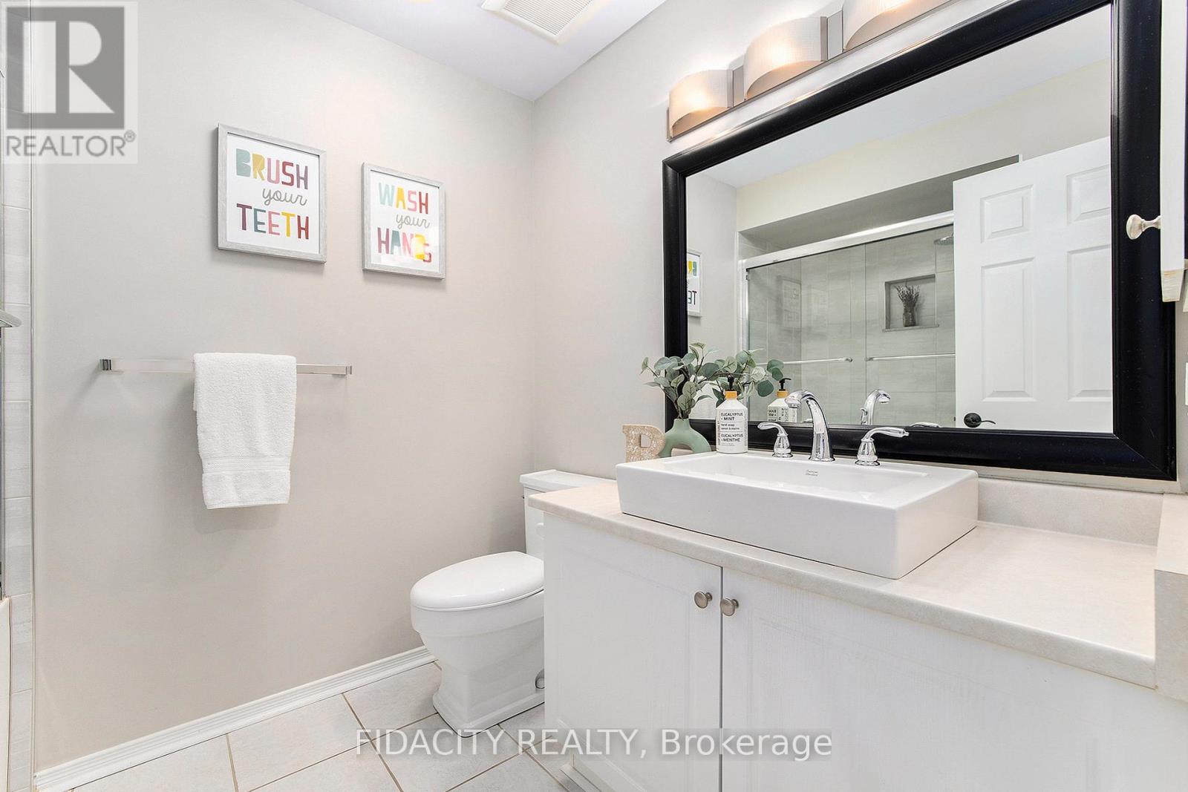







































MLS®: X11949119
上市天数: 6天
产权: Freehold
类型: House , Detached
社区:
卧室: 4+
洗手间: 3
停车位: 6
建筑日期:
经纪公司: FIDACITY REALTY
价格:$ 899,900
预约看房 17









































MLS®: X11949119
上市天数: 6天
产权: Freehold
类型: House , Detached
社区:
卧室: 4+
洗手间: 3
停车位: 6
建筑日期:
价格:$ 899,900
预约看房 17



丁剑来自山东,始终如一用山东人特有的忠诚和热情服务每一位客户,努力做渥太华最忠诚的地产经纪。

613-986-8608
[email protected]
Dingjian817

丁剑来自山东,始终如一用山东人特有的忠诚和热情服务每一位客户,努力做渥太华最忠诚的地产经纪。

613-986-8608
[email protected]
Dingjian817
| General Description | |
|---|---|
| MLS® | X11949119 |
| Lot Size | 40.03 x 104.99 FT |
| Zoning Description | |
| Interior Features | |
|---|---|
| Construction Style | Detached |
| Total Stories | 2 |
| Total Bedrooms | 4 |
| Total Bathrooms | 3 |
| Full Bathrooms | 2 |
| Half Bathrooms | 1 |
| Basement Type | N/A (Finished) |
| Basement Development | Finished |
| Included Appliances | Dishwasher, Dryer, Hot Tub, Microwave, Oven, Refrigerator, Stove, Washer |
| Rooms | ||
|---|---|---|
| Living room | Main level | 3.35 m x 4.65 m |
| Dining room | Main level | 3.35 m x 3.61 m |
| Kitchen | Main level | 4.9 m x 3.21 m |
| Family room | Main level | 5.97 m x 3.6 m |
| Office | Basement | 2.67 m x 2.54 m |
| Recreational, Games room | Basement | 6.44 m x 9.57 m |
| Bedroom 3 | Second level | 2.88 m x 4 m |
| Bedroom 2 | Second level | 3.48 m x 3.38 m |
| Bedroom | Second level | 3.72 m x 3.36 m |
| Primary Bedroom | Second level | 4.24 m x 4.21 m |
| Exterior/Construction | |
|---|---|
| Constuction Date | |
| Exterior Finish | Vinyl siding, Brick |
| Foundation Type | Poured Concrete |
| Utility Information | |
|---|---|
| Heating Type | Forced air |
| Heating Fuel | Natural gas |
| Cooling Type | Central air conditioning |
| Water Supply | Municipal water |
| Sewer Type | Sanitary sewer |
| Total Fireplace | |
Nestled on a quiet street that backs onto NCC-protected land, Steggall Crescent offers more than just a home it provides a true sense of community. This established Stittsville neighbourhood is perfect for families, with it's mature lots, trees, easy access to parks, forest trails, Trans-Canada Trail, top-rated schools, and just minutes from all local amenities. Inside this extremely spacious 4-bedroom home, hosts hardwood floors, vaulted ceiling in the formal living room, formal dining area, open concept kitchen/family room with large windows and cozy gas fireplace. Kitchen is fitted with quartz counters, custom cabinetry, ample counter/cupboard space & a large island with eating ledge. Upstairs hosts 4 large bright and sunny bedrooms, updated main bathroom and primary with walk-in closet and updated main bathroom with custom built-in storage and vanity. The fully finished basement offers a large recreation room and an office/den. The backyard is fenced, upgraded with interlocking patio, underground gas fire pit, Bose sound system, in ground lighting, sprinkler system (front & back), hot tub, and gazebo perfect for all your gatherings! Home is bright, airy, extremely clean and VERY well cared for, true pride of ownership. Truly a wonderful place to raise our family! (24hrs on all offers as per form 244)(built by Holitzner homes) (id:19004)
This REALTOR.ca listing content is owned and licensed by REALTOR® members of The Canadian Real Estate Association.
安居在渥京
长按二维码
关注安居在渥京
公众号ID:安居在渥京

安居在渥京
长按二维码
关注安居在渥京
公众号ID:安居在渥京
