

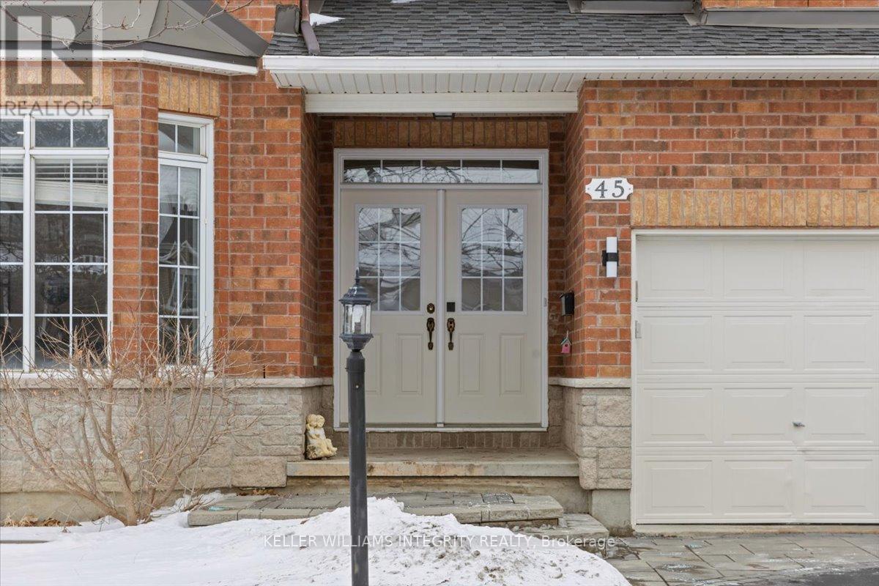
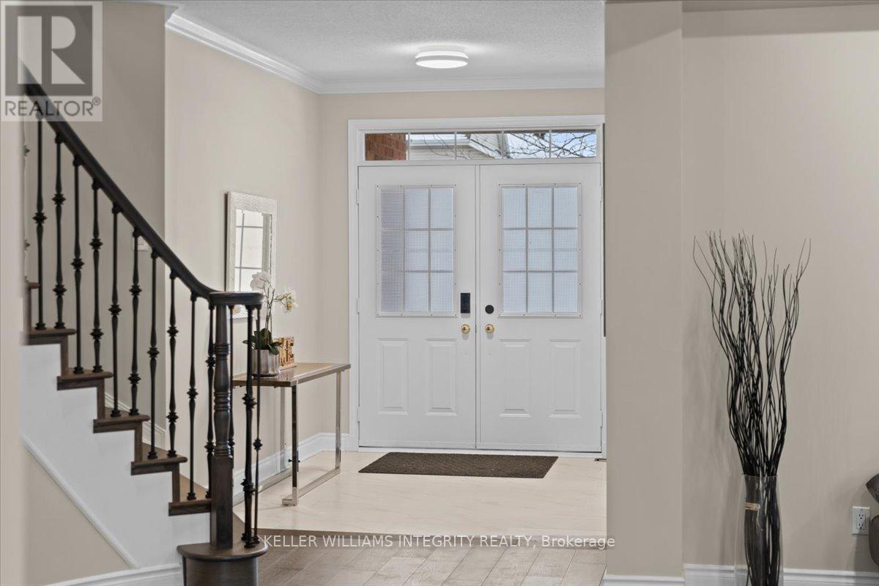



















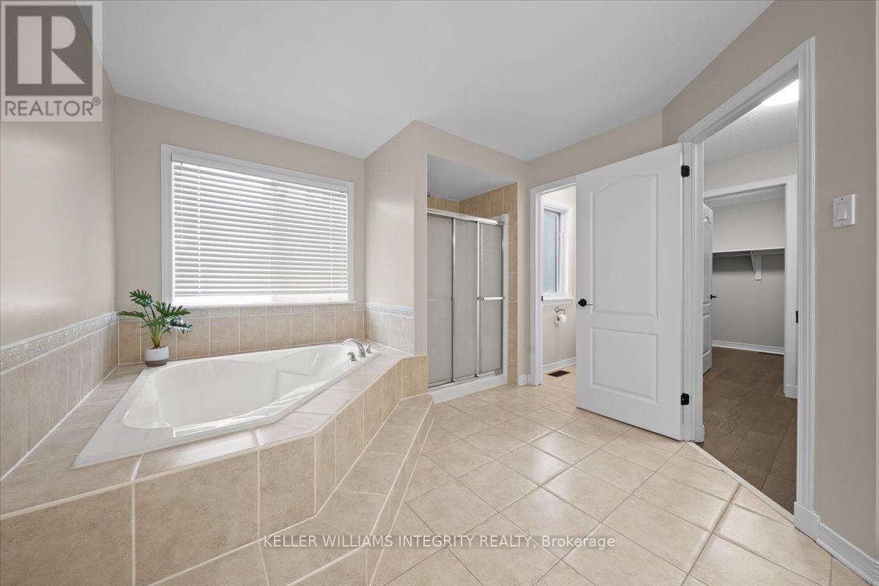






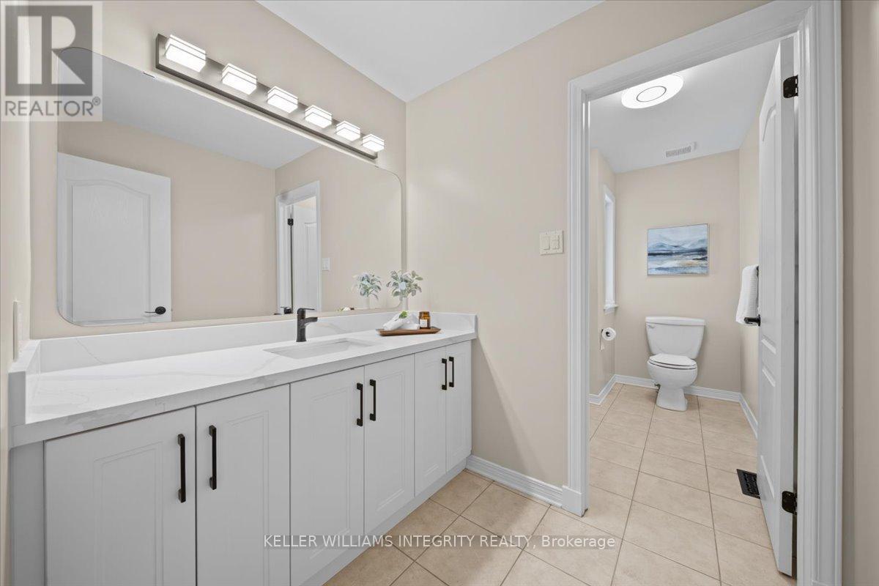
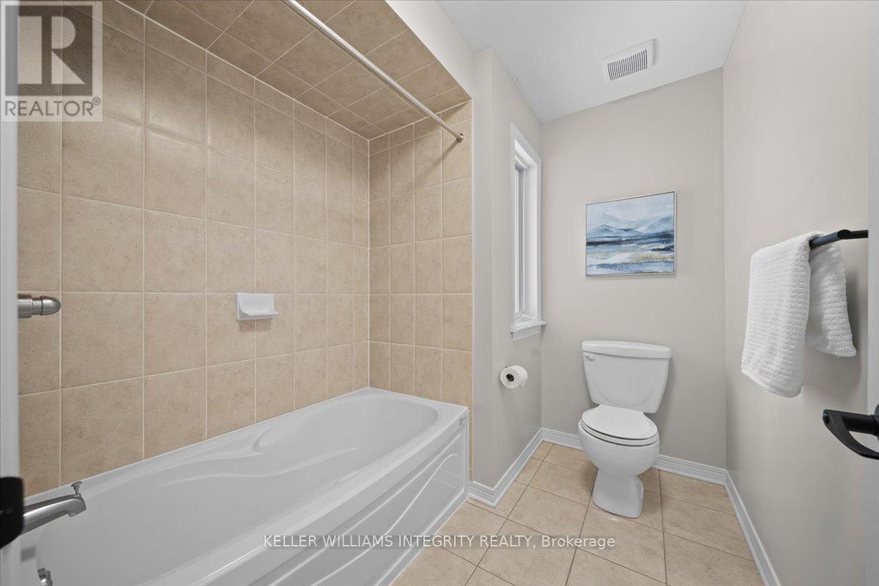
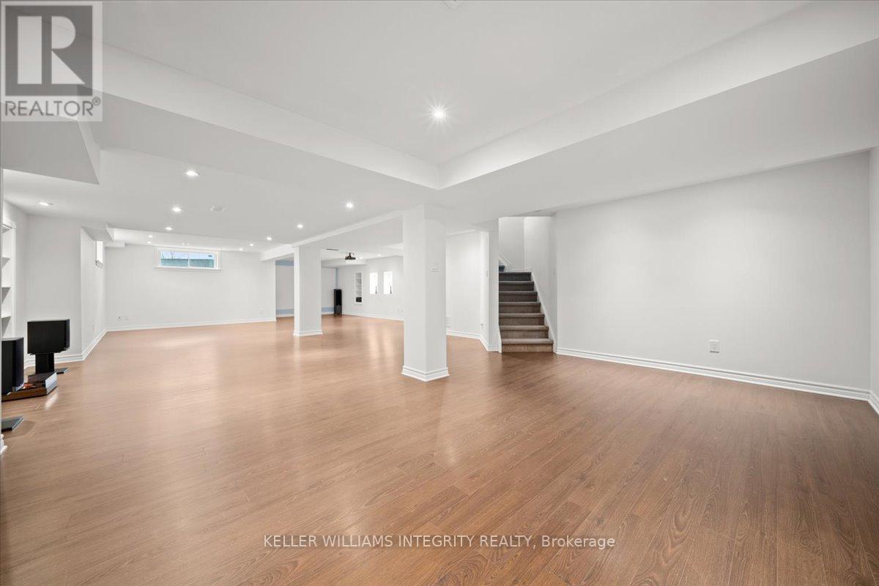
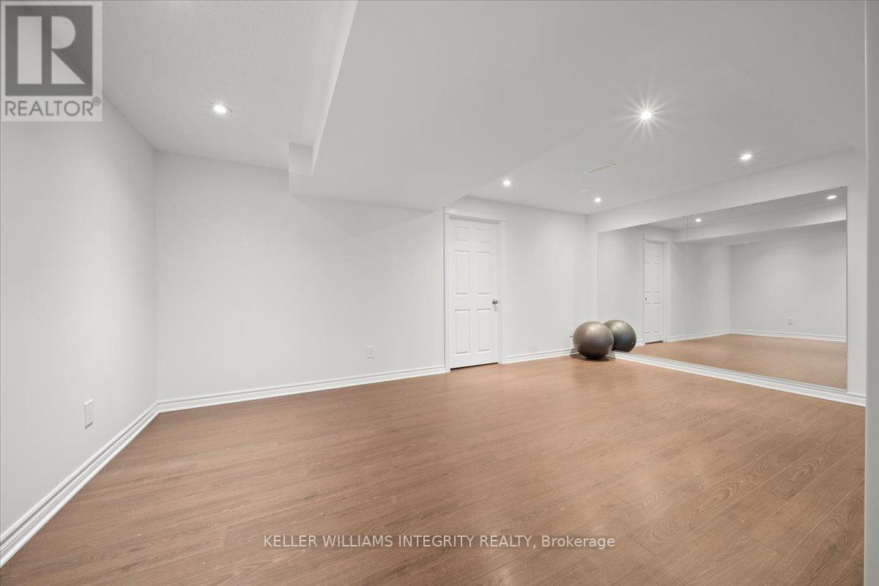






MLS®: X11949109
上市天数: 6天
产权: Freehold
类型: House , Detached
社区:
卧室: 4+
洗手间: 4
停车位: 4
建筑日期:
经纪公司: KELLER WILLIAMS INTEGRITY REALTY
价格:$ 1,199,900
预约看房 5









































MLS®: X11949109
上市天数: 6天
产权: Freehold
类型: House , Detached
社区:
卧室: 4+
洗手间: 4
停车位: 4
建筑日期:
价格:$ 1,199,900
预约看房 5



丁剑来自山东,始终如一用山东人特有的忠诚和热情服务每一位客户,努力做渥太华最忠诚的地产经纪。

613-986-8608
[email protected]
Dingjian817

丁剑来自山东,始终如一用山东人特有的忠诚和热情服务每一位客户,努力做渥太华最忠诚的地产经纪。

613-986-8608
[email protected]
Dingjian817
| General Description | |
|---|---|
| MLS® | X11949109 |
| Lot Size | 66.53 x 104.33 FT |
| Zoning Description | |
| Interior Features | |
|---|---|
| Construction Style | Detached |
| Total Stories | 2 |
| Total Bedrooms | 4 |
| Total Bathrooms | 4 |
| Full Bathrooms | 3 |
| Half Bathrooms | 1 |
| Basement Type | N/A (Finished) |
| Basement Development | Finished |
| Included Appliances | Water Heater, Dishwasher, Dryer, Hood Fan, Refrigerator, Stove, Washer |
| Rooms | ||
|---|---|---|
| Mud room | Ground level | 2.21 m x 4.1 m |
| Kitchen | Ground level | 5.54 m x 5.53 m |
| Family room | Ground level | 6.27 m x 3.89 m |
| Living room | Ground level | 5.53 m x 5.54 m |
| Office | Ground level | 3.94 m x 3.19 m |
| Foyer | Ground level | 2.78 m x 2.4 m |
| Recreational, Games room | Basement | 12.77 m x 4.76 m |
| Bedroom 3 | Second level | 3.2 m x 3.88 m |
| Bedroom 2 | Second level | 3.76 m x 5.55 m |
| Bedroom | Second level | 6.3 m x 6.02 m |
| Loft | Second level | 7.71 m x 2.04 m |
| Bedroom 4 | Second level | 3.48 m x 3.19 m |
| Exterior/Construction | |
|---|---|
| Constuction Date | |
| Exterior Finish | Brick, Steel |
| Foundation Type | Concrete, Brick |
| Utility Information | |
|---|---|
| Heating Type | Forced air |
| Heating Fuel | Natural gas |
| Cooling Type | Central air conditioning, Ventilation system |
| Water Supply | Municipal water |
| Sewer Type | Sanitary sewer |
| Total Fireplace | 2 |
This detached, Richcraft-built home is a rare find in the highly sought-after Barrhaven East community, offering 3,774 sq. ft. of well-designed living space. Situated on a premium corner lot, this extraordinary home provides expansive and flexible areas to suit any lifestyle. The main floor boasts newly finished hardwood floors, an upgraded wood staircase and railing, and a spacious lounge area. The stunning open-to-above family room, with its soaring ceilings, enhances the home's airy and spacious feel. A beautifully framed fireplace adds warmth and sophistication to the seamless open-concept layout. The newly upgraded kitchen is both stylish and practical, designed for modern living with premium finishes and ample space for cooking and gathering.Upstairs, hardwood floors continue throughout, leading to four generously sized bedrooms and three full bathrooms, including two ensuite baths. The loft area offers additional flexibility, ready to be customized to fit your unique lifestyle. The fully finished basement is both functional and expansive, providing extra living space that can be tailored to your needs. Whether you envision an entertainment area, a home gym, or extra storage, it serves as a practical extension of the home. Basement rough-in ready. Outside, the large fenced backyard features a wood deck and a storage shed, offering plenty of space for outdoor activities, relaxation, or future landscaping projects. (id:19004)
This REALTOR.ca listing content is owned and licensed by REALTOR® members of The Canadian Real Estate Association.
安居在渥京
长按二维码
关注安居在渥京
公众号ID:安居在渥京

安居在渥京
长按二维码
关注安居在渥京
公众号ID:安居在渥京
