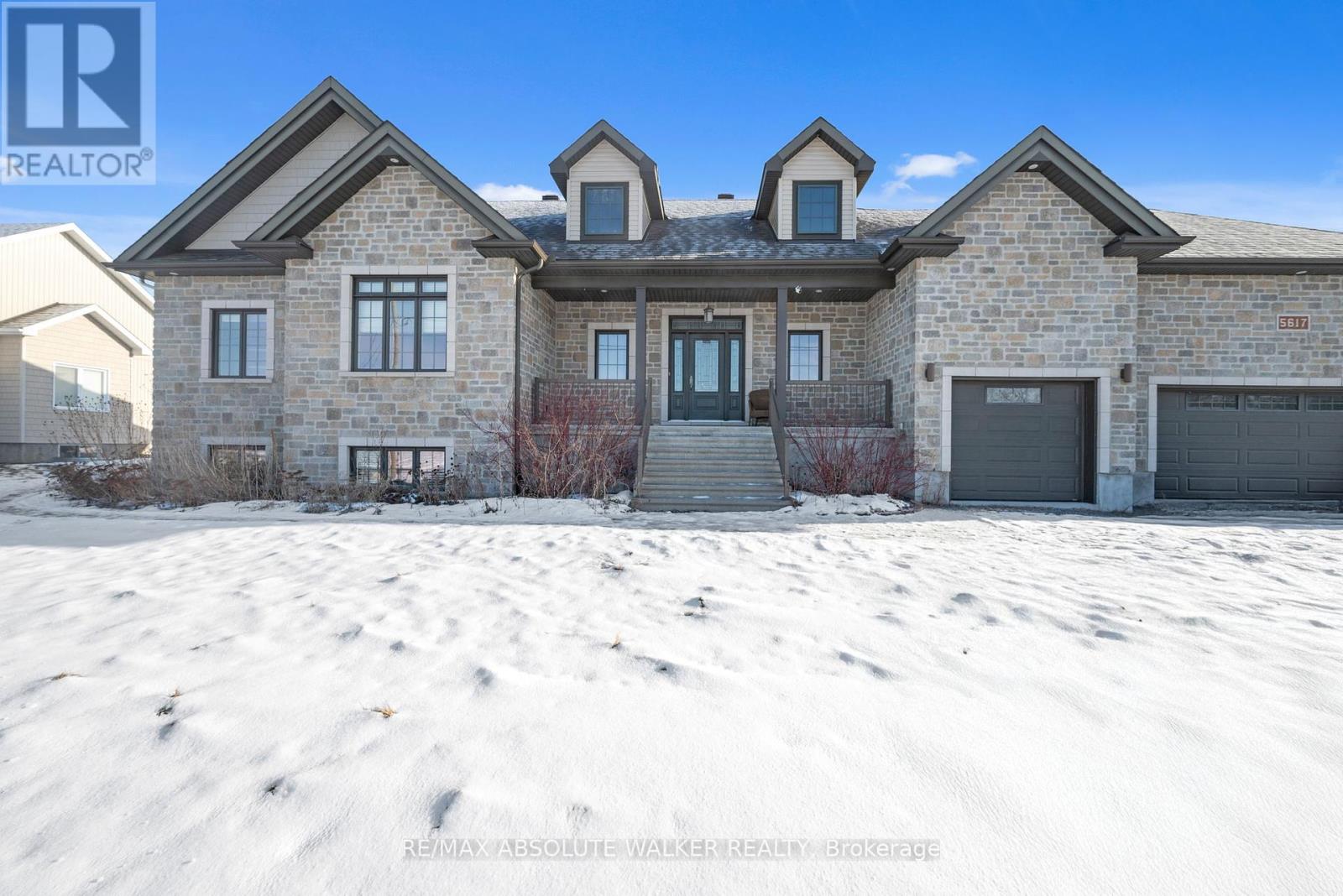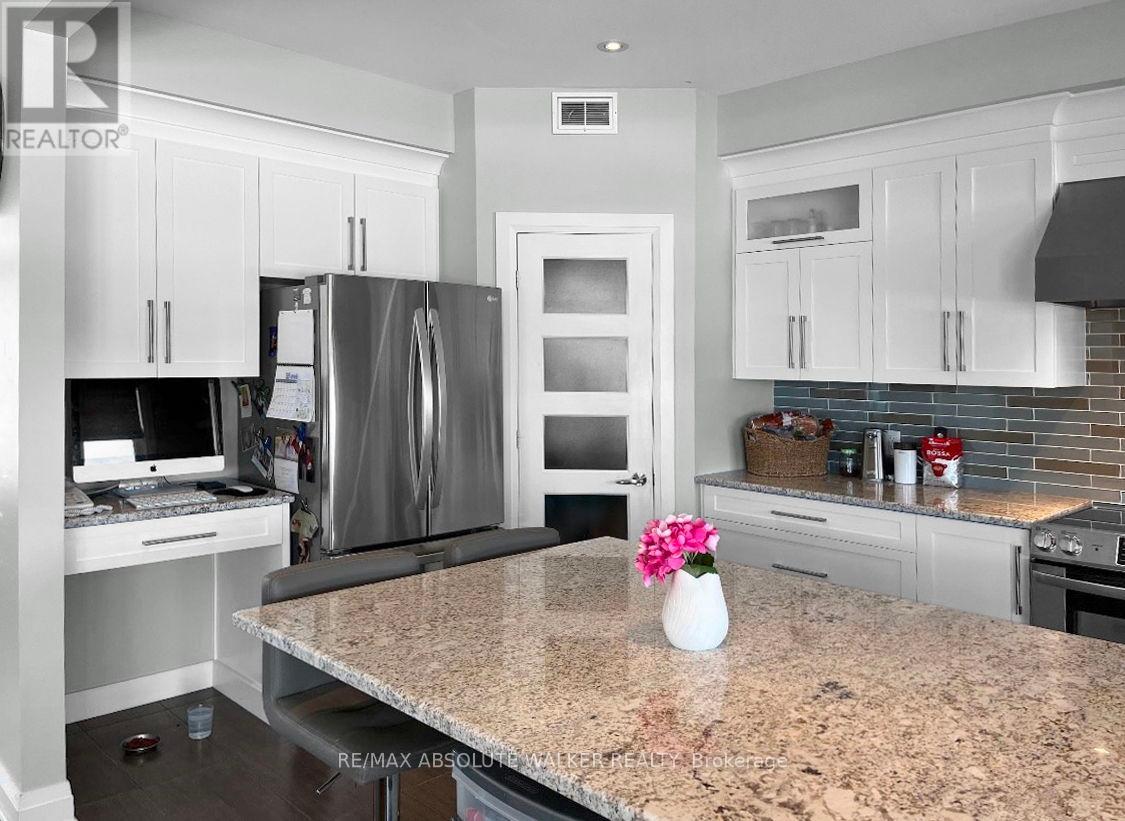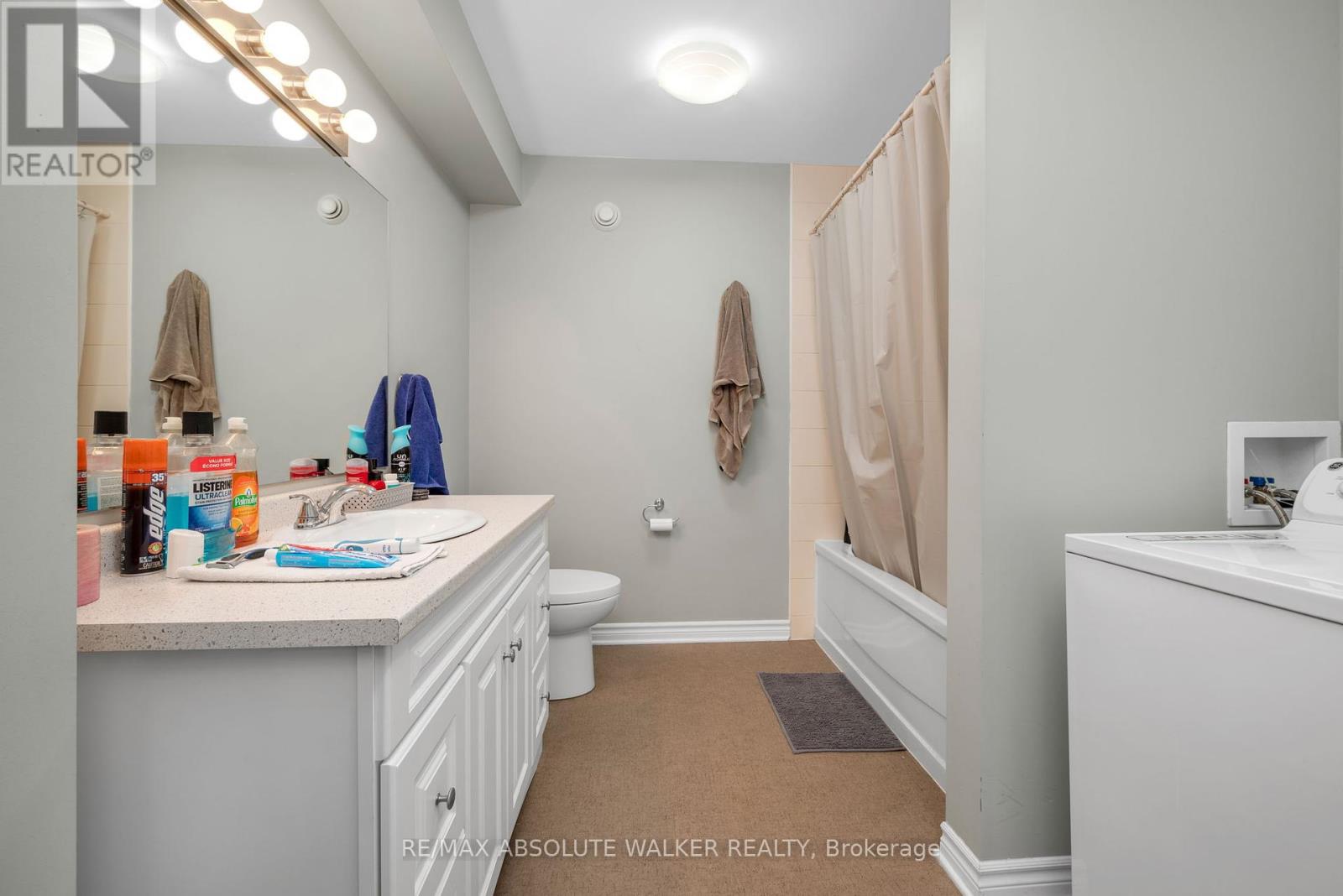




















MLS®: X11948973
上市天数: 6天
产权: Freehold
类型: House , Detached
社区:
卧室: 3+2
洗手间: 3
停车位: 12
建筑日期:
经纪公司: RE/MAX ABSOLUTE WALKER REALTY|RE/MAX ABSOLUTE WALKER REALTY|
价格:$ 949,900
预约看房 12






















MLS®: X11948973
上市天数: 6天
产权: Freehold
类型: House , Detached
社区:
卧室: 3+2
洗手间: 3
停车位: 12
建筑日期:
价格:$ 949,900
预约看房 12



丁剑来自山东,始终如一用山东人特有的忠诚和热情服务每一位客户,努力做渥太华最忠诚的地产经纪。

613-986-8608
[email protected]
Dingjian817

丁剑来自山东,始终如一用山东人特有的忠诚和热情服务每一位客户,努力做渥太华最忠诚的地产经纪。

613-986-8608
[email protected]
Dingjian817
| General Description | |
|---|---|
| MLS® | X11948973 |
| Lot Size | 120.6 x 234.6 FT|1/2 - 1.99 acres |
| Zoning Description | |
| Interior Features | |
|---|---|
| Construction Style | Detached |
| Total Stories | 1 |
| Total Bedrooms | 5 |
| Total Bathrooms | 3 |
| Full Bathrooms | 3 |
| Half Bathrooms | |
| Basement Type | N/A (Finished) |
| Basement Development | Finished |
| Included Appliances | Hot Tub, Water Heater, Water meter, Dishwasher, Dryer, Garage door opener, Hood Fan, Refrigerator, Stove, Washer |
| Rooms | ||
|---|---|---|
| Primary Bedroom | Main level | 4.57 m x 3.9 m |
| Kitchen | Main level | 3.05 m x 5.49 m |
| Dining room | Main level | 3.35 m x 4.51 m |
| Living room | Main level | 4.84 m x 4.51 m |
| Living room | Lower level | 4.57 m x 6.58 m |
| Kitchen | Lower level | 3.59 m x 3.96 m |
| Bedroom | Lower level | 1.35 m x 3.96 m |
| Bedroom | Lower level | 3.57 m x 3.38 m |
| Family room | Lower level | 4.42 m x 6.1 m |
| Bedroom | Main level | 3.47 m x 3.66 m |
| Bedroom | Main level | 3.66 m x 3.6 m |
| Other | Main level | 3.96 m x 4.88 m |
| Exterior/Construction | |
|---|---|
| Constuction Date | |
| Exterior Finish | Stone, Vinyl siding |
| Foundation Type | Poured Concrete |
| Utility Information | |
|---|---|
| Heating Type | Forced air |
| Heating Fuel | Natural gas |
| Cooling Type | Central air conditioning, Air exchanger |
| Water Supply | Municipal water |
| Sewer Type | Septic System |
| Total Fireplace | |
Nestled on a peaceful 0.66-acre lot, this beautiful bungalow with an in-law suite seamlessly combines comfort, privacy, and country serenity. Perfect for a growing family, multigenerational living, or those seeking to supplement their mortgage, this home has it all.The spacious main floor features 3 bedrooms, including a primary suite with a private ensuite and walk-in closet. A large kitchen, with a central island and convenient pantry, overlooks the bright and inviting dining and living rooms. The partially finished basement with radiant heated floors and high ceilings provides additional living space, with a versatile recreation room ideal for movie nights, a play area, or a home gym. A mechanical room and laundry room add extra functionality. The private in-law suite, accessed through its own separate entrance from the backyard, is perfect for independent living or as an income-generating rental. Complete with high ceilings, radiant heated floors, 2 bedrooms, a full bathroom, and its own laundry. Outside, the expansive backyard offers a tranquil retreat with a covered deck and hot tub, perfect for unwinding after a long day.With a thoughtful layout, versatile spaces, and the potential for both family living and additional income, this home is truly a rare find. (id:19004)
This REALTOR.ca listing content is owned and licensed by REALTOR® members of The Canadian Real Estate Association.
安居在渥京
长按二维码
关注安居在渥京
公众号ID:安居在渥京

安居在渥京
长按二维码
关注安居在渥京
公众号ID:安居在渥京
