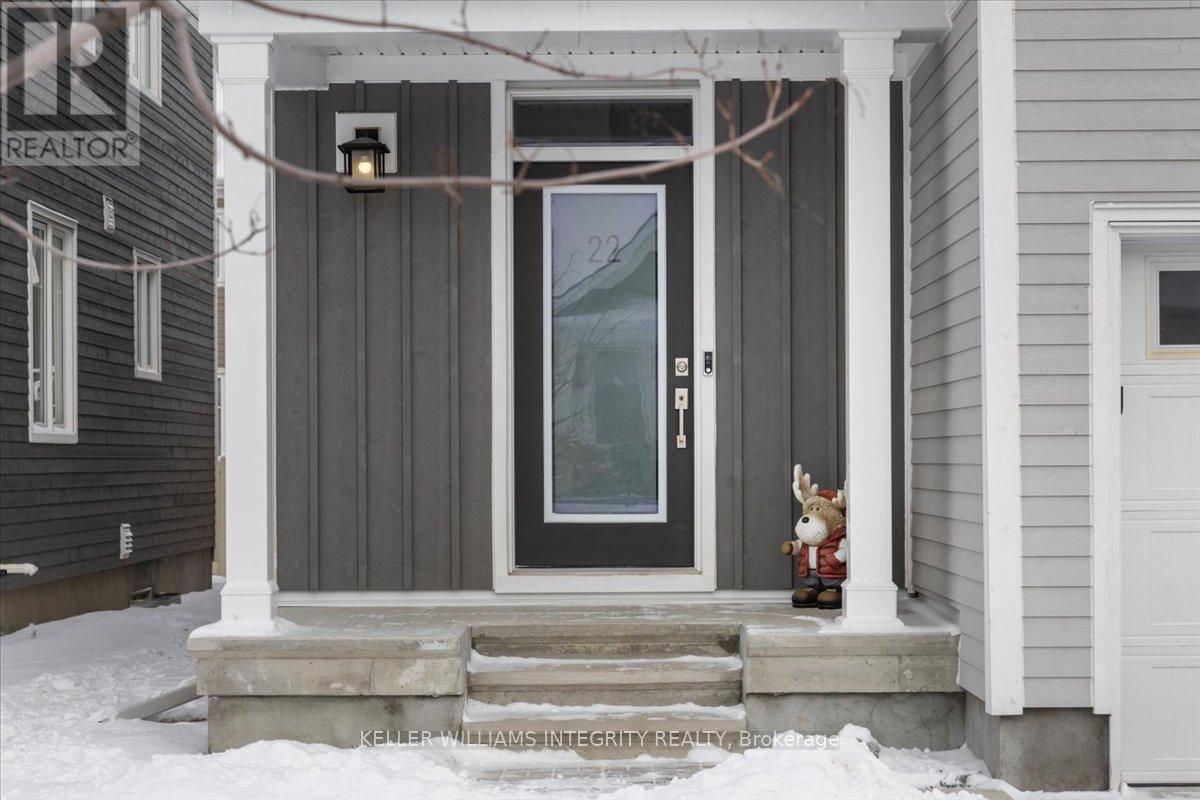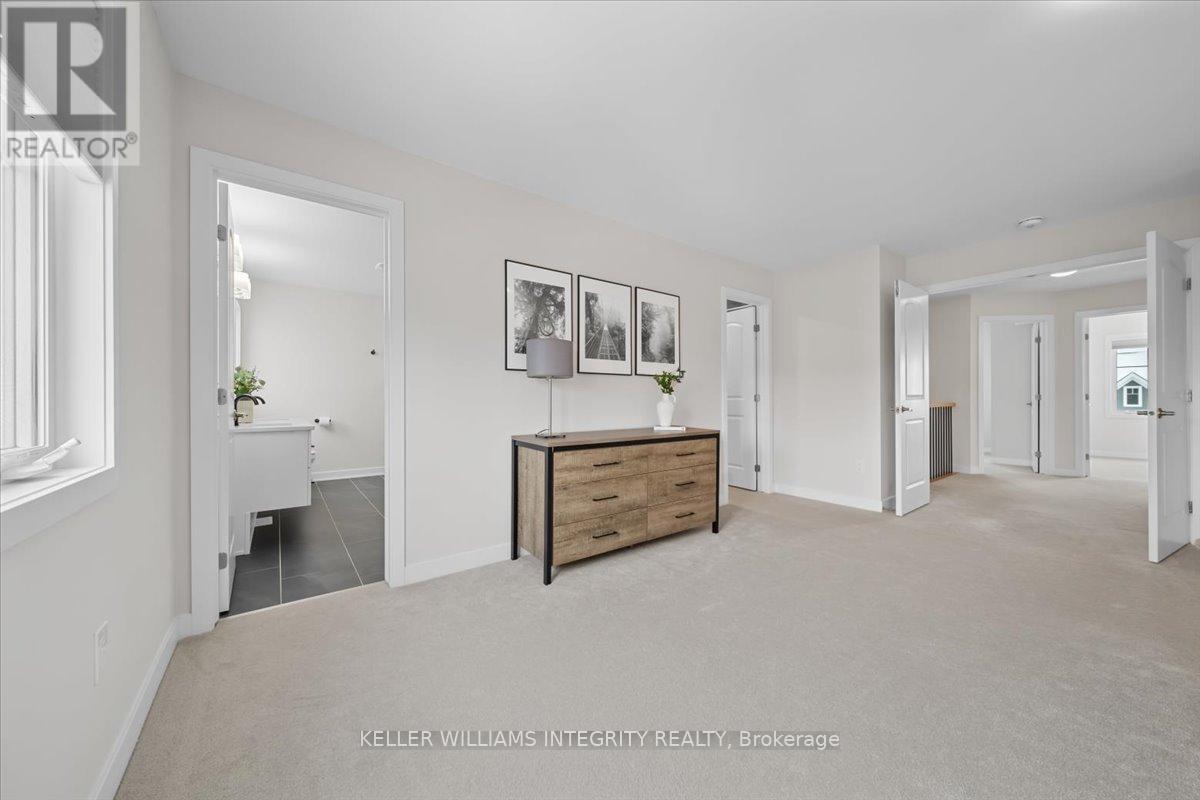



































MLS®: X11948953
上市天数: 6天
产权: Freehold
类型: House , Detached
社区:
卧室: 3+
洗手间: 3
停车位: 4
建筑日期:
经纪公司: KELLER WILLIAMS INTEGRITY REALTY
价格:$ 819,900
预约看房 15





































MLS®: X11948953
上市天数: 6天
产权: Freehold
类型: House , Detached
社区:
卧室: 3+
洗手间: 3
停车位: 4
建筑日期:
价格:$ 819,900
预约看房 15



丁剑来自山东,始终如一用山东人特有的忠诚和热情服务每一位客户,努力做渥太华最忠诚的地产经纪。

613-986-8608
[email protected]
Dingjian817

丁剑来自山东,始终如一用山东人特有的忠诚和热情服务每一位客户,努力做渥太华最忠诚的地产经纪。

613-986-8608
[email protected]
Dingjian817
| General Description | |
|---|---|
| MLS® | X11948953 |
| Lot Size | 36.06 x 88.5 FT |
| Zoning Description | |
| Interior Features | |
|---|---|
| Construction Style | Detached |
| Total Stories | 2 |
| Total Bedrooms | 3 |
| Total Bathrooms | 3 |
| Full Bathrooms | 2 |
| Half Bathrooms | 1 |
| Basement Type | Full (Partially finished) |
| Basement Development | Partially finished |
| Included Appliances | Garage door opener remote(s), Water Heater - Tankless, Water softener, Dishwasher, Dryer, Hood Fan, Microwave, Refrigerator, Stove, Washer |
| Rooms | ||
|---|---|---|
| Mud room | Ground level | 2.07 m x 1.95 m |
| Foyer | Ground level | 2.28 m x 2.07 m |
| Dining room | Ground level | 3.35 m x 2.83 m |
| Kitchen | Ground level | 5.79 m x 3.28 m |
| Living room | Ground level | 4.6 m x 4.42 m |
| Laundry room | Second level | 2.13 m x 1.77 m |
| Bedroom 3 | Second level | 3.05 m x 3.05 m |
| Bedroom 2 | Second level | 3.36 m x 3.05 m |
| Primary Bedroom | Second level | 4.88 m x 4.69 m |
| Bathroom | Second level | 3.66 m x 3.05 m |
| Bathroom | Second level | 3.02 m x 1.83 m |
| Exterior/Construction | |
|---|---|
| Constuction Date | |
| Exterior Finish | Wood |
| Foundation Type | Poured Concrete |
| Utility Information | |
|---|---|
| Heating Type | Forced air |
| Heating Fuel | Natural gas |
| Cooling Type | Central air conditioning, Air exchanger |
| Water Supply | Municipal water |
| Sewer Type | Sanitary sewer |
| Total Fireplace | 1 |
Welcome to this stunning 3-bedroom, 3-bathroom home, thoughtfully designed for both style and functionality. Offering over 140K in upgrades and approx 2678 sq ft of finished living space (including 686 sq ft in the basement)...this home is exquisite! Step into the bright foyer, featuring a custom-built closet, setting the tone for the elegance that flows throughout the home. The open-concept living and dining areas are bathed in natural light creating a warm and inviting atmosphere. The Chef's kitchen is a showstopper, boasting sleek quartz countertops, an oversized island, copious cupboard space, 2-toned cabinets and high-end finishes perfect for entertaining or everyday living. Rich hardwood flooring adds to the home's designer appeal. Upstairs, the oversized primary suite is a true retreat, complete with a gorgeous upgraded 5-piece spa-like ensuite and a generous walk-in closet. Two additional tastefully decorated bedrooms feature custom closet organizers, maximizing storage while maintaining a sleek and polished look. Modern 4 piece main bath and conveniently located second-floor laundry room adds ease to daily living. The fully finished basement provides versatile space, ideal for a family room, home office, or entertainment. Framed-in/roughed-in bath awaits future 4th bath design. Step outside to enjoy the fenced backyard perfect for privacy and outdoor fun. With its' modern design and meticulous detail, this home the perfect blend of luxury, comfort and functionality. Situated in the new community of Fox Run, in the historic village of Richmond, discover small-town charm within the city of Ottawa. 24 hr irrevocable on all offers. This house is ""being sold as is, where is"". Tarion Warranty transferable. (id:19004)
This REALTOR.ca listing content is owned and licensed by REALTOR® members of The Canadian Real Estate Association.
安居在渥京
长按二维码
关注安居在渥京
公众号ID:安居在渥京

安居在渥京
长按二维码
关注安居在渥京
公众号ID:安居在渥京
