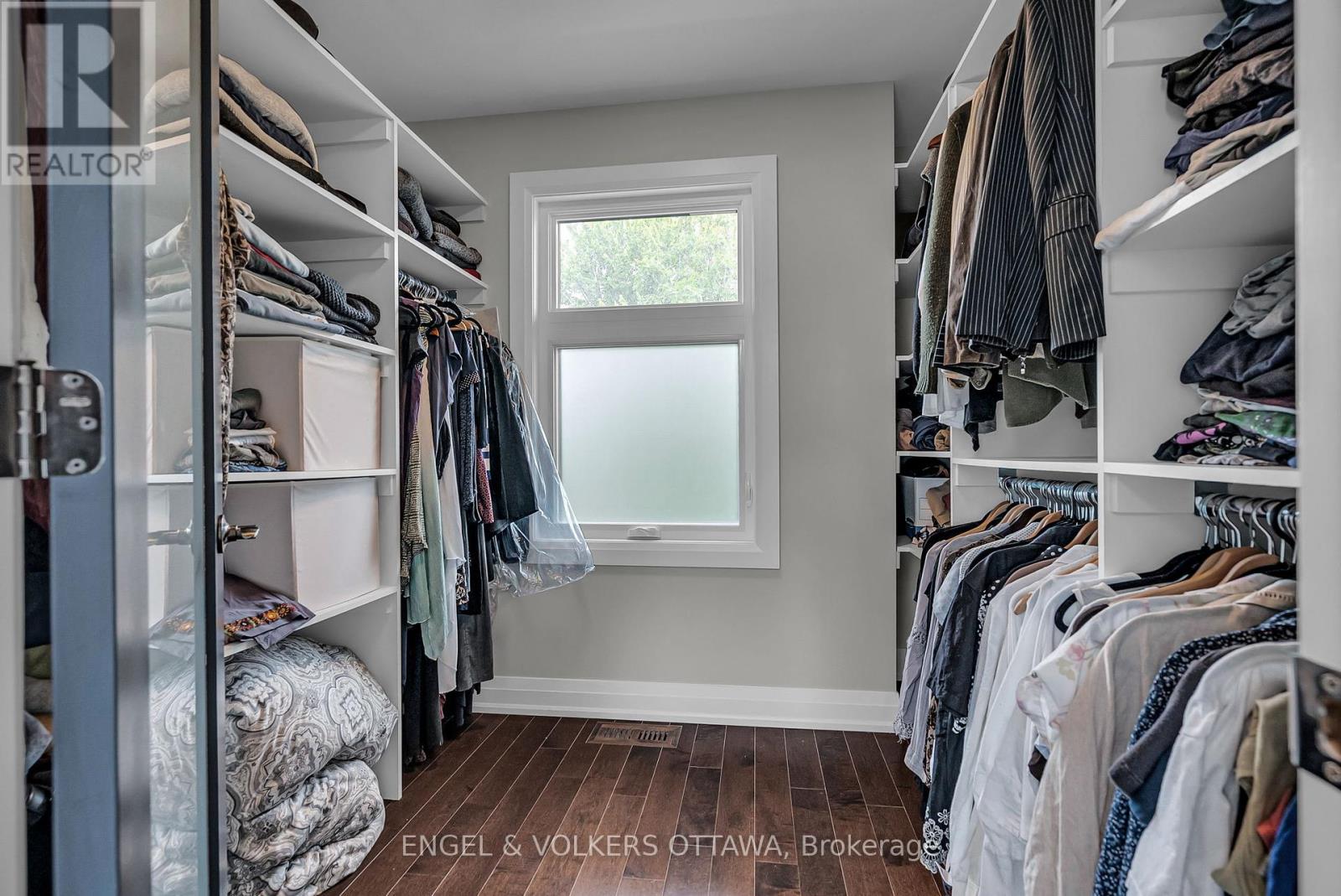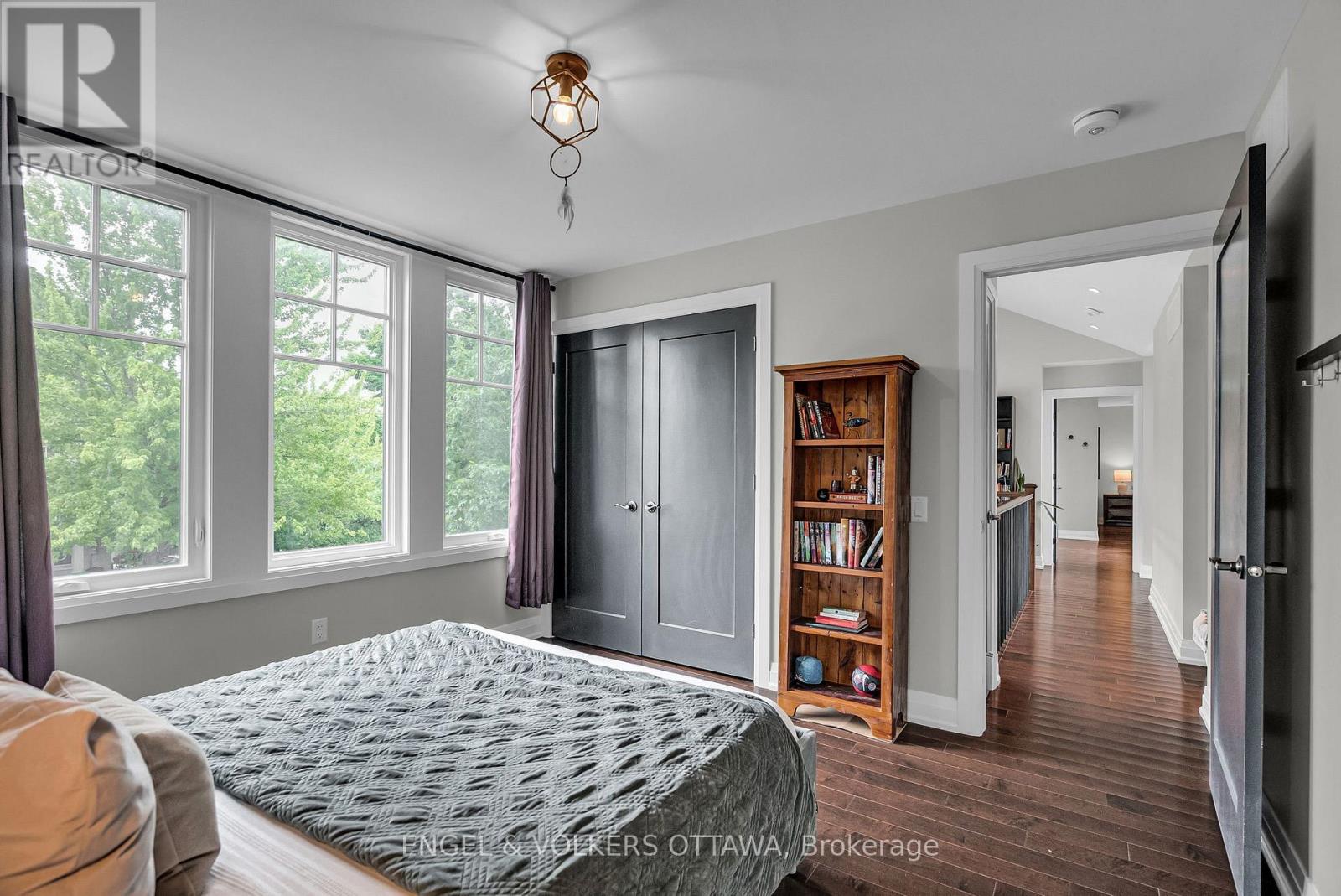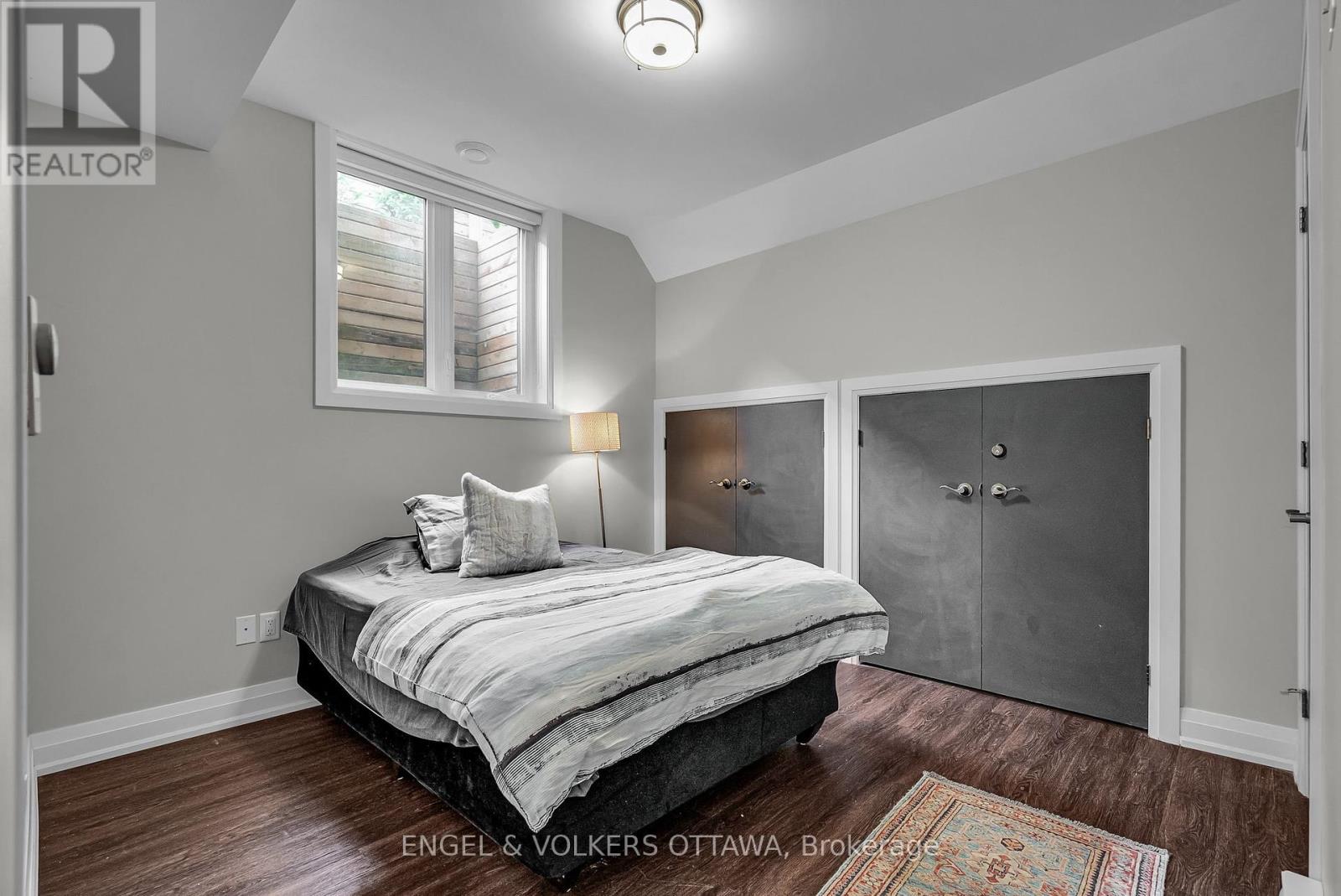







































MLS®: X11948862
上市天数: 6天
产权: Freehold
类型: Residential House , Detached
社区:
卧室: 3+1
洗手间: 4
停车位: 3
建筑日期:
经纪公司: ENGEL & VOLKERS OTTAWA
价格:$ 1,950,000
预约看房 12









































MLS®: X11948862
上市天数: 6天
产权: Freehold
类型: Residential House , Detached
社区:
卧室: 3+1
洗手间: 4
停车位: 3
建筑日期:
价格:$ 1,950,000
预约看房 12



丁剑来自山东,始终如一用山东人特有的忠诚和热情服务每一位客户,努力做渥太华最忠诚的地产经纪。

613-986-8608
[email protected]
Dingjian817

丁剑来自山东,始终如一用山东人特有的忠诚和热情服务每一位客户,努力做渥太华最忠诚的地产经纪。

613-986-8608
[email protected]
Dingjian817
| General Description | |
|---|---|
| MLS® | X11948862 |
| Lot Size | 64.53 x 50.14 FT ; 0 |
| Zoning Description | Residential |
| Interior Features | |
|---|---|
| Construction Style | Detached |
| Total Stories | 2 |
| Total Bedrooms | 4 |
| Total Bathrooms | 4 |
| Full Bathrooms | 3 |
| Half Bathrooms | 1 |
| Basement Type | Full (Finished) |
| Basement Development | Finished |
| Included Appliances | Water Heater, Garage door opener remote(s), Dishwasher, Dryer, Garage door opener, Hood Fan, Microwave, Refrigerator, Stove, Washer |
| Rooms | ||
|---|---|---|
| Primary Bedroom | Second level | 6.19 m x 4.11 m |
| Bedroom | Second level | 4.14 m x 3.02 m |
| Bedroom | Second level | 3.55 m x 3.4 m |
| Family room | Basement | 4.21 m x 3.91 m |
| Kitchen | Basement | 4.06 m x 2.36 m |
| Bedroom | Basement | 3.42 m x 3.14 m |
| Foyer | Main level | 3.4 m x 1.93 m |
| Living room | Main level | 4.57 m x 3.7 m |
| Dining room | Main level | 5.2 m x 3.22 m |
| Kitchen | Main level | 4.47 m x 3.22 m |
| Mud room | Main level | 3.12 m x 1.72 m |
| Bathroom | Main level | 1.39 m x 1.24 m |
| Exterior/Construction | |
|---|---|
| Constuction Date | |
| Exterior Finish | |
| Foundation Type | Concrete |
| Utility Information | |
|---|---|
| Heating Type | Forced air |
| Heating Fuel | Natural gas |
| Cooling Type | Central air conditioning |
| Water Supply | Municipal water |
| Sewer Type | Sanitary sewer |
| Total Fireplace | 1 |
This beautifully crafted modern farmhouse in the heart of Westboro Village, custom-built by GOHBA award-winning Haslett Construction and RJH Architecture, offers a perfect balance of contemporary style and timeless elegance. With sleek lines, high-end finishes, and thoughtful design, this home exudes curb appeal and functionality. The open-concept layout is ideal for everyday living and entertaining, with natural light pouring in through east, west, and south-facing windows. Custom California shutters and a Napoleon gas fireplace add warmth and elegance to the main living areas. A covered front porch provides the perfect spot for morning coffee. Designed for ease of living, the low-maintenance exterior ensures you can enjoy your surroundings without the hassle, making it an ideal retreat for those who travel or prefer a relaxed lifestyle. The main level features two patio doors leading to a private, fenced backyard with landscaped gardens and a large deck with a natural gas hookup. The gourmet kitchen includes custom Deslaurier cabinetry, two sinks, ample storage, stone countertops, a coffee bar, and KitchenAid appliances including a gas range. The large island is perfect for both prep and casual dining. The mudroom offers great storage and provides access to the oversized garage with high ceilings and backyard access. Upstairs, the primary retreat includes a spacious walk-in closet, a private balcony, and a luxurious ensuite with a soaking tub, dual headed walk-in shower, and double sinks. Two additional bedrooms, a full bathroom, a laundry room, and a versatile open hallway complete this level, offering space for a desk or reading nook. The basement is a flexible space that can be used as a separate SDU, complete with a full kitchen, bedroom, bathroom, and laundry, or as a rec room, home office, gym, or guest suite. Located steps from Richmond Road, Westboro Beach, Byron Farmers Market, top schools, Altea, and more, this home offers the best of Westboro living. (id:19004)
This REALTOR.ca listing content is owned and licensed by REALTOR® members of The Canadian Real Estate Association.
安居在渥京
长按二维码
关注安居在渥京
公众号ID:安居在渥京

安居在渥京
长按二维码
关注安居在渥京
公众号ID:安居在渥京
