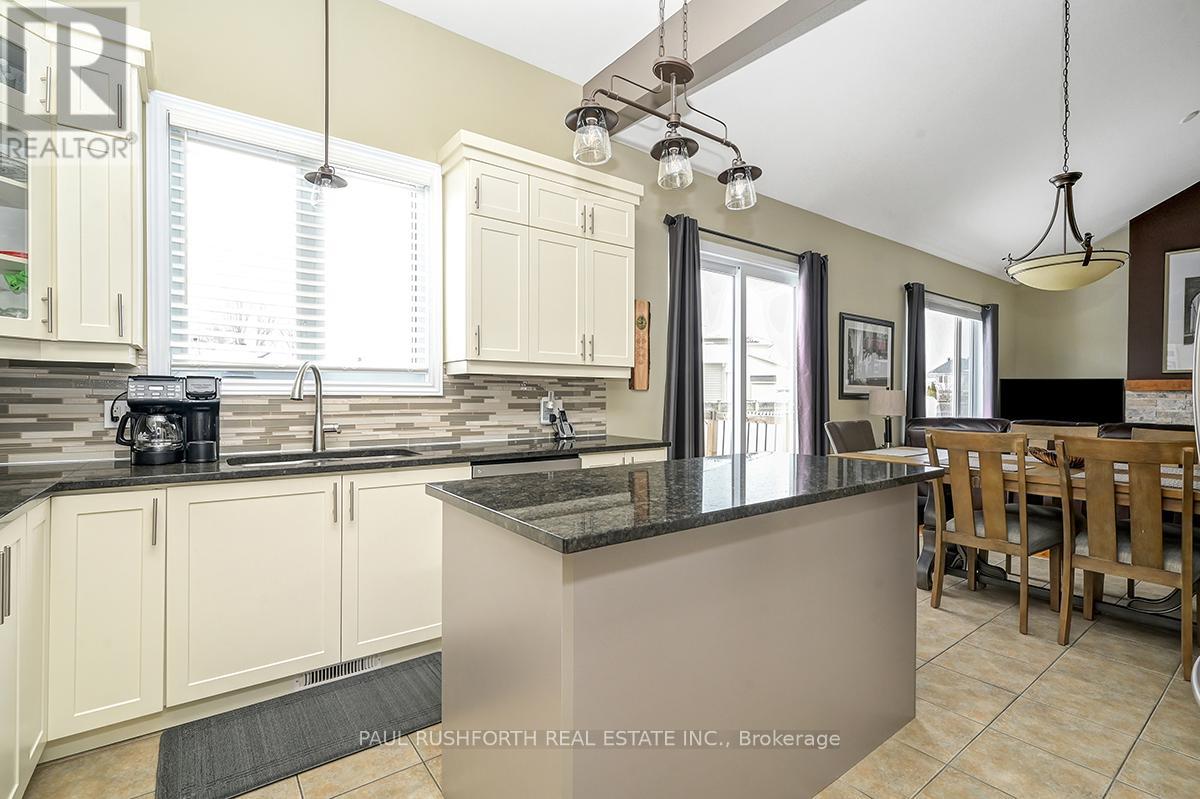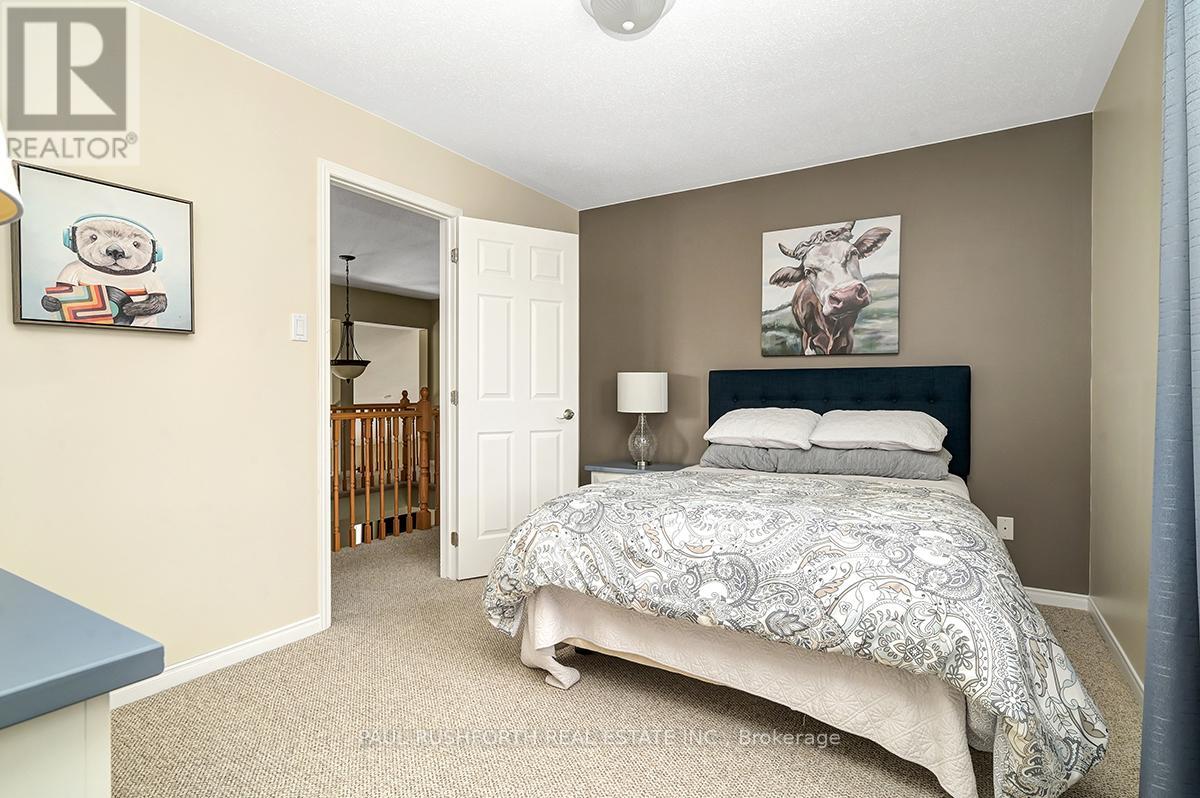






































MLS®: X11948779
上市天数: 6天
产权: Freehold
类型: Residential House , Detached
社区:
卧室: 3+
洗手间: 4
停车位: 6
建筑日期:
经纪公司: PAUL RUSHFORTH REAL ESTATE INC.|PAUL RUSHFORTH REAL ESTATE INC.|
价格:$ 819,900
预约看房 10








































MLS®: X11948779
上市天数: 6天
产权: Freehold
类型: Residential House , Detached
社区:
卧室: 3+
洗手间: 4
停车位: 6
建筑日期:
价格:$ 819,900
预约看房 10



丁剑来自山东,始终如一用山东人特有的忠诚和热情服务每一位客户,努力做渥太华最忠诚的地产经纪。

613-986-8608
[email protected]
Dingjian817

丁剑来自山东,始终如一用山东人特有的忠诚和热情服务每一位客户,努力做渥太华最忠诚的地产经纪。

613-986-8608
[email protected]
Dingjian817
| General Description | |
|---|---|
| MLS® | X11948779 |
| Lot Size | 65.8 x 99.84 FT |
| Zoning Description | Residential |
| Interior Features | |
|---|---|
| Construction Style | Detached |
| Total Stories | 2 |
| Total Bedrooms | 3 |
| Total Bathrooms | 4 |
| Full Bathrooms | 2 |
| Half Bathrooms | 2 |
| Basement Type | N/A (Finished) |
| Basement Development | Finished |
| Included Appliances | Garage door opener remote(s), Central Vacuum, Blinds, Dishwasher, Dryer, Hood Fan, Refrigerator, Stove, Washer |
| Rooms | ||
|---|---|---|
| Living room | Main level | 3.43 m x 4.6 m |
| Laundry room | Main level | 1.58 m x 2.13 m |
| Kitchen | Main level | 3.19 m x 3.78 m |
| Family room | Main level | 5.43 m x 4.25 m |
| Dining room | Main level | 3.42 m x 3.09 m |
| Eating area | Main level | 2.79 m x 4.25 m |
| Bedroom 2 | Second level | 3.91 m x 2.98 m |
| Bedroom 3 | Second level | 3.15 m x 4.11 m |
| Primary Bedroom | Second level | 3.36 m x 4.72 m |
| Office | Basement | 6.5 m x 4.32 m |
| Recreational, Games room | Basement | 6.49 m x 6.87 m |
| Exterior/Construction | |
|---|---|
| Constuction Date | |
| Exterior Finish | Brick, Vinyl siding |
| Foundation Type | Poured Concrete |
| Utility Information | |
|---|---|
| Heating Type | Forced air |
| Heating Fuel | Natural gas |
| Cooling Type | Central air conditioning |
| Water Supply | Municipal water |
| Sewer Type | Sanitary sewer |
| Total Fireplace | 2 |
Welcome to this beautifully updated 3-bedroom home located on a premium oversized corner lot. This charming single detached home boasts an impressive layout with plenty of room for family living and entertaining. The main floor features stunning hardwood floors, a spacious open-concept kitchen, eating area, and family room w/23 foot ceilings and gas fireplace - perfect for both everyday living and hosting guests. The kitchen was fully renovated in 2022 with upgraded finishes, ample counter space, SS appliances, custom pull out drawers in cabinets and much more. Off the kitchen, you'll find the convenient main-level laundry room, adding even more functionality to this home. The upper level offers three generous-sized bedrooms each with their own walk-in closet with custom shelving, including a spacious primary suite with its own ensuite bath. The finished basement is a true standout, featuring a large rec room w/sound proof insulation, an office area, and a convenient half-bath; an ideal space for relaxation, work, or a home gym + additional storage in utility room. Step outside to your own private backyard retreat, complete with a pristine 15'x30' salt water inground pool and a charming gazebo, offering the perfect place to unwind during warmer months. The double garage provides plenty of space for parking and storage. A must see! 24hr irrevocable. AC (2023), Pool Heater (2023), Salt chlorinator (2023), Kitchen (2022), Windows (back of home + patio door 2021), Roof (2018), Ensuite (2018), Driveway repaved (approx 2022). 24 hour irrevocable (id:19004)
This REALTOR.ca listing content is owned and licensed by REALTOR® members of The Canadian Real Estate Association.
安居在渥京
长按二维码
关注安居在渥京
公众号ID:安居在渥京

安居在渥京
长按二维码
关注安居在渥京
公众号ID:安居在渥京
