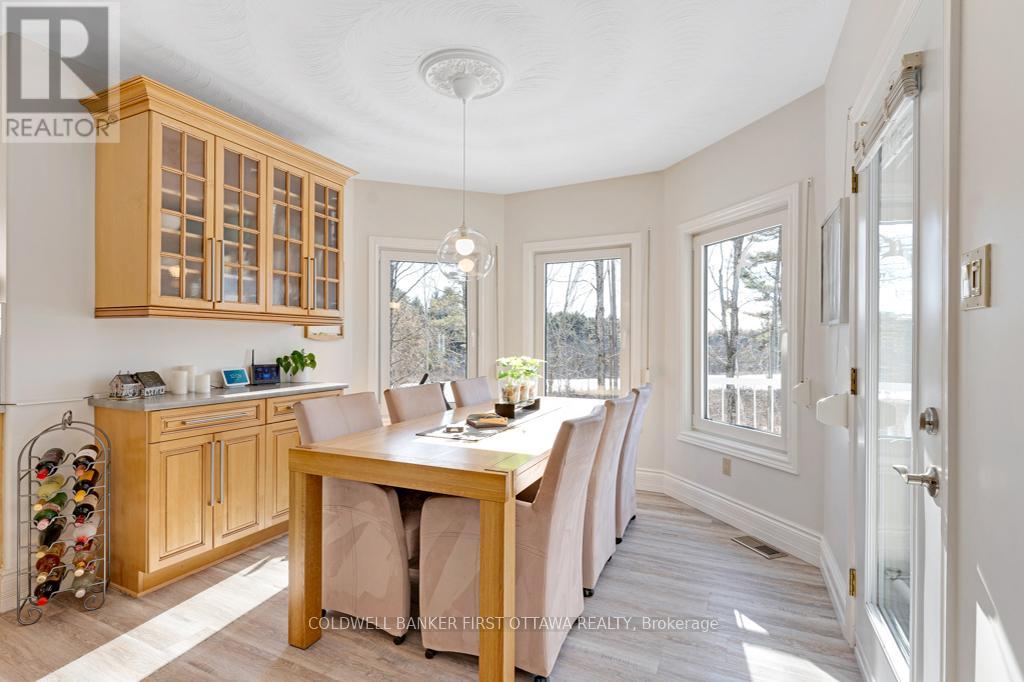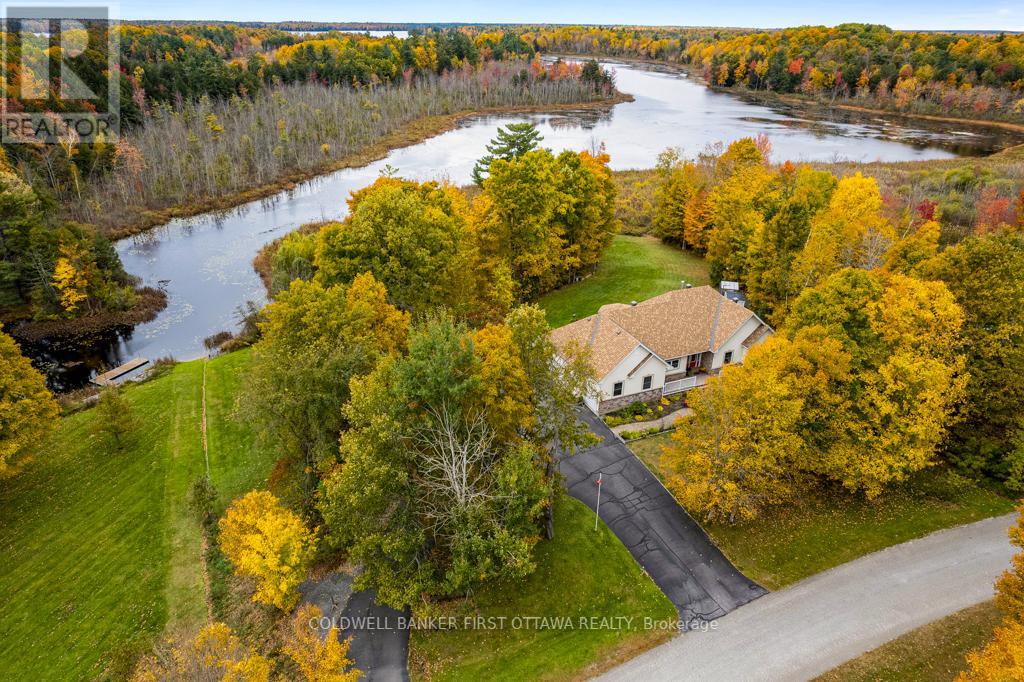







































MLS®: X11948580
上市天数: 6天
产权: Freehold
类型: Ru-23 House , Detached
社区:
卧室: 3+2
洗手间: 4
停车位: 10
建筑日期:
经纪公司: COLDWELL BANKER FIRST OTTAWA REALTY
价格:$ 1,429,000
预约看房 15









































MLS®: X11948580
上市天数: 6天
产权: Freehold
类型: Ru-23 House , Detached
社区:
卧室: 3+2
洗手间: 4
停车位: 10
建筑日期:
价格:$ 1,429,000
预约看房 15



丁剑来自山东,始终如一用山东人特有的忠诚和热情服务每一位客户,努力做渥太华最忠诚的地产经纪。

613-986-8608
[email protected]
Dingjian817

丁剑来自山东,始终如一用山东人特有的忠诚和热情服务每一位客户,努力做渥太华最忠诚的地产经纪。

613-986-8608
[email protected]
Dingjian817
| General Description | |
|---|---|
| MLS® | X11948580 |
| Lot Size | 228.73 x 220.64 FT|2 - 4.99 acres |
| Zoning Description | Ru-23 |
| Interior Features | |
|---|---|
| Construction Style | Detached |
| Total Stories | 1 |
| Total Bedrooms | 5 |
| Total Bathrooms | 4 |
| Full Bathrooms | 3 |
| Half Bathrooms | 1 |
| Basement Type | N/A (Finished) |
| Basement Development | Finished |
| Included Appliances | Central Vacuum, Water Heater, Water softener, Garage door opener remote(s), Blinds, Dryer, Freezer, Hood Fan, Microwave, Refrigerator, Two stoves, Washer |
| Rooms | ||
|---|---|---|
| Kitchen | Lower level | 2.63 m x 2.93 m |
| Bedroom | Lower level | 5.42 m x 3.43 m |
| Bedroom | Lower level | 4.65 m x 3.81 m |
| Family room | Lower level | 6.31 m x 5.43 m |
| Dining room | Lower level | 3 m x 2.81 m |
| Living room | Main level | 6.68 m x 4.12 m |
| Dining room | Main level | 4.65 m x 3.37 m |
| Kitchen | Main level | 5.26 m x 3.06 m |
| Primary Bedroom | Main level | 5.27 m x 3.65 m |
| Bedroom 2 | Main level | 3.79 m x 3.64 m |
| Bedroom 3 | Main level | 3.65 m x 3.59 m |
| Mud room | Main level | 3.79 m x 3.1 m |
| Exterior/Construction | |
|---|---|
| Constuction Date | |
| Exterior Finish | Stone, Vinyl siding |
| Foundation Type | Poured Concrete |
| Utility Information | |
|---|---|
| Heating Type | Forced air |
| Heating Fuel | Propane |
| Cooling Type | Central air conditioning, Air exchanger |
| Water Supply | Drilled Well |
| Sewer Type | Septic System |
| Total Fireplace | 2 |
Calming park-like 2 acres with appealing walkout bungalow and 3-car attached garage, on quiet bay in Otty Lake and also on Jebbs Creek that flows into the Tay River. The 3+2 bed, 3.5 bath home is just 5 mins from Perth, tucked into prestigious subdivision Chaloa Acres South. The 2005 home showcases luxury European decor in light-filled spaces, including lower level in-law suite that has been operating as Airbnb. Elegant foyer graced with slate floor and beautiful beveled etched glass doors. Jatoba Brazilian cherry floors in livingroom and bedrooms. Large windows offer spectacular views of Otty Lake, including sunsets. Gracious living room has decorative ceiling and handsome fireplace of cast-iron with propane Vermont Casting insert. Dining room luxury vinyl plank floors and door to extensive upper deck. Kitchen of luxury vinyl plank floor and up-scale Chatham Maple cabinetry with frosted glass display cupboards. Relaxing primary suite has doors to deck; walk-in closet plus 4-pc ensuite with marble floor, shower and soaker tub. Two more bedrooms and 4-pc bathroom. Most amazing big bright laundry room that makes doing laundry a pleasure! Combined powder room and mudroom. Walkout lower level family/living room, dining room and granite kitchen plus two bedrooms, 4-pc granite bathrm & laundry hook-up. Auto connected Generac. Upper Trex deck has BBQ propane hook-up. Plus, deck for above-ground pool. Paved driveway to attached insulated, finished 3-car garage/workshop with workbench plus shelving. Main floor European windows 2017-2023 with exterior energy-saving aluminum roll shutters. New 2024 propane furnace. New septic 2014. Architectural 40yr roof shingles 2021. Greenhouse 2021 and garden shed. Excellent hi-speed & cell service. At waterfront is your own boat launch with 2022 ramp and dock for pontoon boat or kayaking. Enjoy kayaking down Jebbs Creek to Tay River, for lunch in Perth. You are also on paved municipal road with curbside garbage pickup & school bus route. **** EXTRAS **** Included is Generac generator and Window Exterior Aluminum Roll Shutters (id:19004)
This REALTOR.ca listing content is owned and licensed by REALTOR® members of The Canadian Real Estate Association.
安居在渥京
长按二维码
关注安居在渥京
公众号ID:安居在渥京

安居在渥京
长按二维码
关注安居在渥京
公众号ID:安居在渥京
