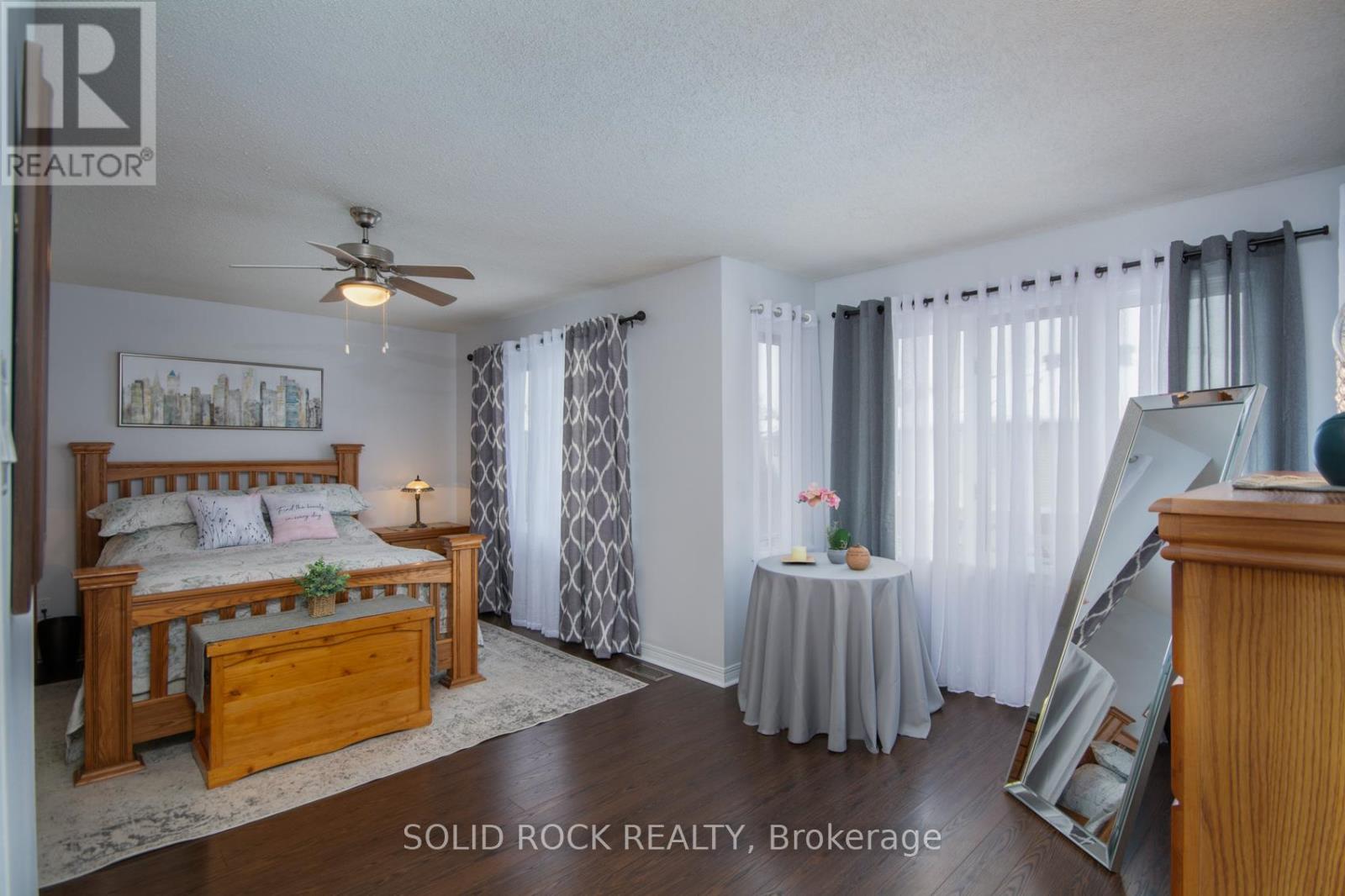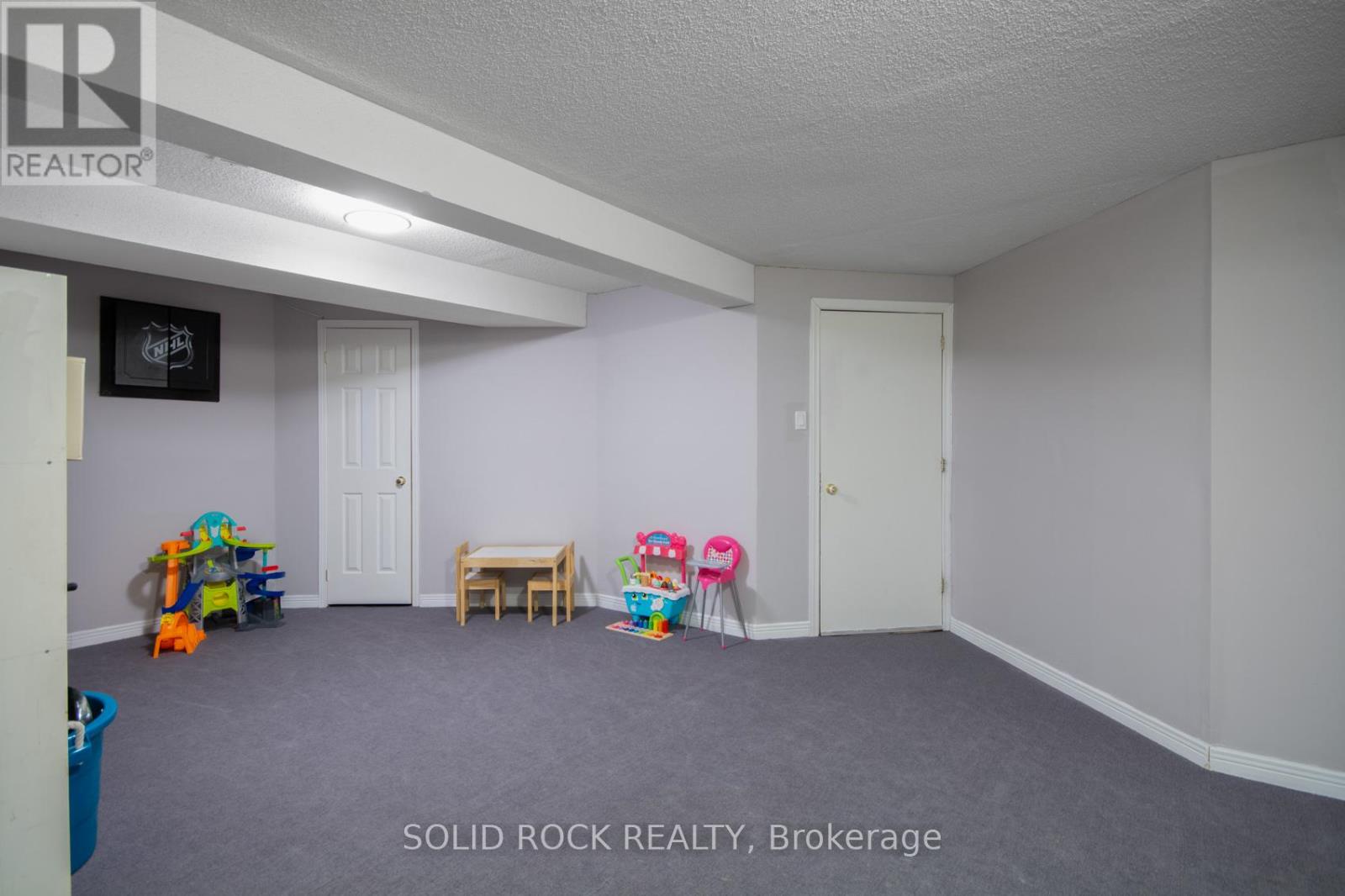




































MLS®: X11948564
上市天数: 6天
产权: Freehold
类型: Residential House , Detached
社区:
卧室: 4+
洗手间: 3
停车位: 6
建筑日期:
经纪公司: SOLID ROCK REALTY|SOLID ROCK REALTY|
价格:$ 869,900
预约看房 19






































MLS®: X11948564
上市天数: 6天
产权: Freehold
类型: Residential House , Detached
社区:
卧室: 4+
洗手间: 3
停车位: 6
建筑日期:
价格:$ 869,900
预约看房 19



丁剑来自山东,始终如一用山东人特有的忠诚和热情服务每一位客户,努力做渥太华最忠诚的地产经纪。

613-986-8608
[email protected]
Dingjian817

丁剑来自山东,始终如一用山东人特有的忠诚和热情服务每一位客户,努力做渥太华最忠诚的地产经纪。

613-986-8608
[email protected]
Dingjian817
| General Description | |
|---|---|
| MLS® | X11948564 |
| Lot Size | 65.42 x 105.84 FT |
| Zoning Description | Residential |
| Interior Features | |
|---|---|
| Construction Style | Detached |
| Total Stories | 2 |
| Total Bedrooms | 4 |
| Total Bathrooms | 3 |
| Full Bathrooms | 2 |
| Half Bathrooms | 1 |
| Basement Type | Full (Finished) |
| Basement Development | Finished |
| Included Appliances | Garage door opener remote(s), Dishwasher, Dryer, Hood Fan, Refrigerator, Stove, Washer |
| Rooms | ||
|---|---|---|
| Bedroom 2 | Second level | 2.95 m x 3.61 m |
| Bedroom 3 | Second level | 3.37 m x 3.63 m |
| Playroom | Lower level | 705 m x 14 m |
| Foyer | Main level | 1.87 m x 2.74 m |
| Living room | Main level | 3.21 m x 4.65 m |
| Dining room | Main level | 3.12 m x 3.75 m |
| Kitchen | Main level | 3.1 m x 3.2 m |
| Eating area | Main level | 2.65 m x 3.61 m |
| Family room | Main level | 3.21 m x 5.07 m |
| Bedroom 4 | Second level | 3.63 m x 3.67 m |
| Primary Bedroom | Second level | 3.44 m x 3.94 m |
| Sitting room | Second level | 2.81 m x 3.68 m |
| Exterior/Construction | |
|---|---|
| Constuction Date | |
| Exterior Finish | Brick, Vinyl siding |
| Foundation Type | Poured Concrete |
| Utility Information | |
|---|---|
| Heating Type | Forced air |
| Heating Fuel | Natural gas |
| Cooling Type | Central air conditioning |
| Water Supply | Municipal water |
| Sewer Type | Sanitary sewer |
| Total Fireplace | 1 |
Welcome to 17 Hunterswood Crescent, a spacious and well-appointed 4-bedroom, 3-bathroom home built in 1993 located in the desirable Hunt Club area of Ottawa. Perfectly situated close to a wide range of amenities, including shopping, schools, parks, and transit, this home offers a fantastic blend of convenience, comfort, and charm.Step into the large front foyer, where you'll immediately notice the thoughtful floor plan designed to accommodate both family living and entertaining. The main floor boasts a generous formal living room, a separate dining room perfect for hosting dinner parties, and a beautifully updated kitchen. Featuring ample cabinetry and modern finishes, the kitchen flows seamlessly into the family room at the back of the house, complete with a cozy fireplace ideal for relaxing evenings. The main floor also includes a convenient laundry room, adding to the practicality of the layout. Upstairs, the spacious primary bedroom serves as a serene retreat, offering a large ensuite bathroom for added privacy and comfort. Three additional bedrooms provide plenty of space for family, guests, or a home office, complemented by a full family bathroom. The fully finished basement offers additional living space, ideal for a recreation room, home gym, or play area, while still providing ample storage options to keep everything organized.Outside, the property features a well-maintained yard with plenty of space to enjoy outdoor activities or create your own garden oasis. This homes ideal location in the Hunt Club area puts you just moments away from a wide variety of amenities, including shopping centers, schools, restaurants, parks, and public transit, making it the perfect choice for families or professionals seeking a convenient yet peaceful neighborhood. Dont miss the opportunity to make 17 Hunterswood Crescent your new home. Schedule your private viewing today! (id:19004)
This REALTOR.ca listing content is owned and licensed by REALTOR® members of The Canadian Real Estate Association.
安居在渥京
长按二维码
关注安居在渥京
公众号ID:安居在渥京

安居在渥京
长按二维码
关注安居在渥京
公众号ID:安居在渥京
