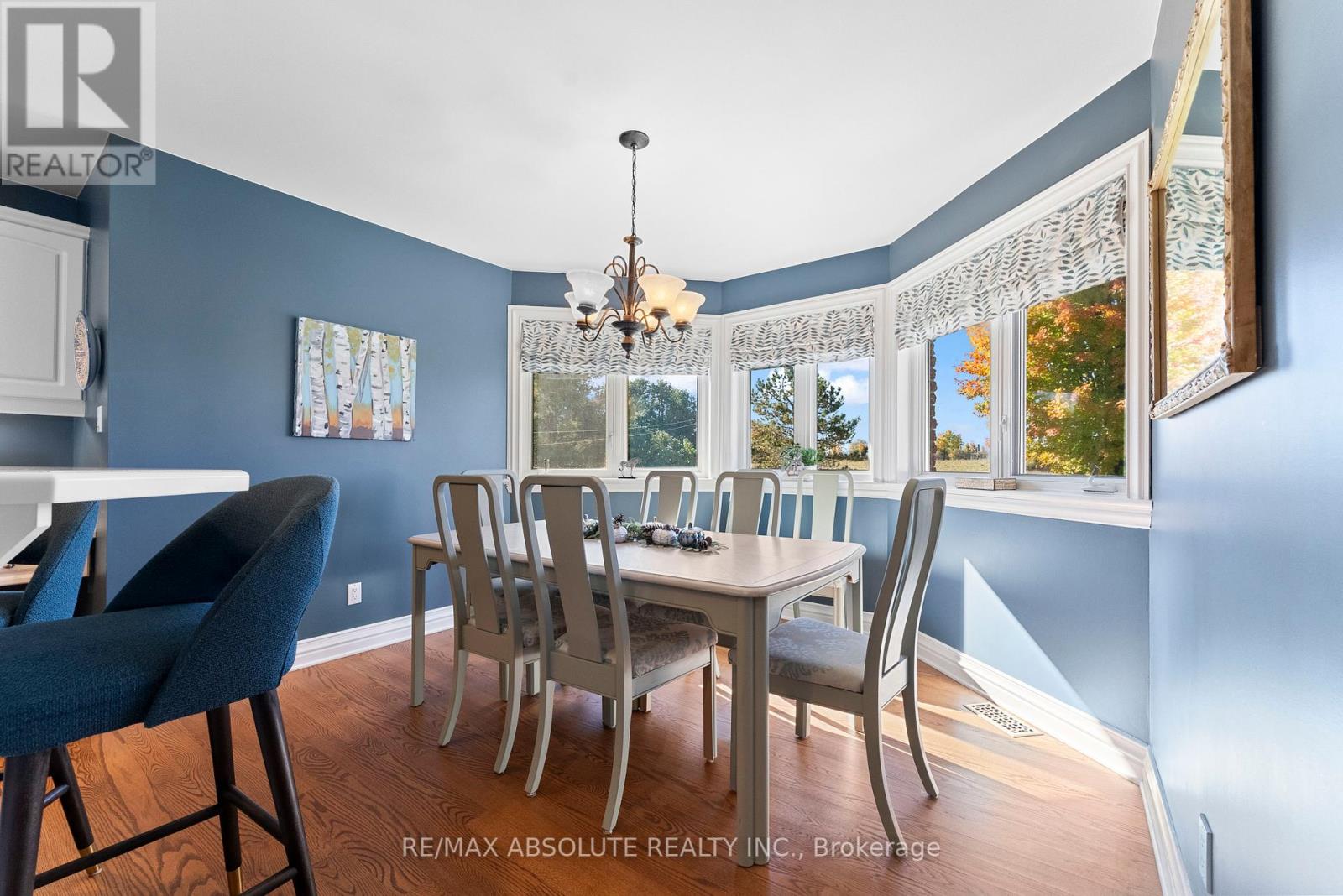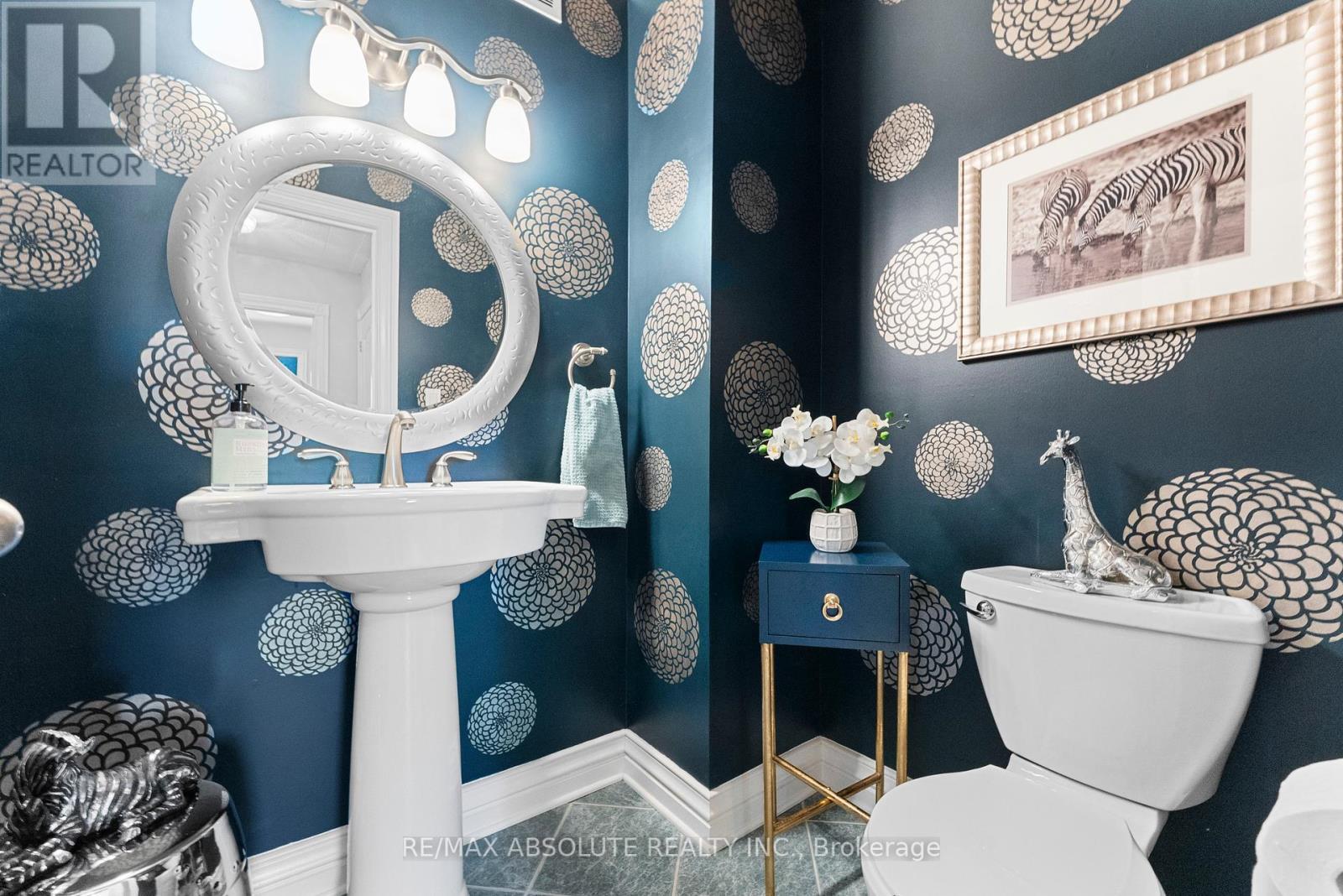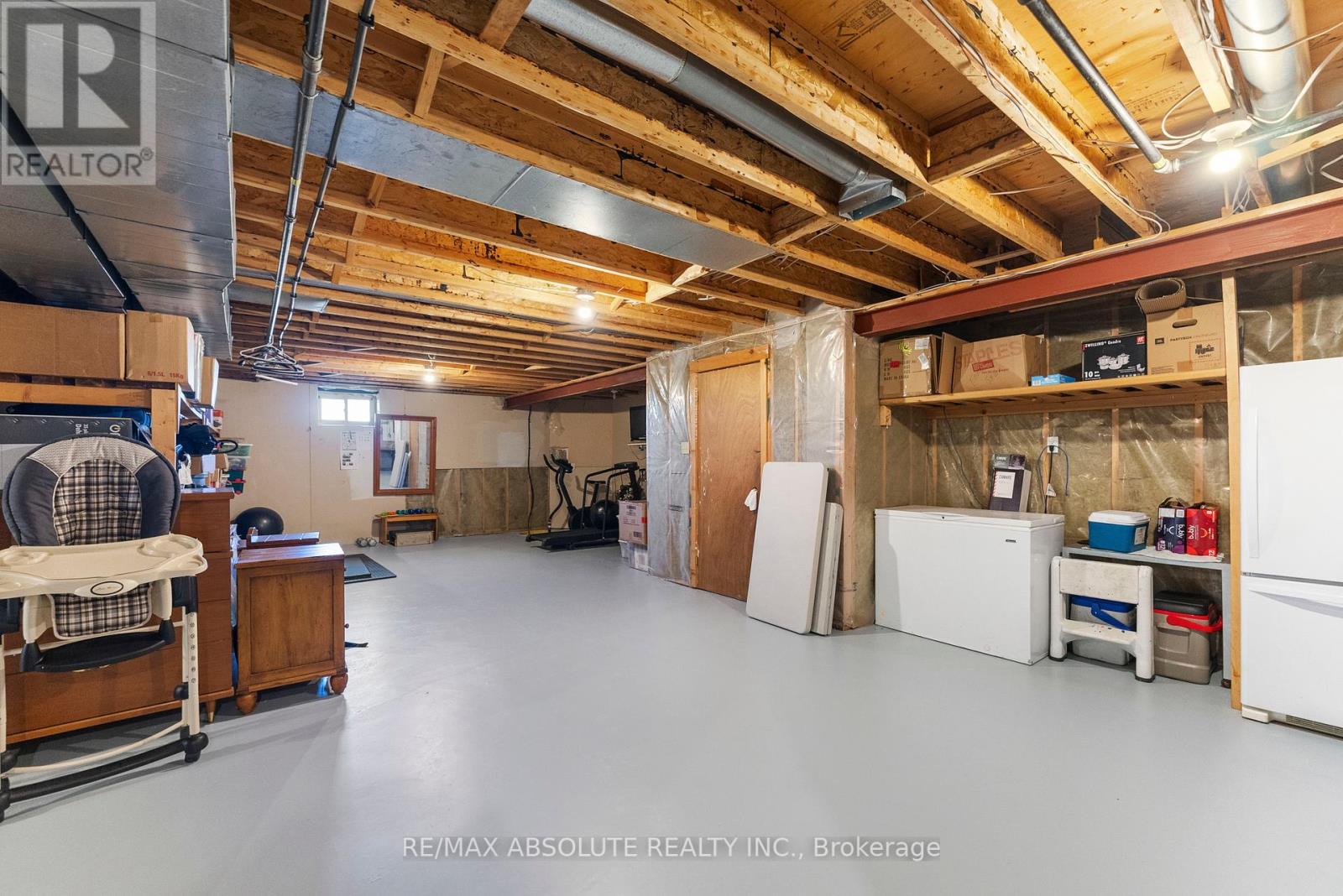







































MLS®: X11948285
上市天数: 7天
产权: Freehold
类型: Residential House , Detached
社区:
卧室: 4+
洗手间: 3
停车位: 6
建筑日期:
经纪公司: RE/MAX ABSOLUTE REALTY INC.|RE/MAX ABSOLUTE REALTY INC.|
价格:$ 995,000
预约看房 8









































MLS®: X11948285
上市天数: 7天
产权: Freehold
类型: Residential House , Detached
社区:
卧室: 4+
洗手间: 3
停车位: 6
建筑日期:
价格:$ 995,000
预约看房 8



丁剑来自山东,始终如一用山东人特有的忠诚和热情服务每一位客户,努力做渥太华最忠诚的地产经纪。

613-986-8608
[email protected]
Dingjian817

丁剑来自山东,始终如一用山东人特有的忠诚和热情服务每一位客户,努力做渥太华最忠诚的地产经纪。

613-986-8608
[email protected]
Dingjian817
| General Description | |
|---|---|
| MLS® | X11948285 |
| Lot Size | 104.5 x 208.4 FT|under 1/2 acre |
| Zoning Description | Residential |
| Interior Features | |
|---|---|
| Construction Style | Detached |
| Total Stories | |
| Total Bedrooms | 4 |
| Total Bathrooms | 3 |
| Full Bathrooms | 2 |
| Half Bathrooms | 1 |
| Basement Type | N/A (Unfinished) |
| Basement Development | Unfinished |
| Included Appliances | Water Heater, Water softener, Dishwasher, Dryer, Garage door opener, Hood Fan, Microwave, Refrigerator, Stove, Washer, Window Coverings |
| Rooms | ||
|---|---|---|
| Living room | Main level | 4.26 m x 5.79 m |
| Family room | Main level | 3.96 m x 5.18 m |
| Dining room | Main level | 3.35 m x 1.82 m |
| Kitchen | Main level | 3.96 m x 3.65 m |
| Mud room | Main level | 2.74 m x 1.82 m |
| Office | Main level | 4.26 m x 2.74 m |
| Foyer | Main level | 4.26 m x 1.82 m |
| Recreational, Games room | Lower level | 7.31 m x 4.87 m |
| Bedroom 2 | Second level | 3.35 m x 2.74 m |
| Bedroom 3 | Second level | 3.04 m x 3.96 m |
| Primary Bedroom | Second level | 7.31 m x 4.87 m |
| Bedroom 4 | Second level | 2.74 m x 3.04 m |
| Exterior/Construction | |
|---|---|
| Constuction Date | |
| Exterior Finish | Brick, Vinyl siding |
| Foundation Type | Poured Concrete |
| Utility Information | |
|---|---|
| Heating Type | Forced air |
| Heating Fuel | Propane |
| Cooling Type | Central air conditioning |
| Water Supply | Drilled Well |
| Sewer Type | Septic System |
| Total Fireplace | 1 |
Country living at it's best in this custom built 4 bedroom side split! Enjoy a great location on the edge of Arnprior! 1/2 acre lot captures sunsets in the west and a picturesque view of farmers fields! Gracious formal living room with gas fireplace and picture window. Main floor office is great for working from home! Families connect in the main floor family room adjacent to the kitchen. Warm kitchen includes stainless steel appliances and a cozy breakfast nook. Convenient main floor laundry with door to clothesline stoop. Tastefully decorated 2 piece powder room. Large primary suite with good sized walk in closet. Ensuite with therapeutic soaker tub and stand alone shower. 3 good sized bedrooms + 4 piece main bath. One level down from the main floor families will enjoy a large recreation room with patio door to back yard. Step down again to a huge unfinished basement area.....great for storage or finishing for extra space. Main and second floors boast quality hardwood. 30 minute to Kanata. Steps away from the recreation trail offering many kilometer's for biking, walking, cross country skiing and snowmobiling. This quality custom built home offers multiple levels of thoughtfully designed living space, perfect for a growing family to stretch out and enjoy. A rare blend of comfort, charm and scenic beauty - welcome home! (id:19004)
This REALTOR.ca listing content is owned and licensed by REALTOR® members of The Canadian Real Estate Association.
安居在渥京
长按二维码
关注安居在渥京
公众号ID:安居在渥京

安居在渥京
长按二维码
关注安居在渥京
公众号ID:安居在渥京
