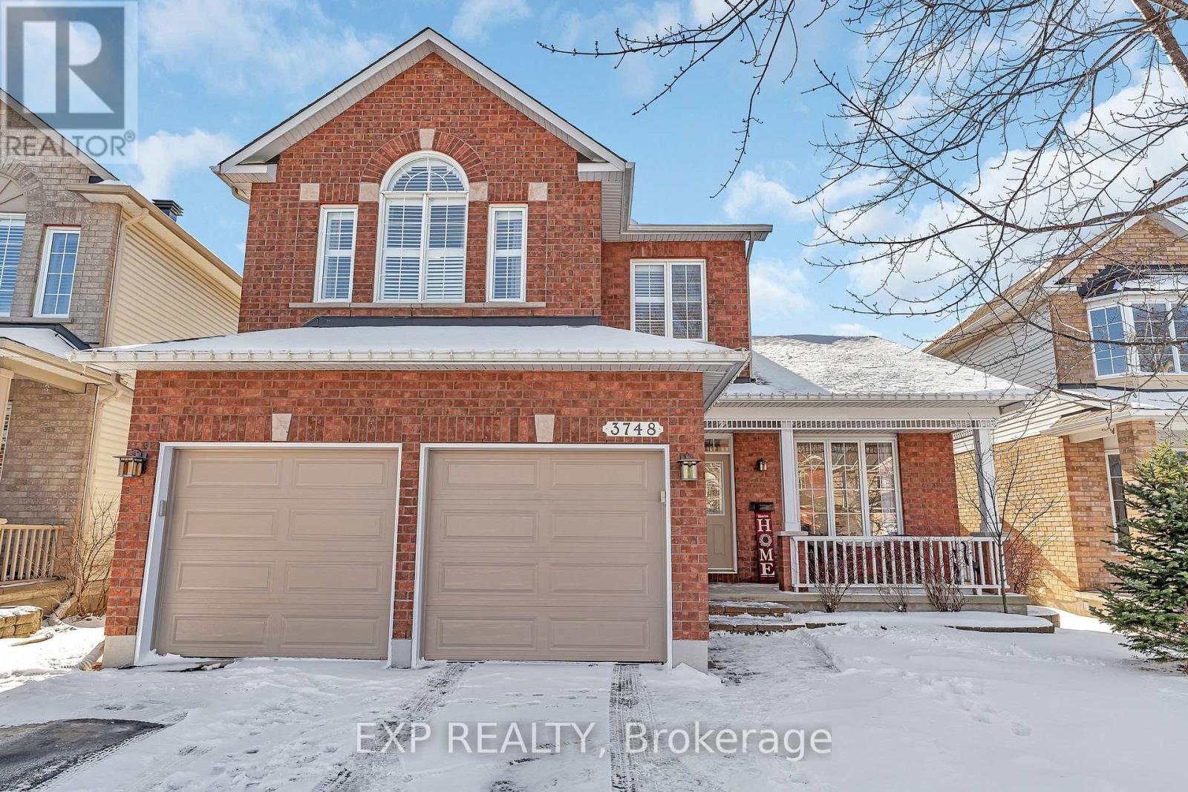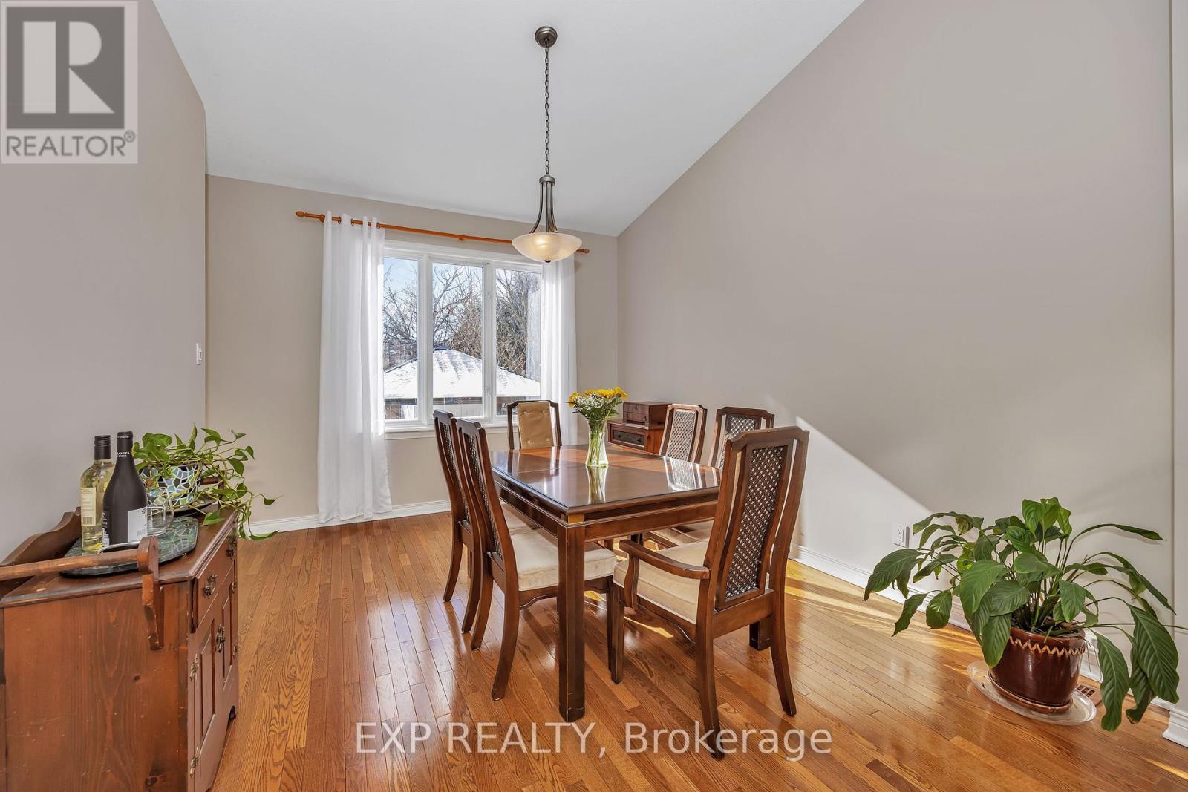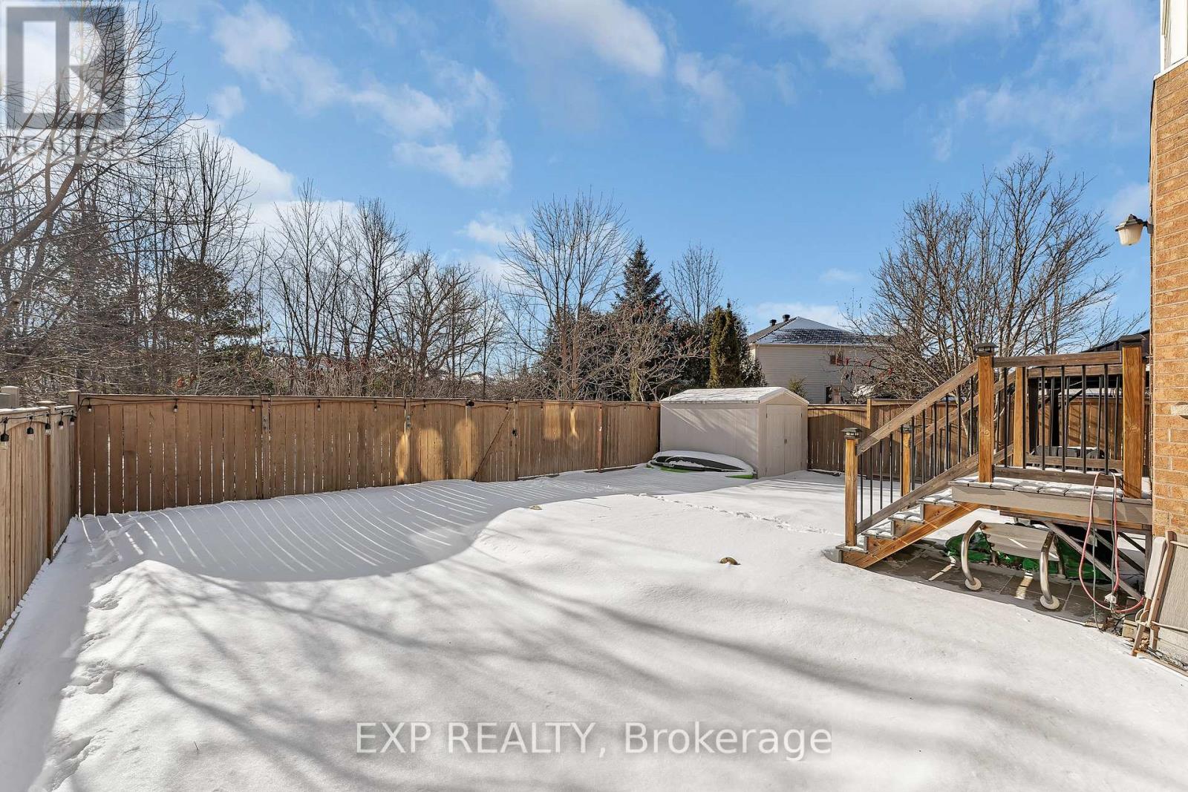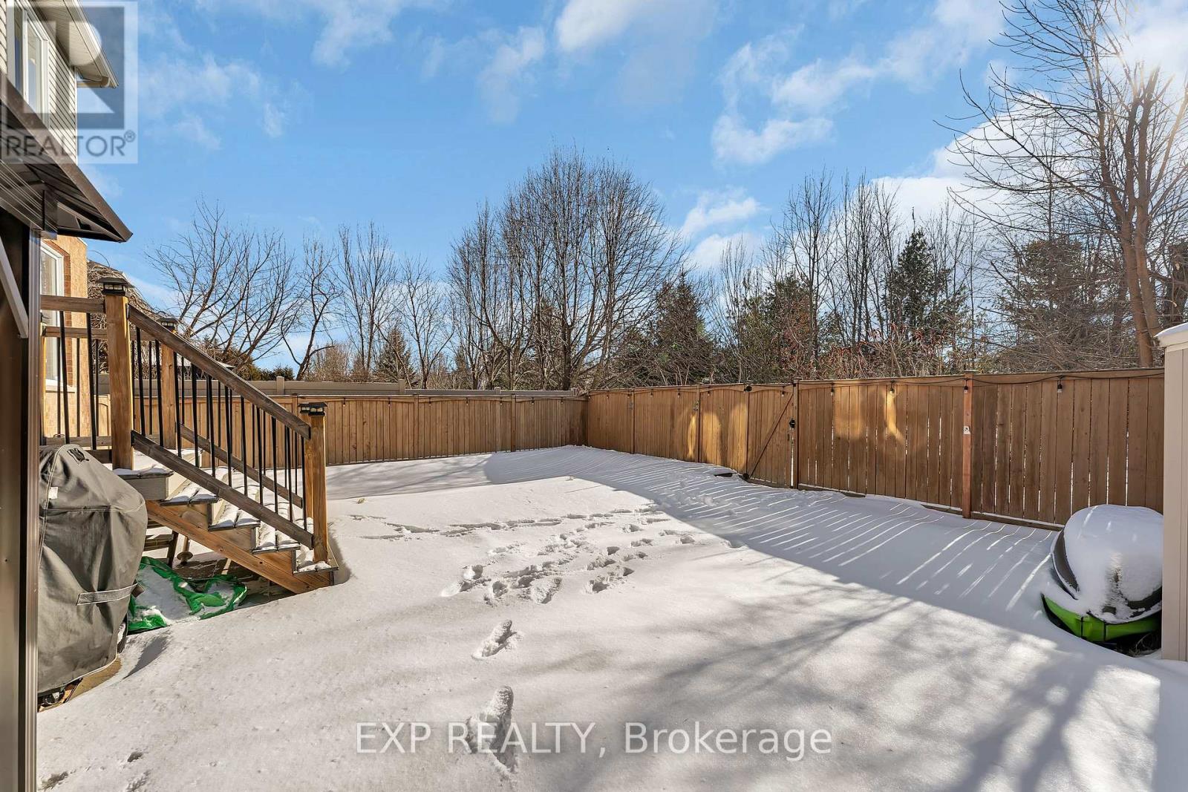







































MLS®: X11948082
上市天数: 6天
产权: Freehold
类型: House , Detached
社区:
卧室: 3+
洗手间: 4
停车位: 6
建筑日期:
经纪公司: EXP REALTY
价格:$ 1,087,000
预约看房 6









































MLS®: X11948082
上市天数: 6天
产权: Freehold
类型: House , Detached
社区:
卧室: 3+
洗手间: 4
停车位: 6
建筑日期:
价格:$ 1,087,000
预约看房 6



丁剑来自山东,始终如一用山东人特有的忠诚和热情服务每一位客户,努力做渥太华最忠诚的地产经纪。

613-986-8608
[email protected]
Dingjian817

丁剑来自山东,始终如一用山东人特有的忠诚和热情服务每一位客户,努力做渥太华最忠诚的地产经纪。

613-986-8608
[email protected]
Dingjian817
| General Description | |
|---|---|
| MLS® | X11948082 |
| Lot Size | 42.1 x 108.31 FT |
| Zoning Description | |
| Interior Features | |
|---|---|
| Construction Style | Detached |
| Total Stories | 2 |
| Total Bedrooms | 3 |
| Total Bathrooms | 4 |
| Full Bathrooms | 3 |
| Half Bathrooms | 1 |
| Basement Type | Full (Finished) |
| Basement Development | Finished |
| Included Appliances | Garage door opener remote(s), Dishwasher, Dryer, Hood Fan, Refrigerator, Stove, Washer |
| Rooms | ||
|---|---|---|
| Den | Main level | 3.35 m x 3.35 m |
| Family room | Main level | 4.88 m x 3.35 m |
| Eating area | Main level | 3.66 m x 3.3 m |
| Kitchen | Main level | 3.61 m x 3.1 m |
| Dining room | Main level | 3.96 m x 3.4 m |
| Living room | Main level | 5.18 m x 3.66 m |
| Recreational, Games room | Lower level | 9.02 m x 3.03 m |
| Primary Bedroom | Second level | 4.93 m x 3.96 m |
| Bedroom 2 | Second level | 4.57 m x 3.35 m |
| Bedroom 3 | Second level | 3.05 m x 3.05 m |
| Other | Second level | 3.35 m x 3.05 m |
| Exterior/Construction | |
|---|---|
| Constuction Date | |
| Exterior Finish | Brick, Vinyl siding |
| Foundation Type | Poured Concrete |
| Utility Information | |
|---|---|
| Heating Type | Forced air |
| Heating Fuel | Natural gas |
| Cooling Type | Central air conditioning |
| Water Supply | Municipal water |
| Sewer Type | Sanitary sewer |
| Total Fireplace | 1 |
Lovingly maintained and tastefully updated by the original owner, this two-storey home is situated on a premium ravine lot in the highly sought-after community of Riverside South. Designed for comfort and functionality, the Ridgewood by Richcraft Homes offers approximately 2,330 SqFT and boasts sun-filled rooms, hardwood floors in the spacious living and dining areas. The bright eat-in kitchen is perfect for family meals, featuring California shutters and custom transom on the sliding glass door that opens to the rear deck ideal for outdoor entertaining. Adjacent to the kitchen, the sunken family room with a cozy gas fireplace provides the perfect space for relaxation. A main-floor office/den offers a quiet retreat for work or study. Upstairs, the primary suite is a luxurious escape, complete with a 5-piece ensuite and walk-in closet. Two additional spacious bedrooms, a bonus room (easily made a 4th bedroom), and a full bathroom provide comfort and versatility, perfect for family members or guests. The fully finished lower level adds valuable living space, featuring a full 3-piece bathroom ideal for extended family, a recreation room, or a home gym. Step outside to your private fully fenced backyard, where a stunning inground pool and hard top gazebo awaits, perfect for summer fun and entertaining. Enjoy morning coffee on the covered front porch, and take advantage of living in a family-oriented neighborhood close to schools, parks, transit, and shopping. (id:19004)
This REALTOR.ca listing content is owned and licensed by REALTOR® members of The Canadian Real Estate Association.
安居在渥京
长按二维码
关注安居在渥京
公众号ID:安居在渥京

安居在渥京
长按二维码
关注安居在渥京
公众号ID:安居在渥京
