







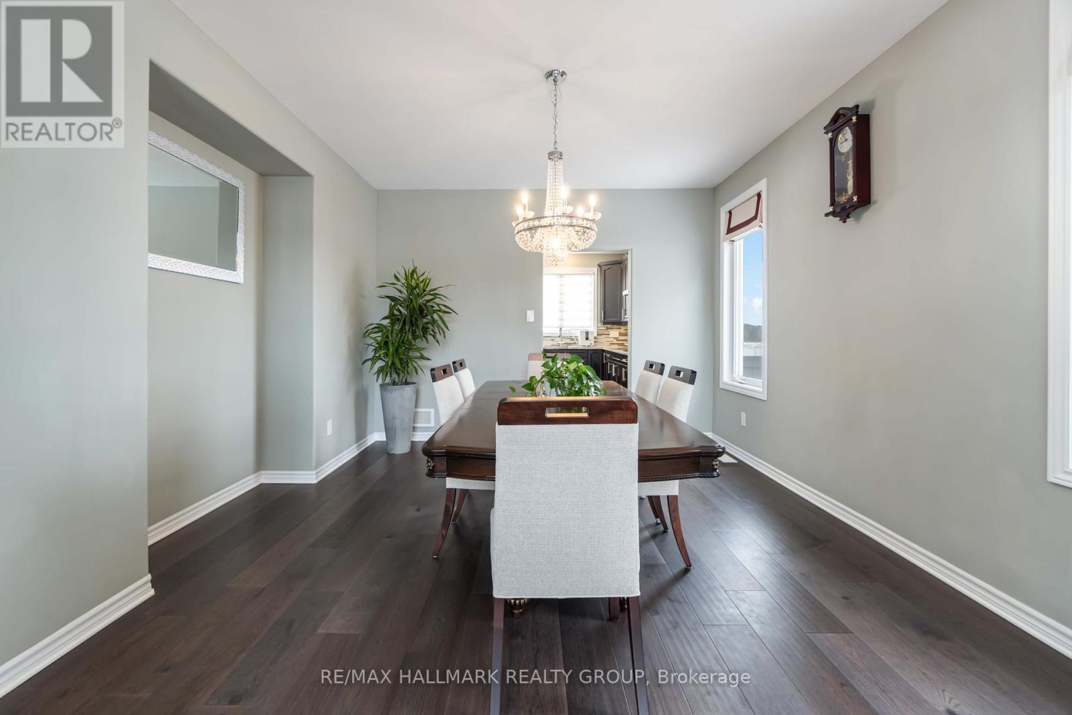

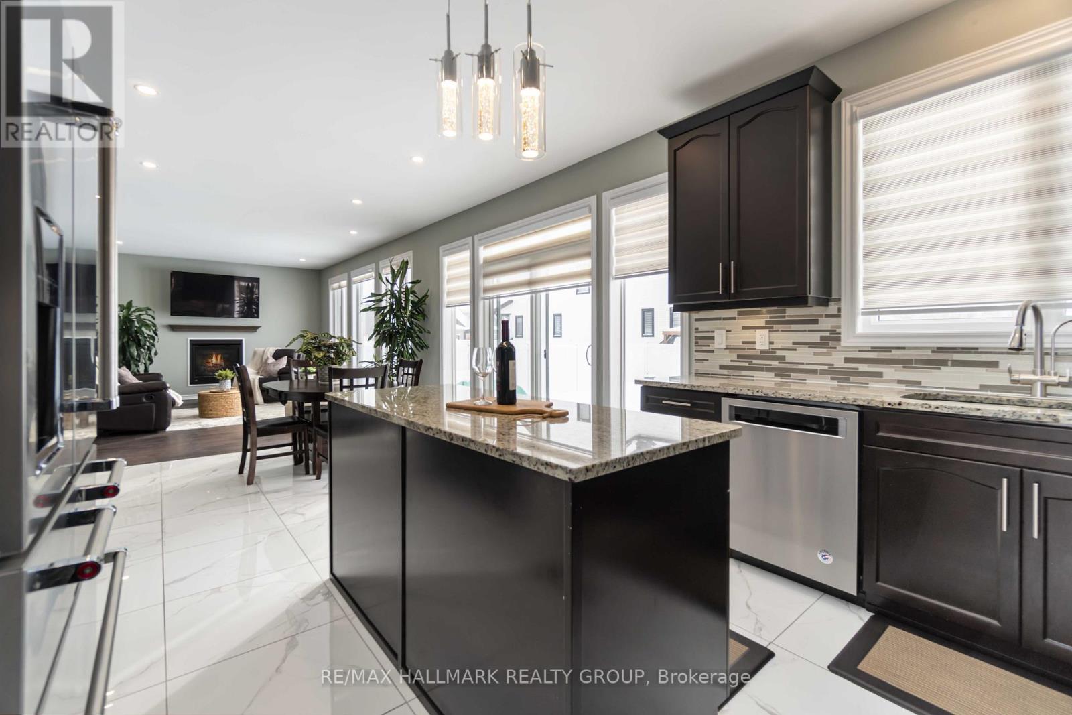















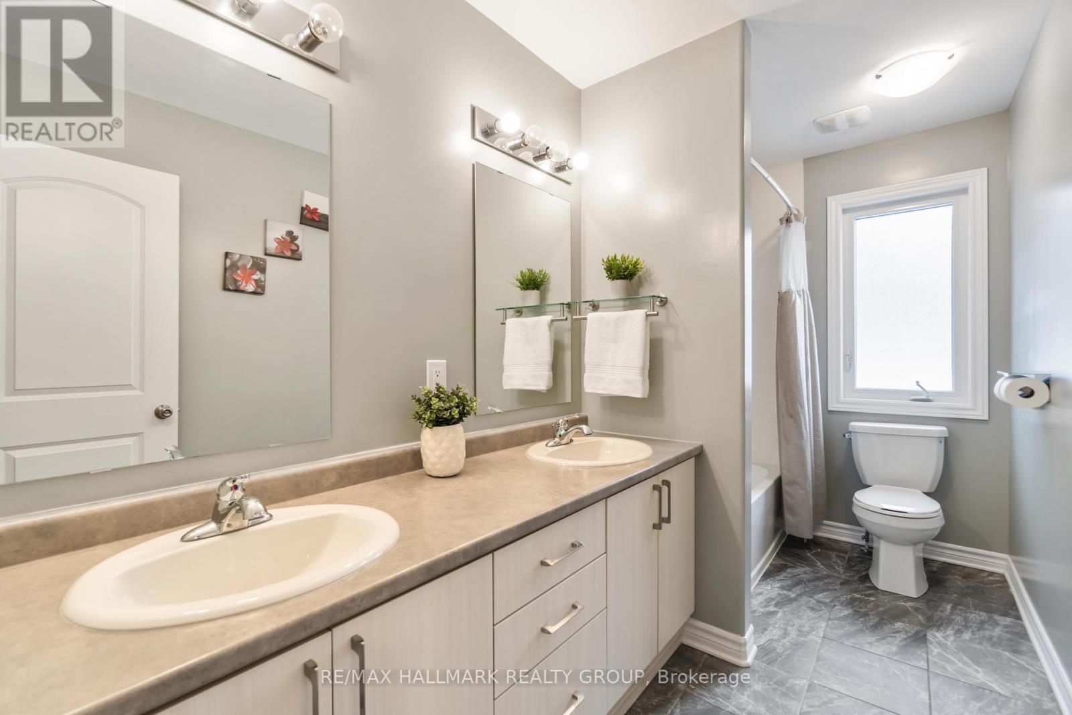






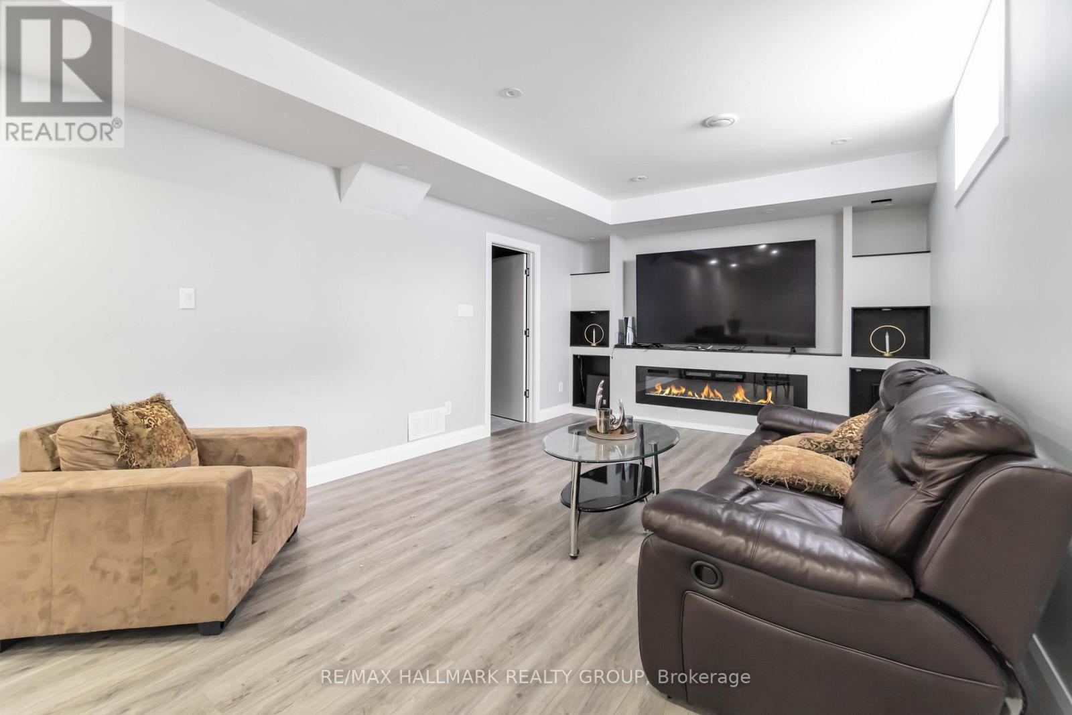

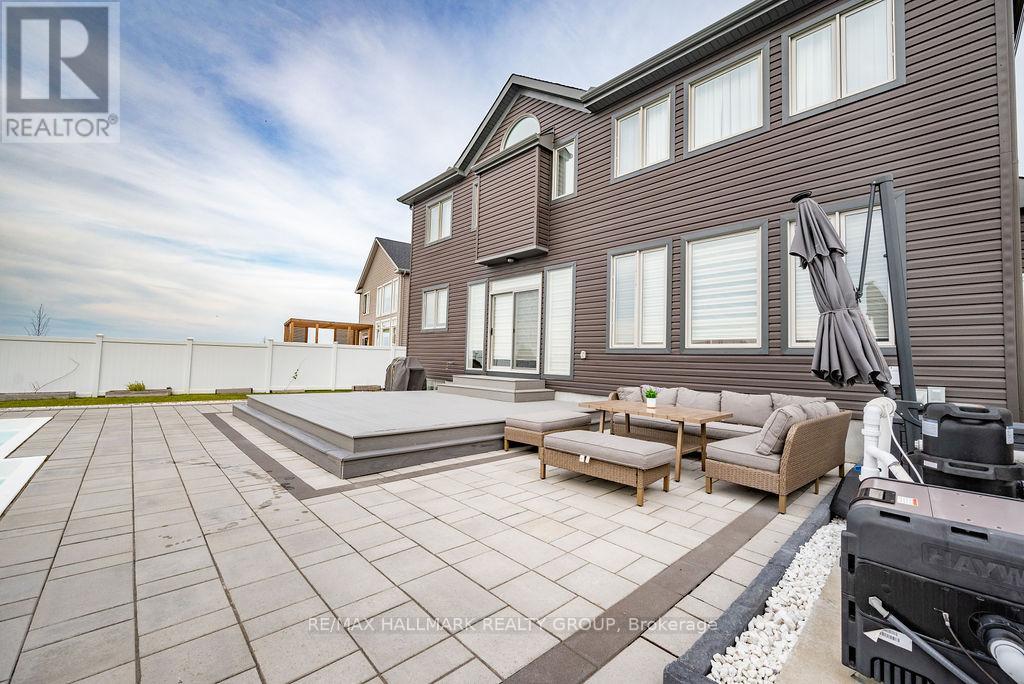




MLS®: X11948035
上市天数: 7天
产权: Freehold
类型: Residential House , Detached
社区:
卧室: 5+
洗手间: 4
停车位: 6
建筑日期:
经纪公司: RE/MAX HALLMARK REALTY GROUP|RE/MAX HALLMARK REALTY GROUP|
价格:$ 1,399,900
预约看房 36









































MLS®: X11948035
上市天数: 7天
产权: Freehold
类型: Residential House , Detached
社区:
卧室: 5+
洗手间: 4
停车位: 6
建筑日期:
价格:$ 1,399,900
预约看房 36



丁剑来自山东,始终如一用山东人特有的忠诚和热情服务每一位客户,努力做渥太华最忠诚的地产经纪。

613-986-8608
[email protected]
Dingjian817

丁剑来自山东,始终如一用山东人特有的忠诚和热情服务每一位客户,努力做渥太华最忠诚的地产经纪。

613-986-8608
[email protected]
Dingjian817
| General Description | |
|---|---|
| MLS® | X11948035 |
| Lot Size | 46.75 x 121.26 FT |
| Zoning Description | Residential |
| Interior Features | |
|---|---|
| Construction Style | Detached |
| Total Stories | 2 |
| Total Bedrooms | 5 |
| Total Bathrooms | 4 |
| Full Bathrooms | 3 |
| Half Bathrooms | 1 |
| Basement Type | Full (Finished) |
| Basement Development | Finished |
| Included Appliances | Garage door opener remote(s), Central Vacuum, Water softener, Dishwasher, Microwave, Refrigerator, Stove, Washer |
| Rooms | ||
|---|---|---|
| Office | Main level | 3.9 m x 3.04 m |
| Family room | Main level | 5.4 m x 3.96 m |
| Kitchen | Main level | 6.71 m x 3.69 m |
| Dining room | Main level | 4.28 m x 3.97 m |
| Living room | Main level | 4.9 m x 3.38 m |
| Den | Basement | 5.2 m x 3.05 m |
| Recreational, Games room | Basement | 11.61 m x 8.86 m |
| Bedroom 4 | Second level | 5.21 m x 3.36 m |
| Bedroom 3 | Second level | 3.37 m x 3.06 m |
| Bedroom 2 | Second level | 3.98 m x 3.04 m |
| Bedroom | Second level | 3.07 m x 3.04 m |
| Primary Bedroom | Second level | 6.43 m x 3.69 m |
| Exterior/Construction | |
|---|---|
| Constuction Date | |
| Exterior Finish | Brick, Vinyl siding |
| Foundation Type | Poured Concrete |
| Utility Information | |
|---|---|
| Heating Type | Forced air |
| Heating Fuel | Natural gas |
| Cooling Type | Central air conditioning |
| Water Supply | Municipal water |
| Sewer Type | Sanitary sewer |
| Total Fireplace | 3 |
**OPEN HOUSE SUN 1-3 P.M.** Welcome to 72 Wingover Private, a stunning 3,800 sq. ft. family home in peaceful, friendly community of DIAMONDVIEW ESTATES. Perfect for families who want a gathering place for years to come, this property offers a HEATED, INGROUND POOL, CATHEDRAL CEILINGS, FINISHED BASEMENT, EV CHARGER AND MORE!!! Wide foyer w/ a large walk-in closet & striking curved staircase. Grand family room w/ an abundance of natural light thanks to the cathedral ceilings. Main floor features beautiful hardwood flooring throughout, transitioning into 24 x 24 white tiles in the kitchen. Chefs kitchen comes complete w/ stainless steel appliances, a large island, & an eating area open to the living room with a gas fireplace & easy access to the professionally landscaped backyard w/ a heated fiberglass, inground pool. Upstairs, you'll find a luxurious primary suite w/ a sitting area & upgraded gas fireplace, plenty of room for a king-sized bed, & five-piece ensuite includes a soaker tub under a private window, a separate shower, dual sink vanity, & a water closet. Walk-in closet offers ample space for all your belongings. Additional bedrooms are generously sized, each w/ plenty of closet space, & the full bathroom is both spacious and functional. Expansive basement is soundproof, boasting 9-foot ceilings w/ numerous upgrades, including a gym w/ a closet, a luxury shower, a vanity w/ a Bluetooth mirror, LED pot lights, stylish vinyl flooring, and a pool table light fixture. Recreation room is perfect for entertaining, w/ built-in ceiling speakers for your game day gatherings. Other standout features include a main floor mudroom/laundry rm w/ garage entry to the double car garage w/ an electric vehicle charger, Amana 4T air conditioner, a new humidifier, water purifier, and a phone-programmable smart thermostat. Located just minutes from the Carp Farmers Market/Carp Fair, & easy access to HWY 417. You'll love calling Diamondview Estates home! (id:19004)
This REALTOR.ca listing content is owned and licensed by REALTOR® members of The Canadian Real Estate Association.
安居在渥京
长按二维码
关注安居在渥京
公众号ID:安居在渥京

安居在渥京
长按二维码
关注安居在渥京
公众号ID:安居在渥京
