






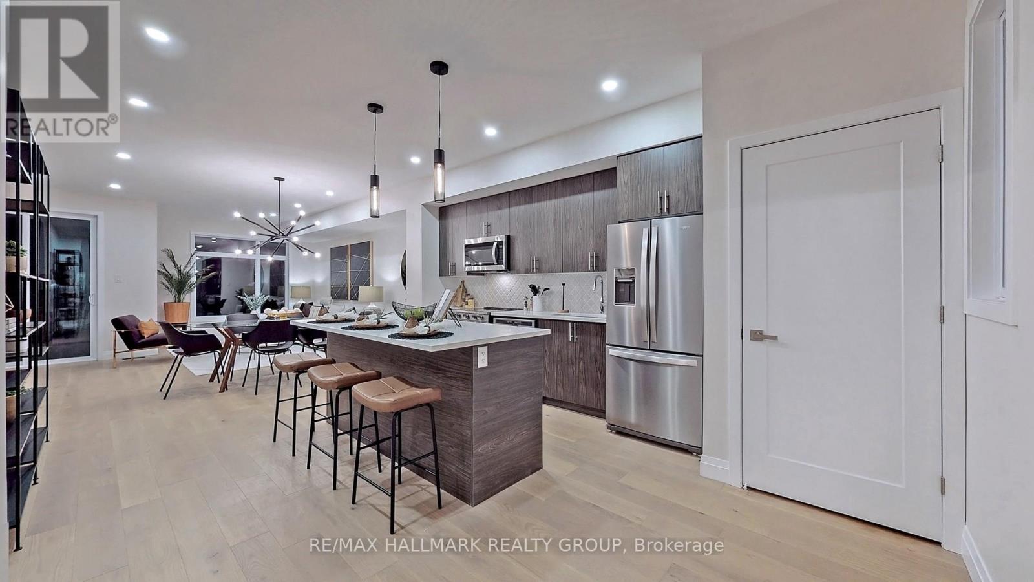
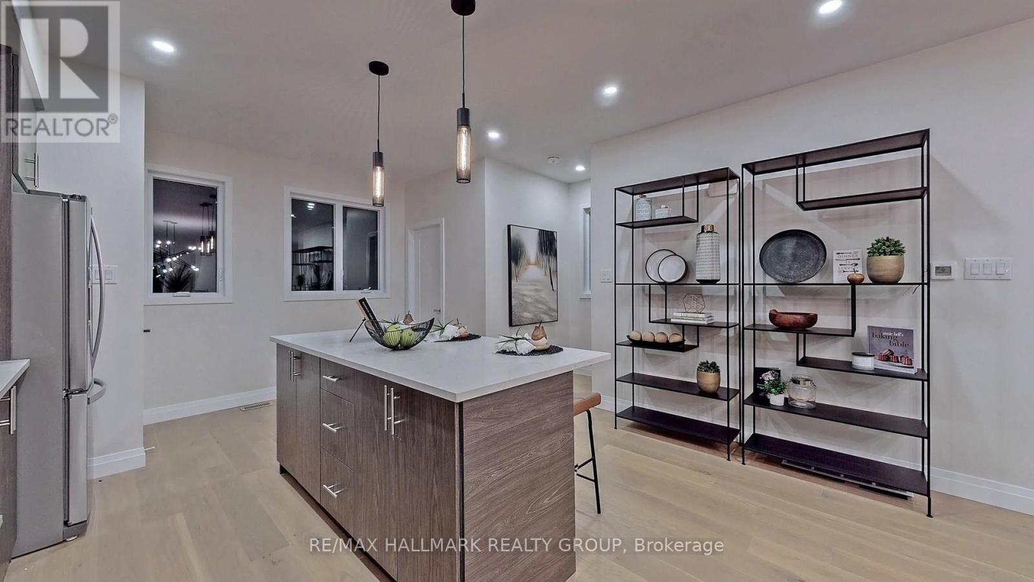







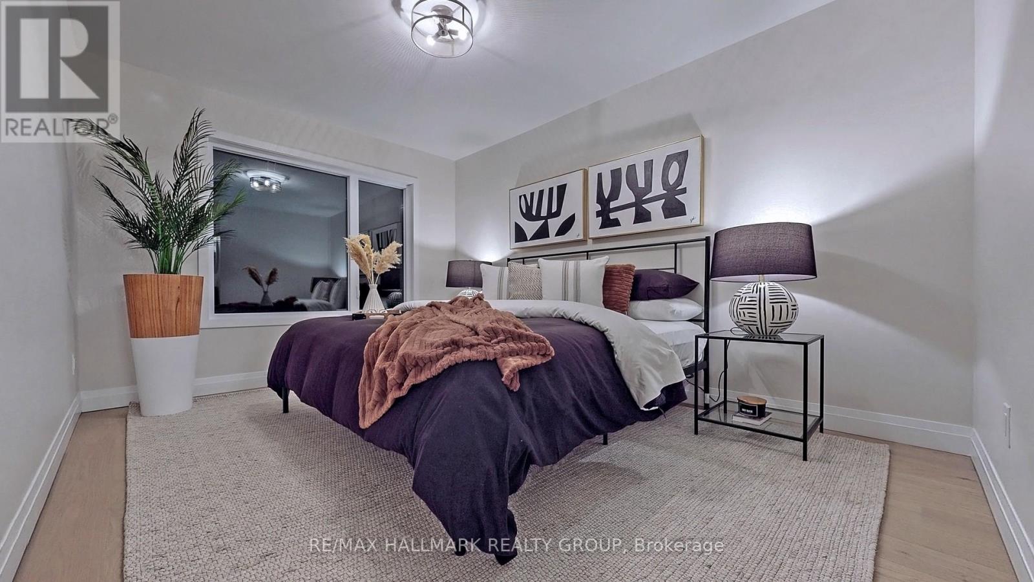
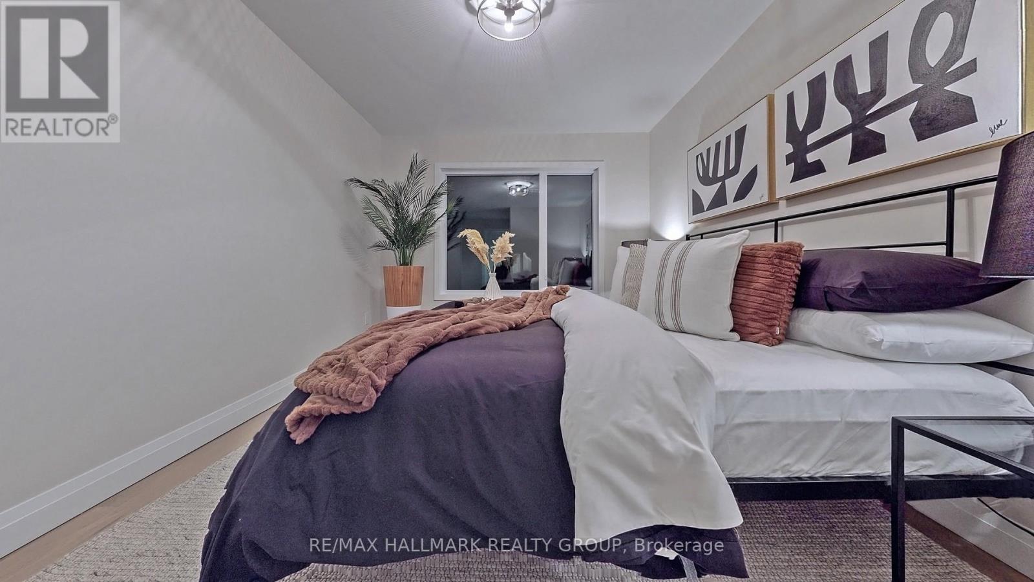



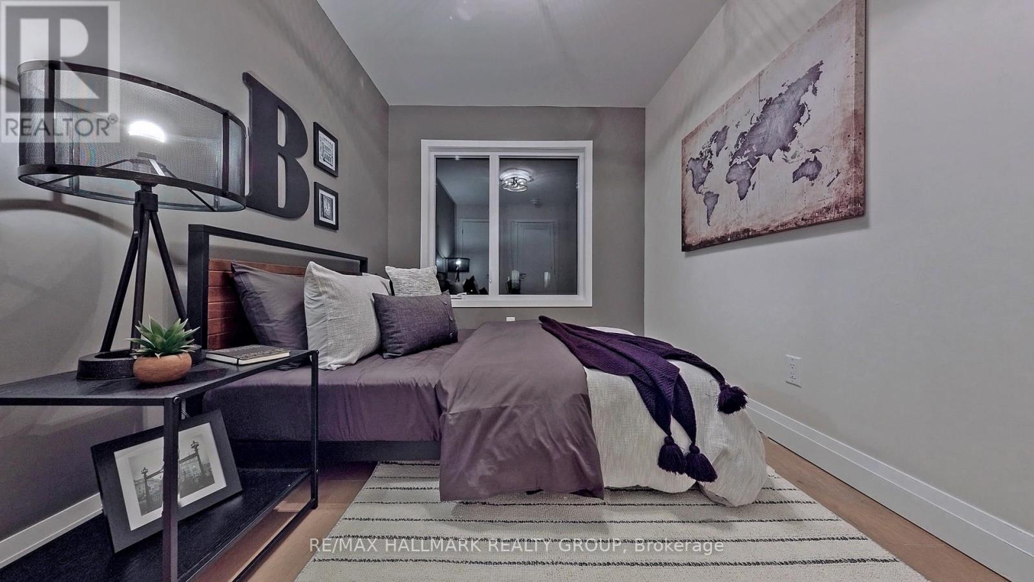


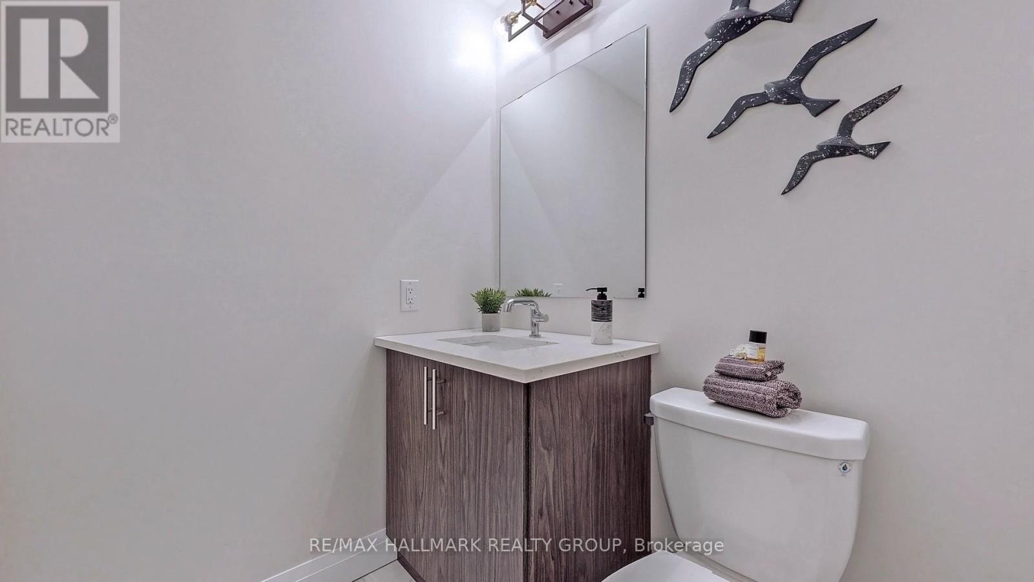
MLS®: X11947731
上市天数: 7天
产权: Freehold
类型: Residential Row / Townhouse , Attached
社区:
卧室: 4+
洗手间: 4
停车位: 2
建筑日期:
经纪公司: RE/MAX HALLMARK REALTY GROUP
价格:$ 674,900
预约看房 36


























MLS®: X11947731
上市天数: 7天
产权: Freehold
类型: Residential Row / Townhouse , Attached
社区:
卧室: 4+
洗手间: 4
停车位: 2
建筑日期:
价格:$ 674,900
预约看房 36



丁剑来自山东,始终如一用山东人特有的忠诚和热情服务每一位客户,努力做渥太华最忠诚的地产经纪。

613-986-8608
[email protected]
Dingjian817

丁剑来自山东,始终如一用山东人特有的忠诚和热情服务每一位客户,努力做渥太华最忠诚的地产经纪。

613-986-8608
[email protected]
Dingjian817
| General Description | |
|---|---|
| MLS® | X11947731 |
| Lot Size | 19.5 x 54.5 FT |
| Zoning Description | Residential |
| Interior Features | |
|---|---|
| Construction Style | Attached |
| Total Stories | 3 |
| Total Bedrooms | 4 |
| Total Bathrooms | 4 |
| Full Bathrooms | 3 |
| Half Bathrooms | 1 |
| Basement Type | |
| Basement Development | |
| Included Appliances | Garage door opener remote(s), Water Heater - Tankless |
| Rooms | ||
|---|---|---|
| Kitchen | Second level | 5.48 m x 5.46 m |
| Living room | Second level | 5.68 m x 5.63 m |
| Bathroom | Third level | 2.64 m x 1.49 m |
| Bedroom | Third level | 3.09 m x 4.16 m |
| Bedroom | Third level | 2.43 m x 3.4 m |
| Bedroom | Third level | 3.04 m x 2.99 m |
| Bathroom | Third level | 2.41 m x 1.52 m |
| Foyer | Main level | 2.15 m x 8.17 m |
| Bedroom | Main level | 3.4 m x 2.89 m |
| Bathroom | Main level | 3.27 m x 0.88 m |
| Exterior/Construction | |
|---|---|
| Constuction Date | |
| Exterior Finish | Brick |
| Foundation Type | Concrete |
| Utility Information | |
|---|---|
| Heating Type | Forced air |
| Heating Fuel | Natural gas |
| Cooling Type | Central air conditioning |
| Water Supply | Municipal water |
| Sewer Type | Sanitary sewer |
| Total Fireplace | |
Open House: Sunday February 2, 2:00-4:00pm. Modern Elegance Meets Everyday Convenience in this Stunning Freehold Townhome. Welcome to contemporary living at its finest! This 4-bedroom, 3.5-bathroom freehold townhome offers 1,874 sq. ft. of thoughtfully designed space, blending style and functionality. Nestled on a quiet dead-end street, this home provides a peaceful retreat while being steps from Farm Boy, Starbucks, cozy pubs, and the new T&T Grocery. Step inside to an open-concept layout bathed in natural light, perfect for both relaxing and entertaining. The chefs kitchen boasts a spacious island with bar seating, sleek cabinetry and premium finishes. The living and dining area flow seamlessly, creating a warm and inviting atmosphere. A private balcony extends your living space, offering a perfect spot for morning coffee or evening unwinding. The primary bedroom is a true sanctuary, featuring an ensuite bath, walk-in closet and oversized window. Two of the four bedrooms come with private ensuites, adding comfort and privacy for family members or guests. The lower level bedroom features a walk-out to the yard. Designed for low-maintenance living, this home features no carpet, smooth ceilings and a grassed backyard. With ample space, modern finishes and an unbeatable location, this home is a rare find in a sought-after, family-friendly community. Don't miss your chance, schedule a private showing today! (id:19004)
This REALTOR.ca listing content is owned and licensed by REALTOR® members of The Canadian Real Estate Association.
安居在渥京
长按二维码
关注安居在渥京
公众号ID:安居在渥京

安居在渥京
长按二维码
关注安居在渥京
公众号ID:安居在渥京
