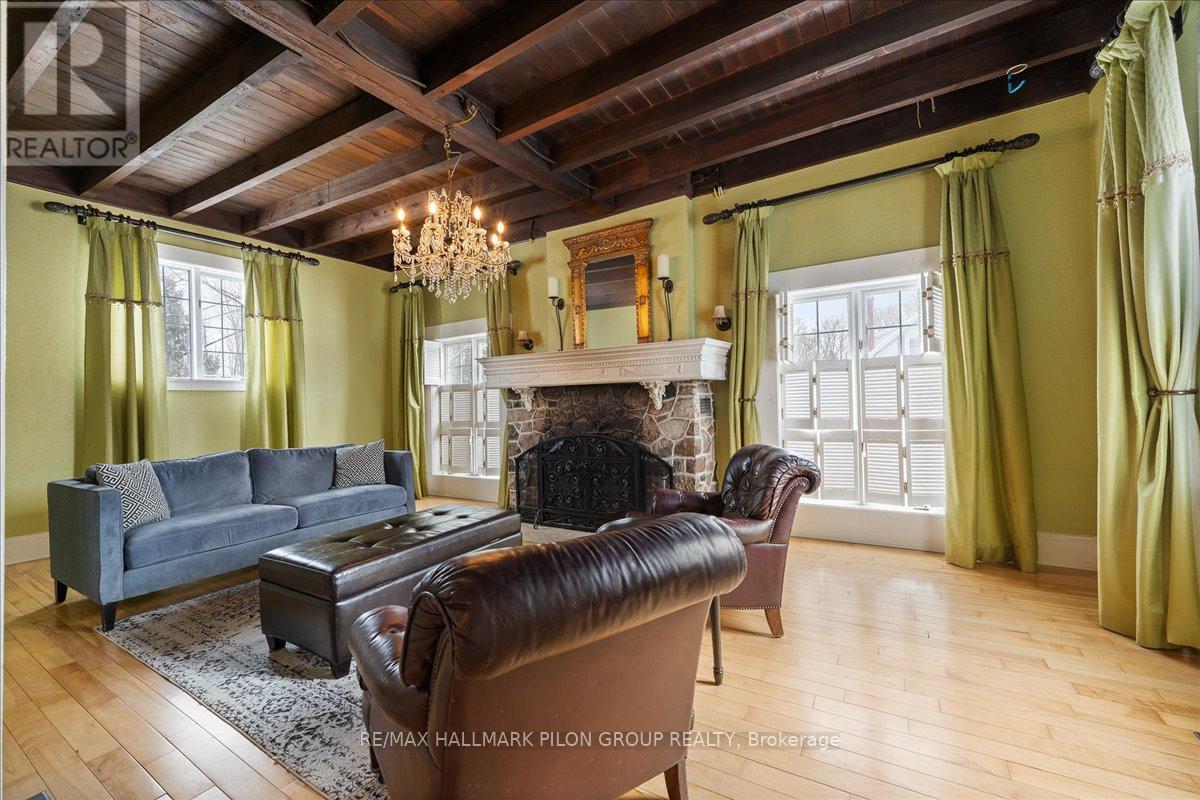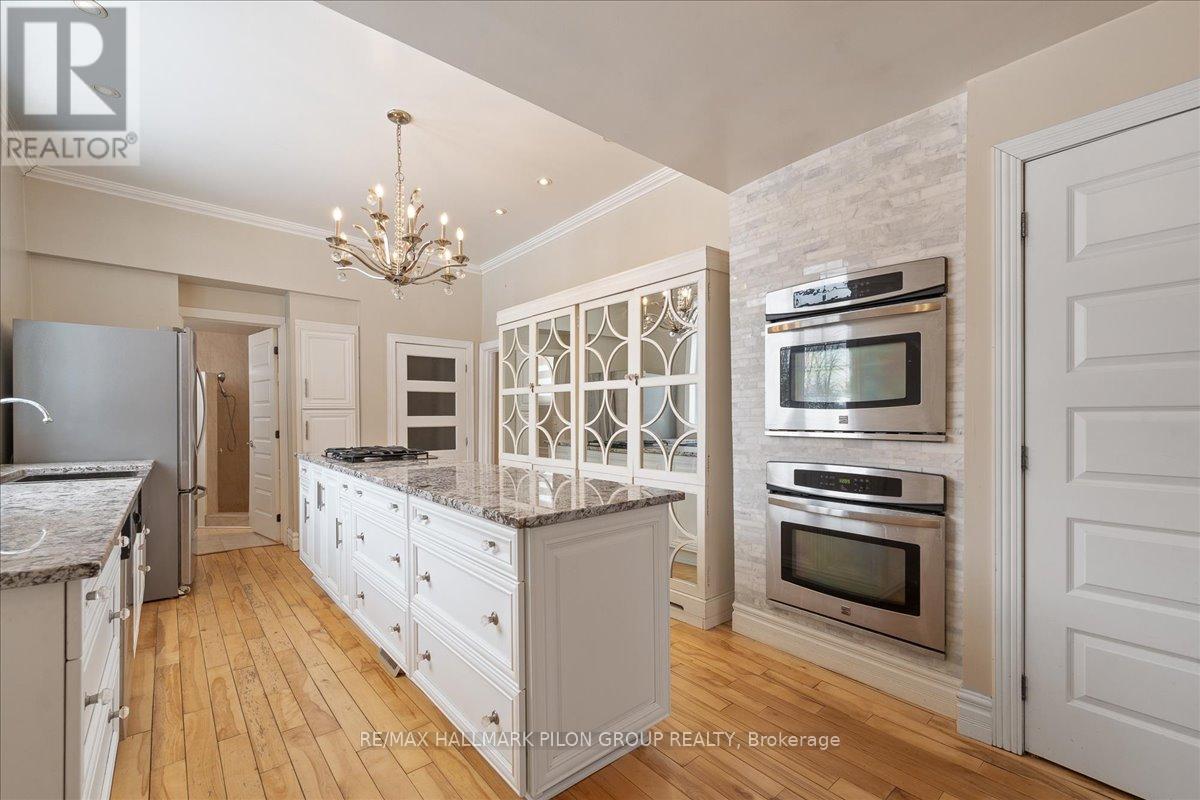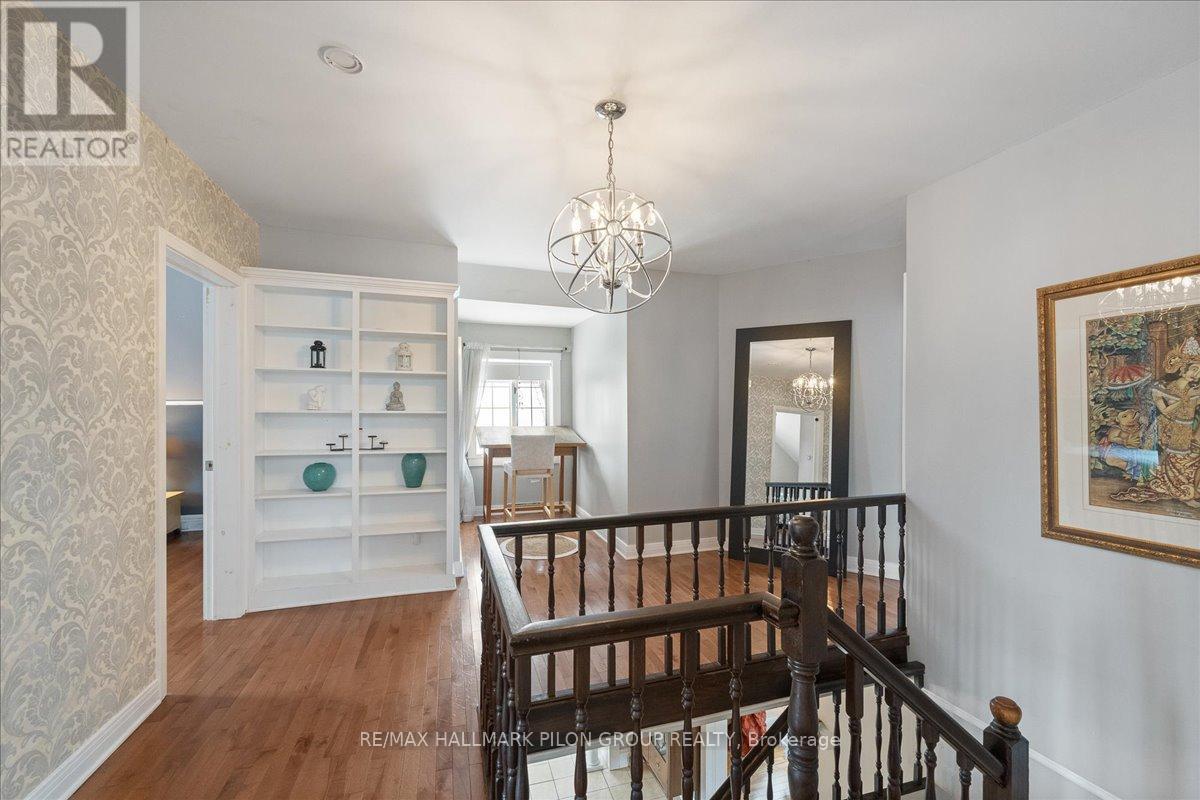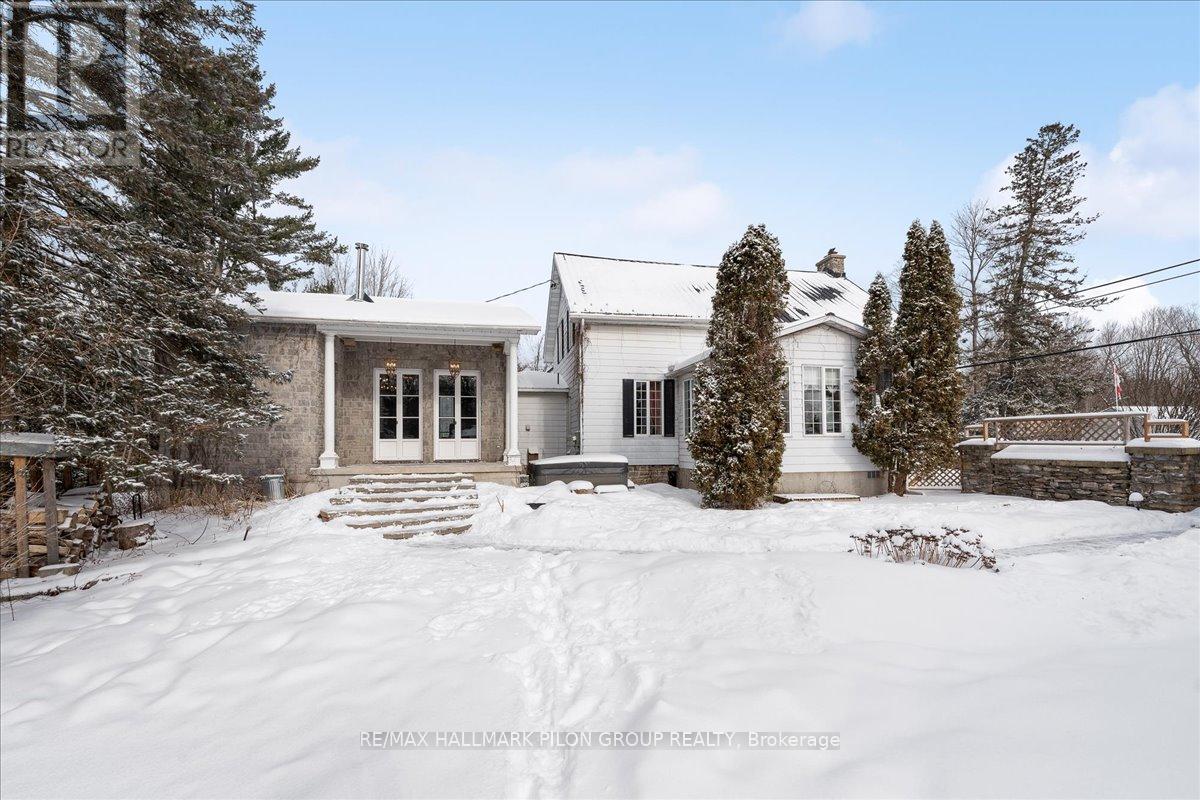






























MLS®: X11947582
上市天数: 7天
产权: Freehold
类型: R3 House , Detached
社区:
卧室: 3+
洗手间: 3
停车位: 6
建筑日期:
经纪公司: RE/MAX HALLMARK PILON GROUP REALTY|RE/MAX HALLMARK PILON GROUP REALTY|
价格:$ 849,000
预约看房 2
































MLS®: X11947582
上市天数: 7天
产权: Freehold
类型: R3 House , Detached
社区:
卧室: 3+
洗手间: 3
停车位: 6
建筑日期:
价格:$ 849,000
预约看房 2



丁剑来自山东,始终如一用山东人特有的忠诚和热情服务每一位客户,努力做渥太华最忠诚的地产经纪。

613-986-8608
[email protected]
Dingjian817

丁剑来自山东,始终如一用山东人特有的忠诚和热情服务每一位客户,努力做渥太华最忠诚的地产经纪。

613-986-8608
[email protected]
Dingjian817
| General Description | |
|---|---|
| MLS® | X11947582 |
| Lot Size | 189.6 x 200.2 FT|1/2 - 1.99 acres |
| Zoning Description | R3 |
| Interior Features | |
|---|---|
| Construction Style | Detached |
| Total Stories | 2 |
| Total Bedrooms | 3 |
| Total Bathrooms | 3 |
| Full Bathrooms | 2 |
| Half Bathrooms | 1 |
| Basement Type | Full (Partially finished) |
| Basement Development | Partially finished |
| Included Appliances | Blinds, Cooktop, Dishwasher, Dryer, Hot Tub, Oven, Refrigerator, Sauna, Storage Shed, Two stoves, Washer |
| Rooms | ||
|---|---|---|
| Primary Bedroom | Second level | 6.19 m x 4.72 m |
| Bedroom 2 | Second level | 3.45 m x 3.32 m |
| Bedroom 3 | Second level | 3.37 m x 3.32 m |
| Living room | Main level | 6.95 m x 4.11 m |
| Kitchen | Main level | 6.52 m x 3.37 m |
| Family room | Main level | 7.34 m x 4.06 m |
| Dining room | Main level | 7.13 m x 2.31 m |
| Sunroom | Main level | 4.62 m x 3.91 m |
| Office | Main level | 3.47 m x 3.42 m |
| Foyer | Main level | 3.47 m x 3.17 m |
| Exterior/Construction | |
|---|---|
| Constuction Date | |
| Exterior Finish | |
| Foundation Type | Block |
| Utility Information | |
|---|---|
| Heating Type | Forced air |
| Heating Fuel | Natural gas |
| Cooling Type | Central air conditioning |
| Water Supply | |
| Sewer Type | Septic System |
| Total Fireplace | 2 |
This one of a kind home combines the best of both worlds; a unique blend of history, and modern comfort. Part of this home was built back in the 1800's by the well-known Tucker Family in Clarence-Rockland. Nestled on a large fully fenced lot, the home offers a retreat from today's busy world. The expansive grounds feature a large in-ground pool with a pool house, covered seating area and full outdoor kitchen, as well as a hot tub, and wood sauna.The main house showcases the charm of yesteryear with stunning 11-foot original wood ceilings and thoughtfully preserved details, while offering all the modern conveniences needed for a comfortable lifestyle. With three bedrooms and three bathrooms, this home provides plenty of room for family and guests. The generous layout includes a large living area, dining room, formal family room and a well-appointed kitchen.The property also boasts a three-car garage with heated floors. There is plenty of storage in the back- huge shed with loft and electricity, ideal for additional storage, a studio, or potential extra hobbies. The entire home is capped with a durable steel roof, providing peace of mind for years to come.Whether you're lounging by the pool, soaking in the hot tub, or simply enjoying the beautiful surroundings, this home offers a truly exceptional living experience- where history and luxury meet.This property is more than just a home; it's a retreat, a sanctuary, and a piece of history waiting to be enjoyed. Don't miss the chance to make it yours! **** EXTRAS **** Original home was a General Store back in the late 1800's. (id:19004)
This REALTOR.ca listing content is owned and licensed by REALTOR® members of The Canadian Real Estate Association.
安居在渥京
长按二维码
关注安居在渥京
公众号ID:安居在渥京

安居在渥京
长按二维码
关注安居在渥京
公众号ID:安居在渥京
