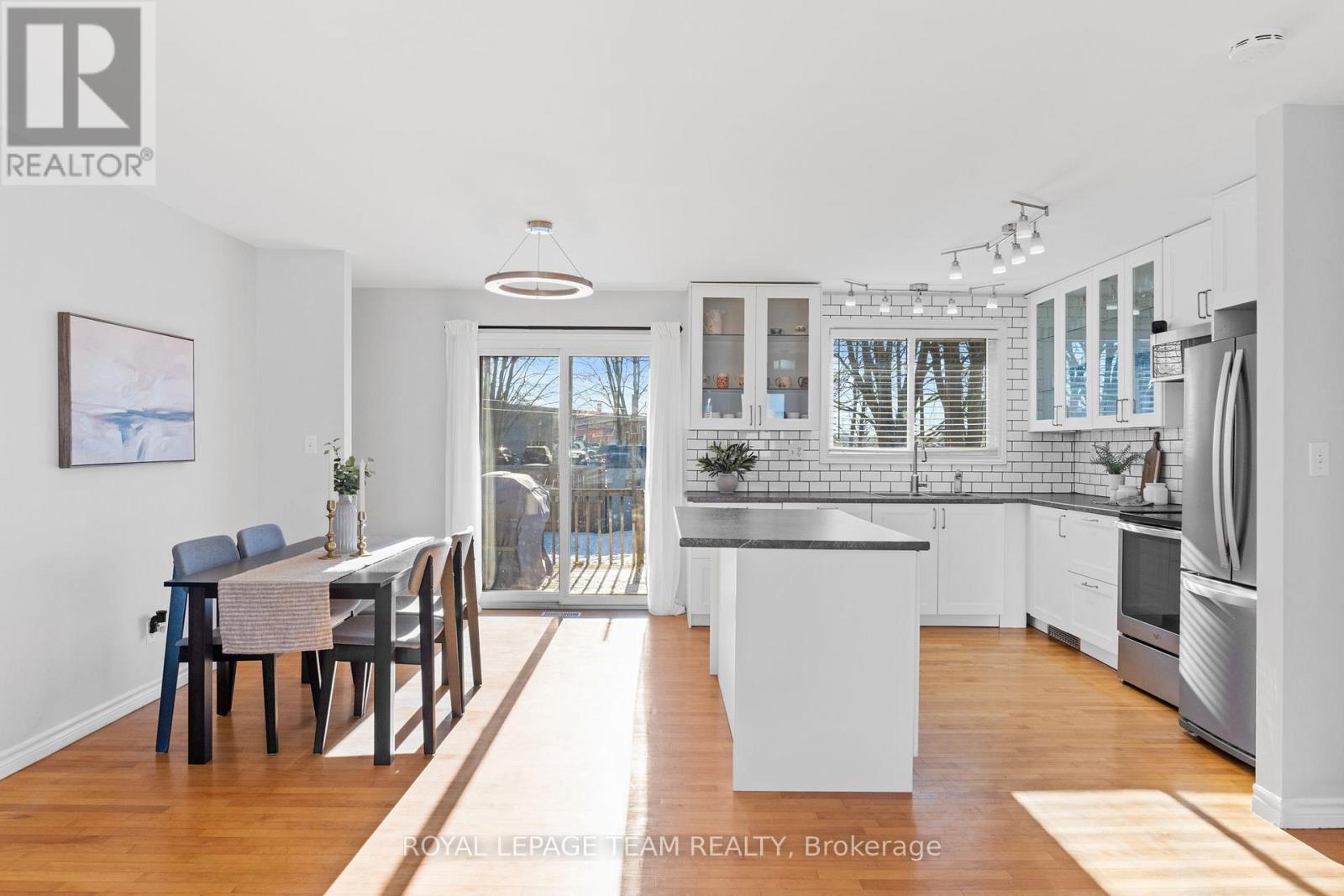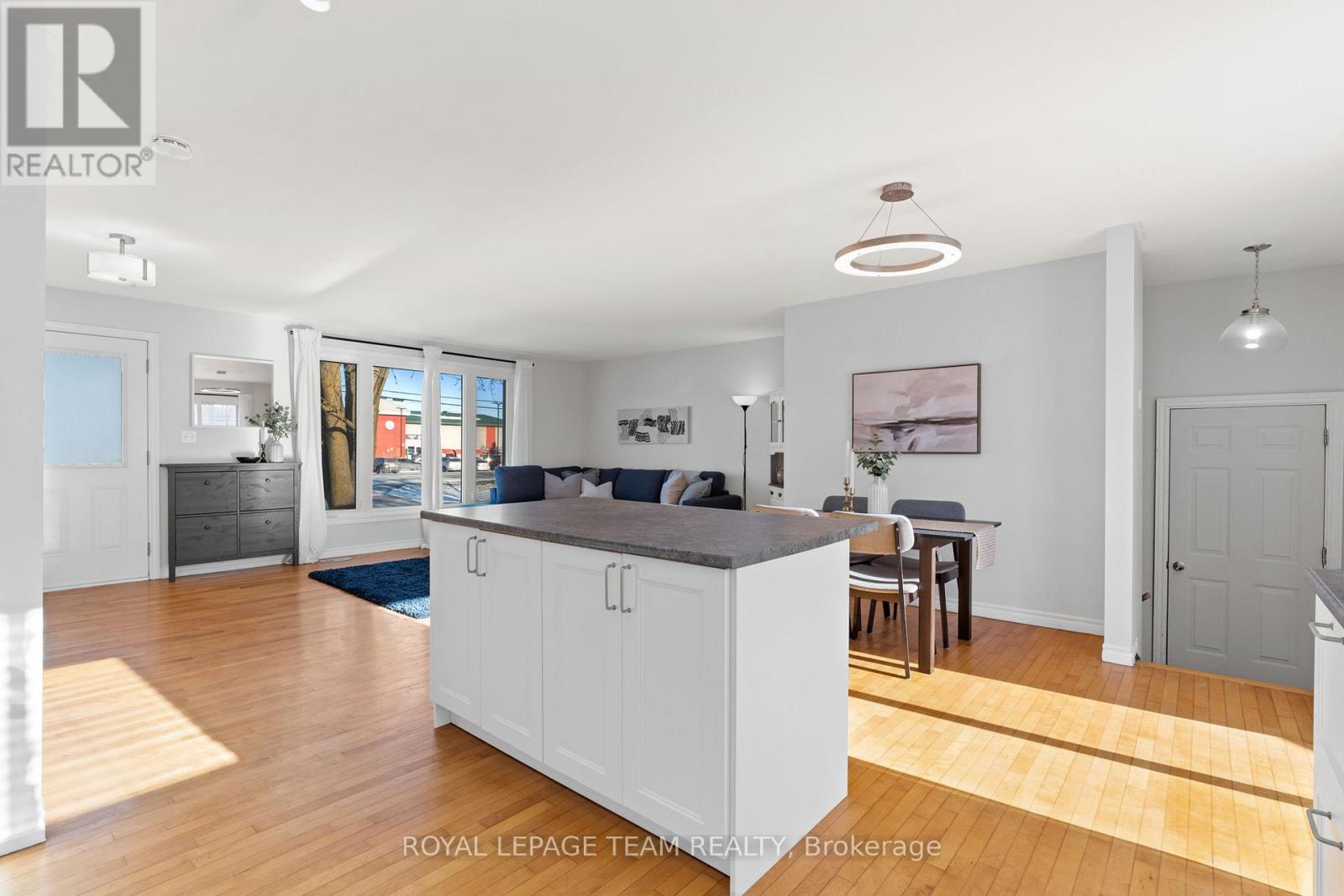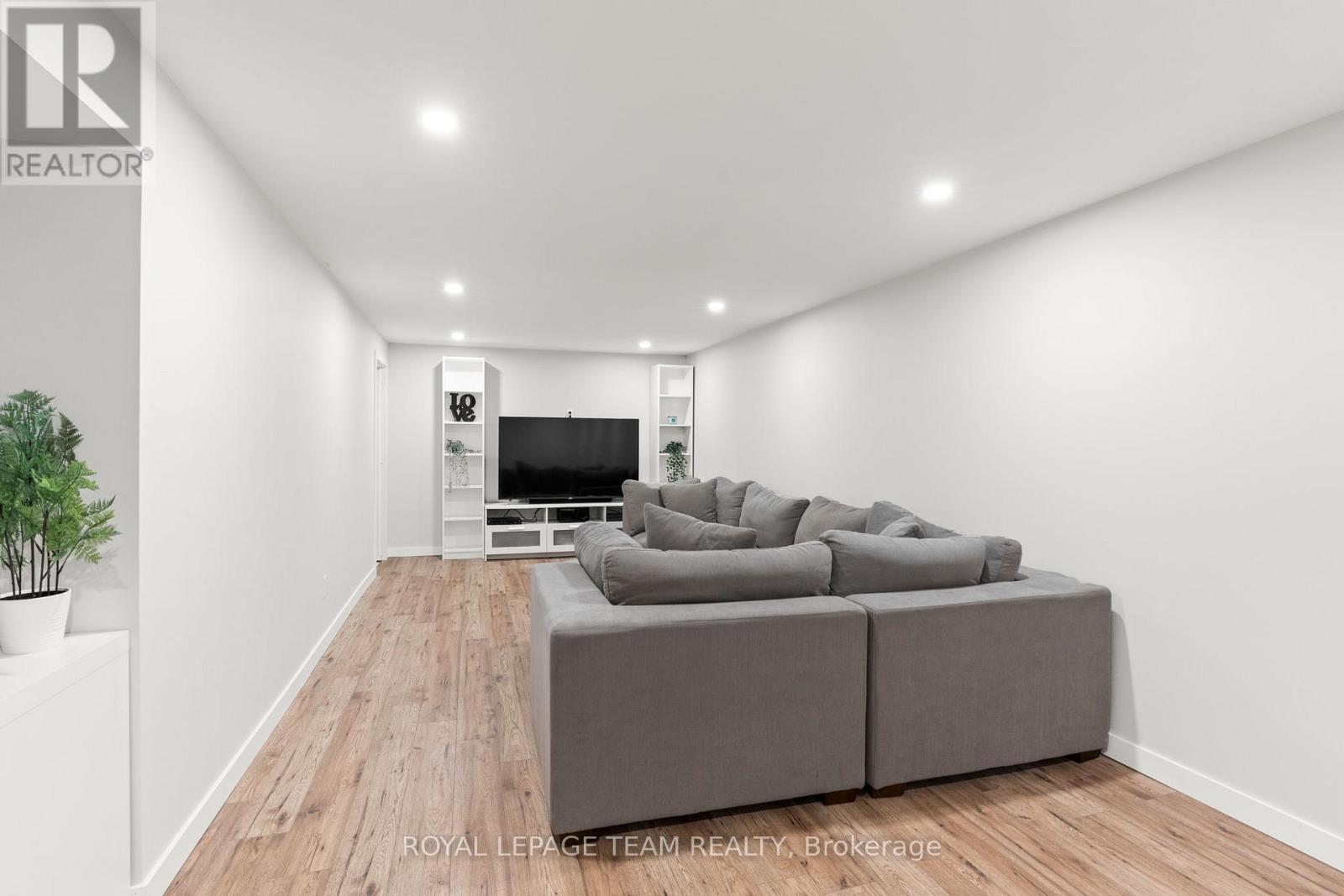



































MLS®: X11947428
上市天数: 7天
产权: Freehold
类型: House , Detached
社区:
卧室: 3+
洗手间: 2
停车位: 4
建筑日期:
经纪公司: ROYAL LEPAGE TEAM REALTY|ROYAL LEPAGE TEAM REALTY|
价格:$ 465,000
预约看房 14





































MLS®: X11947428
上市天数: 7天
产权: Freehold
类型: House , Detached
社区:
卧室: 3+
洗手间: 2
停车位: 4
建筑日期:
价格:$ 465,000
预约看房 14



丁剑来自山东,始终如一用山东人特有的忠诚和热情服务每一位客户,努力做渥太华最忠诚的地产经纪。

613-986-8608
[email protected]
Dingjian817

丁剑来自山东,始终如一用山东人特有的忠诚和热情服务每一位客户,努力做渥太华最忠诚的地产经纪。

613-986-8608
[email protected]
Dingjian817
| General Description | |
|---|---|
| MLS® | X11947428 |
| Lot Size | 79.98 x 180.98 FT |
| Zoning Description | |
| Interior Features | |
|---|---|
| Construction Style | Detached |
| Total Stories | 1 |
| Total Bedrooms | 3 |
| Total Bathrooms | 2 |
| Full Bathrooms | 1 |
| Half Bathrooms | 1 |
| Basement Type | N/A (Partially finished) |
| Basement Development | Partially finished |
| Included Appliances | Dishwasher, Dryer, Oven, Refrigerator, Stove, Washer, Window Coverings |
| Rooms | ||
|---|---|---|
| Bedroom 3 | Main level | 2.36 m x 3.07 m |
| Bedroom 2 | Main level | 2.81 m x 3.07 m |
| Primary Bedroom | Main level | 3.39 m x 3.51 m |
| Kitchen | Main level | 3.11 m x 3.53 m |
| Dining room | Main level | 2.54 m x 3.53 m |
| Living room | Main level | 5.85 m x 4.17 m |
| Recreational, Games room | Basement | 9.99 m x 4.95 m |
| Exterior/Construction | |
|---|---|
| Constuction Date | |
| Exterior Finish | Vinyl siding, Stone |
| Foundation Type | Block |
| Utility Information | |
|---|---|
| Heating Type | Forced air |
| Heating Fuel | Natural gas |
| Cooling Type | Central air conditioning |
| Water Supply | |
| Sewer Type | Septic System |
| Total Fireplace | |
Located just moments from Winchester's amenities, this well-maintained bungalow is close to retail, healthcare services, an elementary school, and recreational facilities. Step inside this wonderful, move-in ready home and discover a charming open floor plan, featuring a neutral color palette and hardwood floors throughout the main level. The layout includes three bedrooms, two bathrooms, a finished lower-level recreation room that adds extra living space, and an attached one-car garage. The kitchen, updated with soft-close cabinetry, glass front inserts, stainless-steel appliances, and a center island, flows effortlessly into the living and dining room, creating the perfect space for everyday living. The exterior is equally inviting, featuring a spacious, fully fenced backyard that's perfect for both relaxation and entertainment. This area comes complete with a deck, a fire pit for cozy evenings, and a storage shed for added convenience. (id:19004)
This REALTOR.ca listing content is owned and licensed by REALTOR® members of The Canadian Real Estate Association.
安居在渥京
长按二维码
关注安居在渥京
公众号ID:安居在渥京

安居在渥京
长按二维码
关注安居在渥京
公众号ID:安居在渥京
