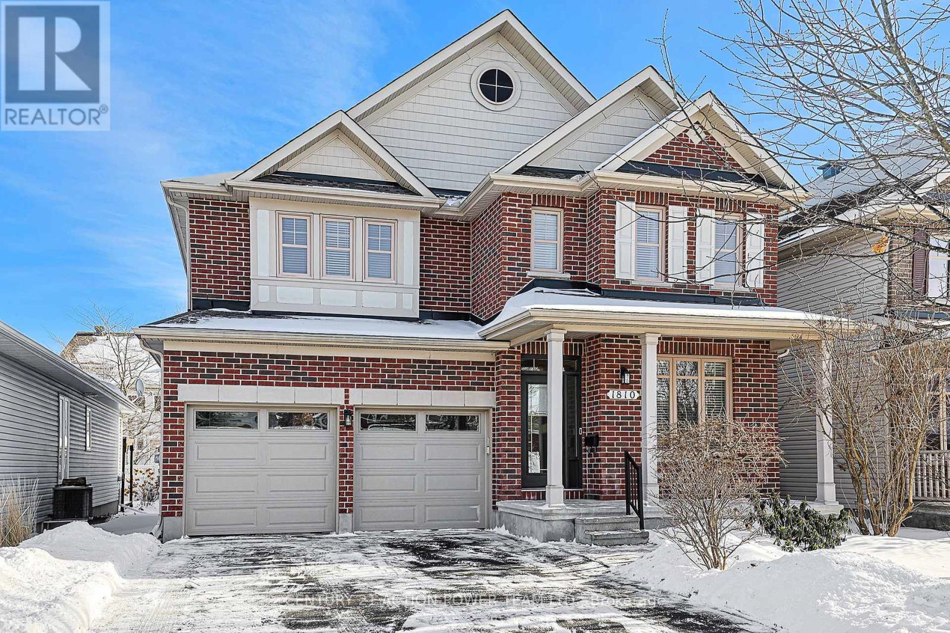





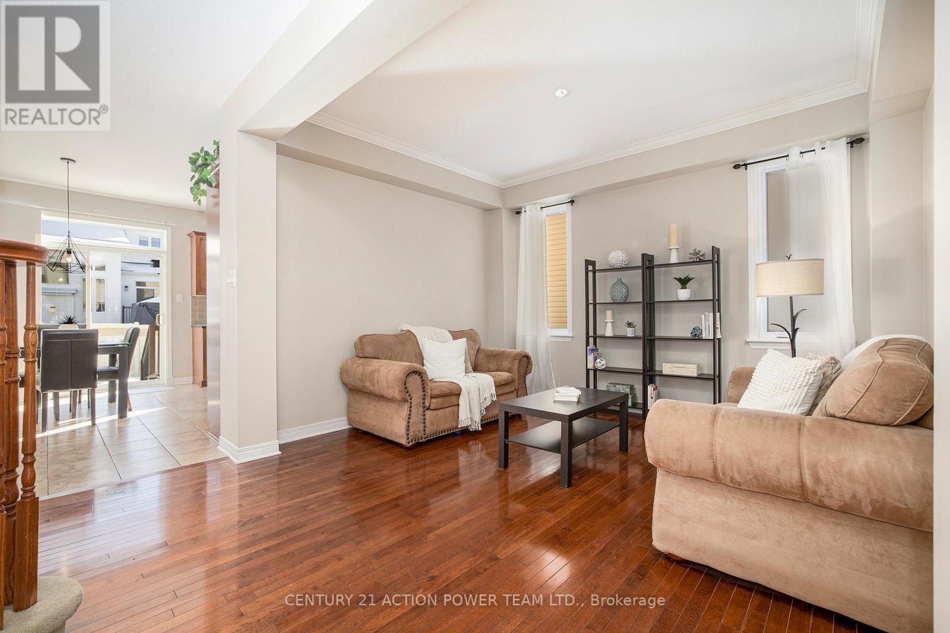







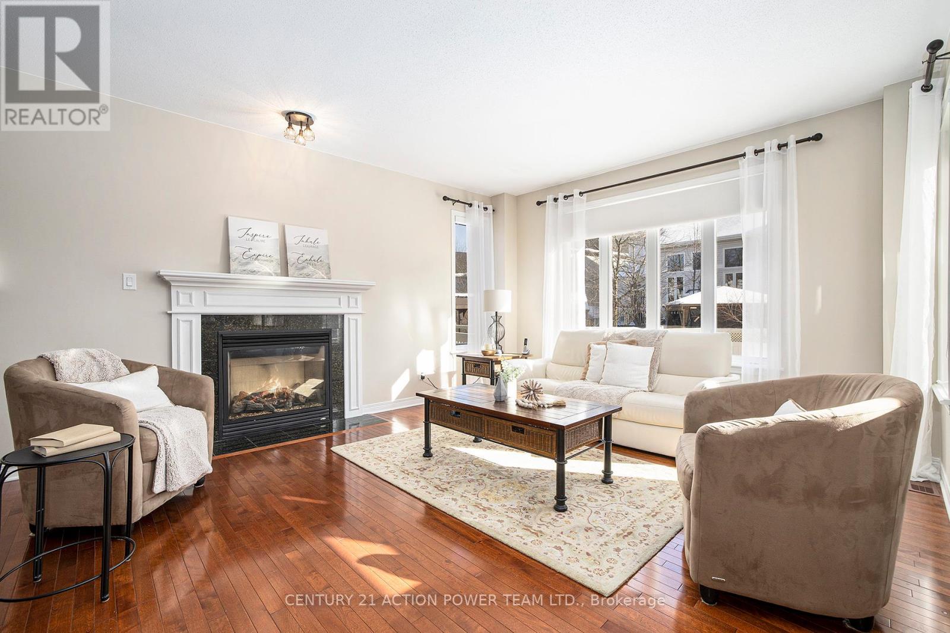

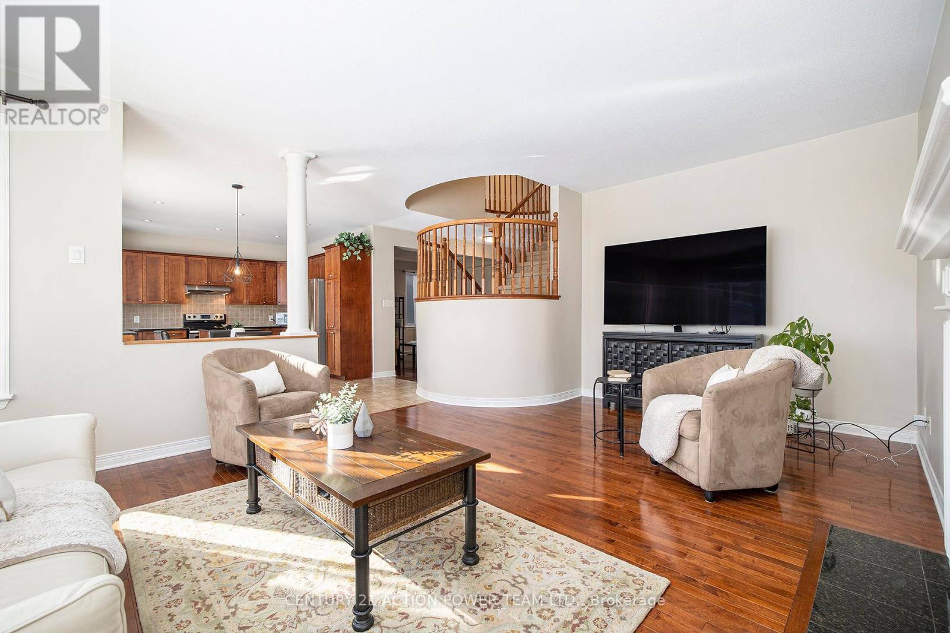















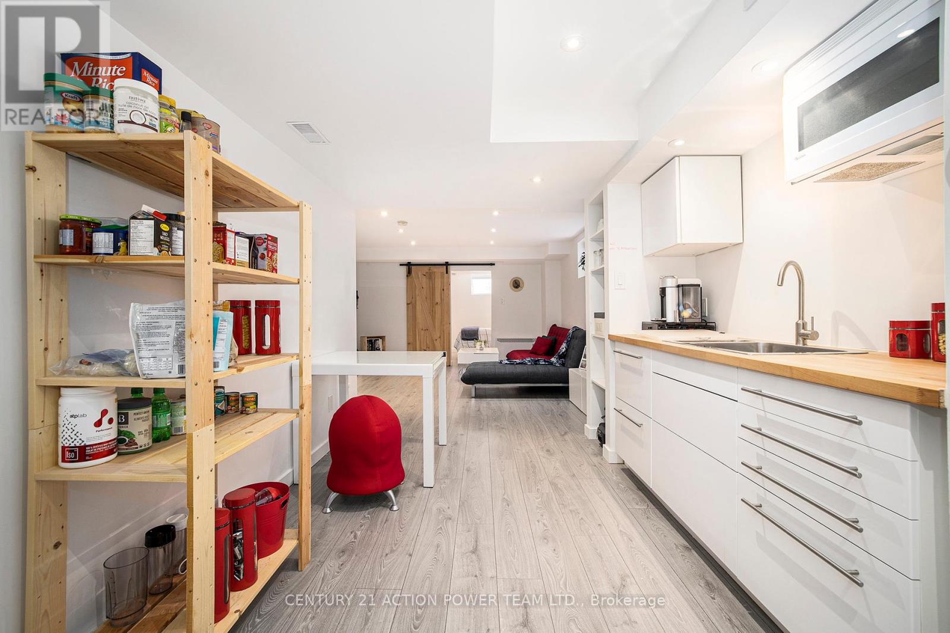




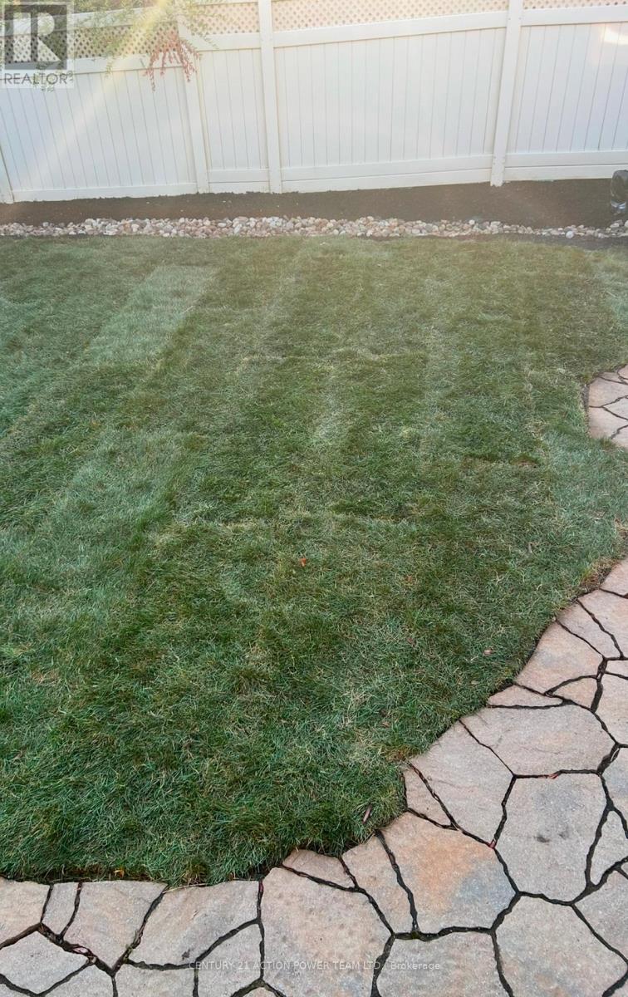


MLS®: X11947423
上市天数: 7天
产权: Freehold
类型: Residential House , Detached
社区:
卧室: 4+1
洗手间: 4
停车位: 4
建筑日期:
经纪公司: CENTURY 21 ACTION POWER TEAM LTD.|CENTURY 21 ACTION POWER TEAM LTD.|
价格:$ 969,900
预约看房 54









































MLS®: X11947423
上市天数: 7天
产权: Freehold
类型: Residential House , Detached
社区:
卧室: 4+1
洗手间: 4
停车位: 4
建筑日期:
价格:$ 969,900
预约看房 54



丁剑来自山东,始终如一用山东人特有的忠诚和热情服务每一位客户,努力做渥太华最忠诚的地产经纪。

613-986-8608
[email protected]
Dingjian817

丁剑来自山东,始终如一用山东人特有的忠诚和热情服务每一位客户,努力做渥太华最忠诚的地产经纪。

613-986-8608
[email protected]
Dingjian817
| General Description | |
|---|---|
| MLS® | X11947423 |
| Lot Size | 42.95 x 108.13 FT |
| Zoning Description | Residential |
| Interior Features | |
|---|---|
| Construction Style | Detached |
| Total Stories | 2 |
| Total Bedrooms | 5 |
| Total Bathrooms | 4 |
| Full Bathrooms | 3 |
| Half Bathrooms | 1 |
| Basement Type | N/A (Finished) |
| Basement Development | Finished |
| Included Appliances | Dishwasher, Dryer, Garage door opener, Microwave, Refrigerator, Stove, Washer, Window Coverings |
| Rooms | ||
|---|---|---|
| Kitchen | Main level | 3.25 m x 4.13 m |
| Family room | Main level | 6.29 m x 4.49 m |
| Dining room | Main level | 2.3 m x 4.13 m |
| Bathroom | Main level | 1.66 m x 1.8 m |
| Living room | Main level | 3.35 m x 3.74 m |
| Office | Main level | 3.15 m x 4.27 m |
| Bedroom | Basement | 2.94 m x 4.35 m |
| Other | Basement | 10.59 m x 4.35 m |
| Primary Bedroom | Second level | 5.33 m x 5.66 m |
| Bedroom 3 | Second level | 3.42 m x 3.56 m |
| Bedroom | Second level | 4.09 m x 4.44 m |
| Bedroom 2 | Second level | 4.77 m x 4.63 m |
| Exterior/Construction | |
|---|---|
| Constuction Date | |
| Exterior Finish | Brick, Vinyl siding |
| Foundation Type | Poured Concrete |
| Utility Information | |
|---|---|
| Heating Type | Forced air |
| Heating Fuel | Natural gas |
| Cooling Type | Central air conditioning |
| Water Supply | Municipal water |
| Sewer Type | Sanitary sewer |
| Total Fireplace | 2 |
Your Dream Home Awaits in Springridge, Orleans, ON. Welcome to this stunning 5-bedroom, 4-bathroom single detached home/ Perfectly designed for both family living and entertaining, this residence offers an impressive combination of space, style, and functionality. Key Features You'll Love Spacious Layout: This large home boasts ample room for the whole family, with 5 generously sized bedrooms and 4 stylishly updated bathrooms. Every detail has been thoughtfully considered to provide a modern and comfortable living experience. Primary Suite Retreat: The oversized primary bedroom is a sanctuary of relaxation, complete with a gas fireplace, an expansive walk-in closet, and a luxurious 5-piece ensuite bathroom. Modern Open-Concept Kitchen: Cooking and entertaining are a breeze in the beautifully updated kitchen, featuring granite countertops, stainless steel appliances, and a seamless open-concept design that flows into the main living spaces. Basement In-Law Suite: Perfect for extended family or guests, the fully finished basement in-law suite includes a kitchenette, offering privacy and convenience. Two-Car Garage & More: Enjoy plenty of parking and storage in the spacious two-car garage, and take comfort knowing every corner of this home is designed to make life easy. : Located in the Springridge community of Orleans, this home is steps away from parks, schools, and amenities, blending suburban tranquility with modern convenience such as grocery stores, restaurants, and shopping. Don't miss the opportunity to make this beautiful property your forever home. Spacious, stylish, and move-in ready, this is the home you've been waiting for! Schedule your private showing today. (id:19004)
This REALTOR.ca listing content is owned and licensed by REALTOR® members of The Canadian Real Estate Association.
安居在渥京
长按二维码
关注安居在渥京
公众号ID:安居在渥京

安居在渥京
长按二维码
关注安居在渥京
公众号ID:安居在渥京
