
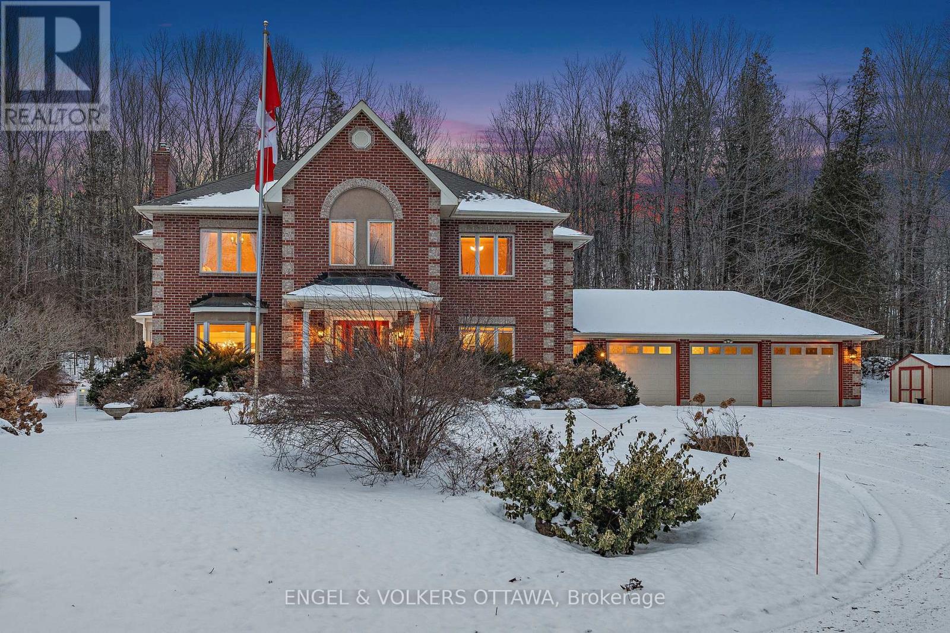













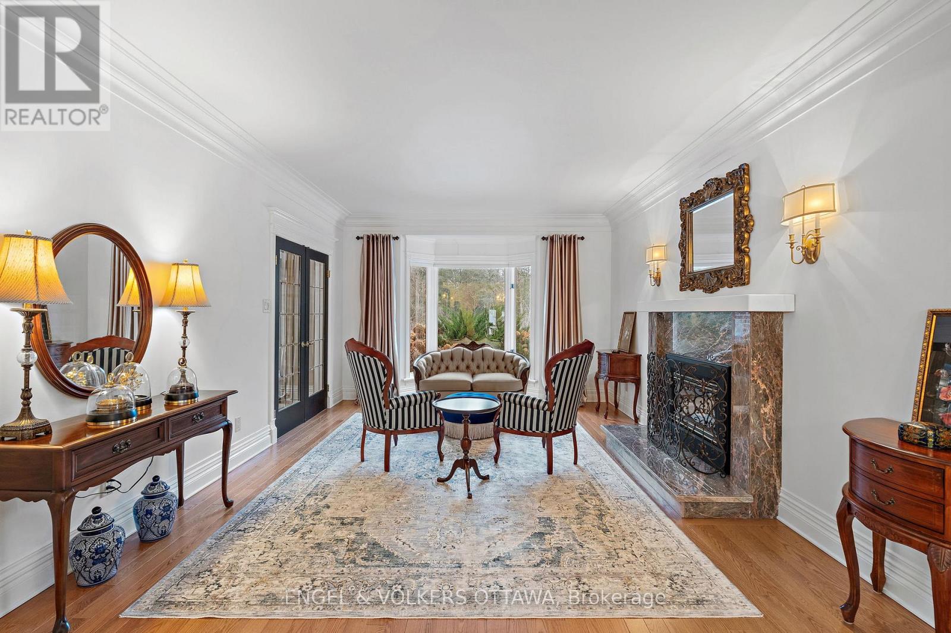







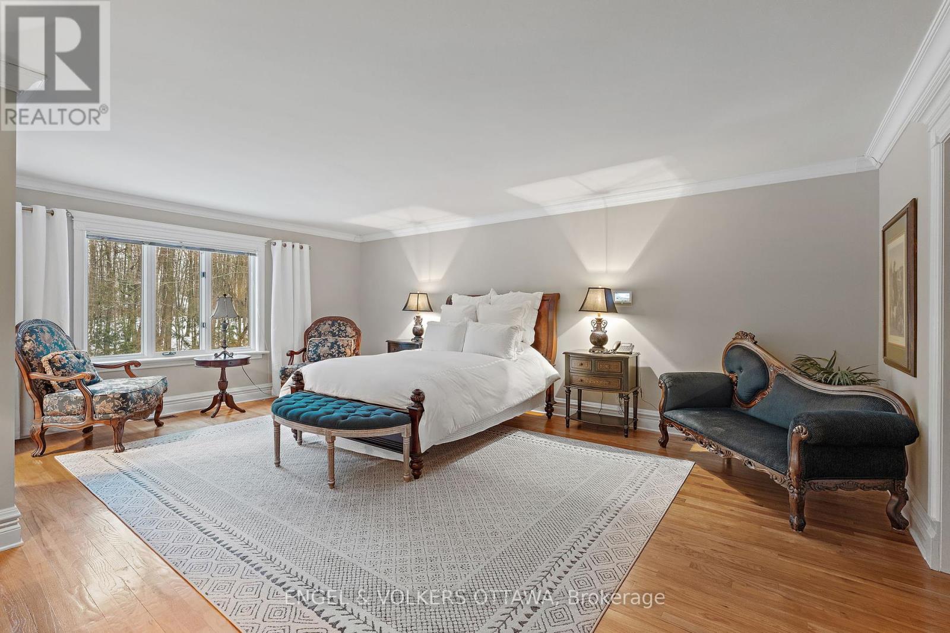

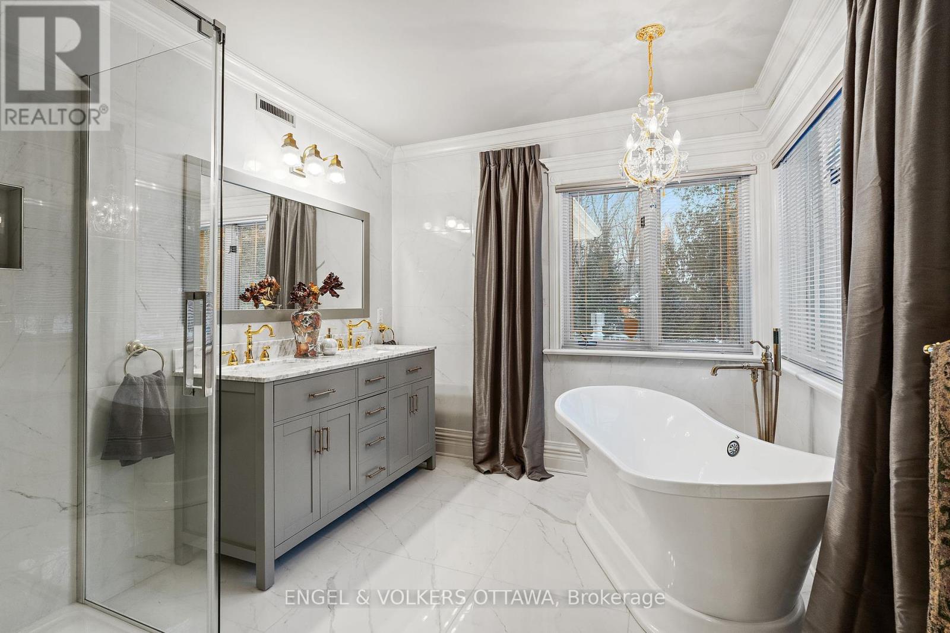



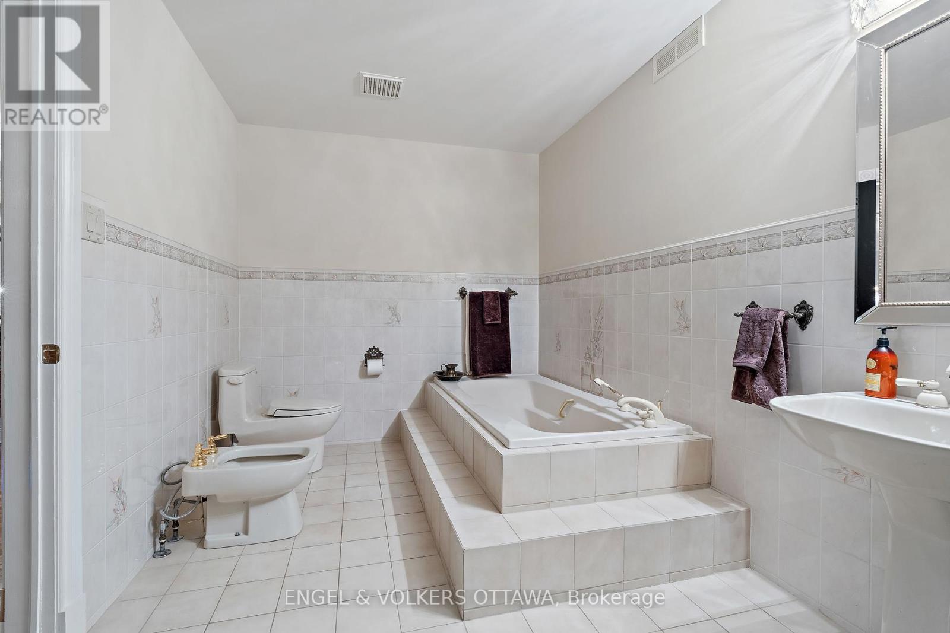









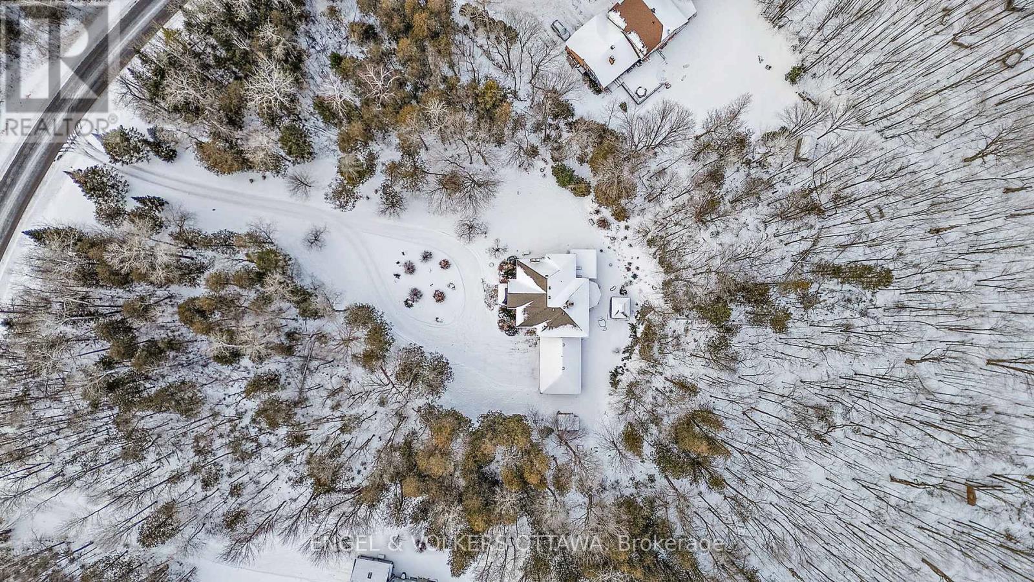
MLS®: X11947401
上市天数: 7天
产权:
类型: Residential Other
社区:
卧室: 4+
洗手间: 4
停车位: 6
建筑日期:
经纪公司: ENGEL & VOLKERS OTTAWA
价格:$ 1,750,000
预约看房 10









































MLS®: X11947401
上市天数: 7天
产权:
类型: Residential Other
社区:
卧室: 4+
洗手间: 4
停车位: 6
建筑日期:
价格:$ 1,750,000
预约看房 10



丁剑来自山东,始终如一用山东人特有的忠诚和热情服务每一位客户,努力做渥太华最忠诚的地产经纪。

613-986-8608
[email protected]
Dingjian817

丁剑来自山东,始终如一用山东人特有的忠诚和热情服务每一位客户,努力做渥太华最忠诚的地产经纪。

613-986-8608
[email protected]
Dingjian817
| General Description | |
|---|---|
| MLS® | X11947401 |
| Lot Size | 297.64 x 486.19 FT|2 - 4.99 acres |
| Zoning Description | Residential |
| Interior Features | |
|---|---|
| Construction Style | |
| Total Stories | 2 |
| Total Bedrooms | 4 |
| Total Bathrooms | 4 |
| Full Bathrooms | 2 |
| Half Bathrooms | 2 |
| Basement Type | Full (Finished) |
| Basement Development | Finished |
| Included Appliances | Water Treatment, Dishwasher, Dryer, Microwave, Refrigerator, Stove, Washer |
| Rooms | ||
|---|---|---|
| Dining room | Main level | 4.41 m x 4.26 m |
| Living room | Main level | 5.3 m x 3.68 m |
| Kitchen | Main level | 5.48 m x 4.47 m |
| Family room | Main level | 5.38 m x 4.92 m |
| Dining room | Main level | 4.36 m x 4.26 m |
| Solarium | Main level | 4.64 m x 2.84 m |
| Recreational, Games room | Lower level | 9.14 m x 4.8 m |
| Games room | Lower level | 8.83 m x 4.87 m |
| Bedroom | Second level | 4.57 m x 4.39 m |
| Bedroom | Second level | 4.57 m x 3.68 m |
| Bedroom | Second level | 4.31 m x 3.65 m |
| Primary Bedroom | Second level | 6.12 m x 5.1 m |
| Exterior/Construction | |
|---|---|
| Constuction Date | |
| Exterior Finish | Brick |
| Foundation Type | Concrete |
| Utility Information | |
|---|---|
| Heating Type | Forced air |
| Heating Fuel | Natural gas |
| Cooling Type | Central air conditioning |
| Water Supply | Drilled Well |
| Sewer Type | Septic System |
| Total Fireplace | 4 |
This breathtaking custom-built home in prestigious Rideau Forest showcases impeccable craftsmanship, timeless design and top-tier renovations. Constructed with a durable steel frame, this residence exudes quality and elegance at every turn. Step into the grand foyer, where a magnificent staircase and soaring ceilings make an unforgettable first impression. The home features crown moldings, 9-ft ceilings and rich mahogany doors and 4 fireplaces enhancing its classic charm. Natural light pours through large windows, highlighting the impeccable finishes throughout. The bright and spacious eat-in kitchen is a chefs dream, boasting a built-in pizza oven, a Sub-Zero refrigerator and high-end appliances. The added-on sunroom/living space has floor to ceilings windows bringing an abundance of natural light year-round. The primary suite is a private retreat, featuring a large walk-in closet, vanity and a luxurious 5-piece ensuite. A convenient circular driveway adds to the homes impressive curb appeal, while the meticulously landscaped lot provides a serene and private setting. Equipped with an alarm system with 4 outdoor cameras and 2 ring doorbells, a generator, a second back up battery for the septic and a central vacuum. This home perfectly blends classic elegance with modern luxury - a true gem in Rideau Forest! (id:19004)
This REALTOR.ca listing content is owned and licensed by REALTOR® members of The Canadian Real Estate Association.
安居在渥京
长按二维码
关注安居在渥京
公众号ID:安居在渥京

安居在渥京
长按二维码
关注安居在渥京
公众号ID:安居在渥京
