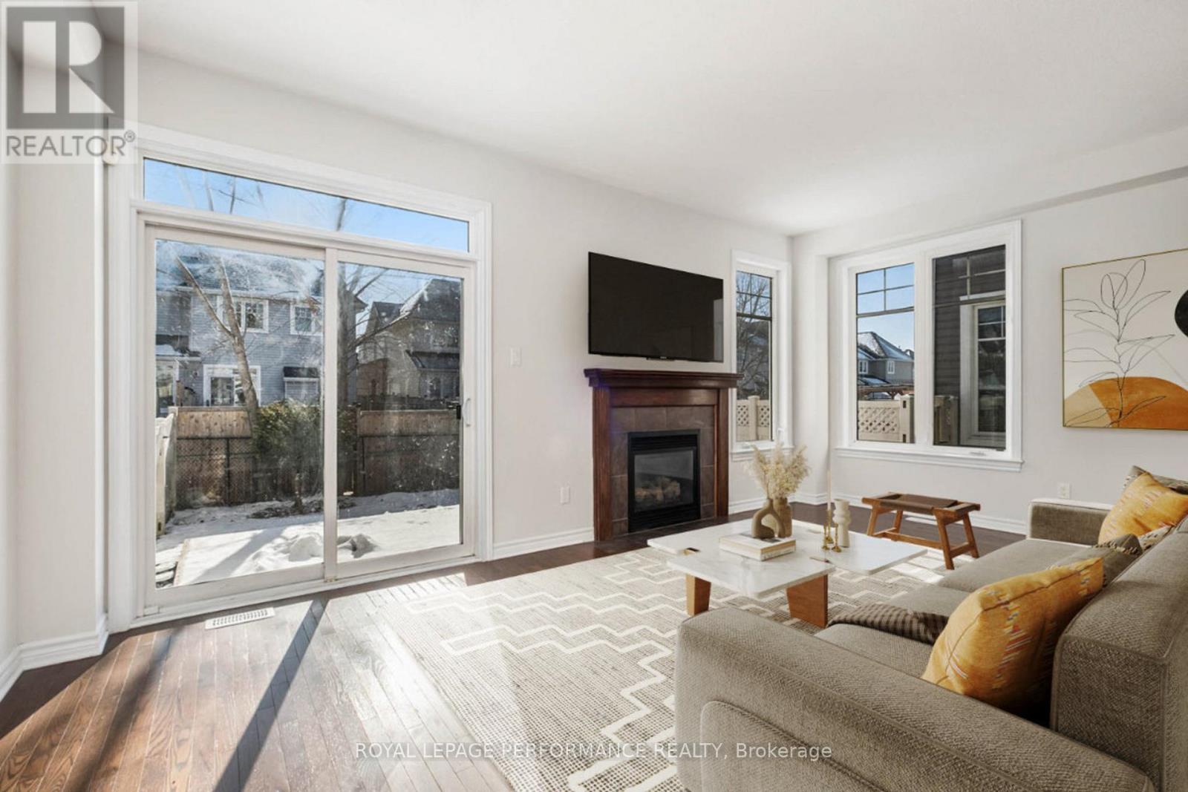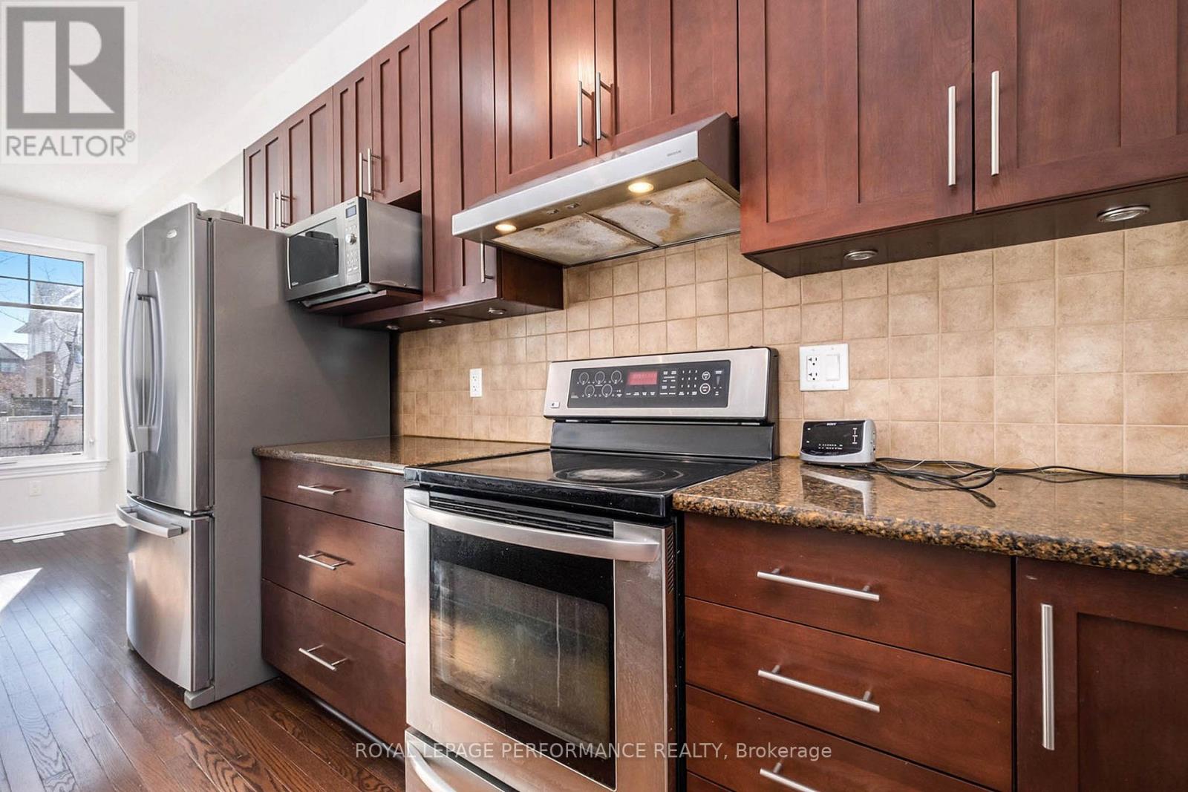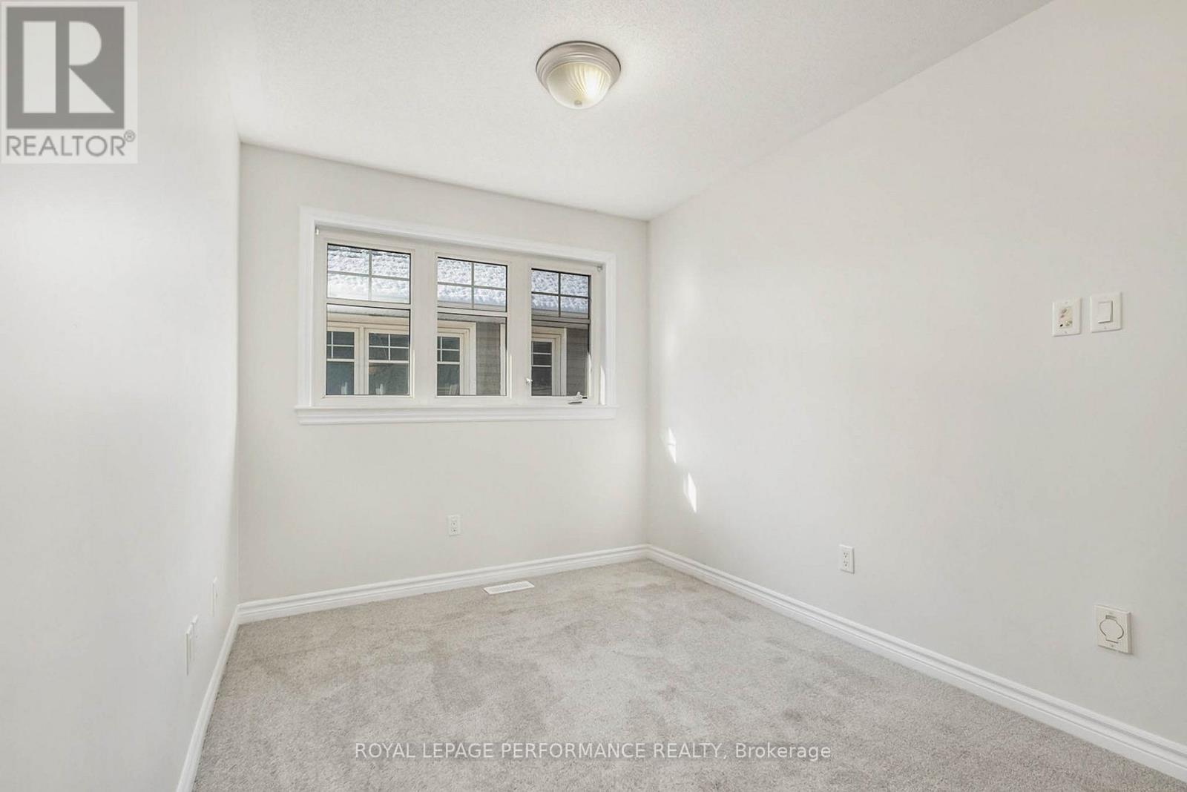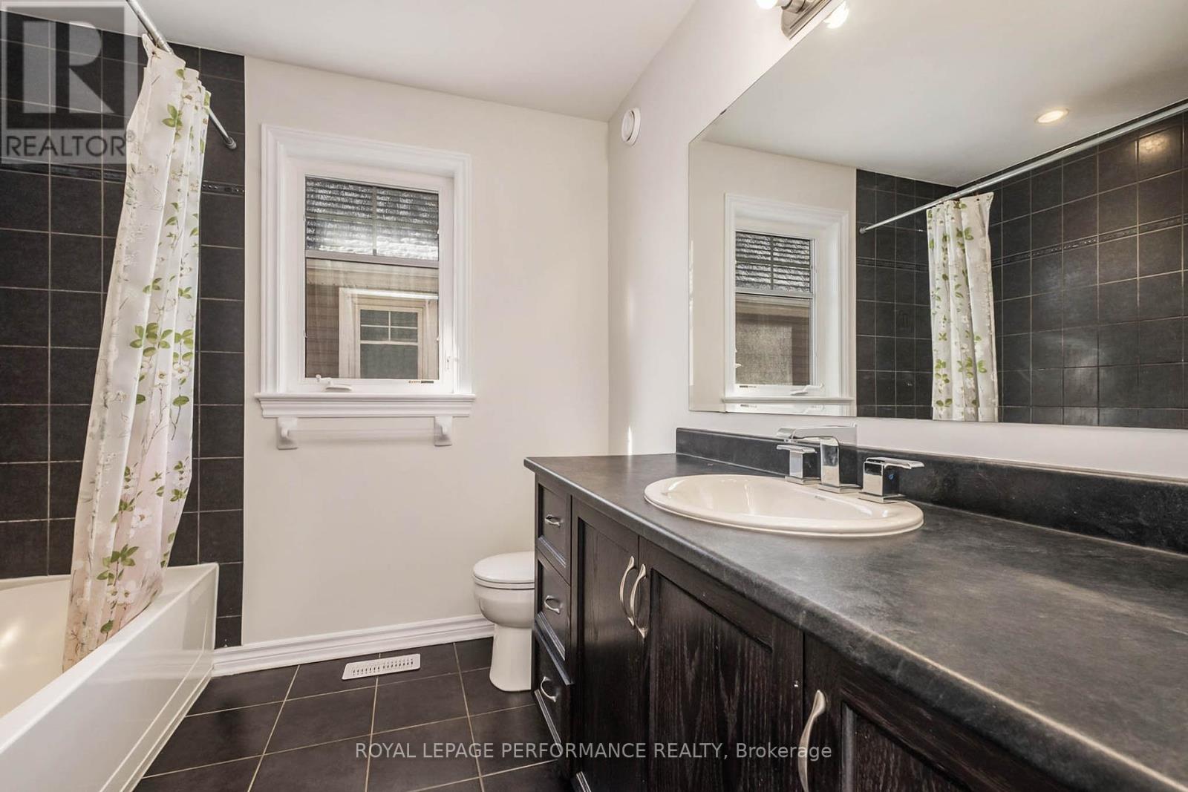































MLS®: X11947287
上市天数: 7天
产权: Freehold
类型: Residential Row / Townhouse , Attached
社区:
卧室: 3+
洗手间: 3
停车位: 3
建筑日期:
经纪公司: ROYAL LEPAGE PERFORMANCE REALTY
价格:$ 639,900
预约看房 9

































MLS®: X11947287
上市天数: 7天
产权: Freehold
类型: Residential Row / Townhouse , Attached
社区:
卧室: 3+
洗手间: 3
停车位: 3
建筑日期:
价格:$ 639,900
预约看房 9



丁剑来自山东,始终如一用山东人特有的忠诚和热情服务每一位客户,努力做渥太华最忠诚的地产经纪。

613-986-8608
[email protected]
Dingjian817

丁剑来自山东,始终如一用山东人特有的忠诚和热情服务每一位客户,努力做渥太华最忠诚的地产经纪。

613-986-8608
[email protected]
Dingjian817
| General Description | |
|---|---|
| MLS® | X11947287 |
| Lot Size | 25.4 x 105 FT |
| Zoning Description | Residential |
| Interior Features | |
|---|---|
| Construction Style | Attached |
| Total Stories | 2 |
| Total Bedrooms | 3 |
| Total Bathrooms | 3 |
| Full Bathrooms | 2 |
| Half Bathrooms | 1 |
| Basement Type | N/A (Finished) |
| Basement Development | Finished |
| Included Appliances | Garage door opener remote(s), Dishwasher, Dryer, Refrigerator, Stove, Washer |
| Rooms | ||
|---|---|---|
| Foyer | Main level | 1.89 m x 3.36 m |
| Bathroom | Main level | 1.48 m x 1.68 m |
| Kitchen | Main level | 2.53 m x 3.65 m |
| Dining room | Main level | 3.26 m x 3.43 m |
| Living room | Main level | 5.79 m x 3.02 m |
| Family room | Lower level | 5.55 m x 7.94 m |
| Laundry room | Second level | 1.82 m x 1.74 m |
| Loft | Second level | 2.49 m x 2.58 m |
| Bedroom 3 | Second level | 2.7 m x 3.95 m |
| Bedroom 2 | Second level | 2.99 m x 3.95 m |
| Primary Bedroom | Second level | 5.79 m x 5.5 m |
| Bathroom | Second level | 2.38 m x 2.34 m |
| Exterior/Construction | |
|---|---|
| Constuction Date | |
| Exterior Finish | Brick, Vinyl siding |
| Foundation Type | Poured Concrete |
| Utility Information | |
|---|---|
| Heating Type | Forced air |
| Heating Fuel | Natural gas |
| Cooling Type | Central air conditioning |
| Water Supply | Municipal water |
| Sewer Type | Sanitary sewer |
| Total Fireplace | 2 |
Exceptional END UNIT(2100 sqft Liv Space) in a Prime Location! Welcome to this sought-after Huntington Model by Tamarack, an END-UNIT Townhome that combines modern living with ultimate convenience. Boasting 3 bedrooms, 2.5 bathrooms, versatile LOFT & PRIVATE DRIVEWAY, this home offers an ideal layout for families, professionals or anyone seeking stylish comfort. With 2 gas fireplaces, 2ND FLOOR LAUNDRY & an oversized garage, this property stands out in every way. Main level highlights include hardwood flooring which enhances the open-concept layout! A spacious living room with a cozy gas fireplace flows seamlessly into the dining area. The bright kitchen features a walk-in pantry, raised counter for a breakfast bar & stainless steel appliances. Convenient powder room and a sunken foyer provide direct access to the oversized garage. Second floor features Brand New, plush carpet throughout(25) which creates a fresh and inviting feel. An IMPRESSIVE LOFT offers a flexible space for an office, play area, or hobby zone. The primary bedroom impresses with a large walk-in closet and a luxurious 4-piece ensuite, complete with a Roman soaker tub and separate glass-enclosed shower. Two additional bedrooms, a full main bathroom & a convenient second-floor laundry area complete this level. Brand new carpet(25) extends into the fully finished basement. A spacious family room with a gas fireplace is perfect for cozy nights in. Ample storage space ensures organization & functionality. Freshly painted throughout(25) offering a move-in-ready experience. Excellent Fenced backyard which offers a large Deck, great for entertaining or relaxing. Fantastic location just steps from Ouellette PARK, Sobeys, restaurants, Shoppers Drug Mart, gas stations & more. This popular end-unit model offers everything you could want in a home, from modern features to a prime location. Don't miss your chance to make this gem yours! Some pictures have been virtually staged. (id:19004)
This REALTOR.ca listing content is owned and licensed by REALTOR® members of The Canadian Real Estate Association.
安居在渥京
长按二维码
关注安居在渥京
公众号ID:安居在渥京

安居在渥京
长按二维码
关注安居在渥京
公众号ID:安居在渥京
