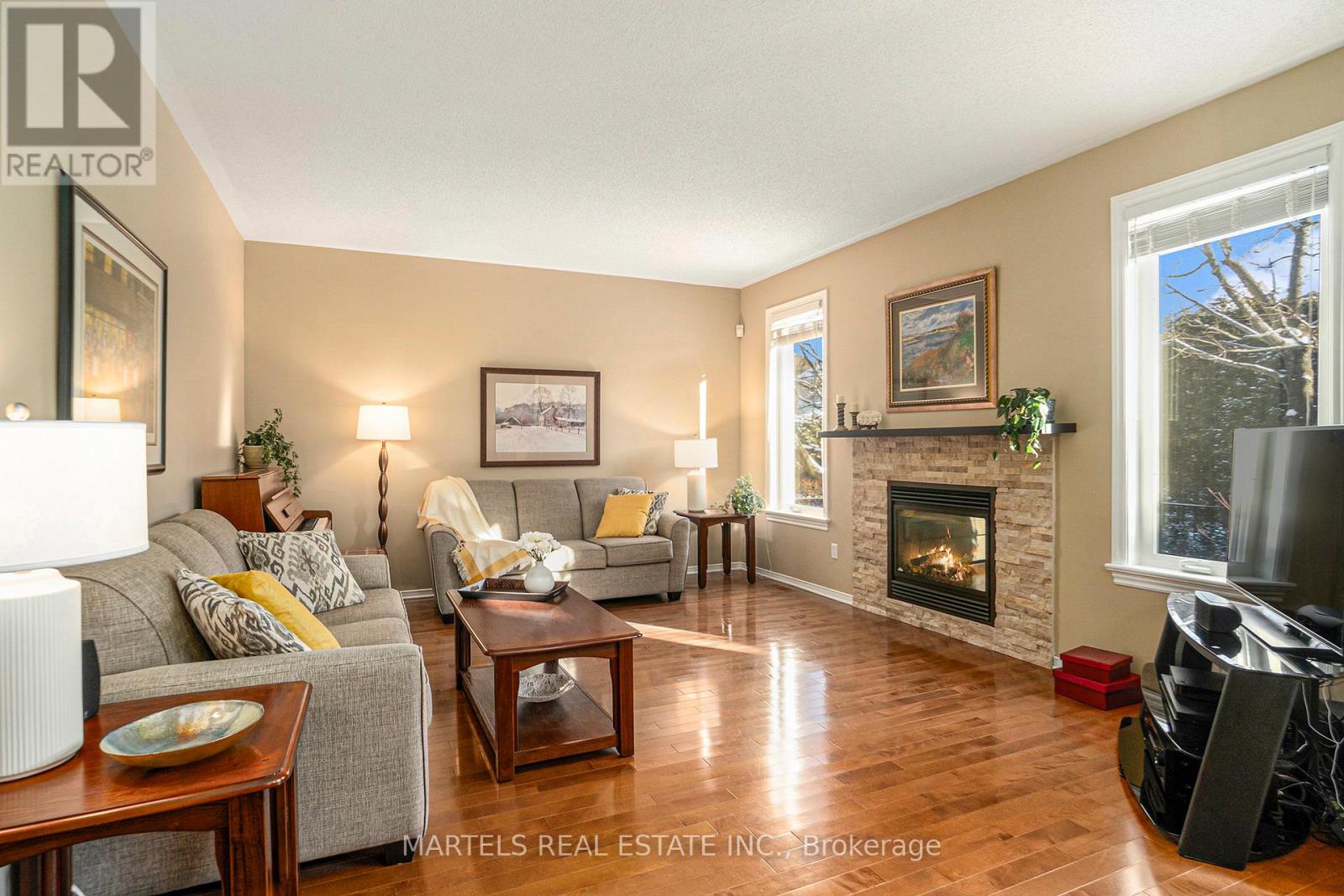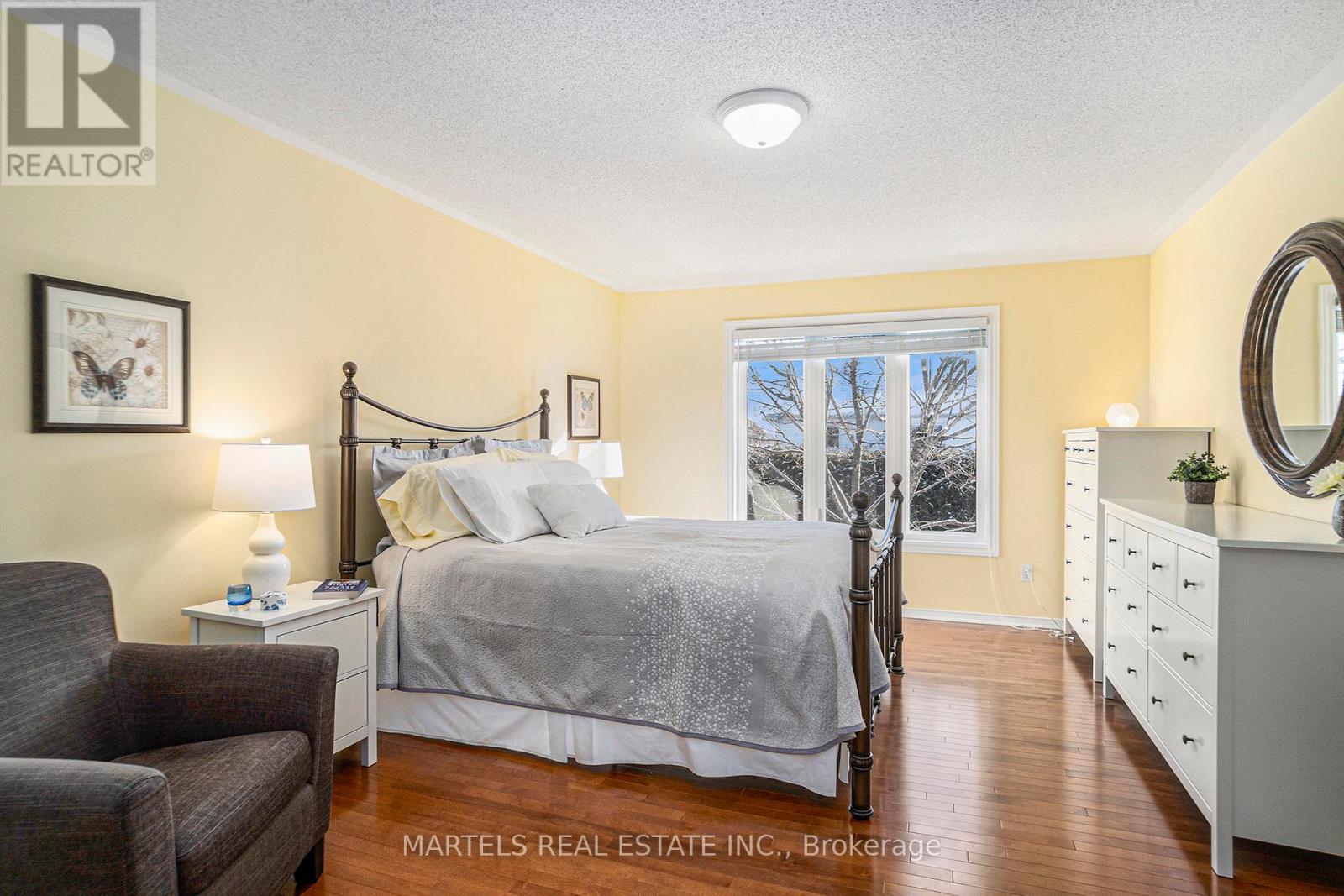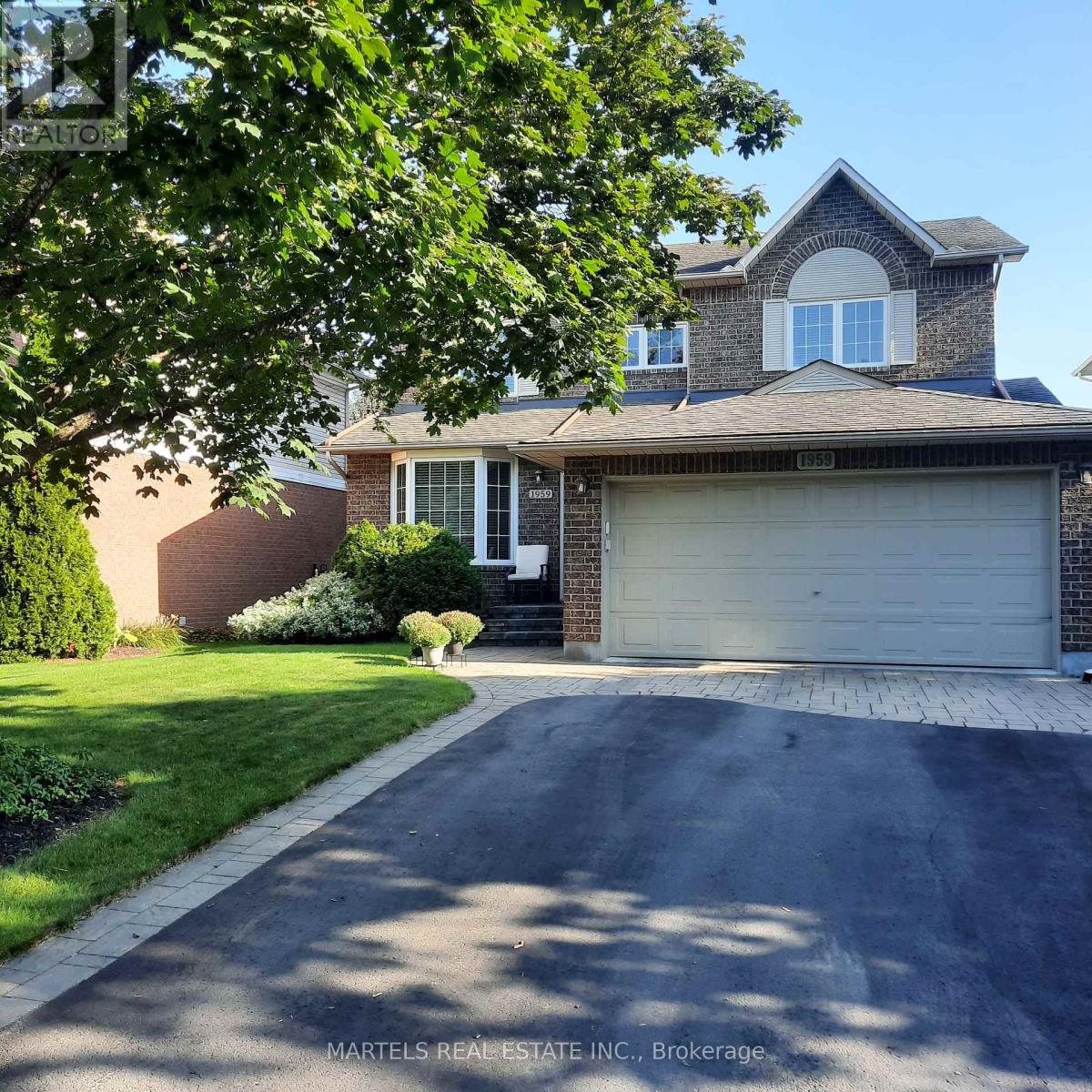























MLS®: X11947221
上市天数: 6天
产权: Freehold
类型: R1W House , Detached
社区:
卧室: 4+
洗手间: 3
停车位: 6
建筑日期:
经纪公司: MARTELS REAL ESTATE INC.
价格:$ 950,000
预约看房 8

























MLS®: X11947221
上市天数: 6天
产权: Freehold
类型: R1W House , Detached
社区:
卧室: 4+
洗手间: 3
停车位: 6
建筑日期:
价格:$ 950,000
预约看房 8



丁剑来自山东,始终如一用山东人特有的忠诚和热情服务每一位客户,努力做渥太华最忠诚的地产经纪。

613-986-8608
[email protected]
Dingjian817

丁剑来自山东,始终如一用山东人特有的忠诚和热情服务每一位客户,努力做渥太华最忠诚的地产经纪。

613-986-8608
[email protected]
Dingjian817
| General Description | |
|---|---|
| MLS® | X11947221 |
| Lot Size | 47.6 x 116.5 FT |
| Zoning Description | R1W |
| Interior Features | |
|---|---|
| Construction Style | Detached |
| Total Stories | 2 |
| Total Bedrooms | 4 |
| Total Bathrooms | 3 |
| Full Bathrooms | 2 |
| Half Bathrooms | 1 |
| Basement Type | Full (Unfinished) |
| Basement Development | Unfinished |
| Included Appliances | Garage door opener remote(s), Blinds, Dishwasher, Dryer, Hood Fan, Humidifier, Refrigerator, Stove, Washer |
| Rooms | ||
|---|---|---|
| Eating area | Main level | 3.84 m x 2.44 m |
| Kitchen | Main level | 4.15 m x 2.44 m |
| Bedroom 4 | Second level | 2.78 m x 3.45 m |
| Bathroom | Second level | 2.38 m x 2.23 m |
| Primary Bedroom | Second level | 7.23 m x 3.77 m |
| Bedroom 2 | Second level | 3.87 m x 3.64 m |
| Bedroom 3 | Second level | 3.45 m x 3.4 m |
| Foyer | Main level | 8.11 m x 3.52 m |
| Living room | Main level | 5.43 m x 3.35 m |
| Dining room | Main level | 4.47 m x 3.53 m |
| Den | Main level | 3.36 m x 3.12 m |
| Family room | Main level | 5.15 m x 4.24 m |
| Exterior/Construction | |
|---|---|
| Constuction Date | |
| Exterior Finish | Brick, Vinyl siding |
| Foundation Type | Poured Concrete |
| Utility Information | |
|---|---|
| Heating Type | Forced air |
| Heating Fuel | Natural gas |
| Cooling Type | Central air conditioning, Air exchanger |
| Water Supply | Municipal water |
| Sewer Type | Sanitary sewer |
| Total Fireplace | 1 |
Chapel Hill South A Prestigious Location West of Orleans! INCREDIBLE OPPORTUNITY to own a meticulously kept, smoke-free, pet-free home in a family-friendly neighborhood with excellent schools, nearby amenities, & just 20 minutes to downtown/Rideau. Pride of ownership is evident all over this inviting home. THE MAIN FLOOR offers a functional DEN, perfect for work & convenient laundry rm; Stunning hardwood floors (Mirage Birch) on 1st & 2nd level, crown mouldings in the formal living & dining room, upgraded lighting, & decora switches. The CUSTOM KITCHEN is a true highlight, offering seamless granite countertops, tumbled stone backsplash, pots-and-pans drawers & soft-close functionality for ultimate convenience & style, handy corner cabinets, microwave shelf, under-cabinet lighting & valences, lots of birch cabinets with crown moulding, large pantry, a centre island with electrical plug, & stainless steel appliances, all overlooking a bright FAMILY ROOM with an upgraded gas fireplace (2016) enhanced with stone facade & decorative wooden shelf; The BREAKFAST AREA, with patio doors leading to a private, fully FENCED YARD, is bordered by mature hedges & features a premium south-facing exposure that maximizes natural light throughout the day - a rare & valuable benefit. Enjoy outdoor relaxation or entertaining on the deck, surrounded by lush perennial gardens & beautiful maple tree, ideal for shade; UPSTAIRS, the king-sized primary bedroom with a WALK-IN CLOSET & a completely modernized ENSUITE (2022), while 3 additional bedrooms & a main bathroom complete the second floor. The unspoiled basement offers endless potential to create the space of your dreams. Recent updates include a new furnace & AC (2018), HWT (2024), & maintenance-free PVC windows. The inviting interlock walkway to the front entrance adds a welcoming touch. This warm, well-cared for, & well-loved home by its original owners is the perfect place to create cherished family memories. Don't miss your chance! **** EXTRAS **** Carpets only staircase; Waterproof vinyl floor;Roof 2007(40 yrs shingles);240 volt receptacle rough in for L2 charger;Rough in for bk up battery to run furnace;Building insp report, video, detailed F-S & area amenities avail. upon request (id:19004)
This REALTOR.ca listing content is owned and licensed by REALTOR® members of The Canadian Real Estate Association.
安居在渥京
长按二维码
关注安居在渥京
公众号ID:安居在渥京

安居在渥京
长按二维码
关注安居在渥京
公众号ID:安居在渥京
