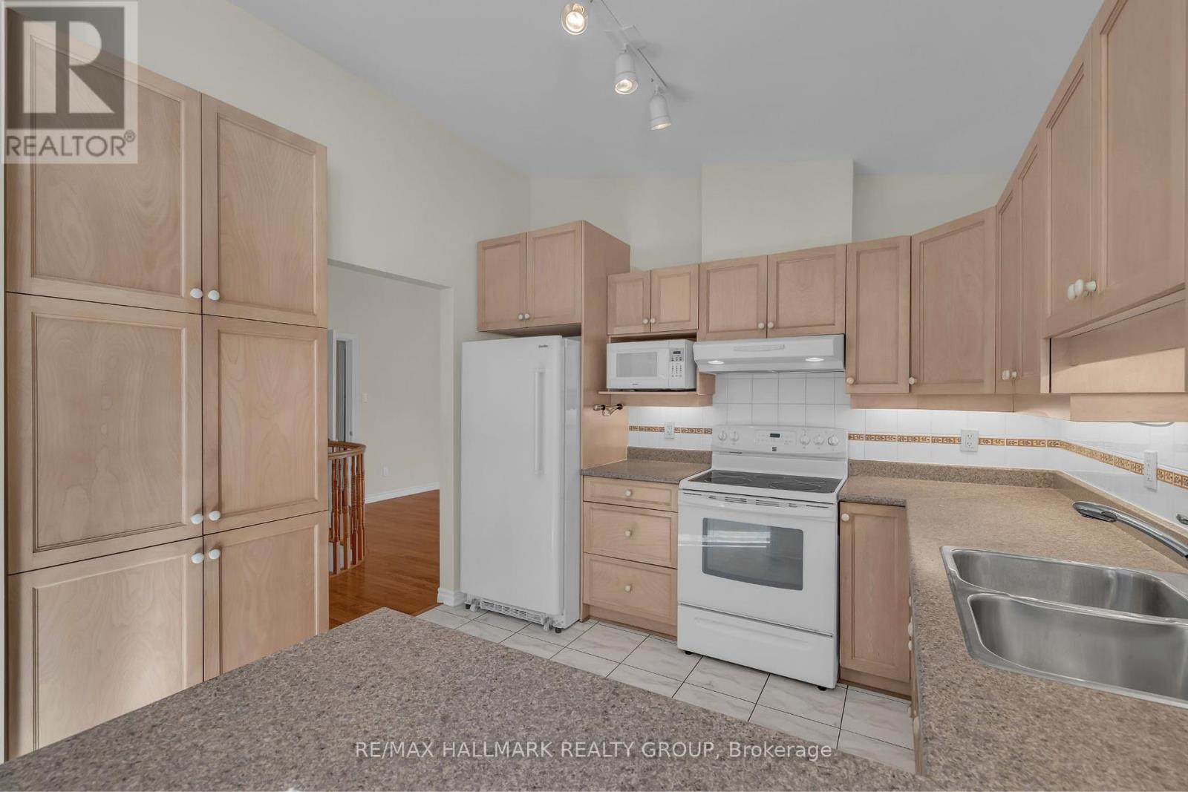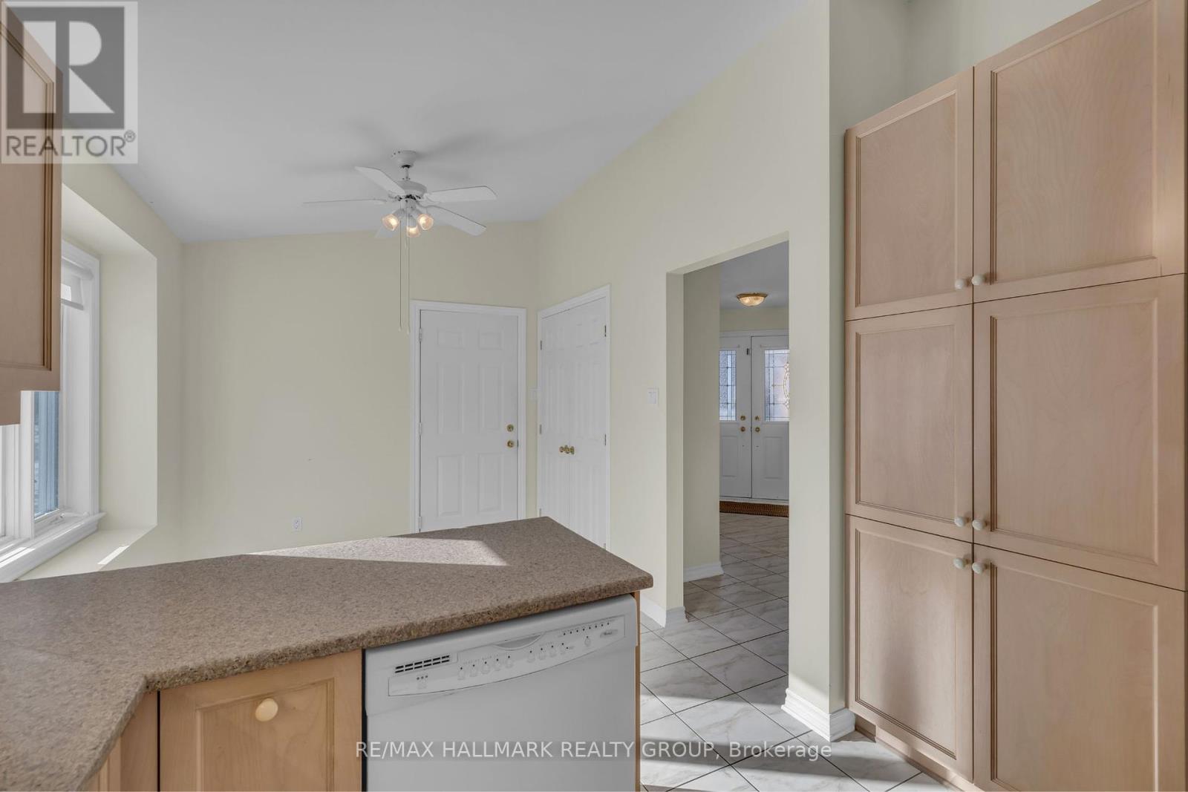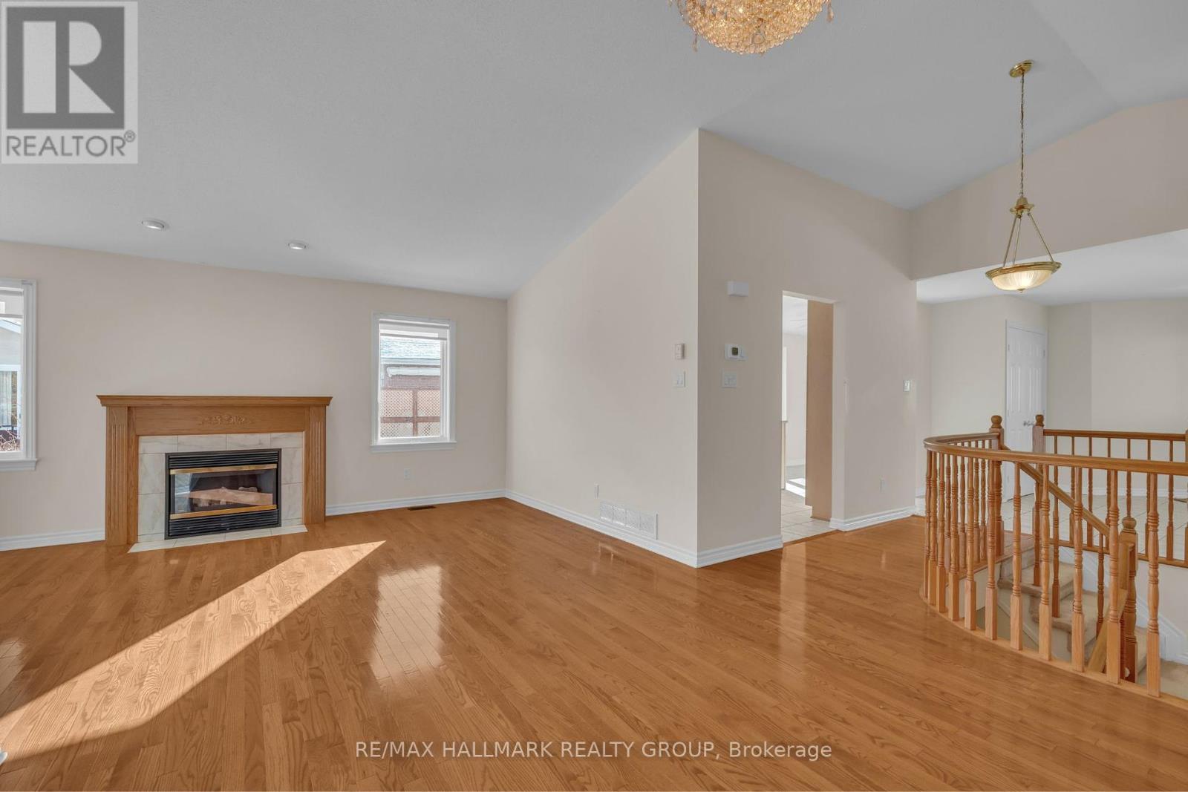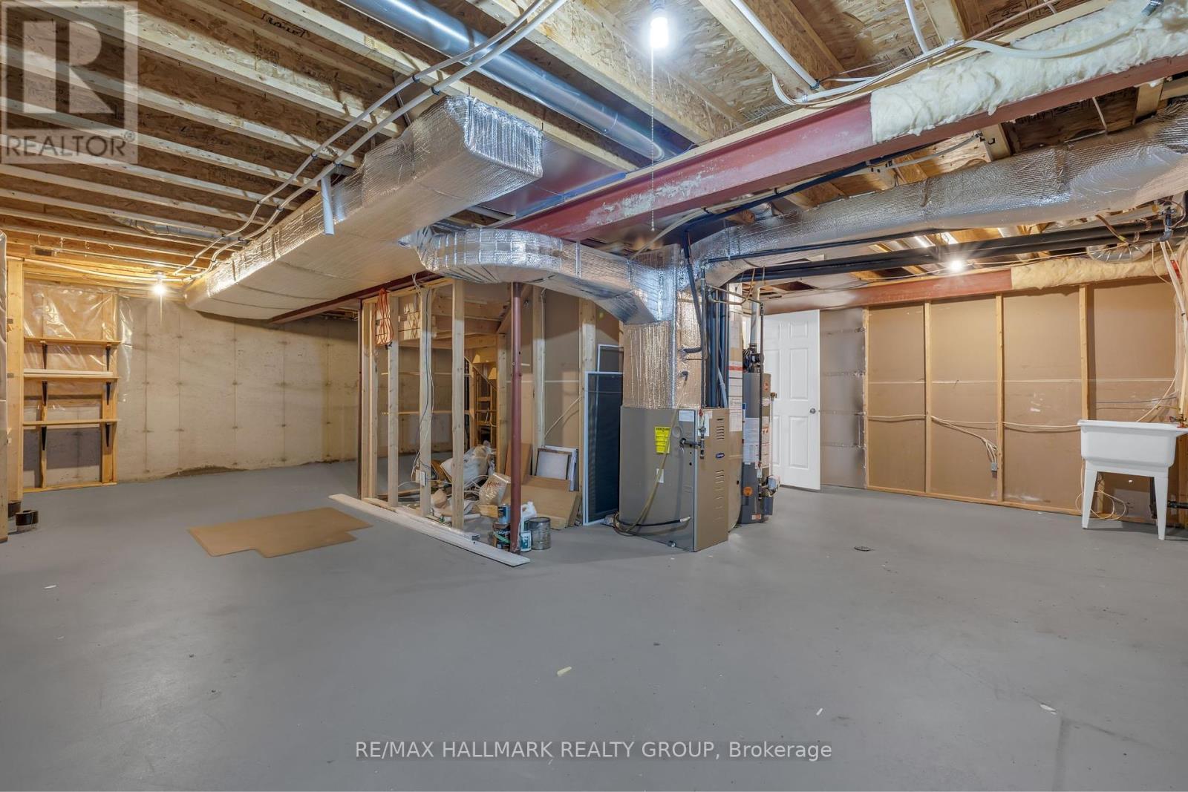







































MLS®: X11947082
上市天数: 6天
产权: Freehold
类型: R3X House , Semi-detached
社区:
卧室: 2+1
洗手间: 3
停车位: 6
建筑日期:
经纪公司: RE/MAX HALLMARK REALTY GROUP|RE/MAX HALLMARK REALTY GROUP|
价格:$ 759,000
预约看房 7









































MLS®: X11947082
上市天数: 6天
产权: Freehold
类型: R3X House , Semi-detached
社区:
卧室: 2+1
洗手间: 3
停车位: 6
建筑日期:
价格:$ 759,000
预约看房 7



丁剑来自山东,始终如一用山东人特有的忠诚和热情服务每一位客户,努力做渥太华最忠诚的地产经纪。

613-986-8608
[email protected]
Dingjian817

丁剑来自山东,始终如一用山东人特有的忠诚和热情服务每一位客户,努力做渥太华最忠诚的地产经纪。

613-986-8608
[email protected]
Dingjian817
| General Description | |
|---|---|
| MLS® | X11947082 |
| Lot Size | 36.3 x 109.6 FT |
| Zoning Description | R3X |
| Interior Features | |
|---|---|
| Construction Style | Semi-detached |
| Total Stories | 1 |
| Total Bedrooms | 3 |
| Total Bathrooms | 3 |
| Full Bathrooms | 3 |
| Half Bathrooms | |
| Basement Type | N/A (Finished) |
| Basement Development | Finished |
| Included Appliances | Garage door opener remote(s), Water Heater |
| Rooms | ||
|---|---|---|
| Bedroom 2 | Main level | 3.65 m x 2.84 m |
| Bathroom | Main level | Measurements not available x 3.09 m |
| Primary Bedroom | Main level | 4.67 m x 3.37 m |
| Bathroom | Main level | Measurements not available |
| Sunroom | Main level | 3.4 m x 2.6 m |
| Bathroom | Main level | Measurements not available |
| Kitchen | Main level | 3.14 m x 3.04 m |
| Dining room | Main level | 3.58 m x 2.99 m |
| Living room | Main level | 5.02 m x 3.49 m |
| Bedroom 3 | Lower level | 3.59 m x 4.2 m |
| Recreational, Games room | Lower level | 6.09 m x 5.24 m |
| Exterior/Construction | |
|---|---|
| Constuction Date | |
| Exterior Finish | Brick |
| Foundation Type | Poured Concrete |
| Utility Information | |
|---|---|
| Heating Type | Forced air |
| Heating Fuel | Natural gas |
| Cooling Type | Central air conditioning |
| Water Supply | Municipal water |
| Sewer Type | Sanitary sewer |
| Total Fireplace | 2 |
Nestled in Bridlewood's sought-after adult lifestyle community, this charming semi-detached bungalow offers the perfect combination of comfort and convenience lifestyle. With 3 bedrooms and 3 full bathrooms, this spacious yet manageable home is ideal for effortless living.The bright main floor features hardwood floors, a cozy gas fireplace, and large windows that flood the home with natural light. The open floor plan ensures everything you need is on one level, including a stylish kitchen with wrap-around counters, ample cabinet space, and a tiled floor for easy upkeep. Adjacent to the living area, the sunroom offers a peaceful retreat for year-round enjoyment.The primary suite is a true sanctuary, with a walk-in closet and a 3-piece en-suite bathroom featuring a walk-in shower. A second main-floor bedroom and private full bath offer flexibility for guests, hobbies, or a home office.The lower level adds even more value with a second fireplace, cozy carpeting, an additional bedroom, and another full bathroom ideal for visitors or extended family. Step outside to a deck and lush green space, perfect for relaxing in a private, low-maintenance setting. Easy access to grocery stores, medical services, parks, and the Trans-Canada Trail. Nearby recreational facilities, including Glen Cairn Tennis Club and Jack Charron Arena, make staying active easy. Commuting is simple with OC Transpo express routes and quick access to major roads. Shopping at Kanata Centrum and Hazeldean Mall is just moments away. If you're looking for a turnkey lifestyle in a peaceful community with everything nearby. 24 hr IRR on all offers as per form244. (id:19004)
This REALTOR.ca listing content is owned and licensed by REALTOR® members of The Canadian Real Estate Association.
安居在渥京
长按二维码
关注安居在渥京
公众号ID:安居在渥京

安居在渥京
长按二维码
关注安居在渥京
公众号ID:安居在渥京
