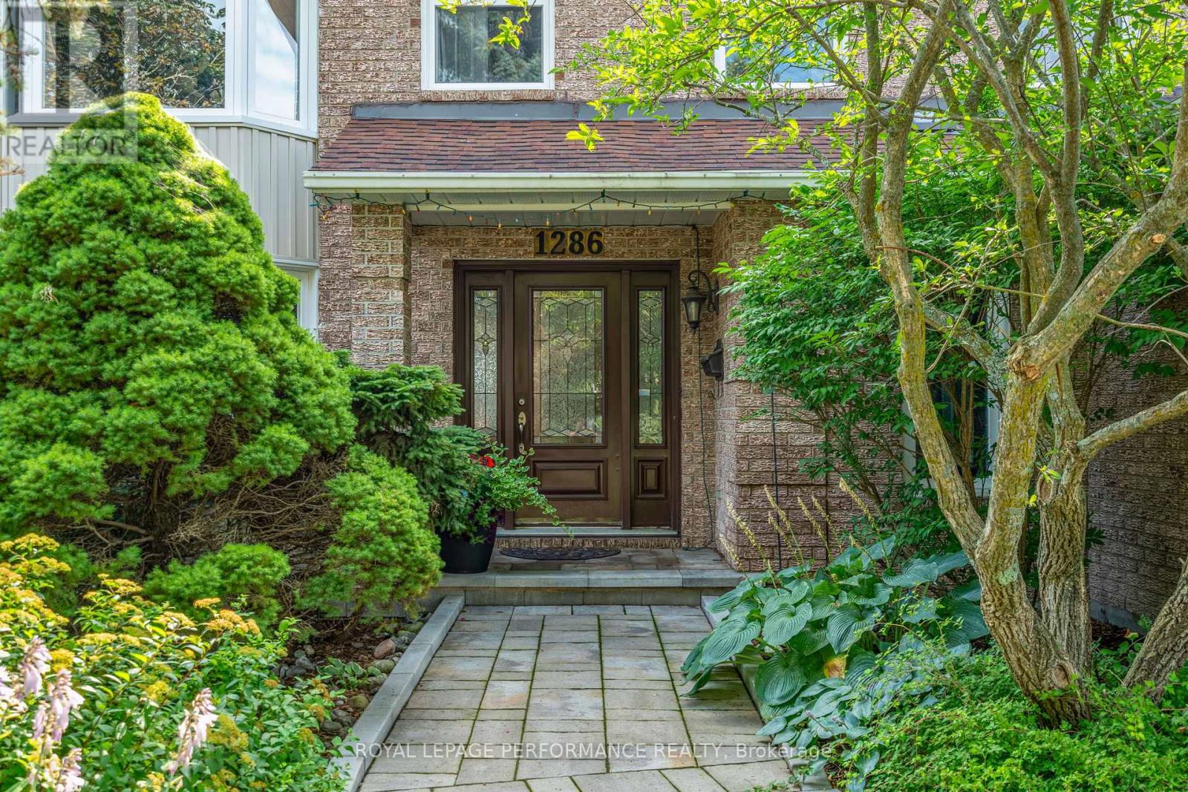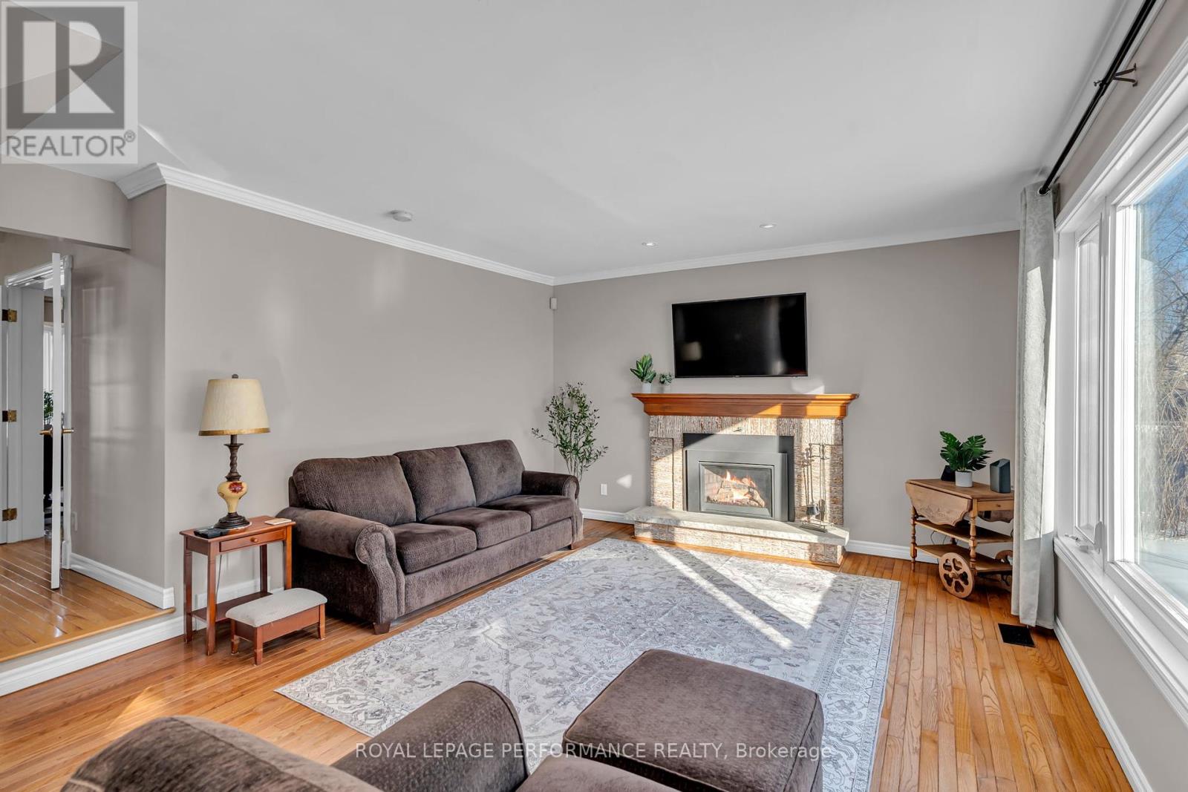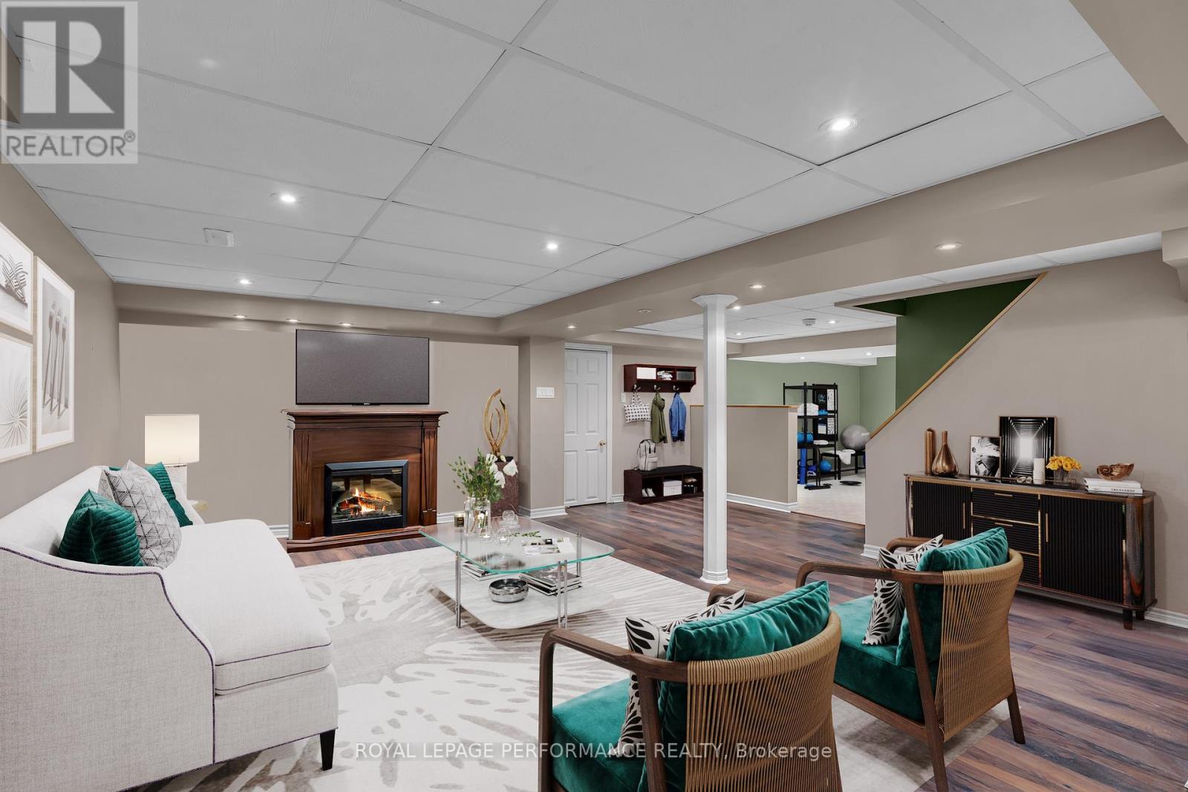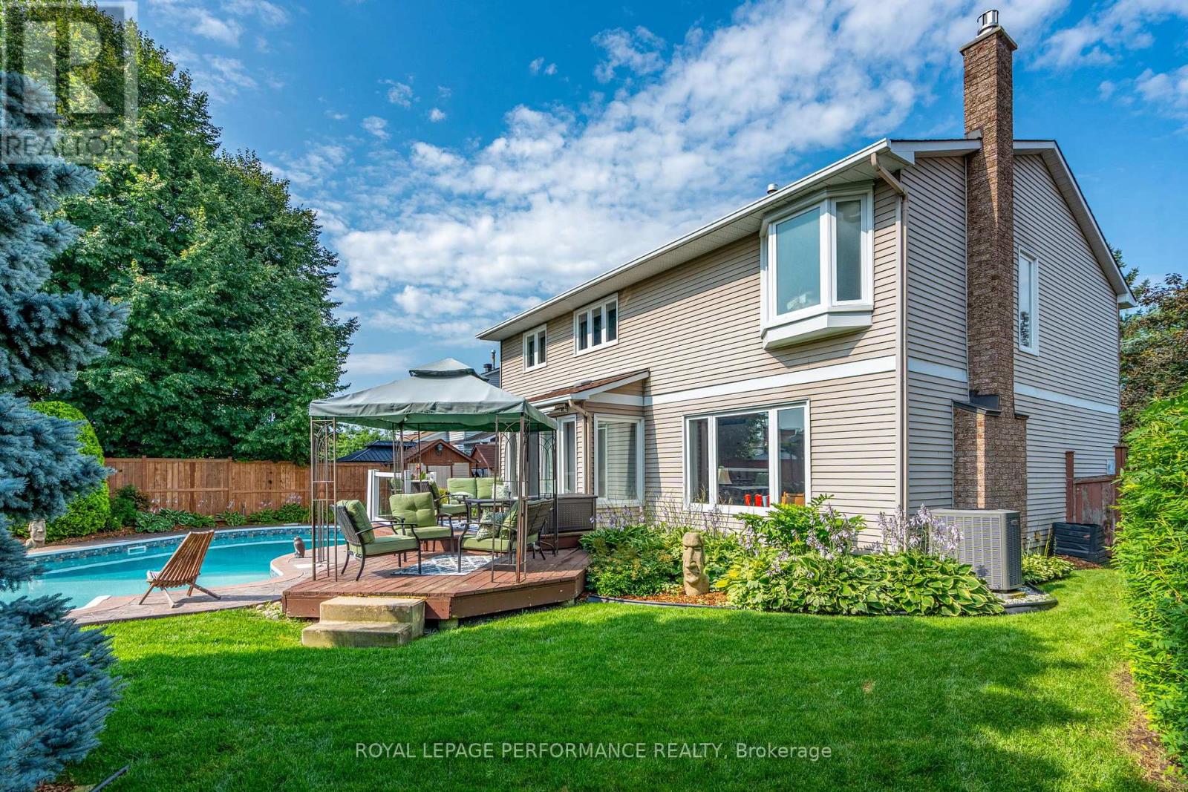







































MLS®: X11947045
上市天数: 7天
产权: Freehold
类型: Single Family Residential House , Detached
社区:
卧室: 4+
洗手间: 4
停车位: 6
建筑日期:
经纪公司: ROYAL LEPAGE PERFORMANCE REALTY
价格:$ 929,900
预约看房 18









































MLS®: X11947045
上市天数: 7天
产权: Freehold
类型: Single Family Residential House , Detached
社区:
卧室: 4+
洗手间: 4
停车位: 6
建筑日期:
价格:$ 929,900
预约看房 18



丁剑来自山东,始终如一用山东人特有的忠诚和热情服务每一位客户,努力做渥太华最忠诚的地产经纪。

613-986-8608
[email protected]
Dingjian817

丁剑来自山东,始终如一用山东人特有的忠诚和热情服务每一位客户,努力做渥太华最忠诚的地产经纪。

613-986-8608
[email protected]
Dingjian817
| General Description | |
|---|---|
| MLS® | X11947045 |
| Lot Size | 47.51 x 113.68 FT ; Apx: South side 115.44 ft, rear 85.02ft|under 1/2 acre |
| Zoning Description | Single Family Residential |
| Interior Features | |
|---|---|
| Construction Style | Detached |
| Total Stories | 2 |
| Total Bedrooms | 4 |
| Total Bathrooms | 4 |
| Full Bathrooms | 2 |
| Half Bathrooms | 2 |
| Basement Type | Full (Finished) |
| Basement Development | Finished |
| Included Appliances | Garage door opener remote(s), Blinds, Dishwasher, Dryer, Hood Fan, Microwave, Refrigerator, Stove, Washer, Window Coverings |
| Rooms | ||
|---|---|---|
| Dining room | Main level | 4.18 m x 3.7 m |
| Kitchen | Main level | 6.22 m x 5 m |
| Family room | Main level | 5.24 m x 4 m |
| Other | Main level | 5.88 m x 5.88 m |
| Mud room | Main level | 2.71 m x 1.58 m |
| Recreational, Games room | Lower level | 11.21 m x 10.7 m |
| Living room | Main level | 3.39 m x 6 m |
| Bathroom | Second level | 3.35 m x 3.72 m |
| Bedroom | Second level | 3.6 m x 3.81 m |
| Bedroom | Second level | 3.47 m x 3.93 m |
| Bedroom | Second level | 4.45 m x 3.72 m |
| Primary Bedroom | Second level | 3.7 m x 6.56 m |
| Exterior/Construction | |
|---|---|
| Constuction Date | |
| Exterior Finish | Brick, Vinyl siding |
| Foundation Type | Poured Concrete |
| Utility Information | |
|---|---|
| Heating Type | Forced air |
| Heating Fuel | Natural gas |
| Cooling Type | Central air conditioning |
| Water Supply | Municipal water |
| Sewer Type | Sanitary sewer |
| Total Fireplace | 3 |
This 4 bedroom home is located on a highly desirable street & has a pie shaped oasis backyard! You will notice the fantastic curb appeal as you pull up to your double car garage, stroll up the interlock walkway & into the spacious foyer with an impressive view of the Scarlett O'Hara staircase. The main floor offers an easy flow throughout, starting w/ the formal living room w/ a great view of the front yard, through to the cozy family room that is open to the large kitchen & eating area. The island in the kitchen can be moved to a location that suits your taste, currently used as a large breakfast bar that seats 3! The kitchen features more than enough cabinetry for a busy family or cooking enthusiasts alike. These rooms at the back of the home offer a great view of the spectacular backyard w/ in ground pool. Eastern exposure ensures that the pool warms up early in the day & you can enjoy some rays with your morning coffee in the eating area. The kitchen leads directly into the formal dining room that has the ability to host many & still have space for a hutch or bar as desired. A powder room, laundry-mud room as well as direct garage access can all be found on this lvl. The 2nd floor offers 4 spacious bedrms. Starting with the primary bedrm, you will enjoy a large loft space, walk in closet & updated ensuite bathroom w/ stunning soaker tub & enclosed walk in shower. The 3 secondary bedrms are all well sized & a full bathrm complete this level. The basement is fully finished w/ a large rec room, along w/ a den/office/flex area, half bathrm & ample storage space. The backyard is ready for all the summer fun you can think of! With a large, heated in ground pool, deck, storage shed & surrounding grassy areas, you will be sure to enjoy your summers here | Easy highway access, close to many great schools & amenities, future LRT & more | New furnace, most stipple removed & many walls painted ~Jan 2025. AC apx 7 yrs old. Roof+Windows within 10 yrs. **** EXTRAS **** Approx utilities per month: water $150, gas $105, hydro $100, hot water tank rental $30 | Dimensions: Other = garage ; basement dimensions do not account for break in walls for staircase etc | Fireplace is master bathroom is gel fuelled (id:19004)
This REALTOR.ca listing content is owned and licensed by REALTOR® members of The Canadian Real Estate Association.
安居在渥京
长按二维码
关注安居在渥京
公众号ID:安居在渥京

安居在渥京
长按二维码
关注安居在渥京
公众号ID:安居在渥京
