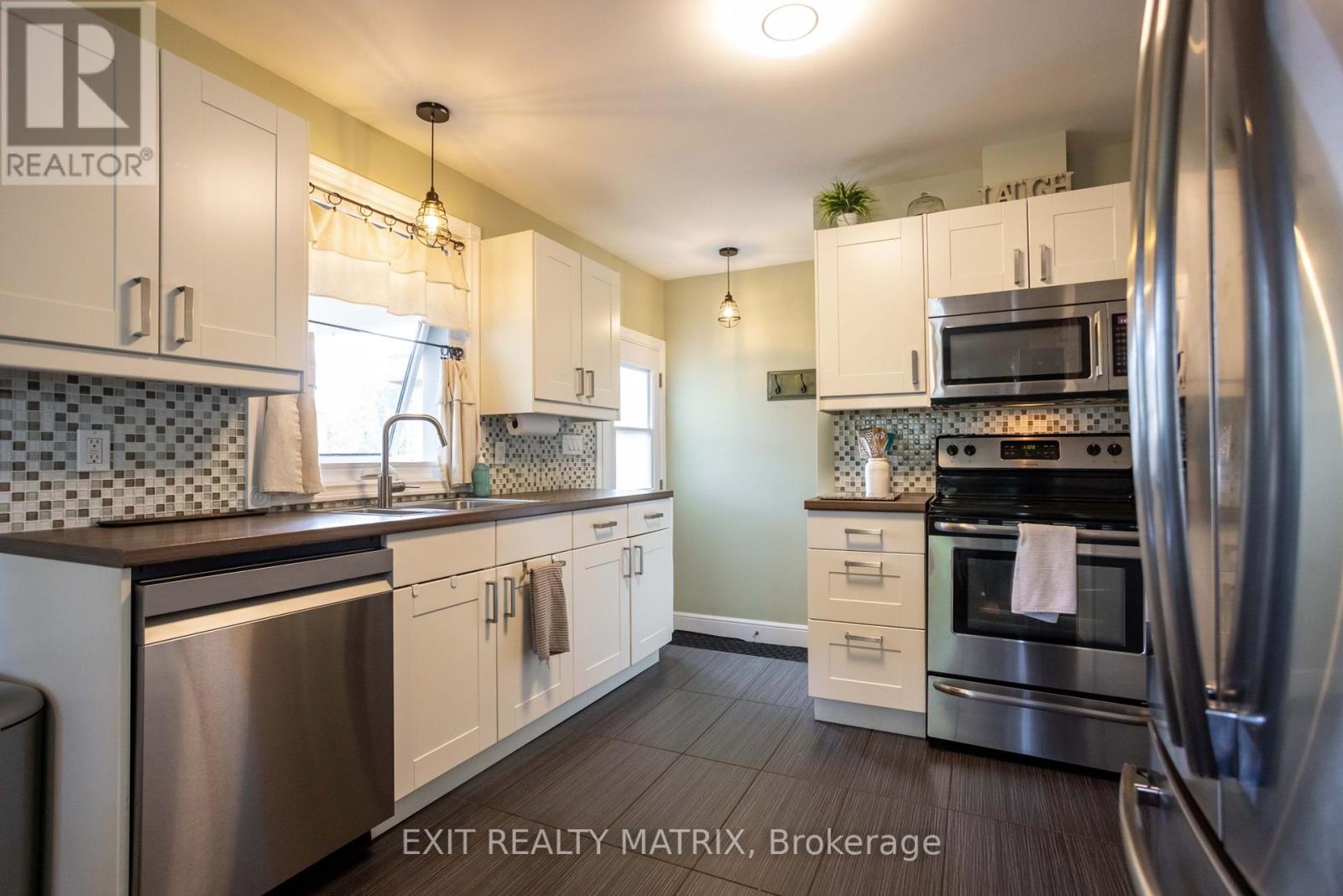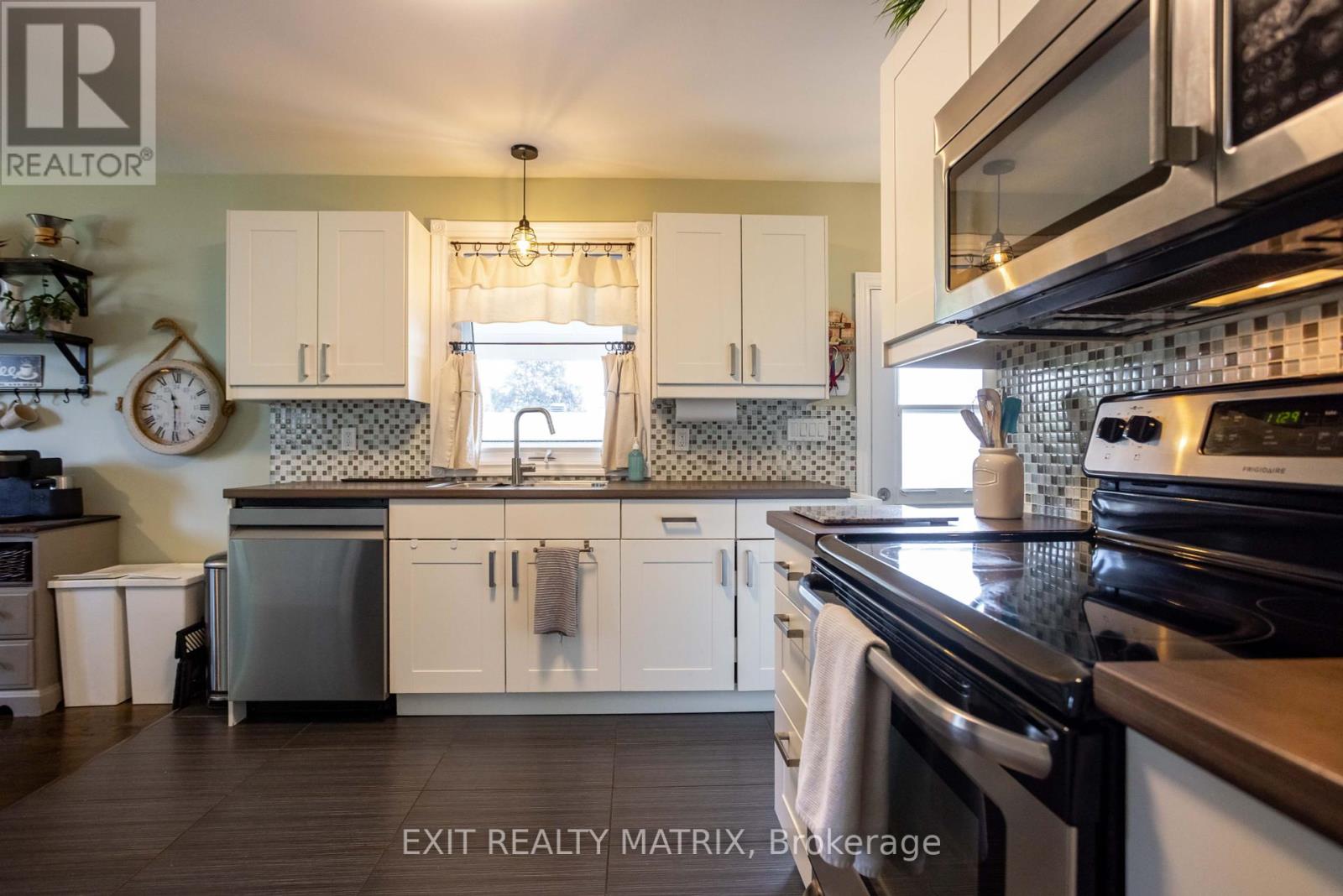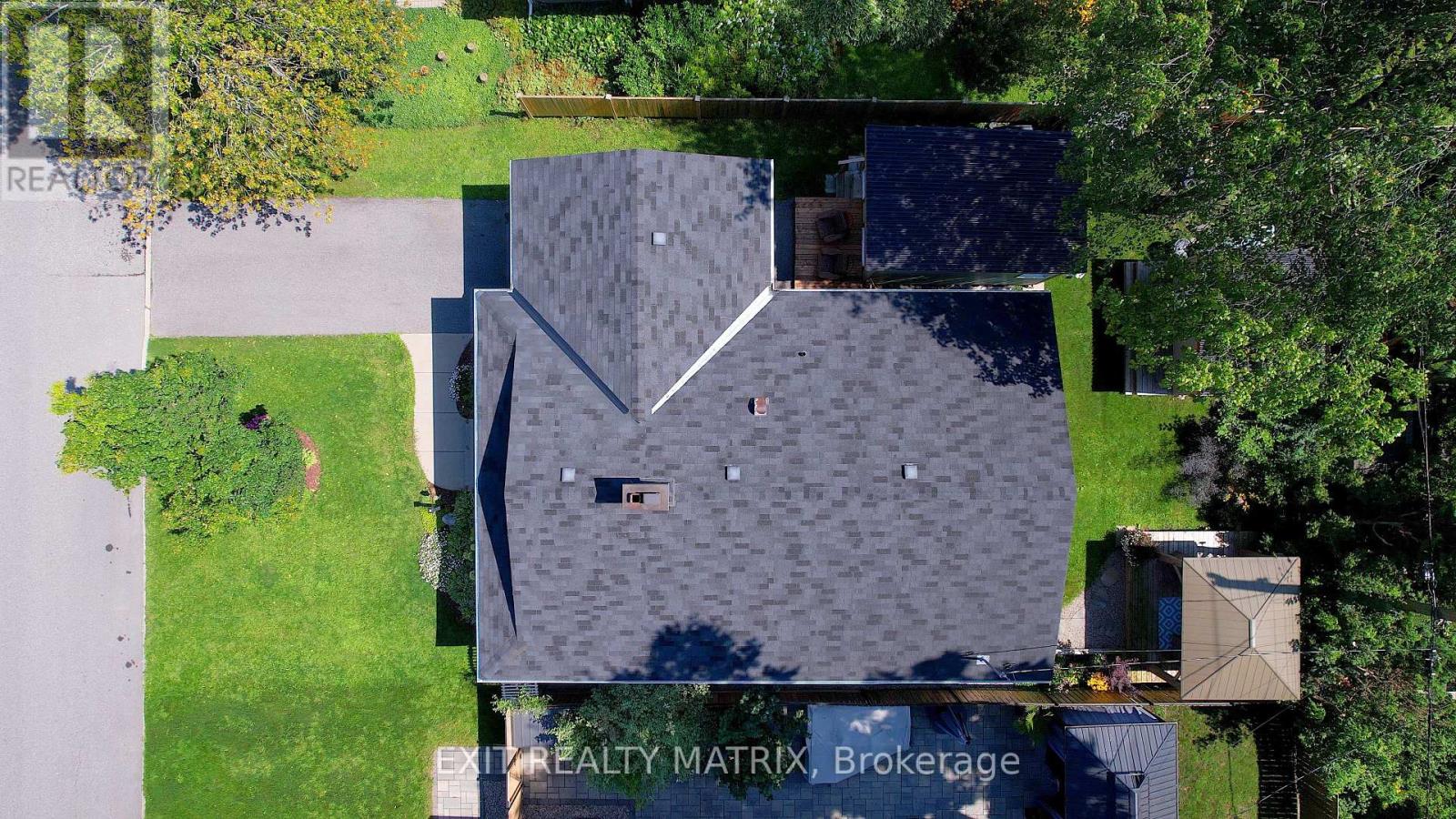







































MLS®: X11946811
上市天数: 7天
产权: Freehold
类型: Residential House , Detached
社区:
卧室: 3+2
洗手间: 1
停车位: 4
建筑日期:
经纪公司: EXIT REALTY MATRIX
价格:$ 748,800
预约看房 9









































MLS®: X11946811
上市天数: 7天
产权: Freehold
类型: Residential House , Detached
社区:
卧室: 3+2
洗手间: 1
停车位: 4
建筑日期:
价格:$ 748,800
预约看房 9



丁剑来自山东,始终如一用山东人特有的忠诚和热情服务每一位客户,努力做渥太华最忠诚的地产经纪。

613-986-8608
[email protected]
Dingjian817

丁剑来自山东,始终如一用山东人特有的忠诚和热情服务每一位客户,努力做渥太华最忠诚的地产经纪。

613-986-8608
[email protected]
Dingjian817
| General Description | |
|---|---|
| MLS® | X11946811 |
| Lot Size | 52.44 x 95.25 FT ; 0|under 1/2 acre |
| Zoning Description | Residential |
| Interior Features | |
|---|---|
| Construction Style | Detached |
| Total Stories | 1 |
| Total Bedrooms | 5 |
| Total Bathrooms | 1 |
| Full Bathrooms | 1 |
| Half Bathrooms | |
| Basement Type | Full (Finished) |
| Basement Development | Finished |
| Included Appliances | Dishwasher, Dryer, Hood Fan, Microwave, Refrigerator, Storage Shed, Stove, Washer |
| Rooms | ||
|---|---|---|
| Bedroom | Lower level | 3.27 m x 4.82 m |
| Bedroom | Lower level | 7.79 m x 4.95 m |
| Living room | Main level | 4.49 m x 6.04 m |
| Dining room | Main level | 2.94 m x 3.14 m |
| Kitchen | Main level | 3.3 m x 2.81 m |
| Primary Bedroom | Main level | 3.47 m x 3.02 m |
| Bedroom | Main level | 3.37 m x 2.97 m |
| Bedroom | Main level | 3.37 m x 2.81 m |
| Exterior/Construction | |
|---|---|
| Constuction Date | |
| Exterior Finish | Brick, Stone |
| Foundation Type | Concrete |
| Utility Information | |
|---|---|
| Heating Type | Forced air |
| Heating Fuel | Natural gas |
| Cooling Type | Central air conditioning |
| Water Supply | Municipal water |
| Sewer Type | Sanitary sewer |
| Total Fireplace | 1 |
Nestled in the heart of the highly sought-after Alta Vista neighbourhood, 1860 Featherston Drive is a delightful bungalow that seamlessly blends charm, comfort, and functionality. With 5 bedrooms and 1 bathroom, this home is perfectly suited for families, professionals, or anyone seeking the ease of single-floor living. As you step inside, you're greeted by a warm and inviting living room, complete with a classic wood-burning fireplace that sets the tone for cozy evenings. Adjacent to the living room is a sunlit dining area, ideal for family meals or hosting guests. The dining space flows effortlessly into the well-appointed kitchen, featuring sleek stainless steel appliances, ample counter space, and generous cabinetry, everything you need to inspire your culinary creativity. The main level boasts three spacious bedrooms, offering flexibility for sleeping quarters, a home office, or even a hobby room. A stylishly tiled full bathroom serves this level, blending functionality with a touch of elegance. The lower level extends the living space, featuring two additional bedrooms that are perfect for guests, teenagers, or a private workspace. You'll also find a dedicated laundry area, adding convenience to your daily routine. Step outside and discover your personal outdoor retreat. The backyard is a serene oasis, complete with mature landscaping, a charming gazebo sitting area, and a small deck perfect for al fresco dining or morning coffee. Whether you're relaxing in solitude or entertaining friends and family, this outdoor space is designed to impress. Located in a prime area close to schools, parks, and amenities, this home offers the perfect combination of location and lifestyle. Don't miss your opportunity to own this gem in Alta Vista. Schedule your private showing today and envision your future in this beautiful bungalow! (id:19004)
This REALTOR.ca listing content is owned and licensed by REALTOR® members of The Canadian Real Estate Association.
安居在渥京
长按二维码
关注安居在渥京
公众号ID:安居在渥京

安居在渥京
长按二维码
关注安居在渥京
公众号ID:安居在渥京
