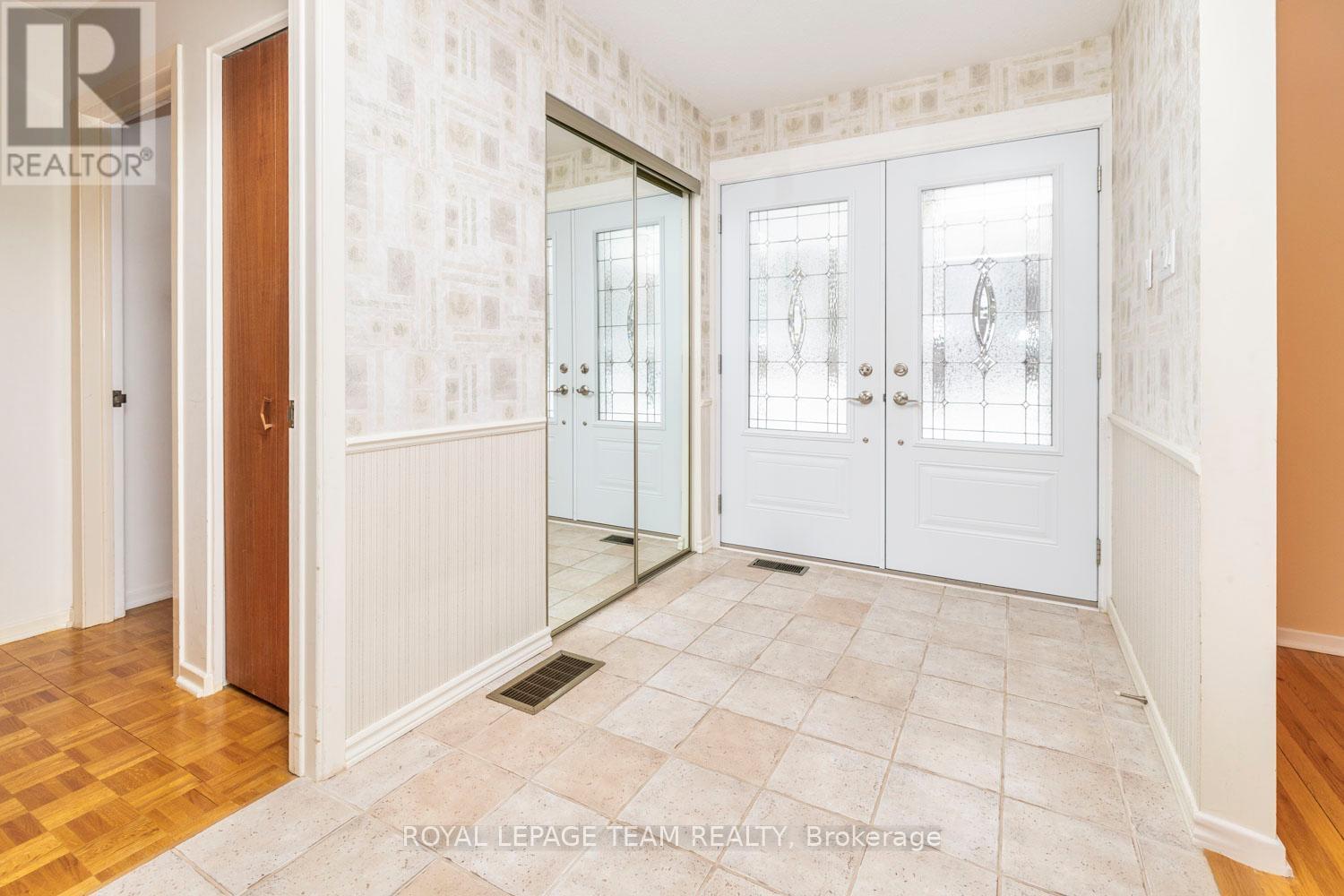







































MLS®: X11946790
上市天数: 7天
产权: Freehold
类型: R1FF House , Detached
社区:
卧室: 3+1
洗手间: 4
停车位: 3
建筑日期:
经纪公司: ROYAL LEPAGE TEAM REALTY
价格:$ 750,000
预约看房 12









































MLS®: X11946790
上市天数: 7天
产权: Freehold
类型: R1FF House , Detached
社区:
卧室: 3+1
洗手间: 4
停车位: 3
建筑日期:
价格:$ 750,000
预约看房 12



丁剑来自山东,始终如一用山东人特有的忠诚和热情服务每一位客户,努力做渥太华最忠诚的地产经纪。

613-986-8608
[email protected]
Dingjian817

丁剑来自山东,始终如一用山东人特有的忠诚和热情服务每一位客户,努力做渥太华最忠诚的地产经纪。

613-986-8608
[email protected]
Dingjian817
| General Description | |
|---|---|
| MLS® | X11946790 |
| Lot Size | 63 x 100 FT ; Frontage is 63'; back is 65'. |
| Zoning Description | R1FF |
| Interior Features | |
|---|---|
| Construction Style | Detached |
| Total Stories | 1 |
| Total Bedrooms | 4 |
| Total Bathrooms | 4 |
| Full Bathrooms | 1 |
| Half Bathrooms | 3 |
| Basement Type | Crawl space (Partially finished) |
| Basement Development | Partially finished |
| Included Appliances | Garage door opener remote(s), Oven - Built-In, Range, Water Heater, Cooktop, Dishwasher, Freezer, Garage door opener, Hood Fan, Oven, Refrigerator, Stove, Washer |
| Rooms | ||
|---|---|---|
| Bedroom | Basement | 3.3528 m x 3.2258 m |
| Utility room | Basement | 5.004 m x 2.921 m |
| Recreational, Games room | Basement | 7.366 m x 5.588 m |
| Recreational, Games room | Basement | 5.5372 m x 4.318 m |
| Living room | Main level | 6.7056 m x 3.6322 m |
| Dining room | Main level | 3.3274 m x 2.8194 m |
| Kitchen | Main level | 6.223 m x 3.7338 m |
| Family room | Main level | 5.6388 m x 4.191 m |
| Sunroom | Main level | 3.81 m x 3.683 m |
| Primary Bedroom | Main level | 3.8608 m x 3.81 m |
| Bedroom 2 | Main level | 3.8354 m x 2.7432 m |
| Bedroom 3 | Main level | 3.175 m x 2.7686 m |
| Exterior/Construction | |
|---|---|
| Constuction Date | |
| Exterior Finish | Brick, Aluminum siding |
| Foundation Type | Poured Concrete |
| Utility Information | |
|---|---|
| Heating Type | Forced air |
| Heating Fuel | Natural gas |
| Cooling Type | Central air conditioning |
| Water Supply | Municipal water |
| Sewer Type | Sanitary sewer |
| Total Fireplace | 1 |
OPEN HOUSE Sunday February 2, 2-4 pm Welcome to this spacious, bright, 3+1 bedroom, 3 bathroom 1971 Campeau built bungalow with lovely curb appeal on a quiet street in popular family-oriented Arlington Woods! Ideal floor plan with L-shaped living/dining room with bay window and wood burning fireplace. Open concept kitchen with plenty of cupboard and counter space, open to family room and sunroom addition 1989 (permit obtained) with sliding door access to backyard. This space is very versatile with a beautiful open layout and features large principal rooms, ideal for entertaining. Primary bedroom with walk-in closet and two-piece ensuite, plus two additional bedrooms, main family bath walk-in shower & seat 2003, hallway linen closet. Hardwood floors throughout most of main level. Main floor laundry room with sink and shower stall, next to hallway with inside entry to single car garage and door to backyard. Basement offers tons of potential, currently with two recreation room areas, bedroom (no legal egress), large utility/storage room, 2 pc bathroom. Additional room with sink that was previously a laundry room and can easily be converted back; access from this room to crawl space. Roof main portion 2016 & sunroom portion 2023; front and rear doors 2015; furnace, A/C, HWT all owned and new in 2017; main floor windows all replaced (except ensuite) in stages. Private backyard with deck and patio is fully fenced. Steps from access to NCC Greenbelt trails, Bruce Pit. Quick closing available. Some photos virtually staged. 24 hour irrevocable on offers. **** EXTRAS **** Year built 1971. Survey on file, available upon request. (id:19004)
This REALTOR.ca listing content is owned and licensed by REALTOR® members of The Canadian Real Estate Association.
安居在渥京
长按二维码
关注安居在渥京
公众号ID:安居在渥京

安居在渥京
长按二维码
关注安居在渥京
公众号ID:安居在渥京
