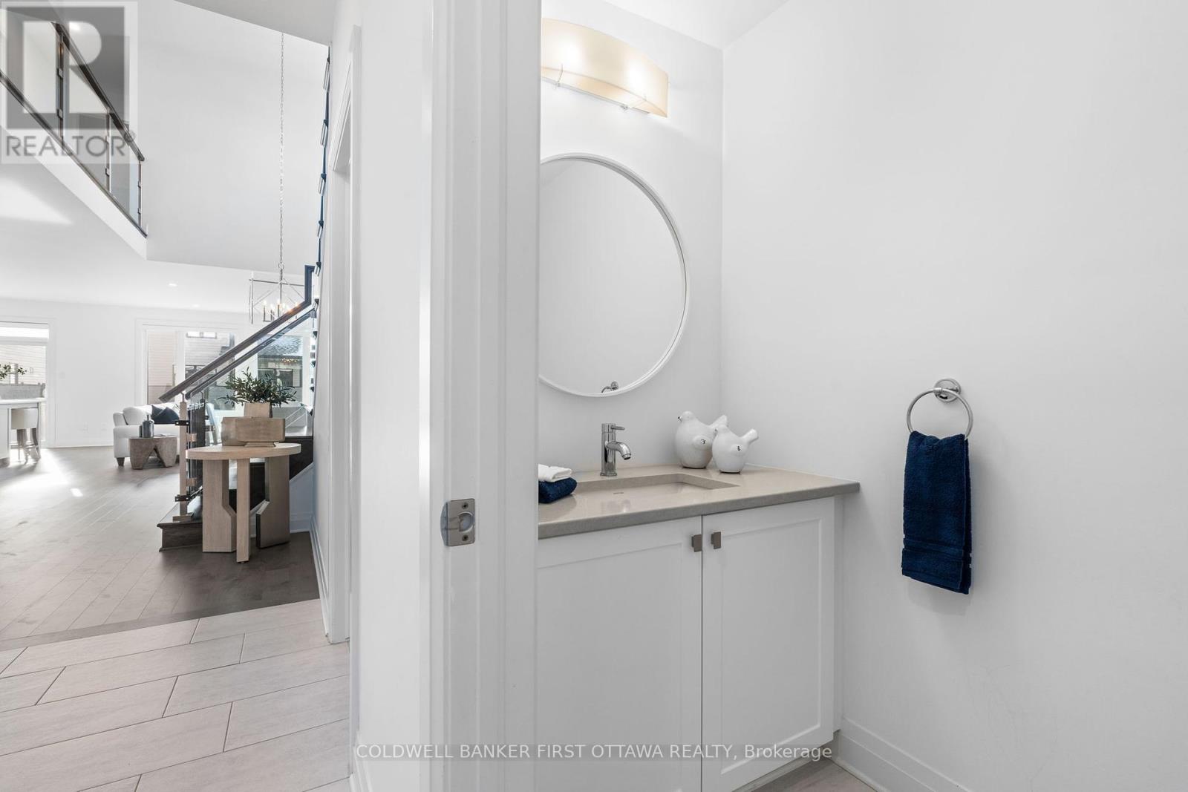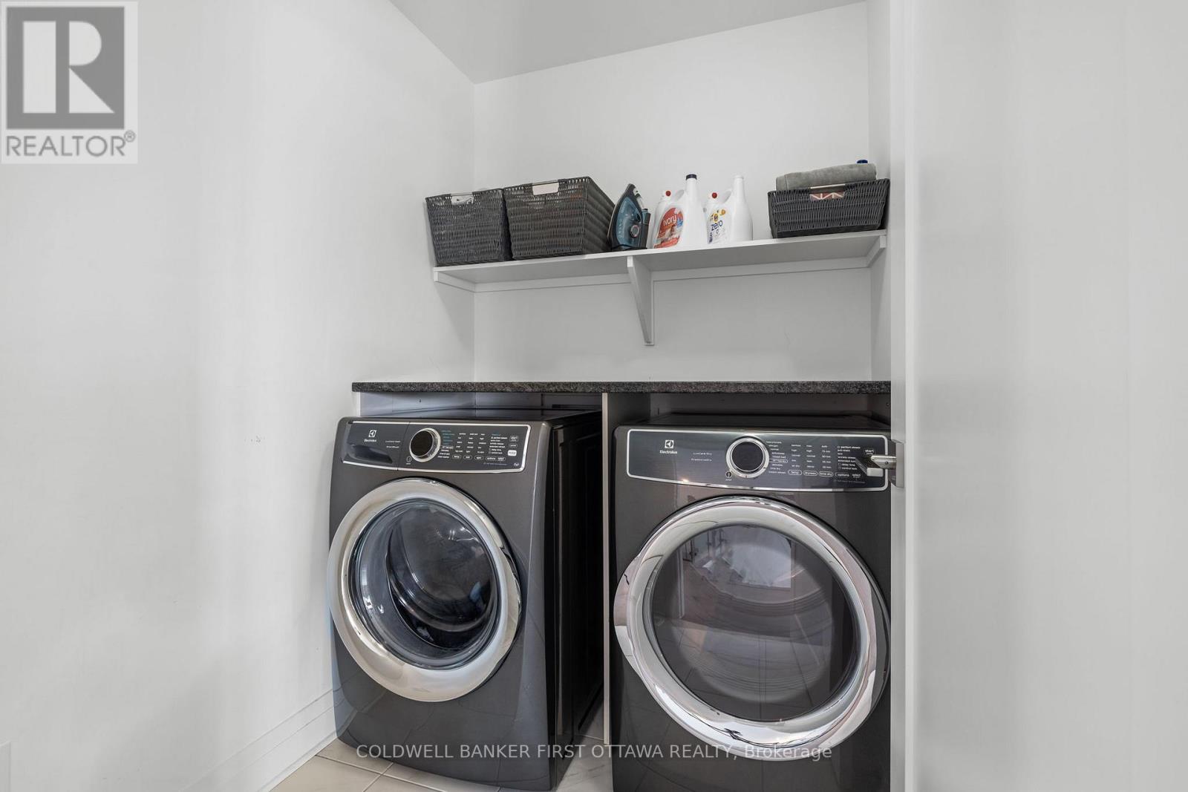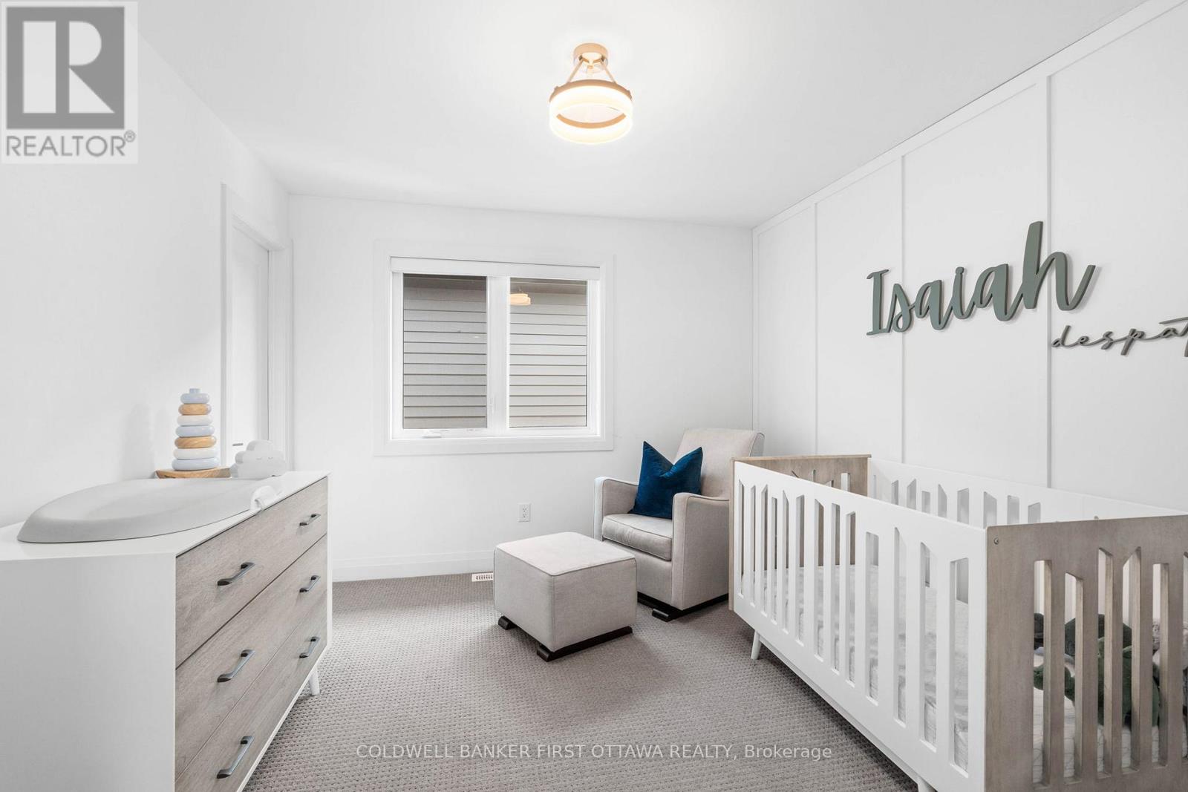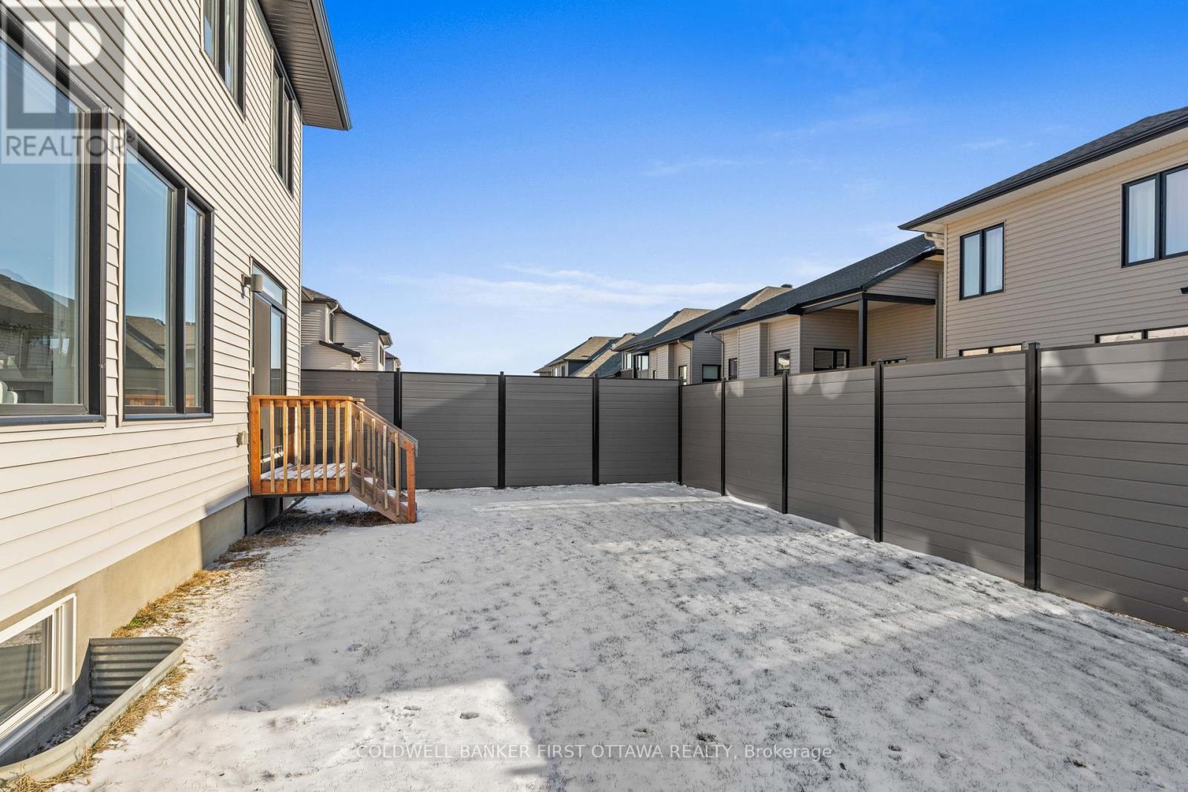



































MLS®: X11946745
上市天数: 7天
产权: Freehold
类型: R4Z House , Detached
社区:
卧室: 4+
洗手间: 3
停车位: 6
建筑日期:
经纪公司: COLDWELL BANKER FIRST OTTAWA REALTY|COLDWELL BANKER FIRST OTTAWA REALTY|
价格:$ 1,074,860
预约看房 11





































MLS®: X11946745
上市天数: 7天
产权: Freehold
类型: R4Z House , Detached
社区:
卧室: 4+
洗手间: 3
停车位: 6
建筑日期:
价格:$ 1,074,860
预约看房 11



丁剑来自山东,始终如一用山东人特有的忠诚和热情服务每一位客户,努力做渥太华最忠诚的地产经纪。

613-986-8608
[email protected]
Dingjian817

丁剑来自山东,始终如一用山东人特有的忠诚和热情服务每一位客户,努力做渥太华最忠诚的地产经纪。

613-986-8608
[email protected]
Dingjian817
| General Description | |
|---|---|
| MLS® | X11946745 |
| Lot Size | 40.7 x 101.6 FT |
| Zoning Description | R4Z |
| Interior Features | |
|---|---|
| Construction Style | Detached |
| Total Stories | 2 |
| Total Bedrooms | 4 |
| Total Bathrooms | 3 |
| Full Bathrooms | 2 |
| Half Bathrooms | 1 |
| Basement Type | Full (Finished) |
| Basement Development | Finished |
| Included Appliances | Garage door opener remote(s), Dishwasher, Dryer, Hood Fan, Microwave, Oven, Refrigerator, Washer |
| Rooms | ||
|---|---|---|
| Other | Main level | 5.3 m x 5.9 m |
| Kitchen | Main level | 3.91 m x 5.89 m |
| Living room | Main level | 4.26 m x 4.2 m |
| Dining room | Main level | 4.23 m x 3.67 m |
| Den | Main level | 3.72 m x 3.08 m |
| Foyer | Main level | 5.82 m x 2.55 m |
| Utility room | Basement | 2.78 m x 6.72 m |
| Recreational, Games room | Basement | 8.94 m x 7.48 m |
| Bedroom 4 | Second level | 3.15 m x 4.25 m |
| Bedroom 3 | Second level | 3.29 m x 4.73 m |
| Bedroom 2 | Second level | 3.63 m x 3.2 m |
| Primary Bedroom | Second level | 4.9 m x 5.14 m |
| Exterior/Construction | |
|---|---|
| Constuction Date | |
| Exterior Finish | Brick, Vinyl siding |
| Foundation Type | Poured Concrete |
| Utility Information | |
|---|---|
| Heating Type | Forced air |
| Heating Fuel | Natural gas |
| Cooling Type | Central air conditioning |
| Water Supply | Municipal water |
| Sewer Type | Sanitary sewer |
| Total Fireplace | 1 |
Discover luxury living in this stunning Richcraft Built Baldwin Model home, on a 35' Corner Lot, with no neighbours to your west, w/ approx $150K in upgrades. Stunning curb appeal. Main floor Mudroom with access to 2 car garage that offers an Electric car plug-in and two double closets on the Main Level are ideal. A chef inspired kitchen boasts extended cabinets, quartz countertops, extended centre island with seating and extra push cabinets on the front side & SS appliances (2021). The open-concept main floor dazzles w/ soaring ceilings, maple wood flooring, upgraded trim, a $5K breathtaking dining light fixture and a flex space that can be used as an office/Den/TV Area. Ascend the custom maple staircase with glass panels to the spacious primary suite, complete w/ built-in closet shelving, 5 pc spa-like ensuite feat. upgraded glass shower & dual vanities. Upstairs halls & the primary feat. premium wood flooring with 3 additional bedrooms, Main Bathroom and Laundry Suite (So convenient). The finished Lower Level (2022) offers a large recreation room with room for a home theatre, billiards/game area or fitness/yoga space with ample storage. Exterior highlights incl. a PVC fenced backyard & in within walking distance to parks, schools & amenities. The Village of Manotick with cafes, restaurants and scenic views of the Rideau River along with amenities of Barrhaven are all within mins from this prime location within one of the fastest growing communities in Ottawa. LRT access at Limebank & Bowesville, just a short drive away to enjoy an easy commute around the city. This home is move-in ready w/ luxurious, contemporary finishes throughout. Original owners and a must to come see in person to appreciate! **** EXTRAS **** Hardwood Flooring, Soaring Ceilings, Extended Centre Island, 4 Bedrooms, Main Level Office/Den/TV Area, Open Concept Living Space, 2nd level Laundry Room, Corner Lot, PVC Fencing, Electric Plug-in in Garage, Stainless Steel Appliances. (id:19004)
This REALTOR.ca listing content is owned and licensed by REALTOR® members of The Canadian Real Estate Association.
安居在渥京
长按二维码
关注安居在渥京
公众号ID:安居在渥京

安居在渥京
长按二维码
关注安居在渥京
公众号ID:安居在渥京
