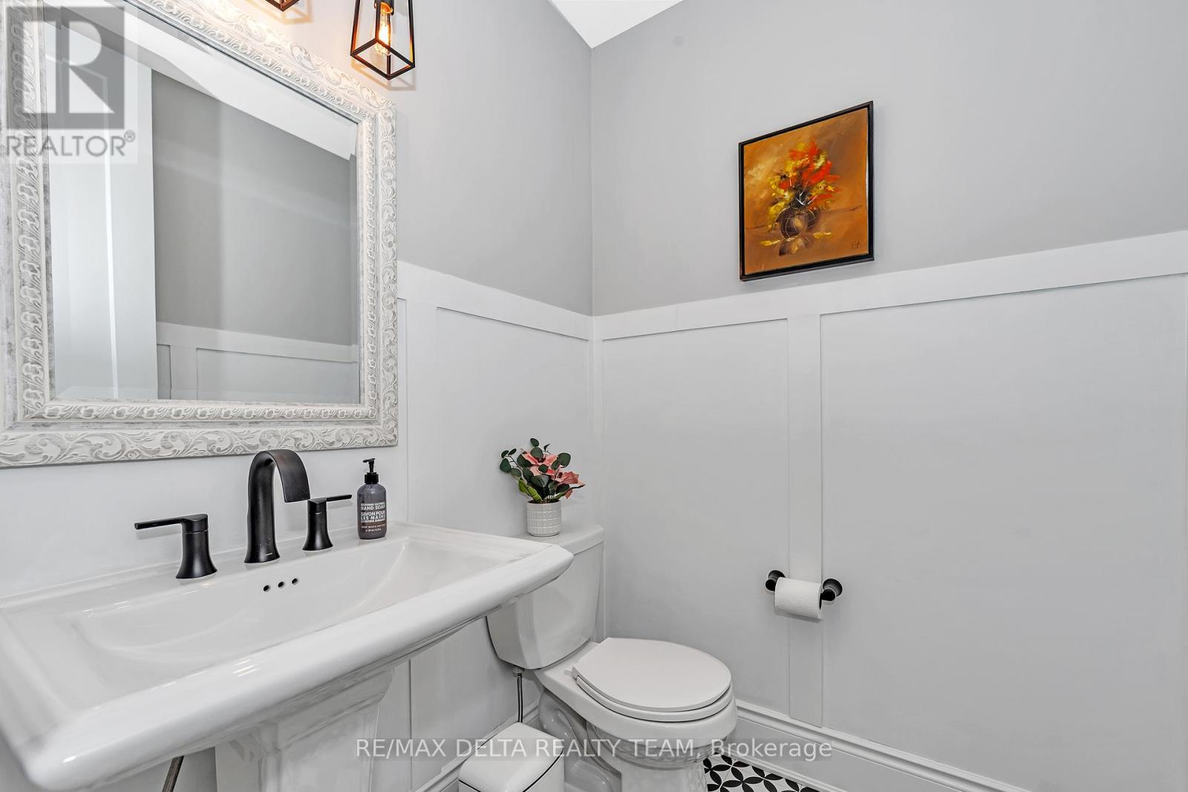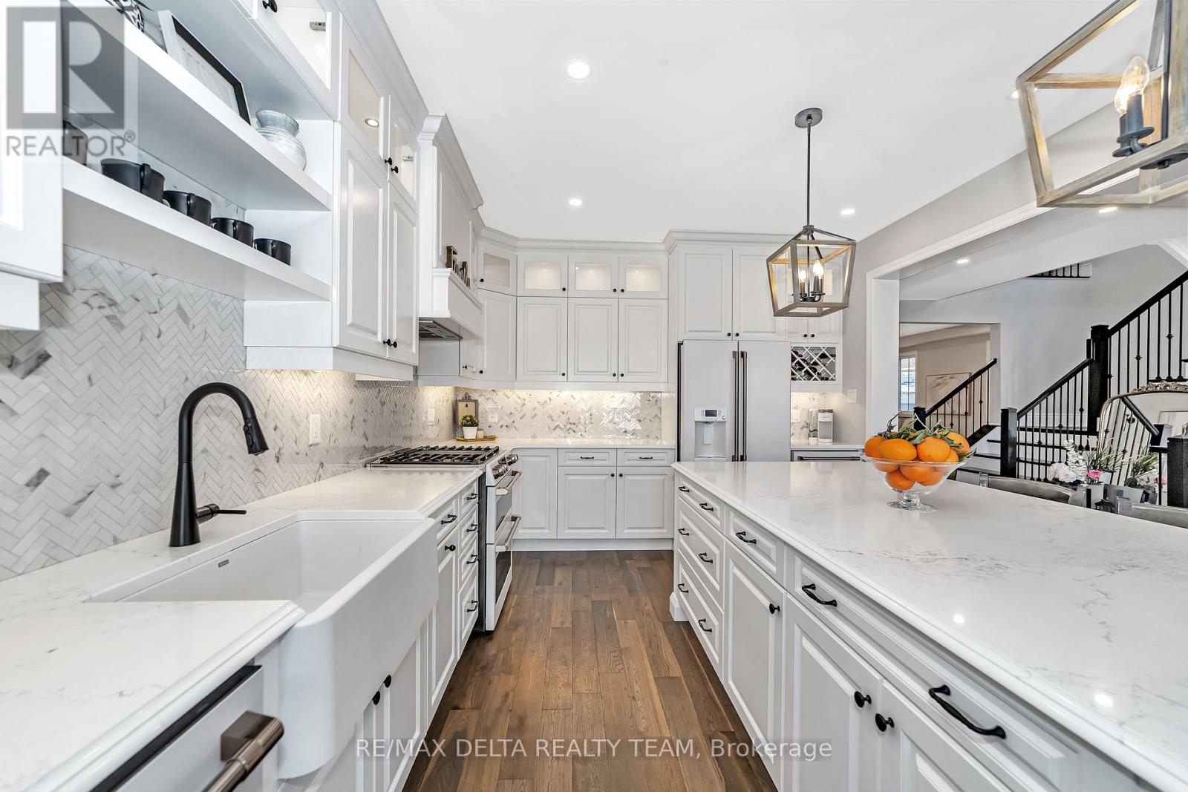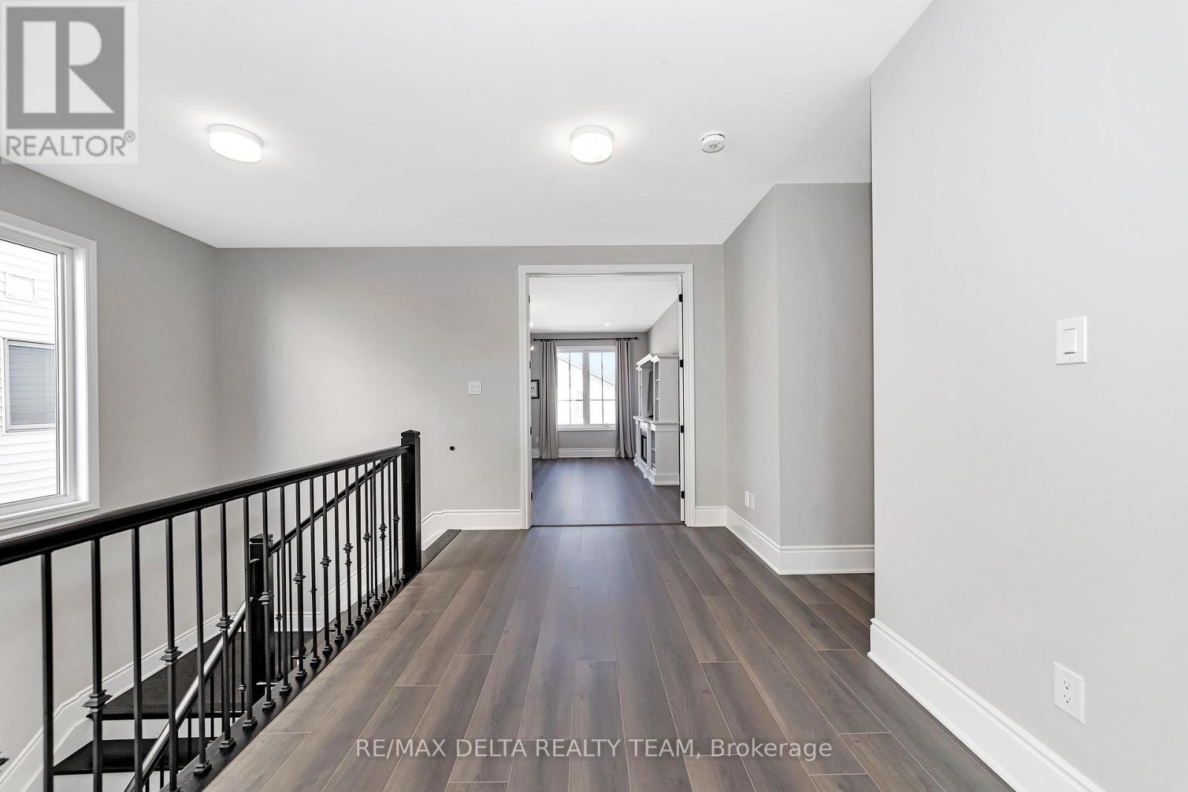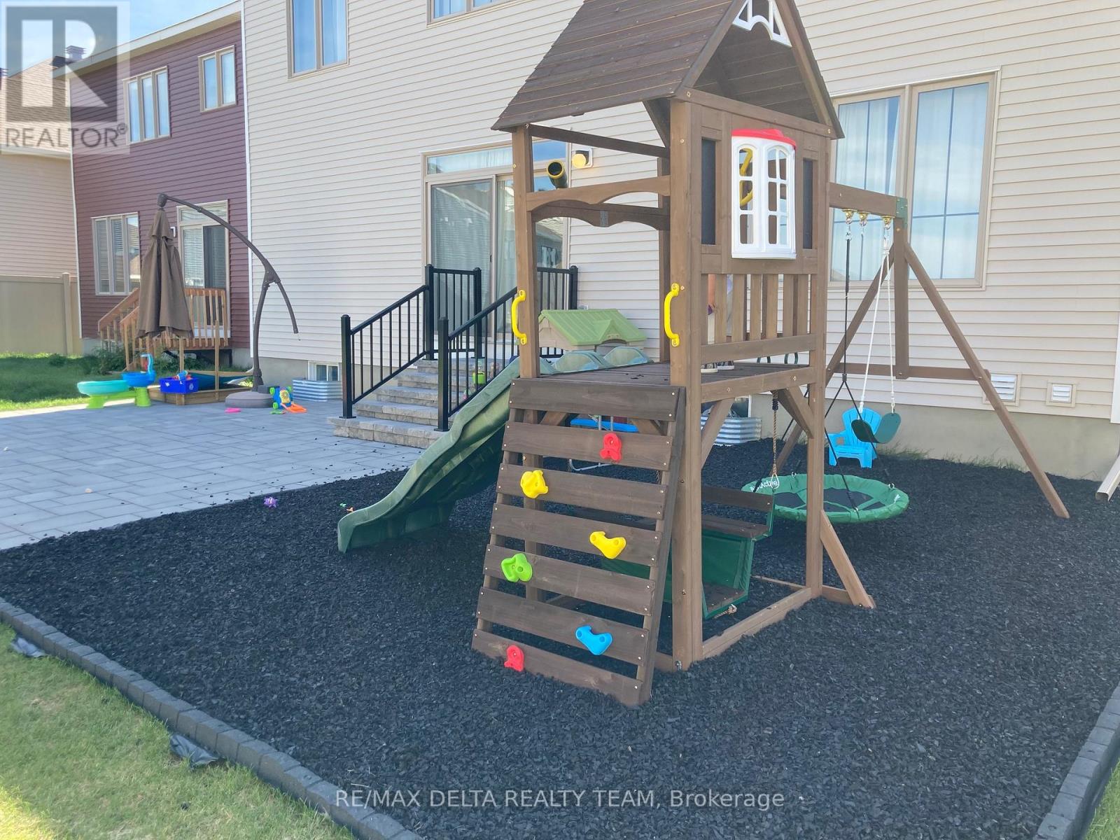






































MLS®: X11946684
上市天数: 6天
产权: Freehold
类型: R3YY[2317] House , Detached
社区:
卧室: 4+
洗手间: 4
停车位: 8
建筑日期:
经纪公司: RE/MAX DELTA REALTY TEAM|RE/MAX DELTA REALTY TEAM|
价格:$ 1,250,000
预约看房 10








































MLS®: X11946684
上市天数: 6天
产权: Freehold
类型: R3YY[2317] House , Detached
社区:
卧室: 4+
洗手间: 4
停车位: 8
建筑日期:
价格:$ 1,250,000
预约看房 10



丁剑来自山东,始终如一用山东人特有的忠诚和热情服务每一位客户,努力做渥太华最忠诚的地产经纪。

613-986-8608
[email protected]
Dingjian817

丁剑来自山东,始终如一用山东人特有的忠诚和热情服务每一位客户,努力做渥太华最忠诚的地产经纪。

613-986-8608
[email protected]
Dingjian817
| General Description | |
|---|---|
| MLS® | X11946684 |
| Lot Size | 46.1 x 104.92 FT |
| Zoning Description | R3YY[2317] |
| Interior Features | |
|---|---|
| Construction Style | Detached |
| Total Stories | 2 |
| Total Bedrooms | 4 |
| Total Bathrooms | 4 |
| Full Bathrooms | 3 |
| Half Bathrooms | 1 |
| Basement Type | N/A (Unfinished) |
| Basement Development | Unfinished |
| Included Appliances | Garage door opener remote(s), Dishwasher, Dryer, Garage door opener, Refrigerator, Stove, Washer |
| Rooms | ||
|---|---|---|
| Eating area | Main level | 3.86 m x 3.07 m |
| Kitchen | Main level | 3.86 m x 4.39 m |
| Dining room | Main level | 6.07 m x 2.44 m |
| Bedroom | Second level | 6.02 m x 3.96 m |
| Living room | Main level | 4.57 m x 5.36 m |
| Office | Main level | 3.71 m x 3.84 m |
| Foyer | Main level | 2.26 m x 2.39 m |
| Bedroom | Second level | 3.33 m x 6.78 m |
| Bedroom | Second level | 3.71 m x 4.85 m |
| Primary Bedroom | Second level | 7.52 m x 5.36 m |
| Family room | Second level | 5.72 m x 7.37 m |
| Laundry room | Second level | 2.54 m x 2.59 m |
| Exterior/Construction | |
|---|---|
| Constuction Date | |
| Exterior Finish | Brick |
| Foundation Type | Concrete |
| Utility Information | |
|---|---|
| Heating Type | Forced air |
| Heating Fuel | Natural gas |
| Cooling Type | Central air conditioning |
| Water Supply | Municipal water |
| Sewer Type | Sanitary sewer |
| Total Fireplace | 1 |
This stunning Mattamy Shire Model is a rare find with the coveted 688 square foot three car garage, offering over $200K in builder upgrades. This meticulously updated 4-bedroom, 4-bathroom, 3,706 sq ft single-family home with 9' ceilings on both levels combines modern design with luxurious features throughout. The main level is a bright, open-concept space, seamlessly blending the kitchen and living room (with gas fireplace) and large windows bringing in all the natural light. The kitchen is a chefs dream, equipped with high-end CAFE appliances, including an under-counter dual drawer fridge, apron sink, ample cupboard space, and a large island, all highlighted by beautiful quartz countertops and soft close cabinetry that continue throughout the bathrooms. The mudroom is equipped with a walk-in pantry, providing extra storage and organization. This home blends style and practicality, offering the ultimate in modern living. Upstairs, you'll find a spacious loft area with soaring 9-foot ceilings, creating a sense of openness. The large Laundry room is fitted with built-in cabinetry, quartz countertops and 2 closets for storage. The primary bedroom is a true retreat, featuring a generous walk-in closet and a luxurious 5-piece ensuite. A second ensuite bath (in 2nd bedroom) and a well-appointed Jack and Jill bathroom offer additional convenience. The main floor also includes a versatile den/office space, ideal for working from home or a quiet study area. The backyard is equipped with a play structure, with added rubber mulch underneath, a hot and cold water bib as well as new interlocking in 2024. The Front of the home is freshly landscaped with boxwoods, cedars and Hydrangeas surrounding a newly interlocked driveway addition in 2024. 24 Hr Irrevocable (id:19004)
This REALTOR.ca listing content is owned and licensed by REALTOR® members of The Canadian Real Estate Association.
安居在渥京
长按二维码
关注安居在渥京
公众号ID:安居在渥京

安居在渥京
长按二维码
关注安居在渥京
公众号ID:安居在渥京
