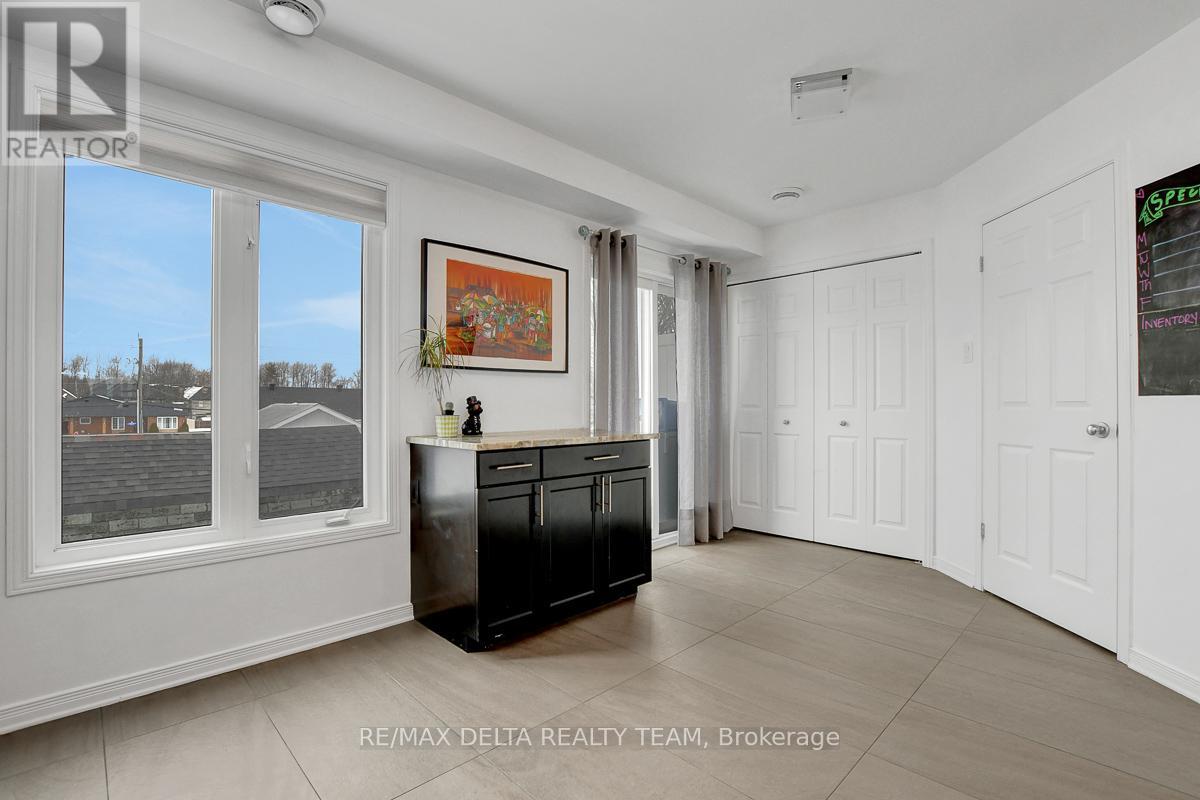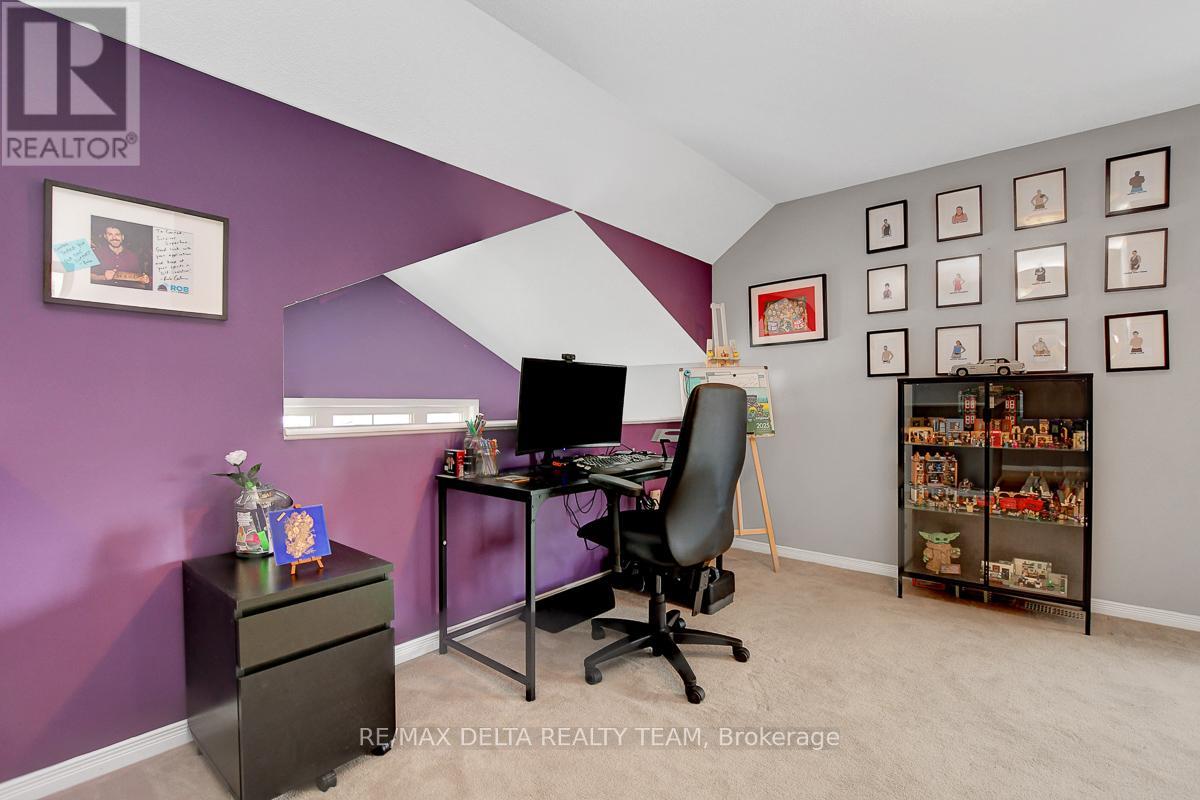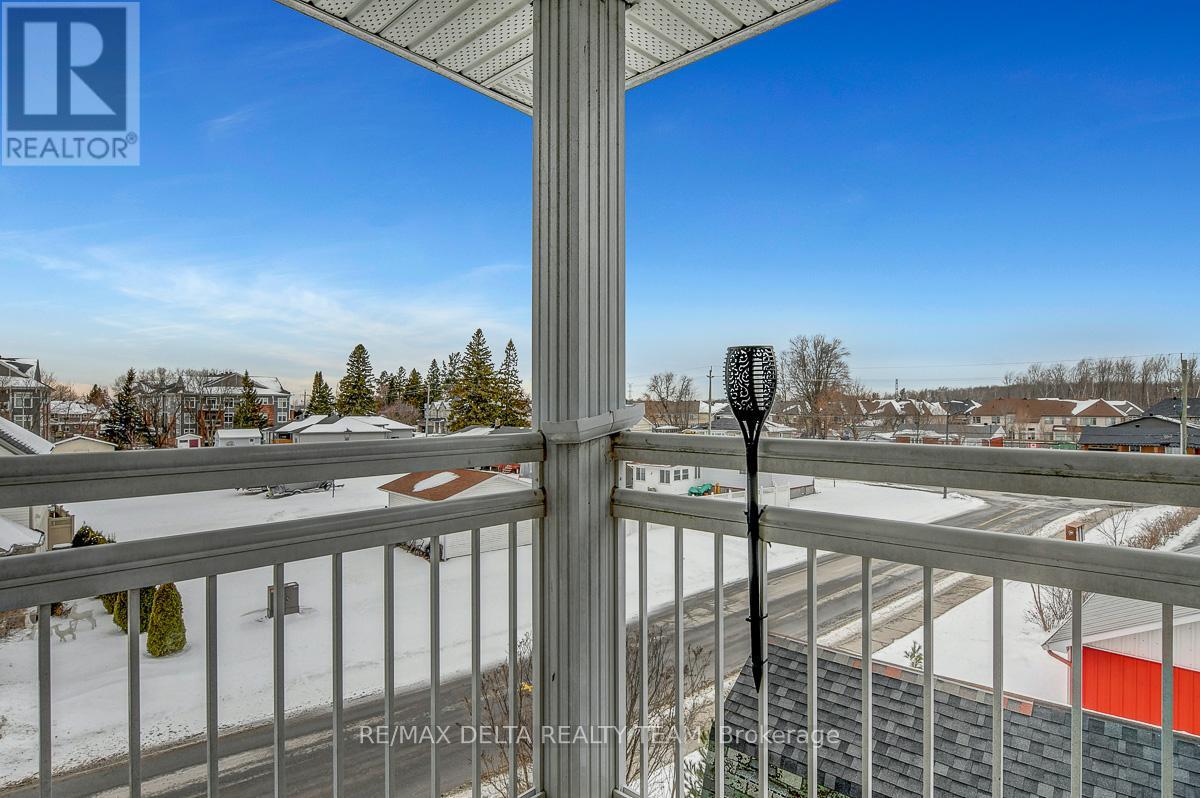


























MLS®: X11943919
上市天数: 8天
产权: Condominium/Strata
类型: Row / Townhouse
社区:
卧室: 2+
洗手间: 2
停车位: 1
建筑日期:
经纪公司: RE/MAX DELTA REALTY TEAM|RE/MAX DELTA REALTY TEAM|
价格:$ 425,000
预约看房 11




























MLS®: X11943919
上市天数: 8天
产权: Condominium/Strata
类型: Row / Townhouse
社区:
卧室: 2+
洗手间: 2
停车位: 1
建筑日期:
价格:$ 425,000
预约看房 11



丁剑来自山东,始终如一用山东人特有的忠诚和热情服务每一位客户,努力做渥太华最忠诚的地产经纪。

613-986-8608
[email protected]
Dingjian817

丁剑来自山东,始终如一用山东人特有的忠诚和热情服务每一位客户,努力做渥太华最忠诚的地产经纪。

613-986-8608
[email protected]
Dingjian817
| General Description | |
|---|---|
| MLS® | X11943919 |
| Lot Size | |
| Zoning Description | |
| Interior Features | |
|---|---|
| Construction Style | |
| Total Stories | |
| Total Bedrooms | 2 |
| Total Bathrooms | 2 |
| Full Bathrooms | 1 |
| Half Bathrooms | 1 |
| Basement Type | |
| Basement Development | |
| Included Appliances | Blinds, Dishwasher, Dryer, Refrigerator, Stove, Washer |
| Rooms | ||
|---|---|---|
| Laundry room | Main level | Measurements not available |
| Kitchen | Main level | 4.95 m x 3.55 m |
| Dining room | Main level | 3.81 m x 3.25 m |
| Living room | Main level | 4.03 m x 3.55 m |
| Bathroom | Second level | Measurements not available |
| Loft | Second level | 4.57 m x 3.68 m |
| Bedroom | Second level | 4.03 m x 2.74 m |
| Primary Bedroom | Second level | 4.08 m x 3.04 m |
| Exterior/Construction | |
|---|---|
| Constuction Date | |
| Exterior Finish | Brick, Vinyl siding |
| Foundation Type | |
| Utility Information | |
|---|---|
| Heating Type | Forced air |
| Heating Fuel | Natural gas |
| Cooling Type | Central air conditioning |
| Water Supply | |
| Sewer Type | |
| Total Fireplace | |
Perfect home for a first-time home buyer or downsizer! This large and bright open concept Upper unit offers just over 1500sqft, 2 Bedroom, 2 baths & features a vaulted ceiling with immense 2-storey windows in the main living area and Bonus 2nd level loft! Perfect for those working for home & those who enjoy natural sunlight. Entertainment size main level features spacious eat-in kitchen with dark cabinetry, granite countertop & sleek backsplash. Patio door off kitchen to balcony is perfect for your morning coffee. Hardwood floor that flows throughout the sizeable, combined living and dining area. Primary bedroom comes with a walk-in closet, patio door to second balcony and a cheater ensuite bath with soaker large soaker tub. Main floor laundry. Appliances included. Minutes to Park and Ride, walking and cycling paths, easy access to nature walks including the Mer Bleu trails & 15 minutes to downtown Ottawa. The perfect place to call home! **** EXTRAS **** Condo Fees includes: Building insurance, Management, Water, Caretaker and Reserve Fund. (id:19004)
This REALTOR.ca listing content is owned and licensed by REALTOR® members of The Canadian Real Estate Association.
安居在渥京
长按二维码
关注安居在渥京
公众号ID:安居在渥京

安居在渥京
长按二维码
关注安居在渥京
公众号ID:安居在渥京
