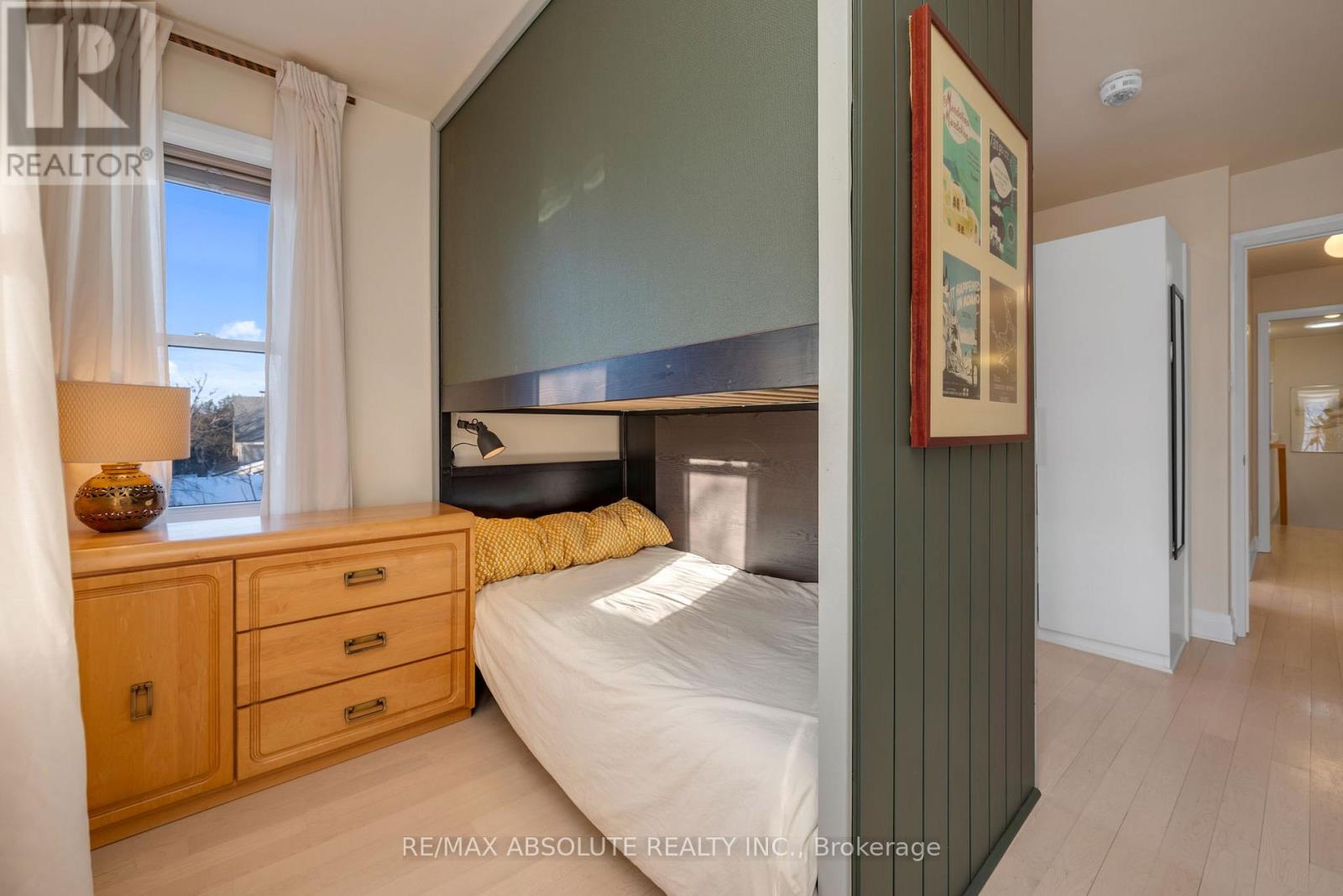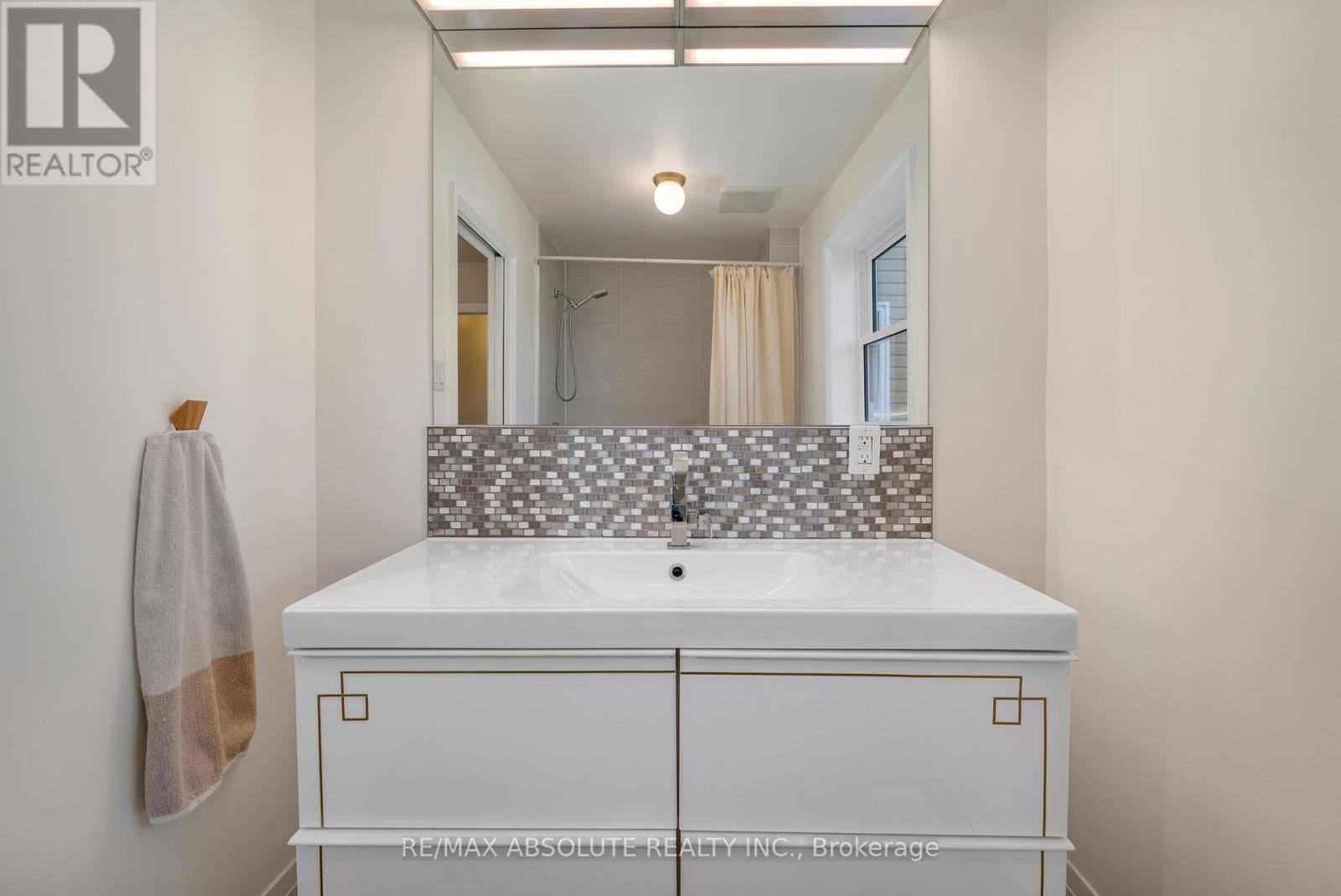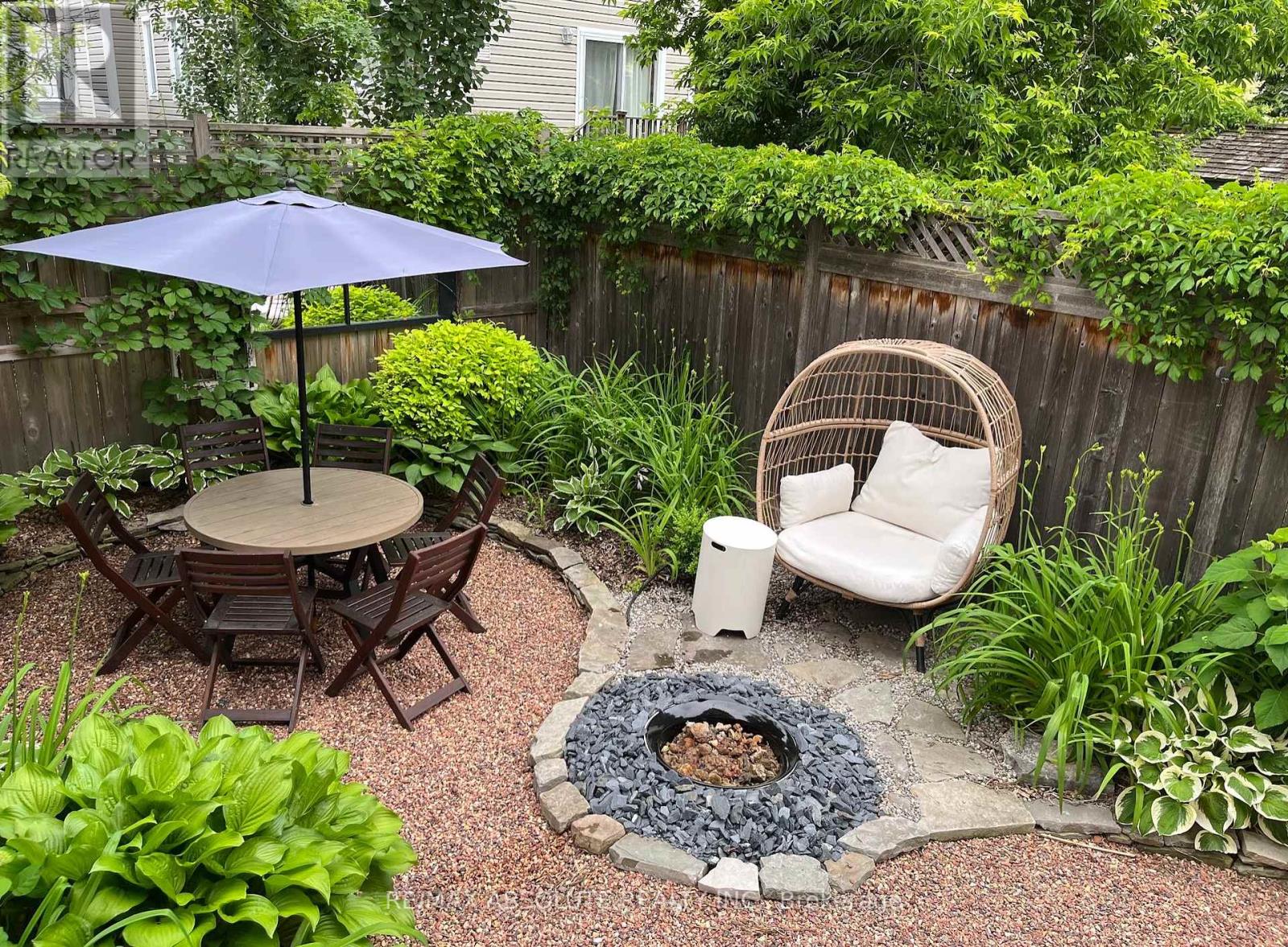



































MLS®: X11943069
上市天数: 9天
产权: Freehold
类型: R2R House , Semi-detached
社区:
卧室: 3+
洗手间: 3
停车位: 1
建筑日期:
经纪公司: RE/MAX ABSOLUTE REALTY INC.|RE/MAX ABSOLUTE REALTY INC.|
价格:$ 724,900
预约看房 10





































MLS®: X11943069
上市天数: 9天
产权: Freehold
类型: R2R House , Semi-detached
社区:
卧室: 3+
洗手间: 3
停车位: 1
建筑日期:
价格:$ 724,900
预约看房 10



丁剑来自山东,始终如一用山东人特有的忠诚和热情服务每一位客户,努力做渥太华最忠诚的地产经纪。

613-986-8608
[email protected]
Dingjian817

丁剑来自山东,始终如一用山东人特有的忠诚和热情服务每一位客户,努力做渥太华最忠诚的地产经纪。

613-986-8608
[email protected]
Dingjian817
| General Description | |
|---|---|
| MLS® | X11943069 |
| Lot Size | 18.11 x 98.9 FT |
| Zoning Description | R2R |
| Interior Features | |
|---|---|
| Construction Style | Semi-detached |
| Total Stories | 2 |
| Total Bedrooms | 3 |
| Total Bathrooms | 3 |
| Full Bathrooms | 2 |
| Half Bathrooms | 1 |
| Basement Type | Crawl space |
| Basement Development | |
| Included Appliances | Oven - Built-In, Range, Cooktop, Dryer, Microwave, Oven, Refrigerator, Washer, Window Coverings |
| Rooms | ||
|---|---|---|
| Eating area | Main level | 3.25 m x 3.09 m |
| Kitchen | Main level | 5.1 m x 2.72 m |
| Dining room | Main level | 4.09 m x 2.97 m |
| Living room | Main level | 4.52 m x 4.01 m |
| Foyer | Main level | 1.49 m x 1.35 m |
| Bedroom 3 | Second level | 4.24 m x 3.09 m |
| Bedroom 2 | Second level | 3.07 m x 2.11 m |
| Primary Bedroom | Second level | 4.01 m x 2.92 m |
| Bathroom | Second level | 2.92 m x 1.75 m |
| Bathroom | Second level | 2.51 m x 2.08 m |
| Exterior/Construction | |
|---|---|
| Constuction Date | |
| Exterior Finish | Brick, Vinyl siding |
| Foundation Type | Block |
| Utility Information | |
|---|---|
| Heating Type | Forced air |
| Heating Fuel | Natural gas |
| Cooling Type | Central air conditioning |
| Water Supply | Municipal water |
| Sewer Type | Sanitary sewer |
| Total Fireplace | |
Welcome to this charming century semi-detached home, perfectly situated in the heart of Britannia Village one of Ottawas most vibrant and sought-after neighborhoods. Fully renovated in 2017, this stunning property seamlessly blends timeless character with modern comforts. Offering 3 bedrooms and 2.5 bathrooms, its an ideal home for families, professionals, or anyone who loves to entertain.The modern galley-style kitchen is a true highlight, featuring ample cabinetry, sleek quartz countertops, and high-quality finishes that will delight any home chef. The main floor boasts an open and airy layout, allowing natural light to pour in and creating a warm, inviting atmosphere perfect for everyday living or hosting guests.Upstairs, youll find three generously sized bedrooms, each with its own unique charm and plenty of closet space. The primary bedroom serves as a peaceful retreat, while the beautifully updated bathrooms add a touch of luxury with their elegant finishes and thoughtful design. Two balconies provide outdoor space & deck leads to the fully landscaped backyard, redesigned in 2023, provides a private oasis for summer gatherings, gardening, or simply unwinding in the fresh air. The homes curb appeal is equally impressive, blending its century-old charm with contemporary updates that make it truly one of a kind. Located just steps from the Ottawa River, parks, walking trails, and Britannia Beach, this home offers the perfect balance of urban convenience and natural beauty. With nearby shops, restaurants, schools, and easy access to public transit, youll enjoy all the benefits of city living in a peaceful, picturesque setting.Dont miss your chance to make this incredible Britannia Village property your forever home. Book your showing today! Mudroom & Kitchen refresh 2024; breakfast nook 2021; landscaping 2020/21; kids bedroom February/2024; freshly painted throughout; furnace is annually inspected, ducts recently professionally cleaned. **** EXTRAS **** Utilities (approx): Hydro $130/month; Gas $685.29/year (2024); water: $211.00/month. Completely gutted/renovated in 2016/17 (including roof - bitumen membrane type roof). (id:19004)
This REALTOR.ca listing content is owned and licensed by REALTOR® members of The Canadian Real Estate Association.
安居在渥京
长按二维码
关注安居在渥京
公众号ID:安居在渥京

安居在渥京
长按二维码
关注安居在渥京
公众号ID:安居在渥京
